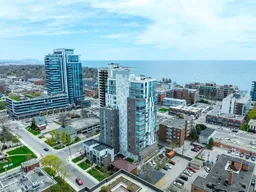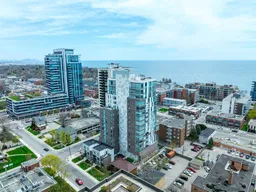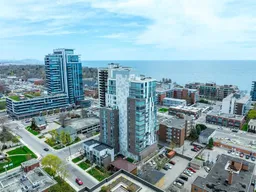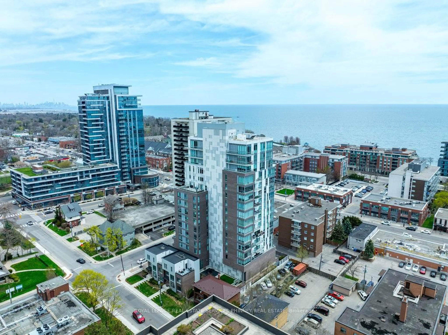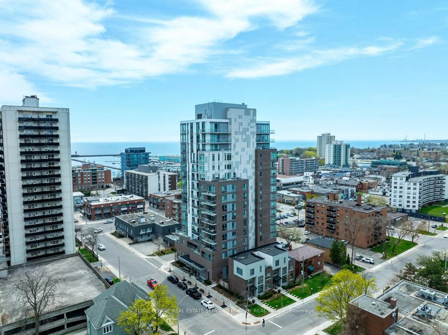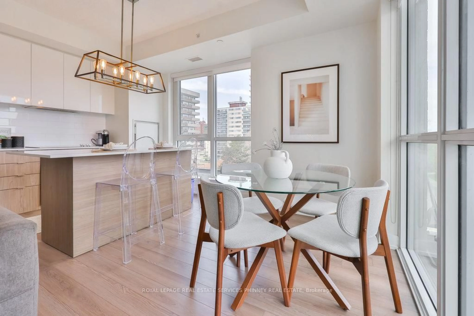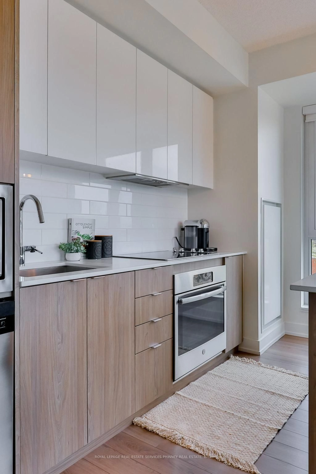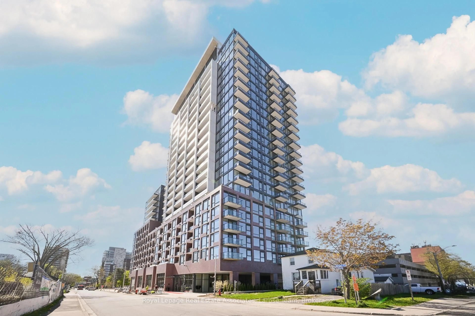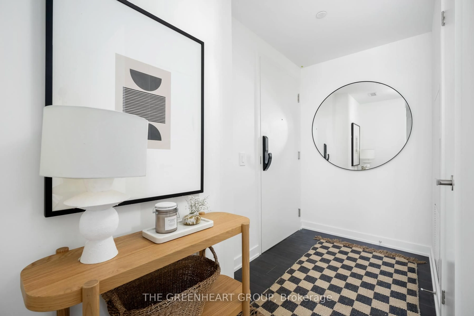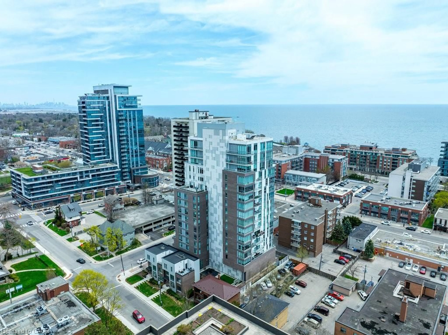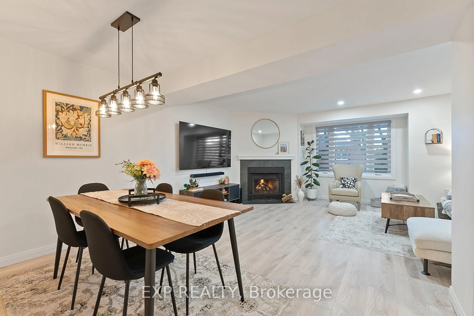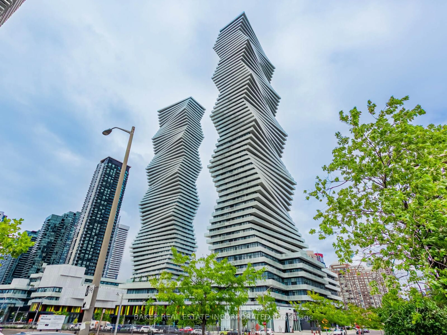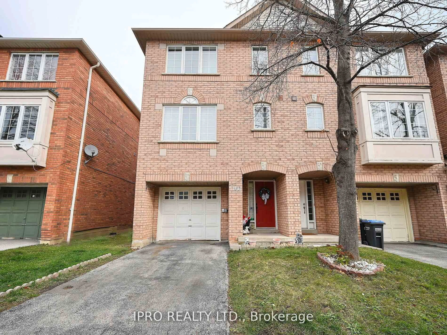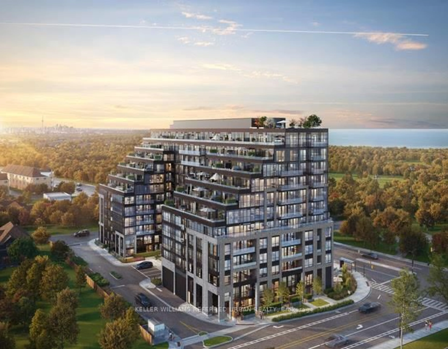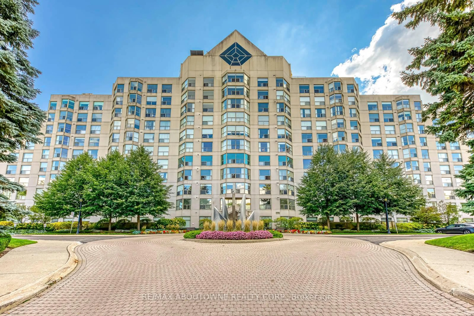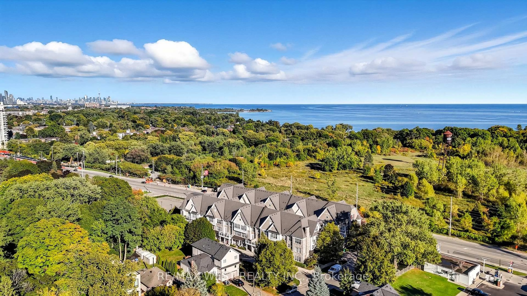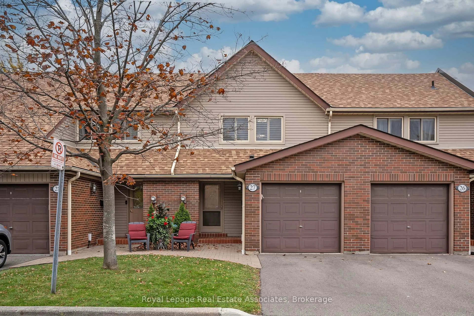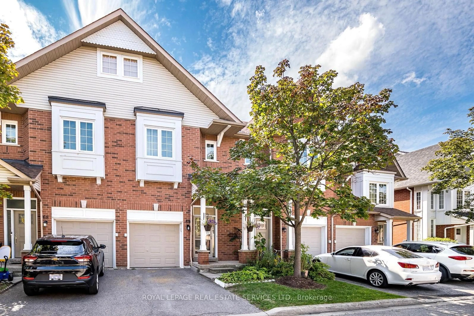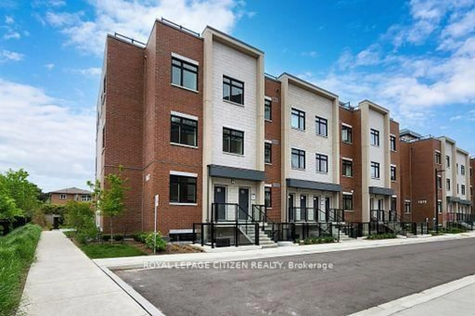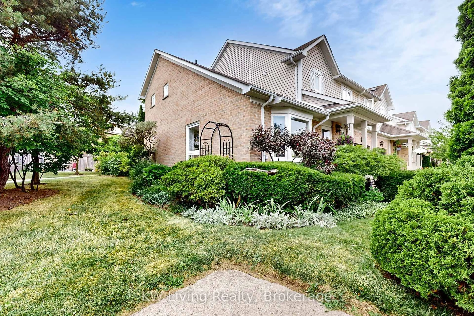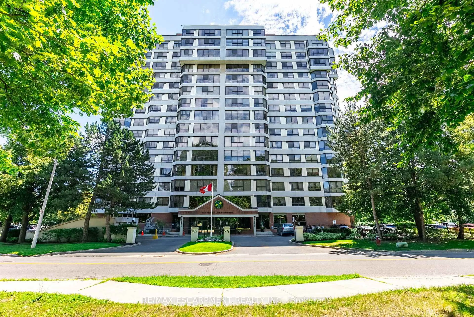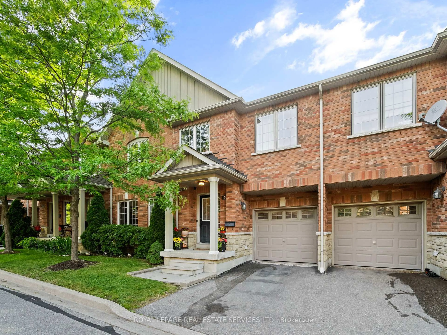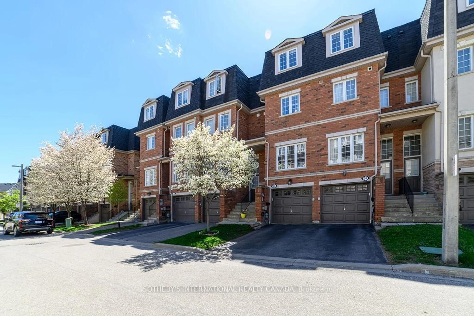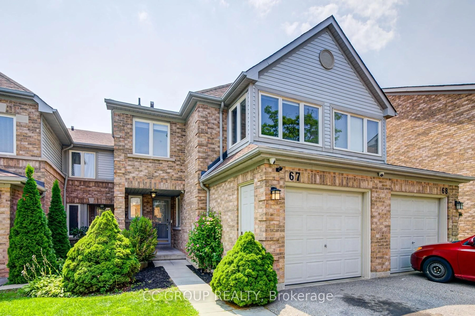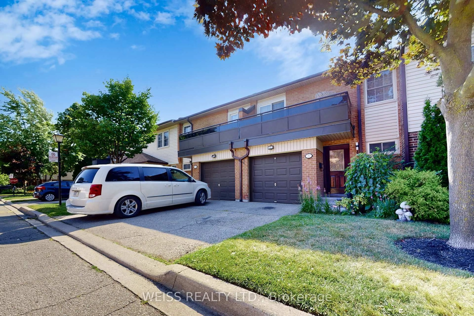8 Ann St #401, Mississauga, Ontario L5G 3E6
Contact us about this property
Highlights
Estimated valueThis is the price Wahi expects this property to sell for.
The calculation is powered by our Instant Home Value Estimate, which uses current market and property price trends to estimate your home’s value with a 90% accuracy rate.Not available
Price/Sqft$897/sqft
Monthly cost
Open Calculator

Curious about what homes are selling for in this area?
Get a report on comparable homes with helpful insights and trends.
+7
Properties sold*
$955K
Median sold price*
*Based on last 30 days
Description
Introducing an exquisite opportunity to elevate your lifestyle in the prestigious NOLA boutique condo, nestled in the heart of Port Credit. This luxurious residence boasts 2+1 beautifully appointed bedrooms and 2 opulent bathrooms, designed to provide the ultimate in comfort and sophistication. The open-concept layout of the living space is bathed in natural light, creating an inviting ambiance that exudes elegance. The gourmet kitchen is a culinary masterpiece, featuring built-in stainless steel appliances, a stunning center island, and exquisite quartz countertops that perfectly blend style and functionality. Retreat to the lavish primary bedroom, complete with a luxurious 4-piece ensuite and a spacious double door closet, offering a sanctuary of relaxation. The generously sized second bedroom is perfect for hosting family, friends, or overnight guests in style. Indulge in the vibrant lakefront lifestyle that Port Credit offers, with an array of parks, scenic trails, marina, and an eclectic mix of dining and boutique shopping all just moments from your door. With the Port Credit GO station and future LRT within walking distance, commuting to Toronto becomes a seamless experience. Embrace the epitome of luxury living in this exquisite condo, where elegance meets convenience in one of the most sought-after neighborhoods. Your dream home awaits!
Property Details
Interior
Features
Flat Floor
Primary
3.0 x 4.54 Pc Ensuite / Double Closet / Window
Living
4.55 x 2.82Combined W/Dining / W/O To Balcony / Laminate
Dining
2.16 x 2.97Combined W/Living / Window / Laminate
Kitchen
2.39 x 2.97B/I Appliances / Centre Island / Stainless Steel Appl
Exterior
Features
Parking
Garage spaces 1
Garage type Underground
Other parking spaces 0
Total parking spaces 1
Condo Details
Inclusions
Property History
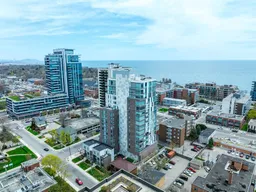 26
26