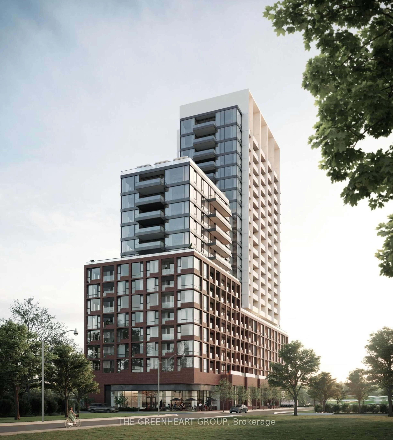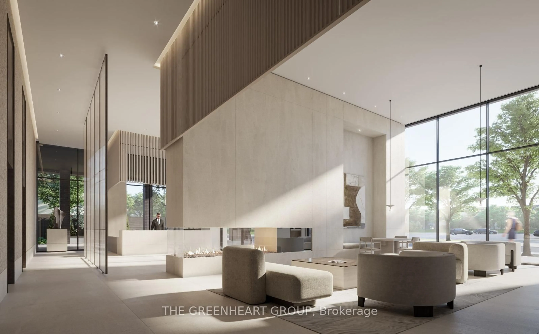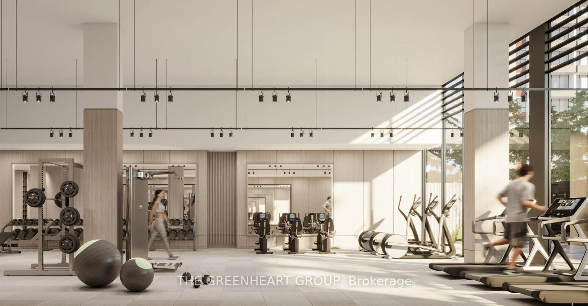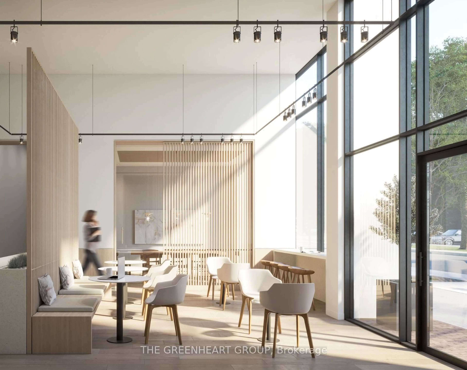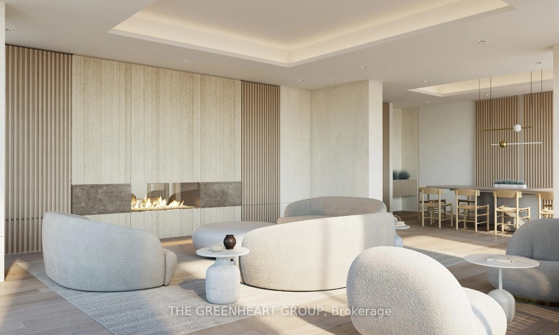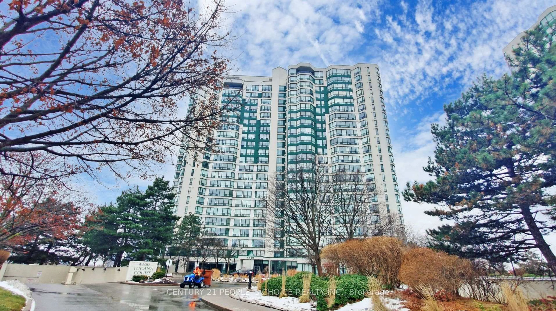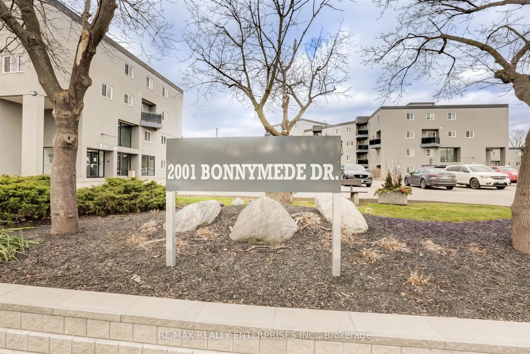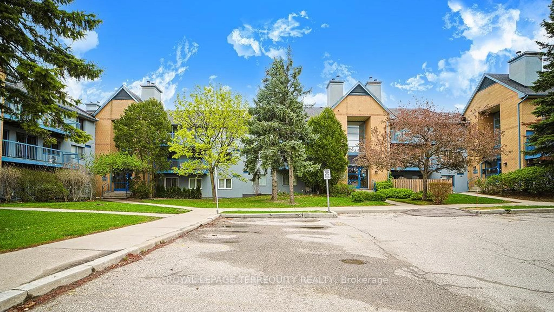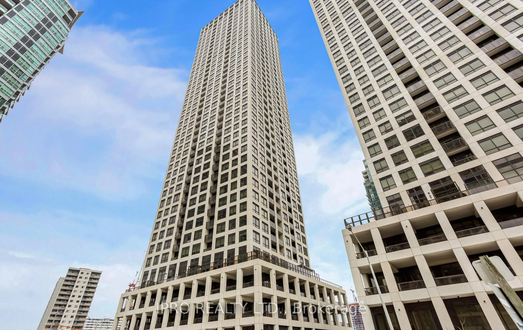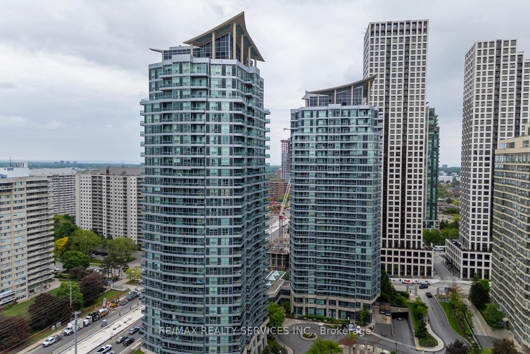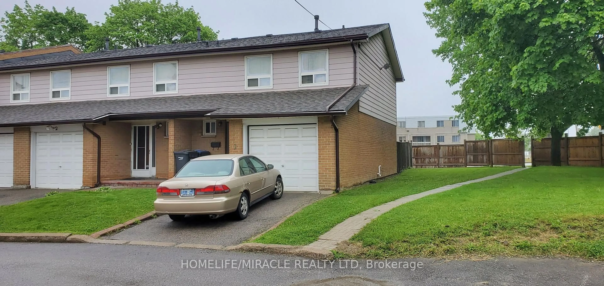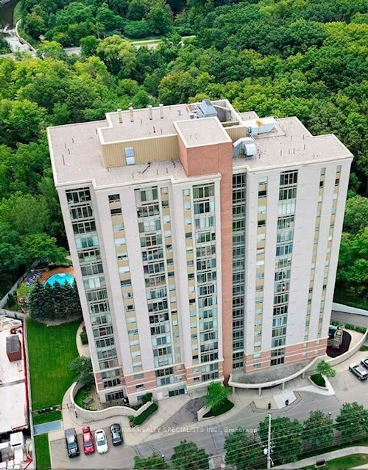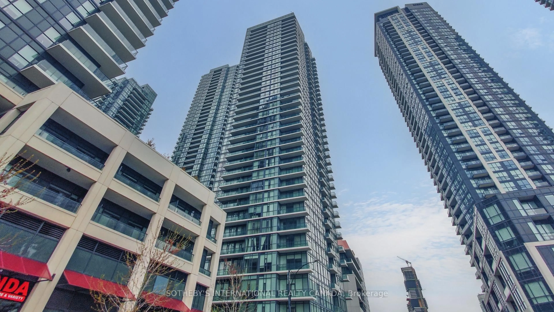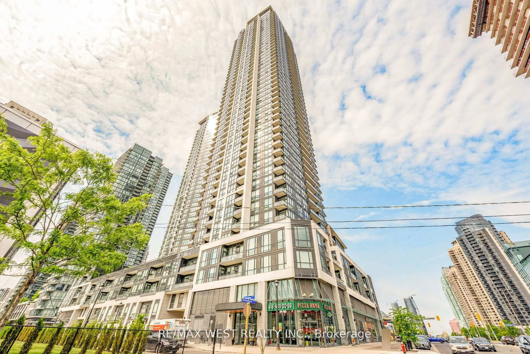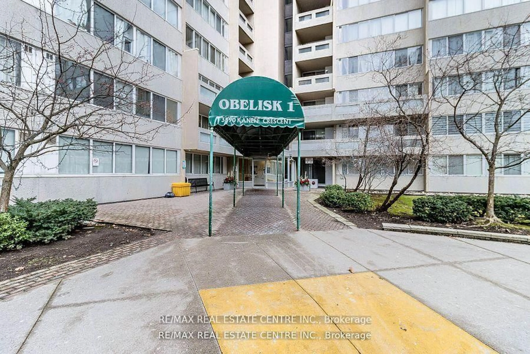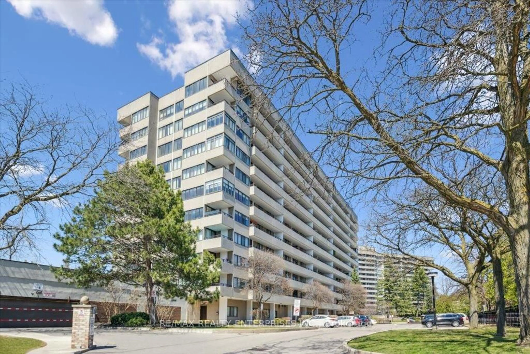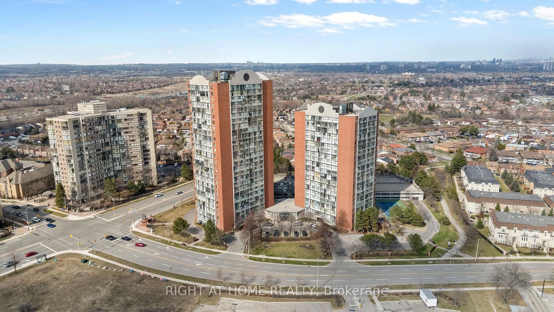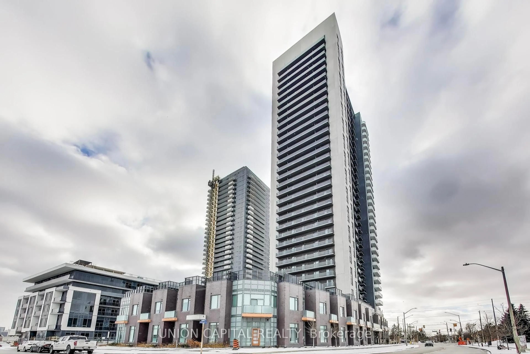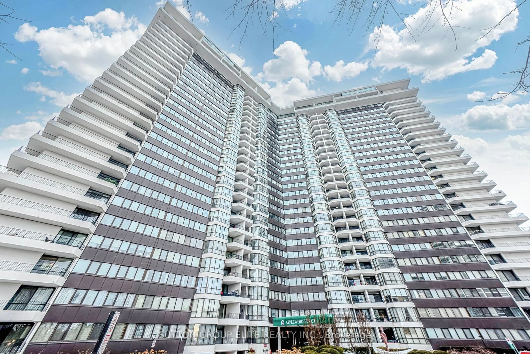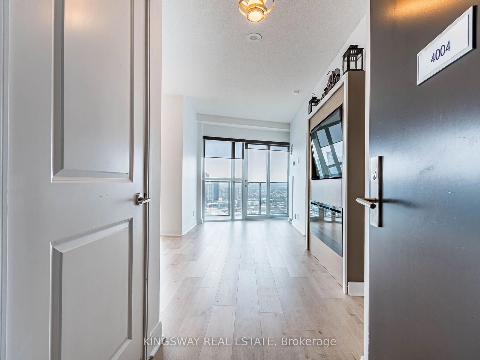28 Ann St #2209, Mississauga, Ontario L5G 0E1
Contact us about this property
Highlights
Estimated valueThis is the price Wahi expects this property to sell for.
The calculation is powered by our Instant Home Value Estimate, which uses current market and property price trends to estimate your home’s value with a 90% accuracy rate.Not available
Price/Sqft$927/sqft
Monthly cost
Open Calculator

Curious about what homes are selling for in this area?
Get a report on comparable homes with helpful insights and trends.
+11
Properties sold*
$1.2M
Median sold price*
*Based on last 30 days
Description
Step into this sophisticated brand new 1 bedroom + Den corner suite, built by Port Credit's premier developer Edenshaw Developments. The expansive floor-to-ceiling windows and north/east view create a bright and airy atmosphere. Enjoy an open-concept design that seamlessly connects the kitchen to the living area, maximizing both space and style. Meticulously designed kitchen where form meets function including custom storage solutions. Elevate your lifestyle with 15,000 sq. ft. of premium amenities, including a concierge, lobby lounge, co-working hub, state-of-the-art fitness center, dog run, pet spa, sports and entertainment lounge, indoor and outdoor kids play area and guest suites. Additionally, the expansive rooftop terrace features an outdoor area for relaxation and an indoor party room and lounge complete with a chef's kitchen. Located just steps from the GO-train station for seamless commuting, this home is only a 5-minute walk to Lake Ontario. Enjoy access to over 225 km of scenic trails and parks, as well as vibrant dining, shopping and nightlife options just moments away.
Property Details
Interior
Features
Main Floor
Living
6.71 x 3.15Combined W/Kitchen / W/O To Balcony / Ne View
Kitchen
6.71 x 3.15B/I Appliances / Stone Counter / Laminate
Primary
2.97 x 2.59Closet / Window Flr to Ceil / Laminate
Den
2.97 x 1.78Large Window / Sliding Doors / Laminate
Exterior
Features
Condo Details
Inclusions
Property History
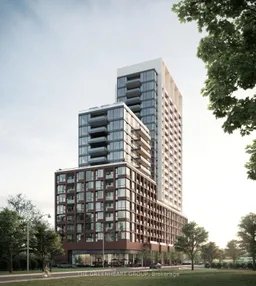 29
29