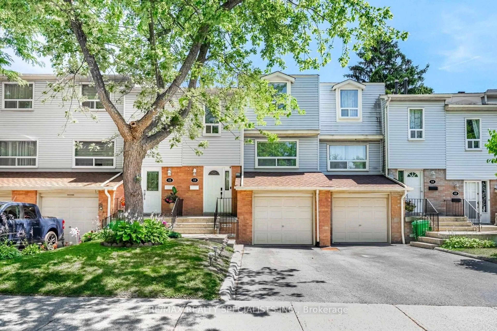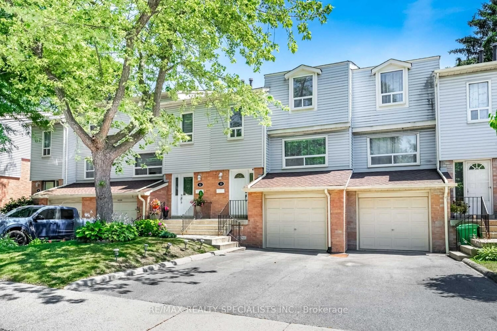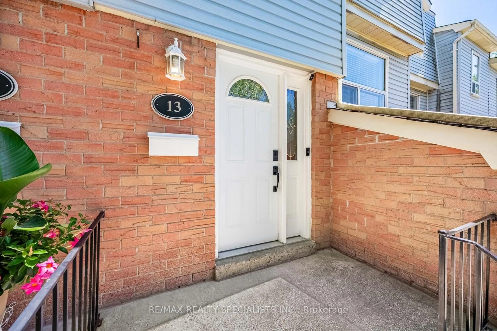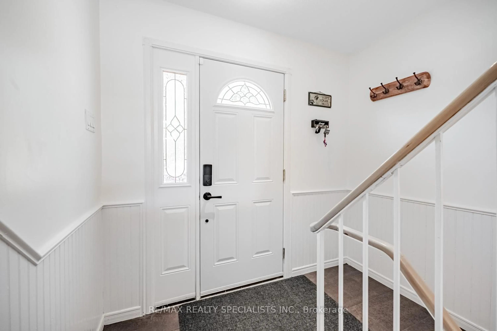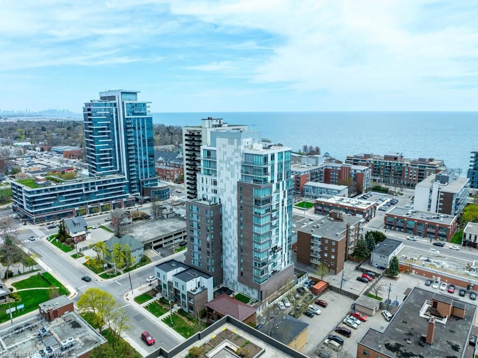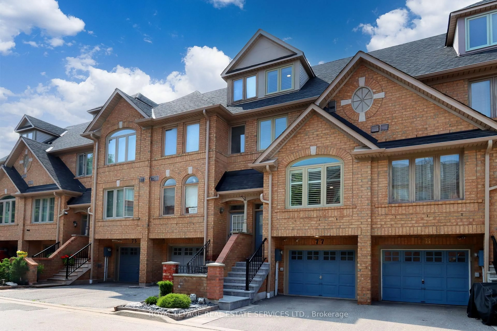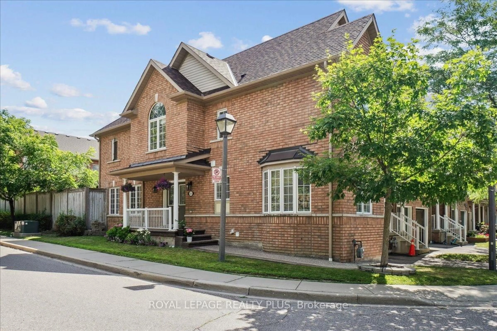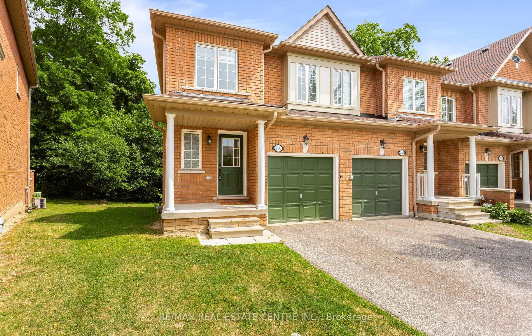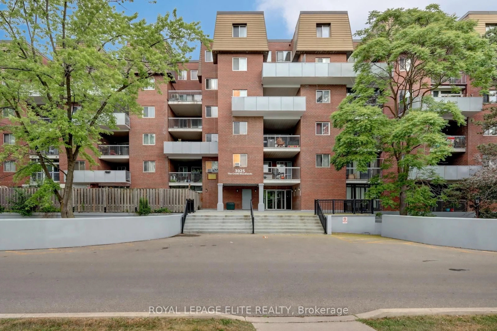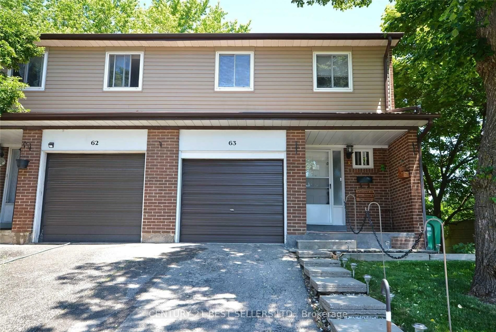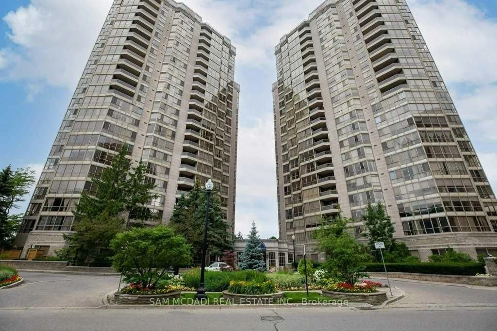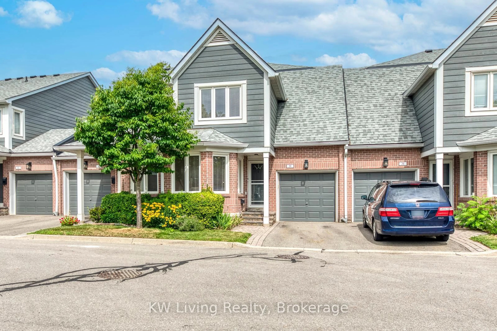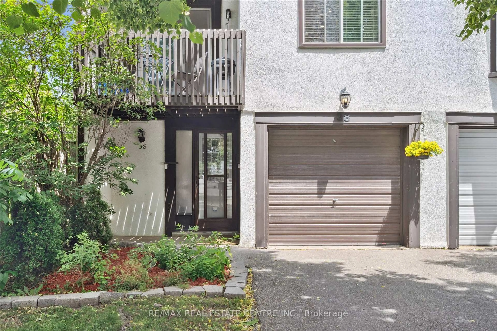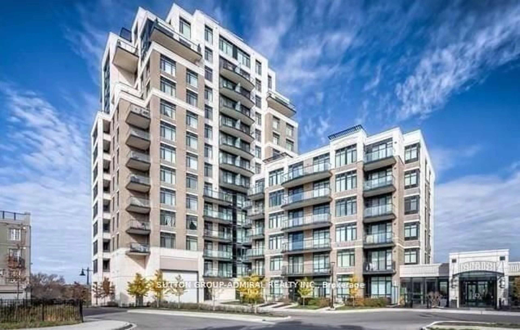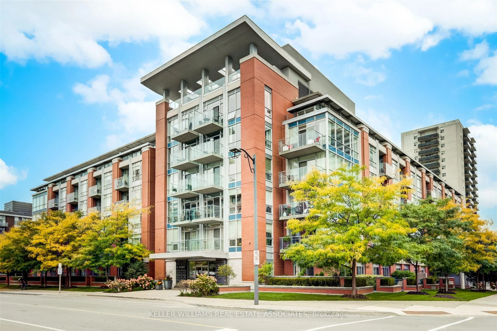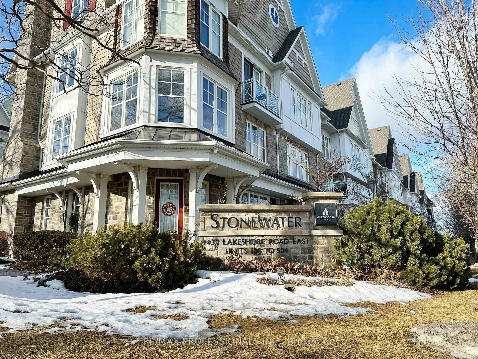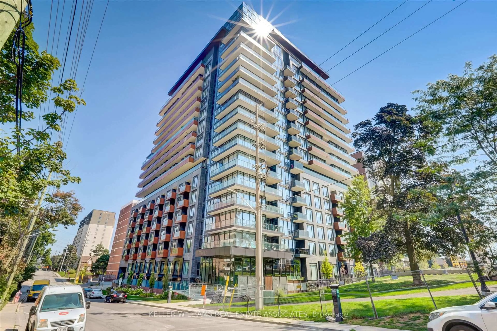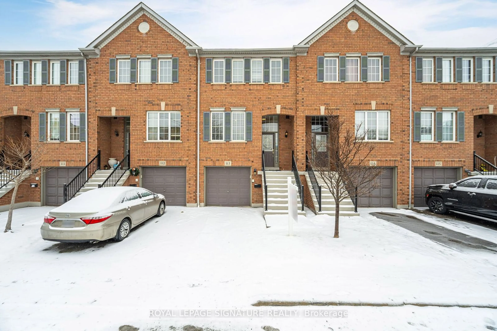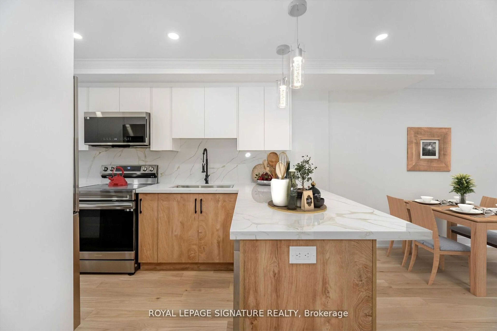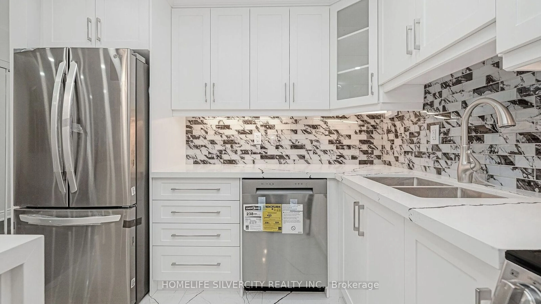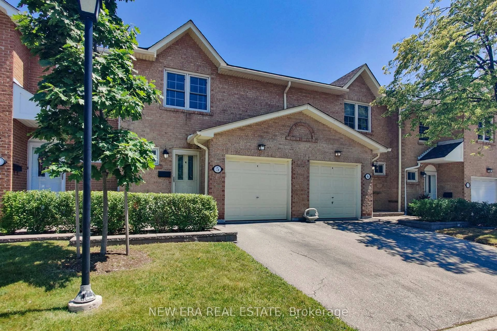1055 Shawnmarr Rd #13, Mississauga, Ontario L5H 3V2
Contact us about this property
Highlights
Estimated valueThis is the price Wahi expects this property to sell for.
The calculation is powered by our Instant Home Value Estimate, which uses current market and property price trends to estimate your home’s value with a 90% accuracy rate.Not available
Price/Sqft$649/sqft
Monthly cost
Open Calculator

Curious about what homes are selling for in this area?
Get a report on comparable homes with helpful insights and trends.
+10
Properties sold*
$813K
Median sold price*
*Based on last 30 days
Description
Discover the perfect blend of charm and convenience in the heart of Port Credit! Welcome to this beautifully maintained 3-bedroom, 3-bathroom townhome with a total square footage of 1,845, ideally situated just steps from the lake in a highly desirable, family-friendly complex in Port Credit Village! This bright and spacious two-storey home features an open-concept, functional layout with an abundance of natural light. The separate living area overlooks a tranquil green space. The new kitchen boasts stainless steel appliances, pot lights, and a convenient walk-out to a relaxing patio perfect for enjoying the outdoors. Additional features include a new powder room on the main level, a finished basement with a three-piece bathroom, and an attached garage equipped with EV power for electric cars. Enjoy easy walks to the lake, Go Train and transit. Downtown Port Credit, Jack Darling Memorial Park, schools, and shopping are all within walking distance. Move in and enjoy this lovely home! Chattels & Fixtures Include: Existing: Stainless Steel Fridge, Stainless Steel Gas Stove, Stainless Steel Built-In Dishwasher, Washer, Dryer, All Electric Light Fixtures, All Window Coverings, Cable TV & Internet are included.
Property Details
Interior
Features
Main Floor
Foyer
2.42 x 1.3Vinyl Floor / Closet
Living
5.12 x 3.8hardwood floor / Window
Dining
3.4 x 2.48hardwood floor / Window
Kitchen
3.4 x 3.17Open Concept / Quartz Counter / W/O To Patio
Exterior
Parking
Garage spaces 1
Garage type Attached
Other parking spaces 1
Total parking spaces 2
Condo Details
Inclusions
Property History
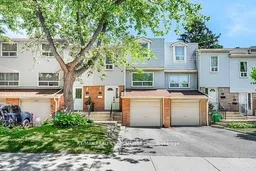
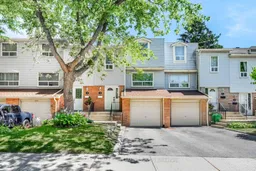 43
43