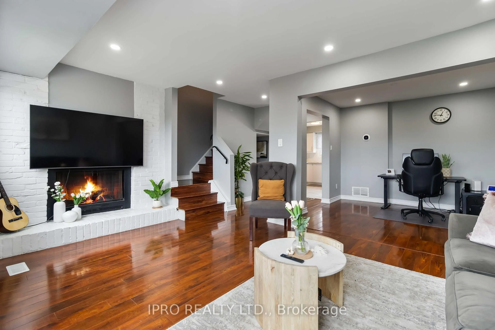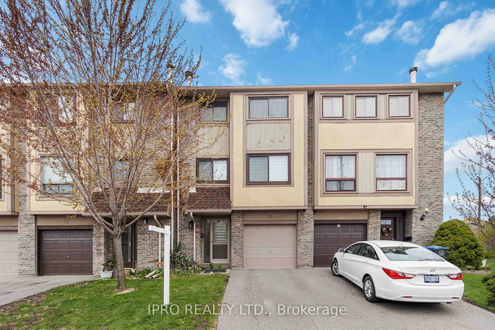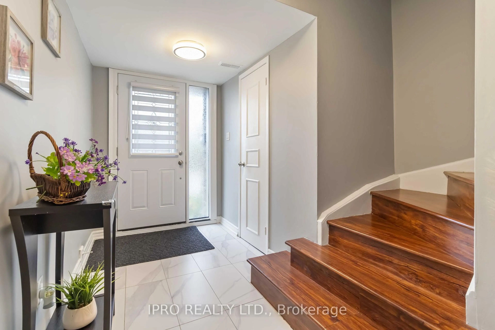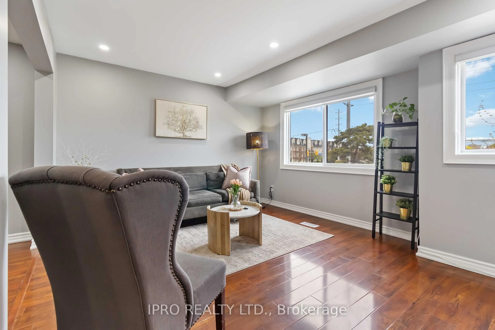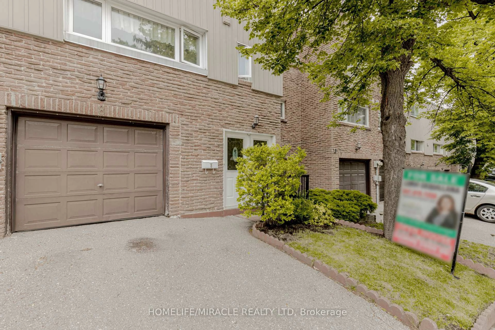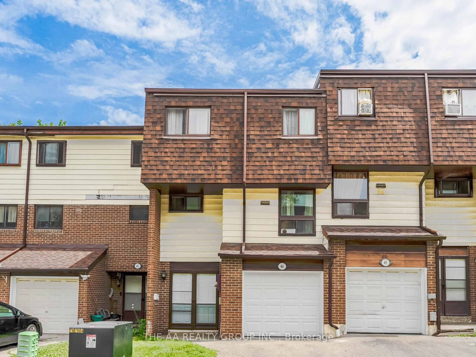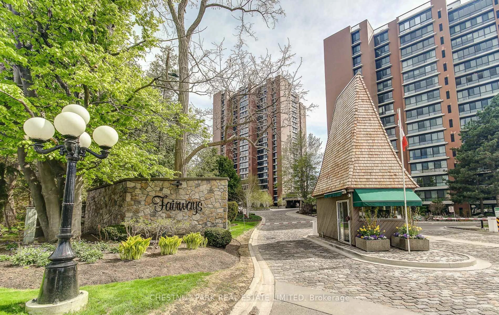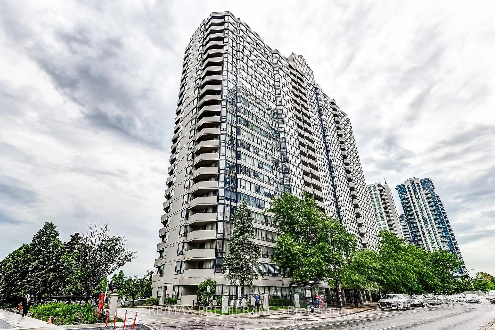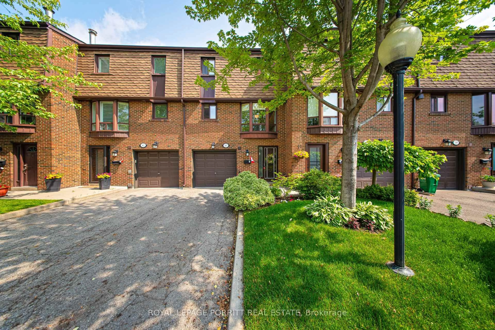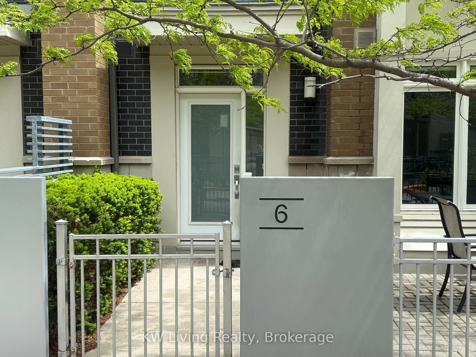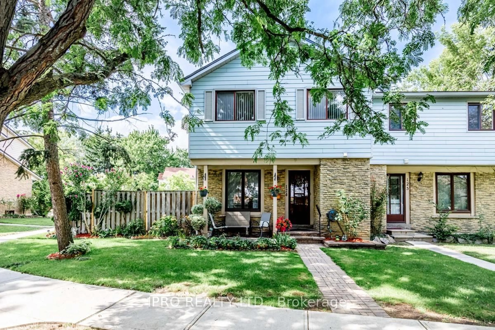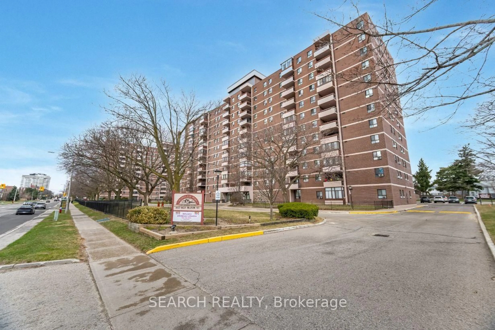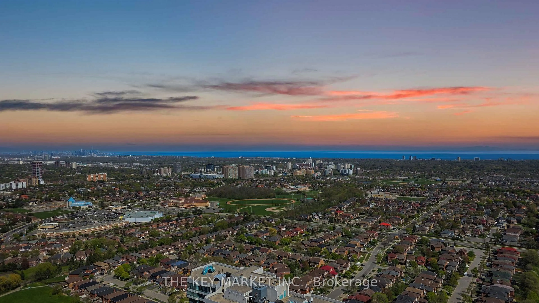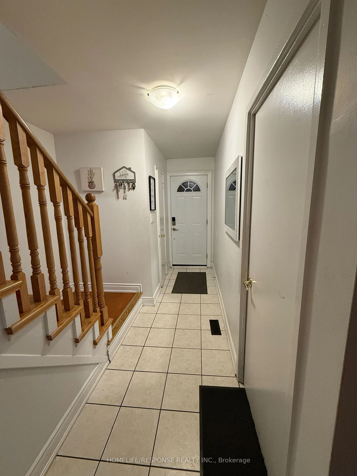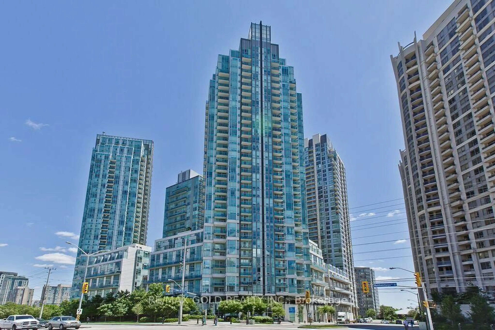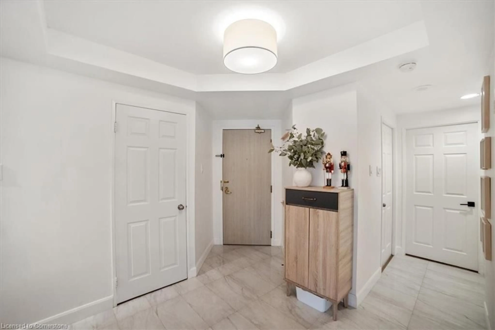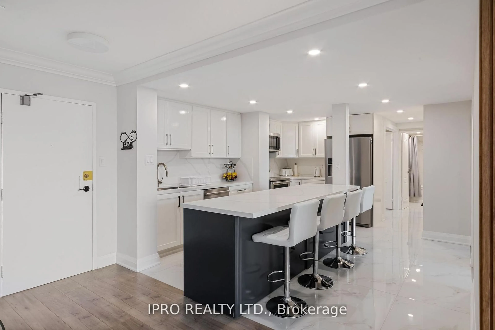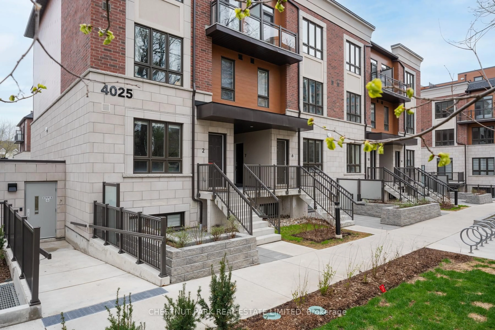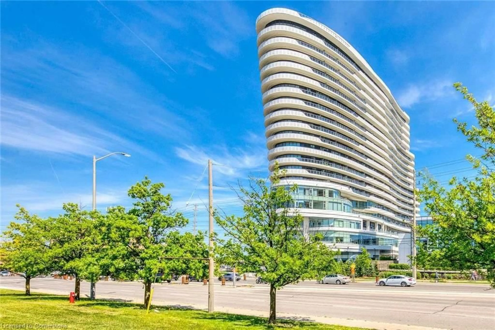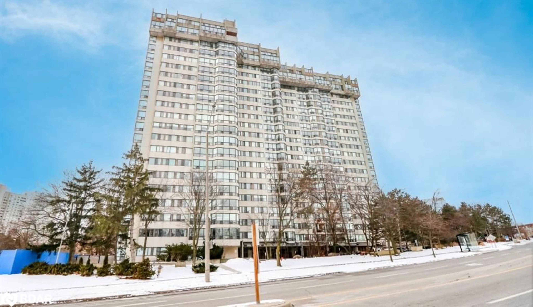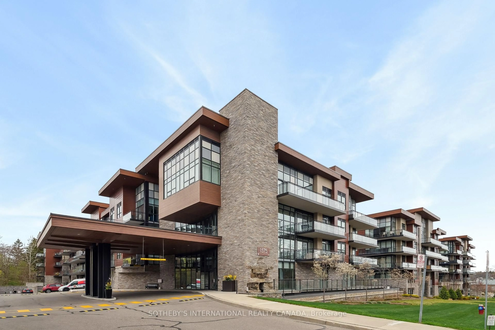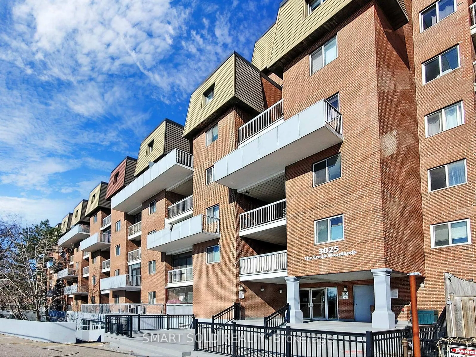3345 Silverado Dr #64, Mississauga, Ontario L5A 3Y8
Contact us about this property
Highlights
Estimated valueThis is the price Wahi expects this property to sell for.
The calculation is powered by our Instant Home Value Estimate, which uses current market and property price trends to estimate your home’s value with a 90% accuracy rate.Not available
Price/Sqft$532/sqft
Monthly cost
Open Calculator

Curious about what homes are selling for in this area?
Get a report on comparable homes with helpful insights and trends.
+5
Properties sold*
$795K
Median sold price*
*Based on last 30 days
Description
Imagine stepping into a home where every detail whispers luxury and comfort. This isn't just a house; it's a completely transformed, 3-storey townhome nestled in the highly coveted Mississauga Valleys community, waiting to welcome you. With over 1,400 square feet of meticulously renovated, carpet-free living space, this isn't just move-in ready, it's move-in spectacular. The moment you enter, you're bathed in natural light thanks to the sun-filled, open-concept main floor. Picture yourself entertaining in the stunning, updated kitchen, a chef's delight featuring sleek quartz countertops, an oversized island perfect for gathering, and a full suite of stainless steel appliances (2022). Brand new patio doors and main floor windows (2022) seamlessly connect your indoor oasis to a private deck, ideal for al fresco dining or simply unwinding after a long day. Upstairs, discover three generously sized bedrooms and a spa-like renovated bathroom, providing ample space. The finished, walkout main level offers incredible versatility think a vibrant family room, a productive home office, a private gym, or even a cozy guest suite, all with convenient interior garage access. This home boasts major upgrades for your complete peace of mind, including a high-efficiency furnace and AC system with advanced heat pump technology (2023), a new rental water heater (2023). Plus, you'll enjoy the benefits of a well-managed complex with water bills, all exteriors, building insurance, snow removal and lawn maintenance all included in your maintenance fees. Steps away from top-rated schools, lush parks, scenic trails, fantastic shopping, convenient transit, Square One, and major highways, this address offers unparalleled convenience and a vibrant community. This is more than just a home; it's your next chapter of comfortable, stylish living in one of Mississauga's most central and established neighbourhoods.
Property Details
Interior
Features
3rd Floor
3rd Br
2.8 x 2.7Laminate / Closet
Primary
4.72 x 2.74Closet / Laminate
2nd Br
3.35 x 2.35Closet / Laminate
Exterior
Features
Parking
Garage spaces 1
Garage type Attached
Other parking spaces 1
Total parking spaces 2
Condo Details
Inclusions
Property History
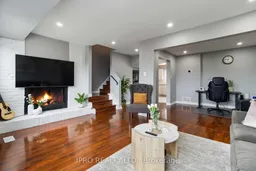 31
31