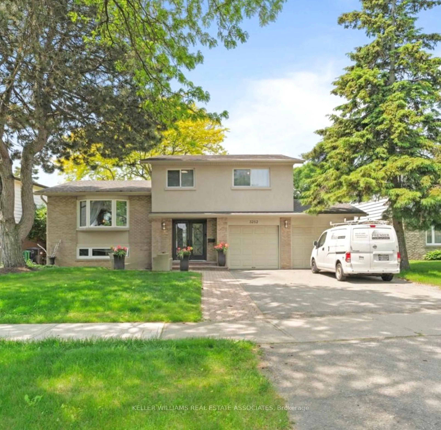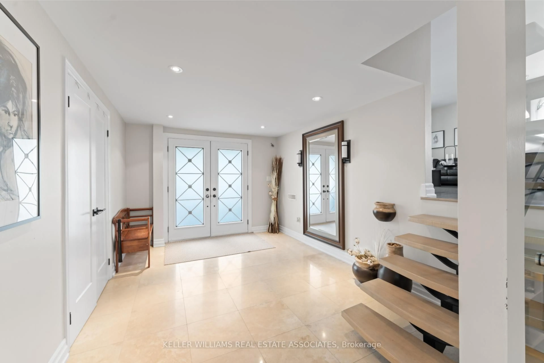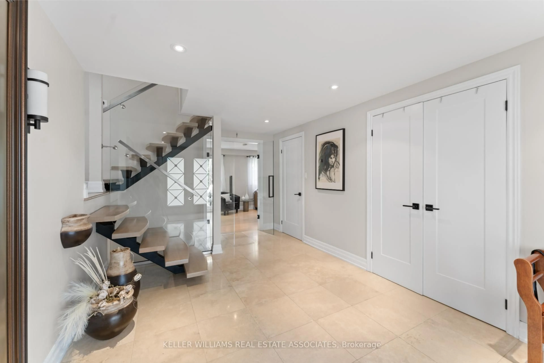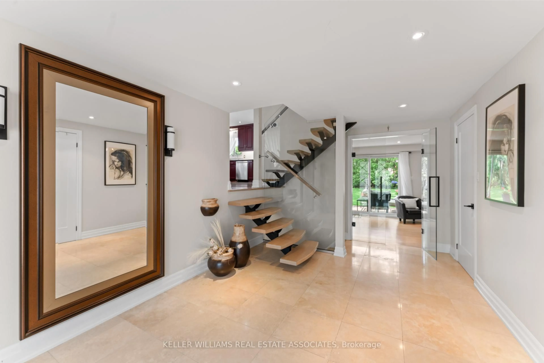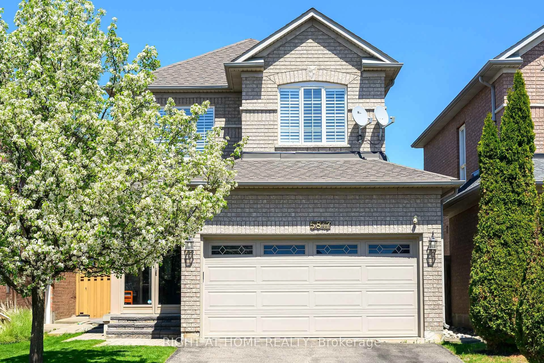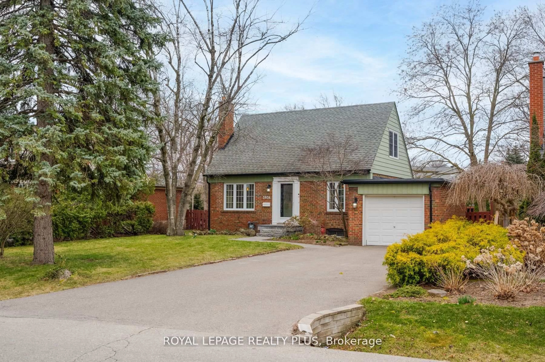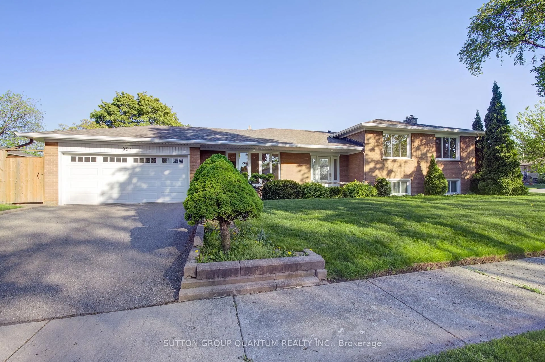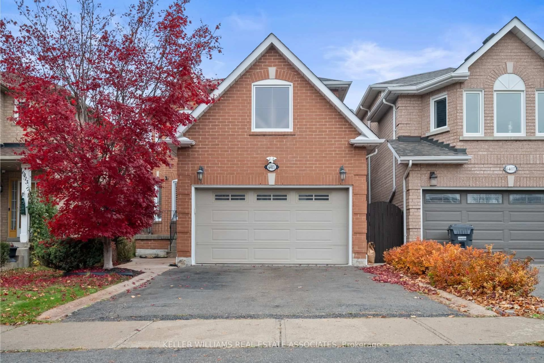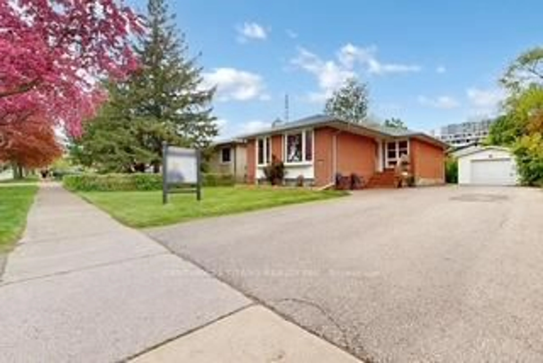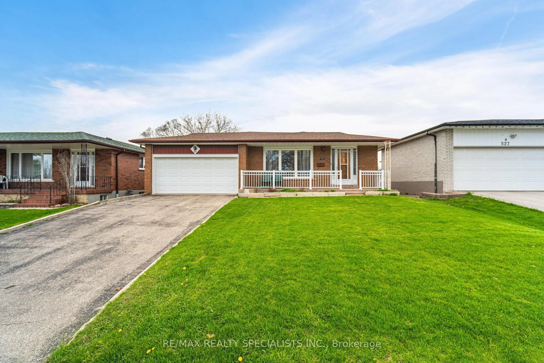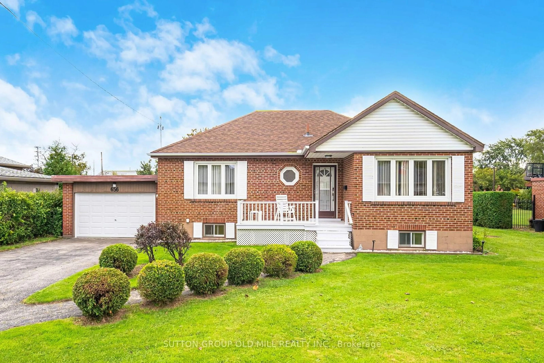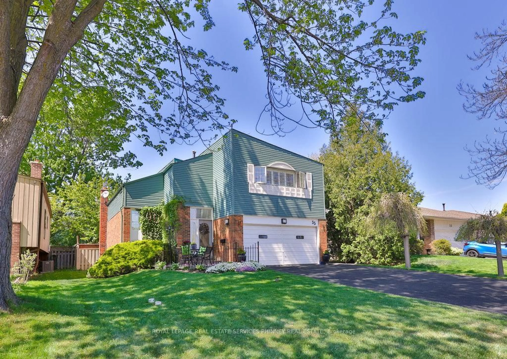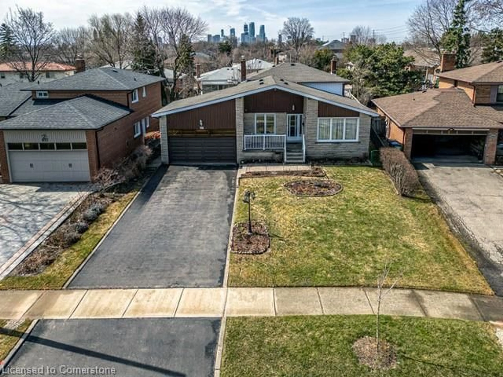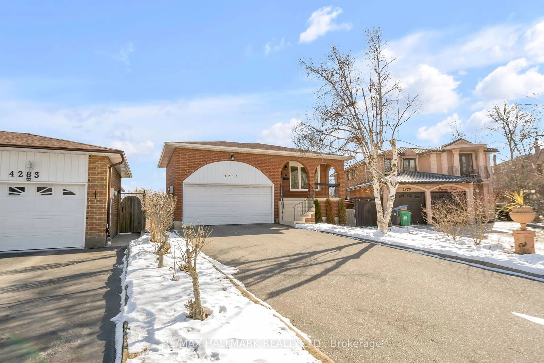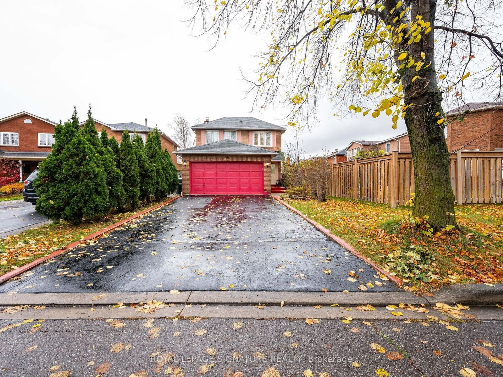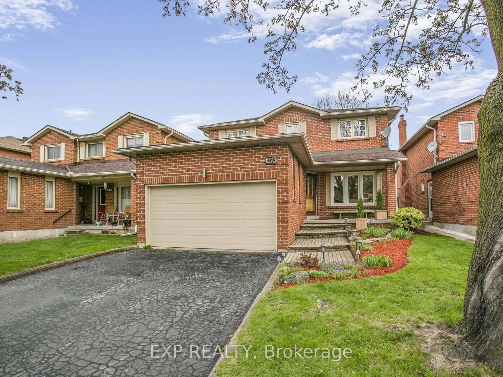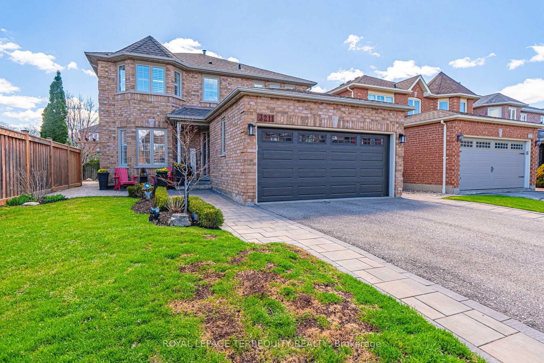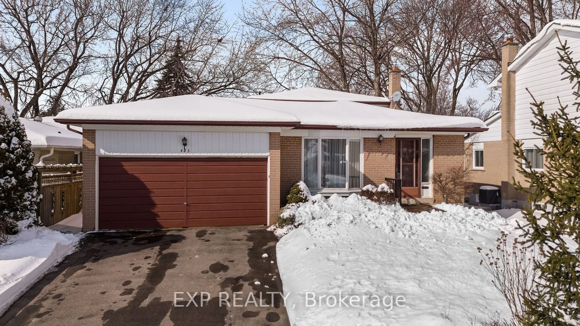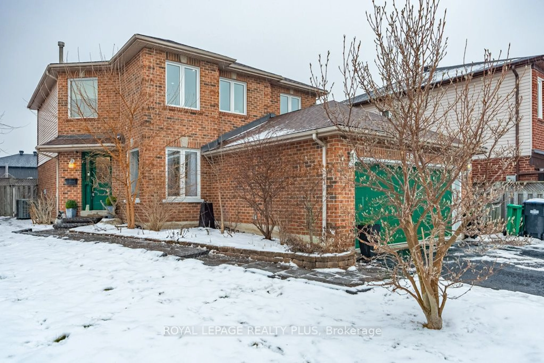3282 Charmaine Hts, Mississauga, Ontario L5A 3C1
Contact us about this property
Highlights
Estimated ValueThis is the price Wahi expects this property to sell for.
The calculation is powered by our Instant Home Value Estimate, which uses current market and property price trends to estimate your home’s value with a 90% accuracy rate.Not available
Price/Sqft$738/sqft
Est. Mortgage$5,433/mo
Tax Amount (2025)$6,522/yr
Days On Market1 day
Description
Welcome to 3282 Charmaine Heights, a beautifully updated family sidesplit located in the heart of the desirable Mississauga Valleys neighbourhood. This home features light hardwood flooring throughout the main level, modern glass doors, and a striking floating staircase that adds architectural elegance. The eat-in kitchen offers granite countertops, a breakfast bar, and a walkout to a private deckperfect for outdoor dining and entertaining. The spacious primary bedroom includes a large closet. While the finished basement boasts an open-concept recreation room ideal for relaxing or entertaining. Situated in a vibrant, family-friendly community, this home is just steps from Mississauga Valley Park, with sports fields, walking trails, and a splash pad, as well as the Mississauga Valley Community Centre, which features a pool, gym, and arena. You're also close to top-rated schools like Thornwood Public and T.L. Kennedy Secondary, along with shopping and dining at Square One and Heartland Town Centre. With easy access to transit and major highways.
Upcoming Open Houses
Property Details
Interior
Features
Main Floor
Family
6.37 x 3.12hardwood floor / Fireplace / W/O To Deck
Exterior
Features
Parking
Garage spaces 1.5
Garage type Built-In
Other parking spaces 2
Total parking spaces 3.5
Property History
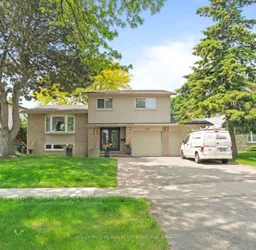 34
34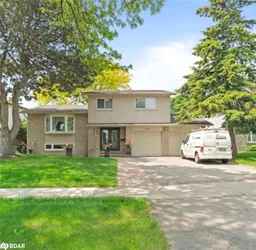
Get up to 1% cashback when you buy your dream home with Wahi Cashback

A new way to buy a home that puts cash back in your pocket.
- Our in-house Realtors do more deals and bring that negotiating power into your corner
- We leverage technology to get you more insights, move faster and simplify the process
- Our digital business model means we pass the savings onto you, with up to 1% cashback on the purchase of your home
