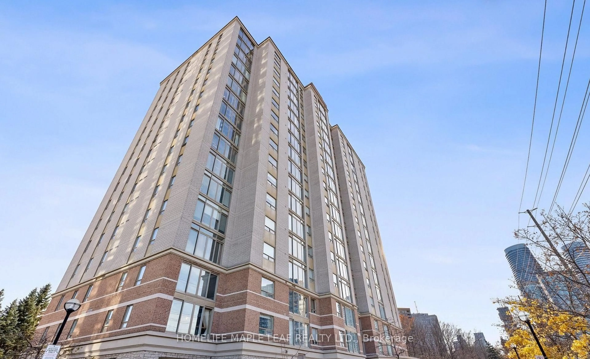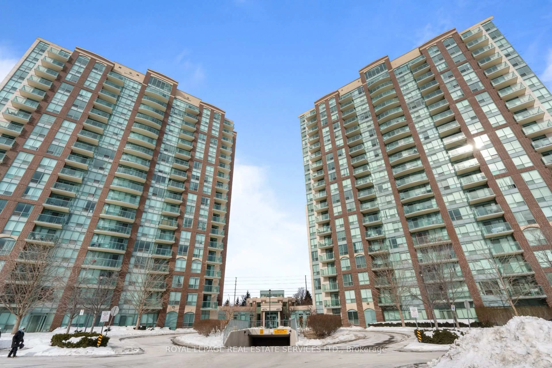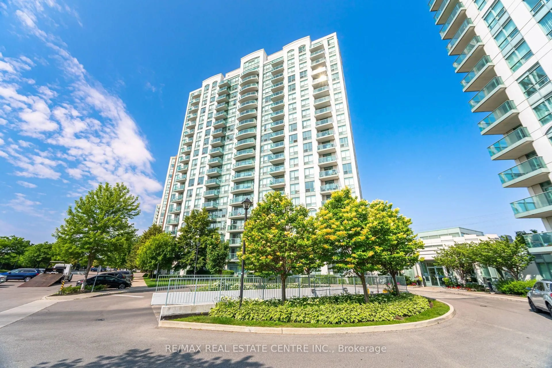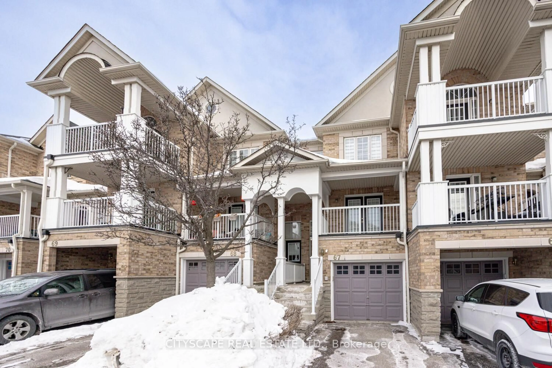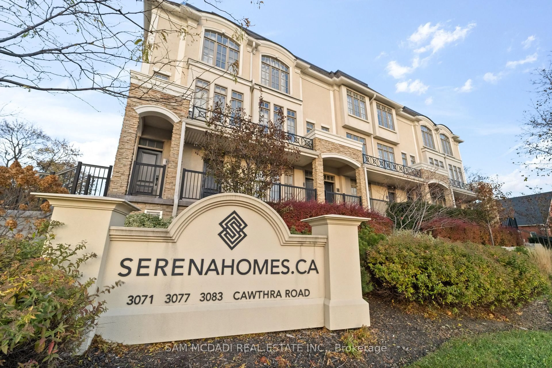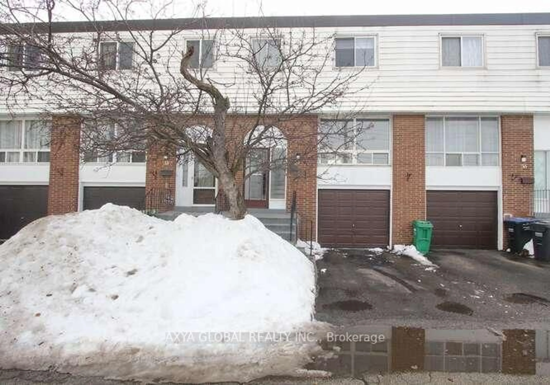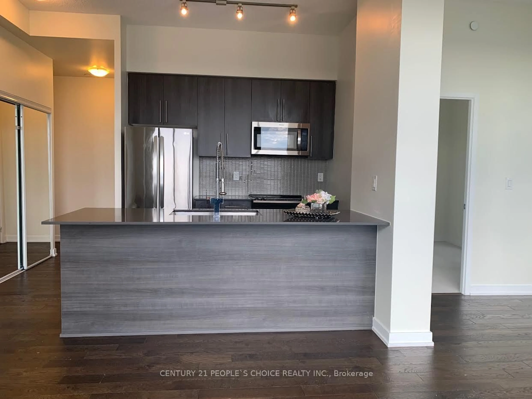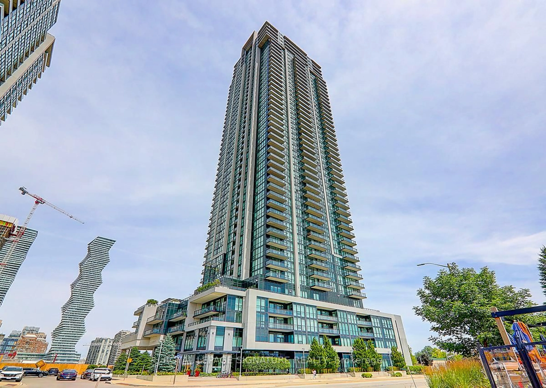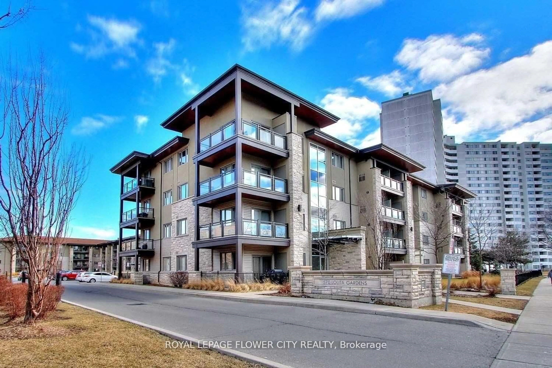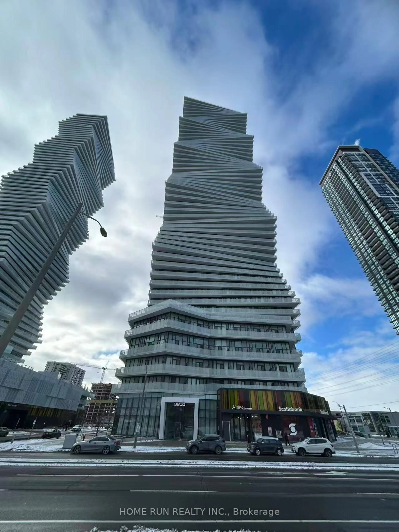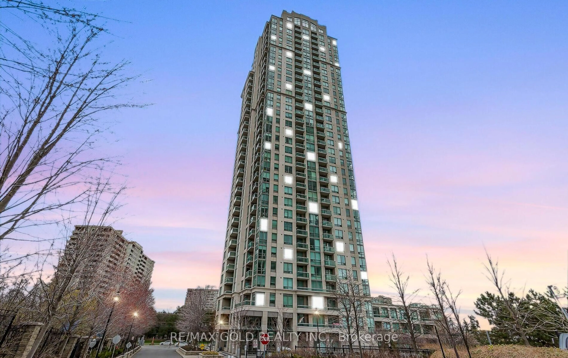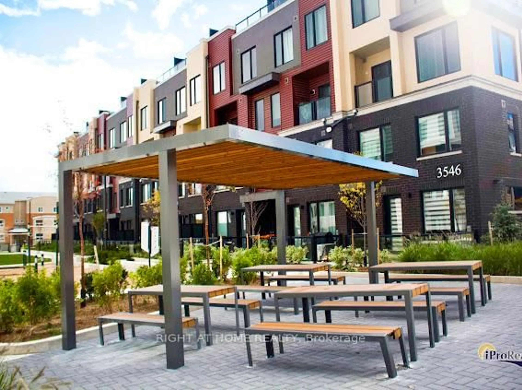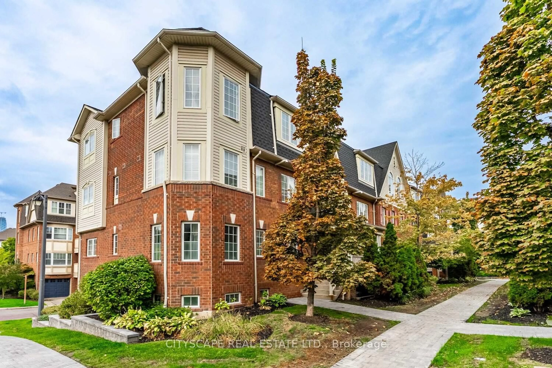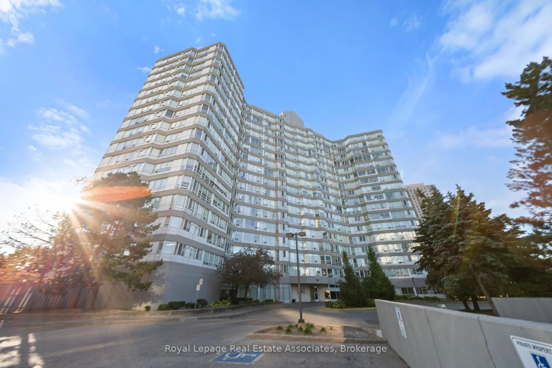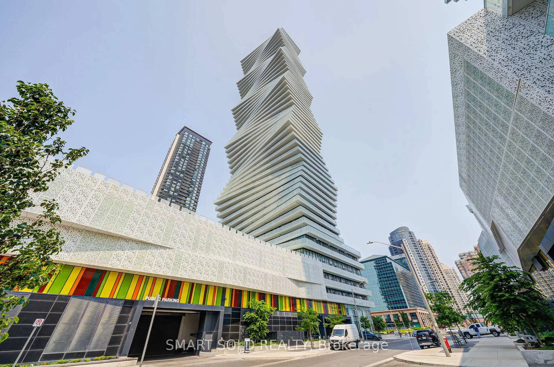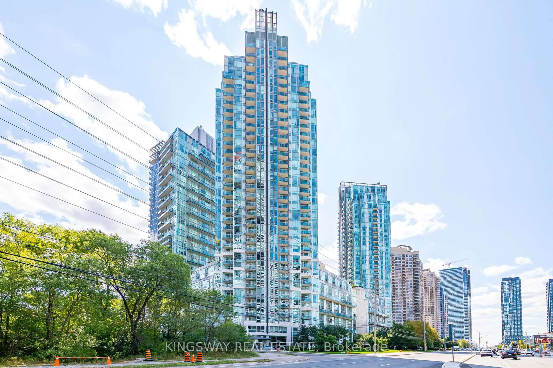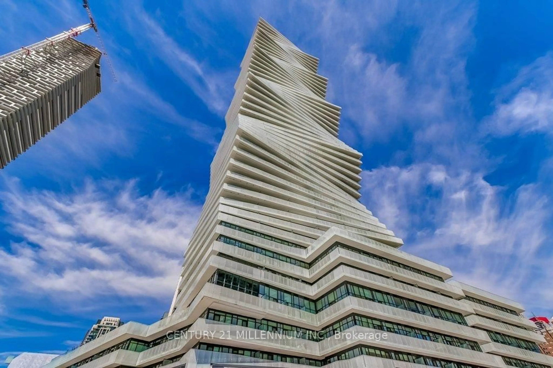Welcome To Compass Creek, Where Comfort Meets Convenience In The Heart Of Mississauga. This Bright And Spacious 2-Bedroom Plus Den Unit Offers 1,062 Square Feet Of Open-Concept Living Space, Perfectly Situated On The 8th Floor With Serene, Unobstructed Views Of The Natural Beauty Of Cooksville Creek. Enjoy Seamless Indoor-Outdoor Living With A Fabulous Upgraded Outdoor Pool, Ideal For Relaxing Or Entertaining. The Building Also Features A Magnificent Party Room, Fully-Equipped Exercise Room, And All The Modern Amenities You Could Ask For. Inside The Unit, You'll Find A Spacious Open-Concept Layout, A Generous Den Perfect For A Home Office, Two Full Bathrooms, Plenty Of Storage Throughout. Located Just A Short Walk To Square One Shopping Centre, Local Parks, And Essential Community Facilities, With Easy Access To Public Transit, The Upcoming LRT, And Major Highways, This Location Is Truly Unbeatable. Low Maintenance Fees Include Heat, Hydro, Water, Parking, And Locker. Whether You're A First-Time Buyer, Downsizer, Or Investor, This Is An Exceptional Opportunity To Own In One Of Mississauga's Most Desirable And Well-Managed Buildings That Has Recently Undergone Impressive Renovations That You Need To See For Yourself. Don't Miss Your Chance To Experience The Perfect Blend Of Natural Beauty, Urban Convenience, And Modern Living This Condo Truly Has It All!
Inclusions: Existing fridge, stove, range hood, microwave, washer, dryer. All in As-Is condition.
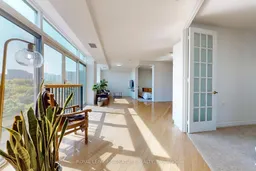 38
38

