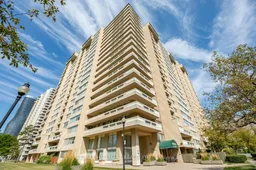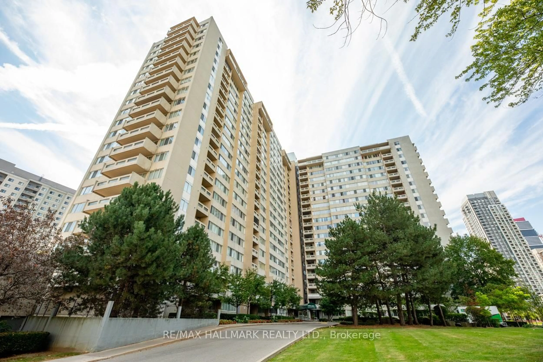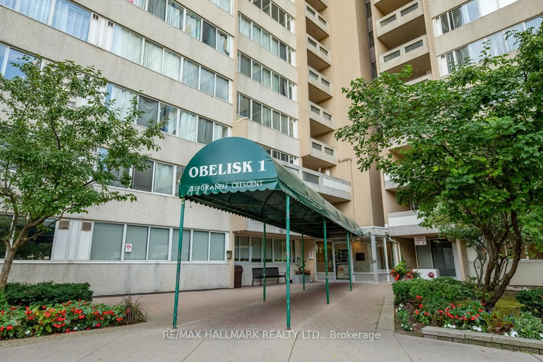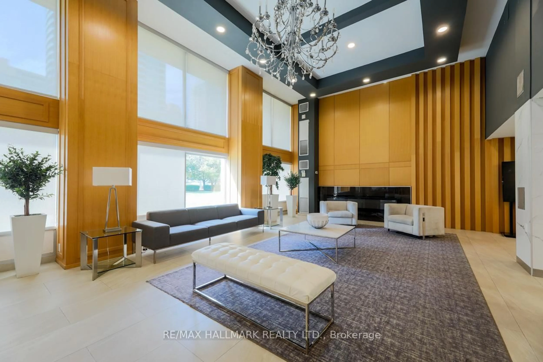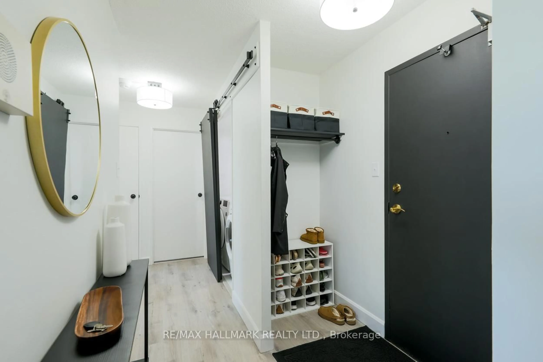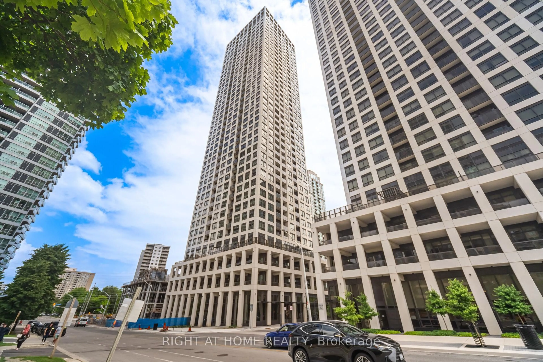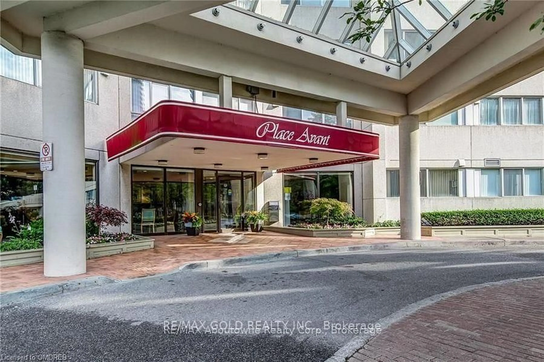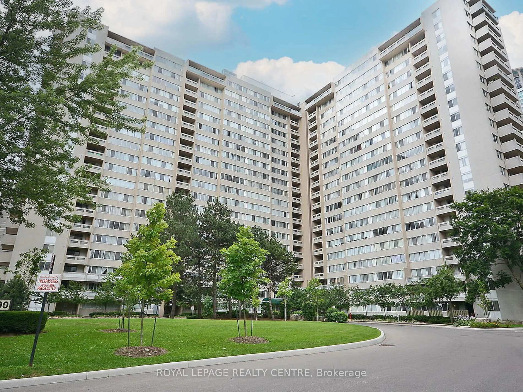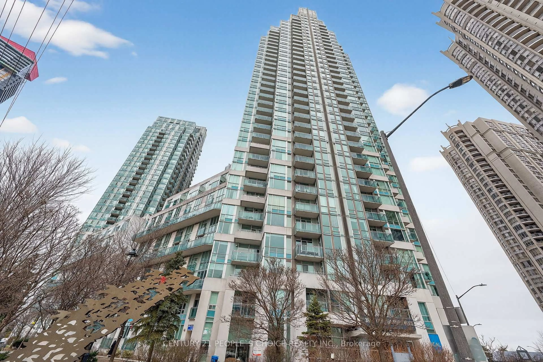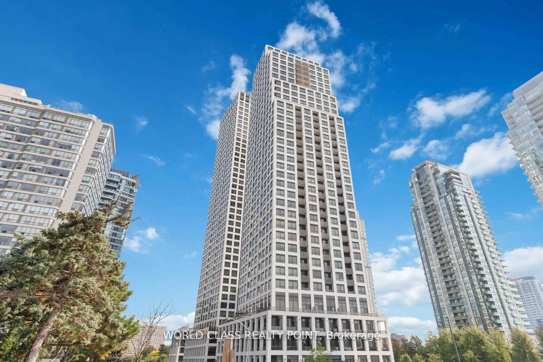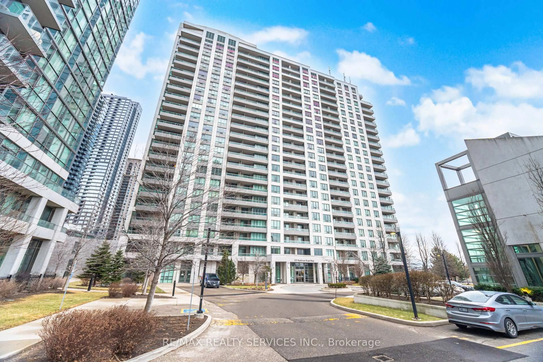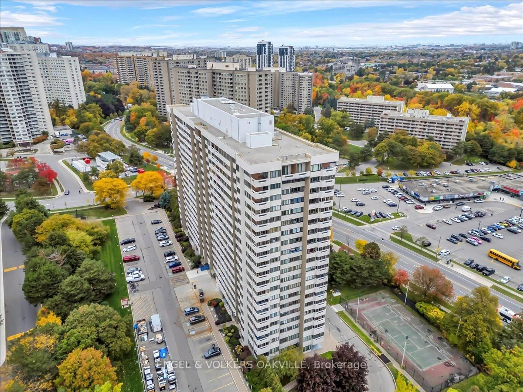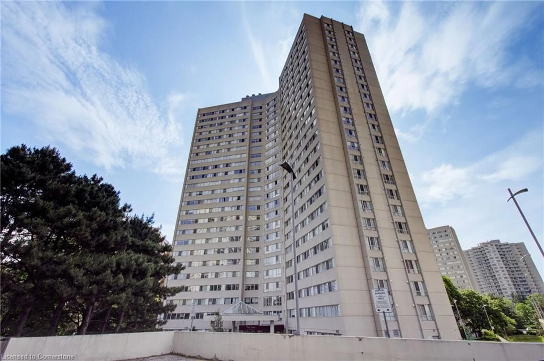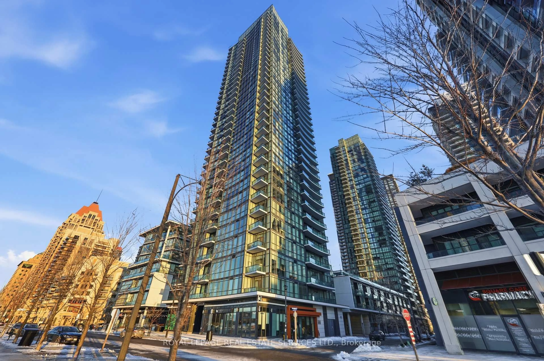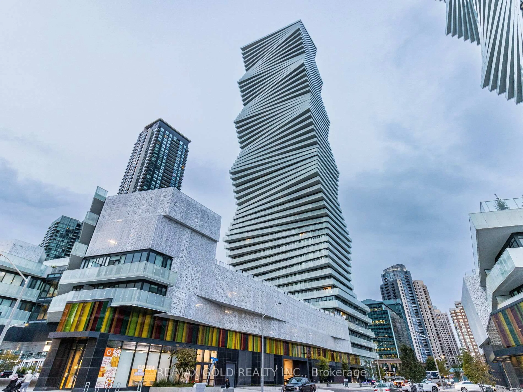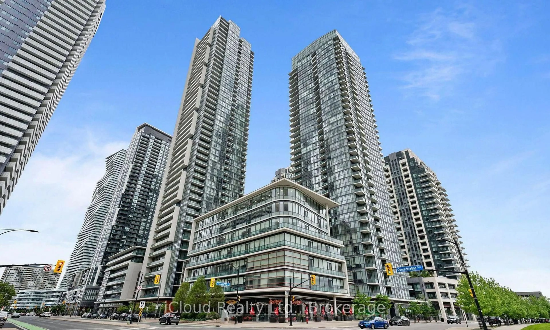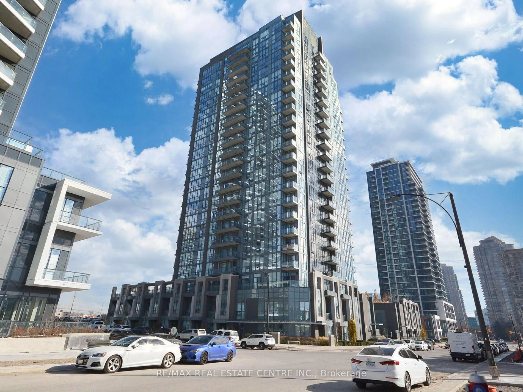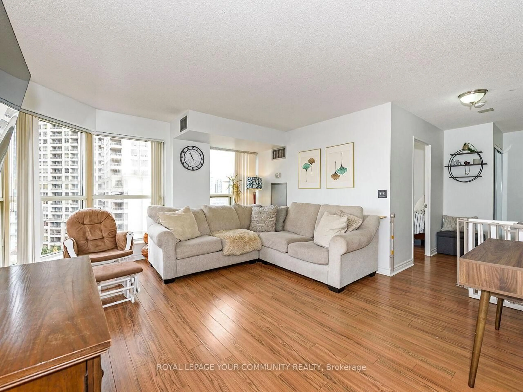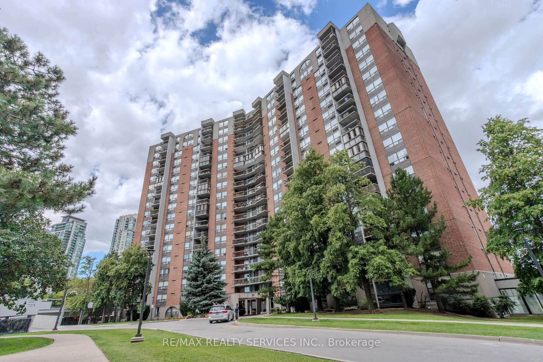3590 Kaneff Cres #702, Mississauga, Ontario L5A 3X3
Contact us about this property
Highlights
Estimated valueThis is the price Wahi expects this property to sell for.
The calculation is powered by our Instant Home Value Estimate, which uses current market and property price trends to estimate your home’s value with a 90% accuracy rate.Not available
Price/Sqft$425/sqft
Monthly cost
Open Calculator
Description
Nestled in the picturesque Mississauga Valley, this stunning 2-bedroom plus den suite has undergone a complete transformation, showcasing modern design and functional elegance. Every aspect has been meticulously remodelled, boasting updated plumbing, brand-new appliances, stylish flooring, renovated bathrooms, & a fresh coat of paint throughout. This spacious unit encompasses an impressive 1250 sq ft. of open concept living space, creating a seamless flow between the combined living and dining areas. An inviting electric fireplace, perfect for cozy evenings, highlights the living room. The contemporary kitchen features ample countertop space and a convenient breakfast bar, equipped with sleek stainless steel appliances that cater to both style and practicality. Large windows flood the space with natural light, enhancing the warm and welcoming ambiance. The den offers versatility, functioning as an ideal home office or an additional guest bedroom, accommodating your lifestyle needs. Included are 2 parking spots & one locker. Residents can enjoy access to exceptional amenities, including 24-hour security for peace of mind, an indoor pool, well-appointed change rooms, a relaxing sauna, comprehensive exercise facilities, & well-maintained tennis courts. The building also features a versatile party/meeting room, a billiards lounge for social gatherings, a barbecue area for outdoor grilling, & ample visitor parking to welcome friends & family. The condo fees cover utilities, such as heat, hydro, water, common elements, building insurance, & parking, ensuring a hassle-free living experience. This prime location offers unmatched convenience, with lush parks, scenic trails, efficient transit options, and the vibrant Square One shopping center all within easy reach. This is an incredible opportunity to establish your home in one of Mississauga's most sought-after locations, blending comfort, modern amenities, & a vibrant community lifestyle.
Property Details
Interior
Features
Main Floor
Dining
2.32 x 2.9Combined W/Living / Vinyl Floor
Kitchen
2.41 x 3.01Modern Kitchen / Breakfast Bar / Stainless Steel Appl
Living
3.47 x 5.94Combined W/Dining / Vinyl Floor / Electric Fireplace
Primary
3.08 x 4.24Double Closet / Vinyl Floor
Exterior
Features
Parking
Garage spaces 2
Garage type Underground
Other parking spaces 0
Total parking spaces 2
Condo Details
Amenities
Concierge, Exercise Room, Gym, Indoor Pool, Party/Meeting Room
Inclusions
Property History
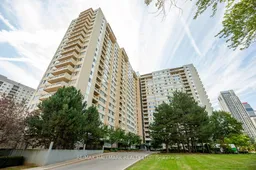 36
36