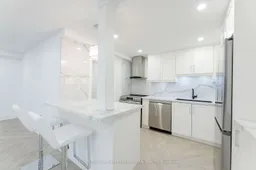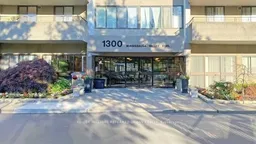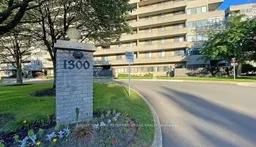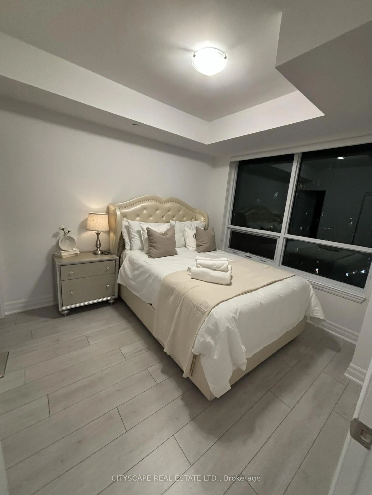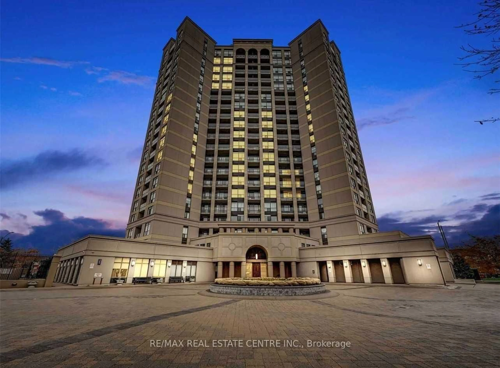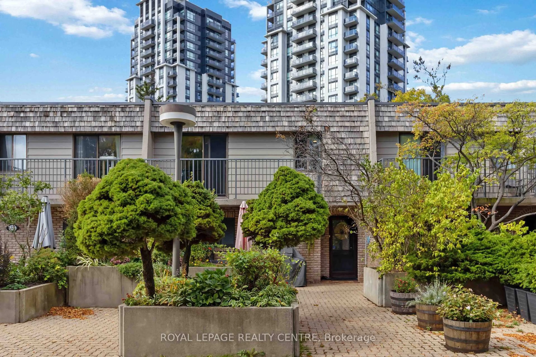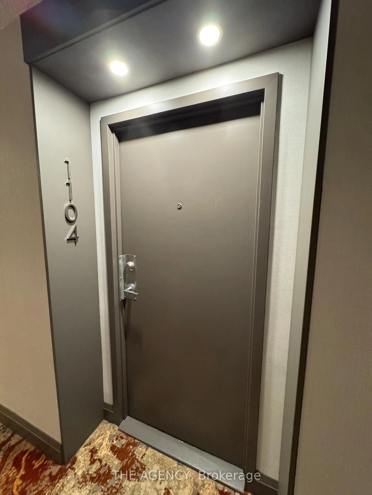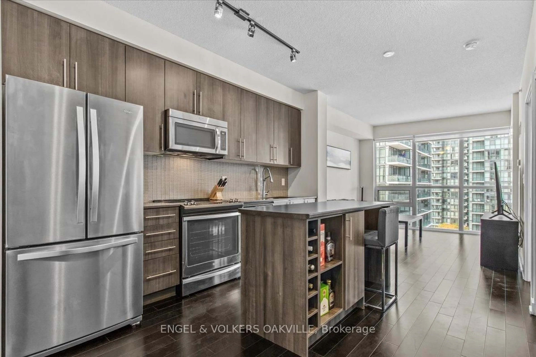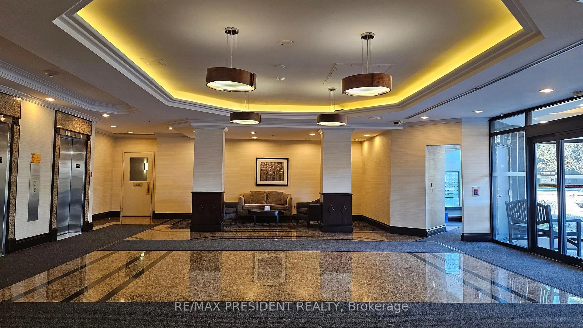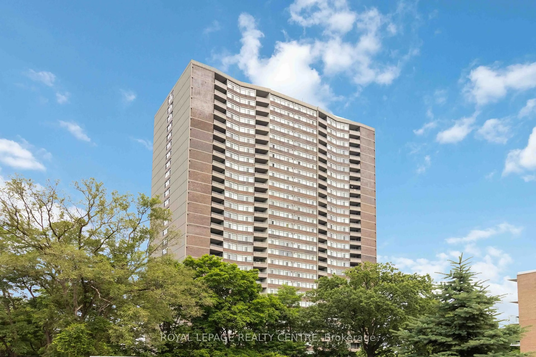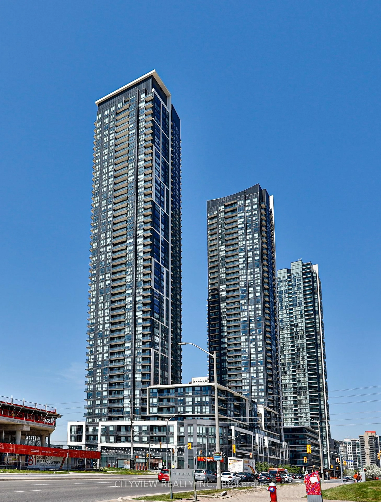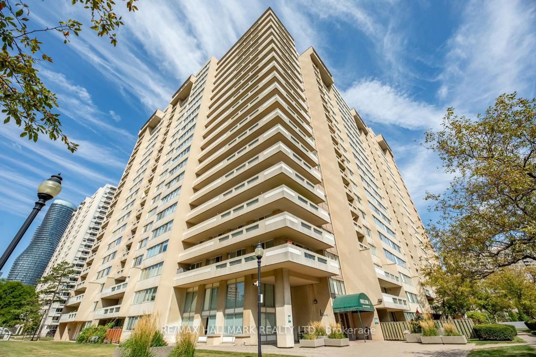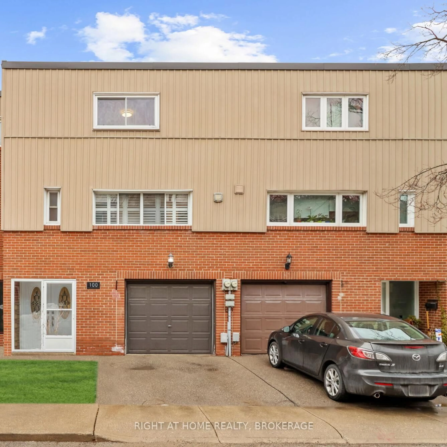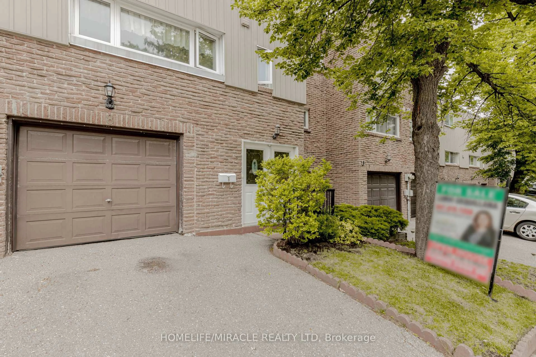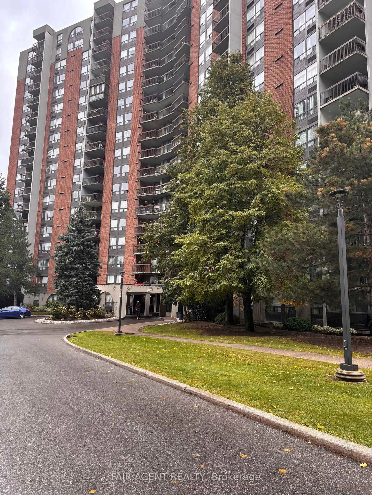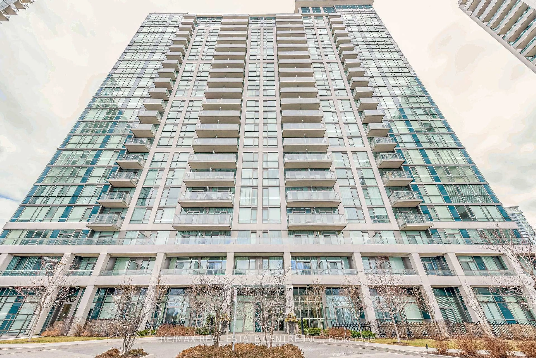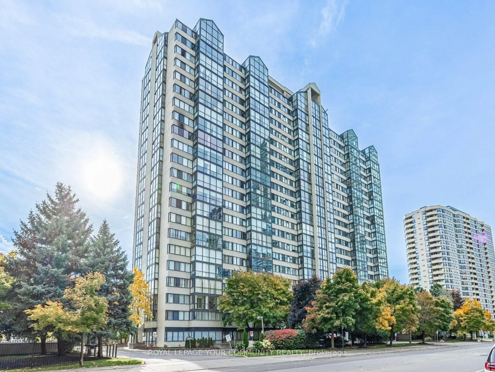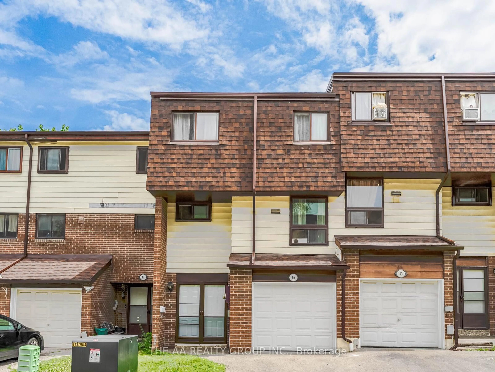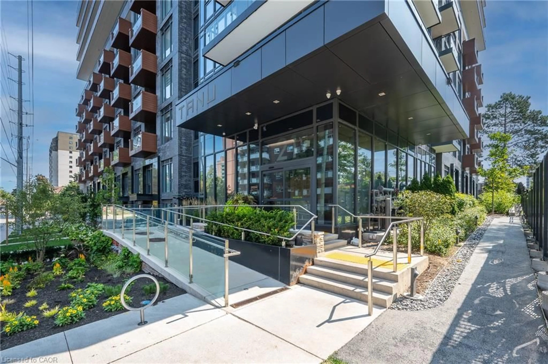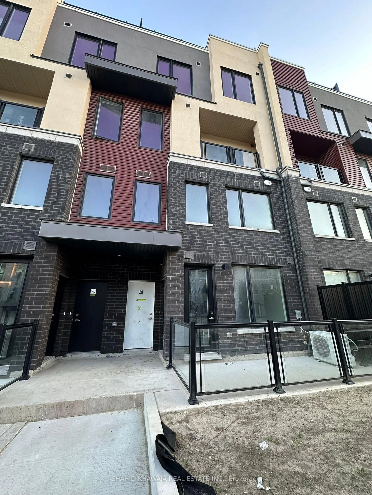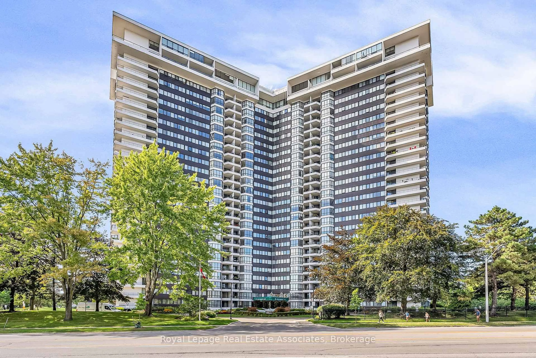Welcome to your dream home in the sky! This chic and sophisticated 3-bedroom, 2-bathroom condo has it ALL! Step inside and be wowed by the sleek, modern chef's kitchen, complete with everything you need to whip up your culinary masterpieces! Stunning chevron hardwood floors lead you through an airy, open-concept space, perfect for relaxing or hosting unforgettable gatherings. And wait until you see the upgraded bathrooms pure luxury! Custom motorized silhouette blinds in every room, allowing you to effortlessly adjust light to your perfect preference. Perched high up on Sub Penthouse level, the city views from your massive 360 sq. ft. balcony will blow your mind! Whether you're entertaining friends or enjoying a quiet evening with a glass of wine, this balcony is where the magic happens! Don't miss your chance to experience condo living at its finest! Minutes Away To All Major Highways, Square One Shopping Mall, Grocery, Transit, Schools, Library & Much More. Plus, all utilities, Rogers Unlimited High Speed Internet & Cable Included in maintenance fees along with 1 Underground Premium parking space & 1 Locker.
Inclusions: Maintenance Fees include all utilities, (heat, hydro, water) including Internet and Cable T.V.
