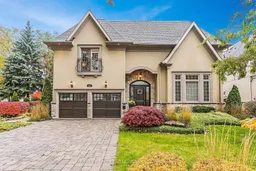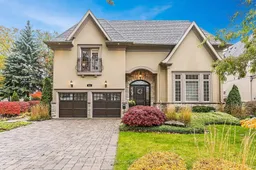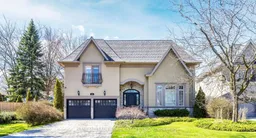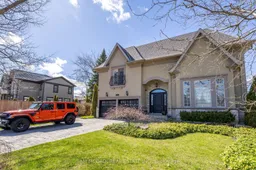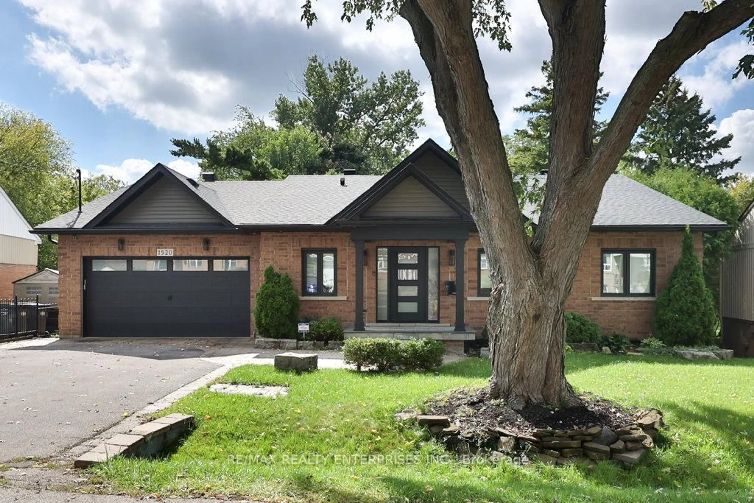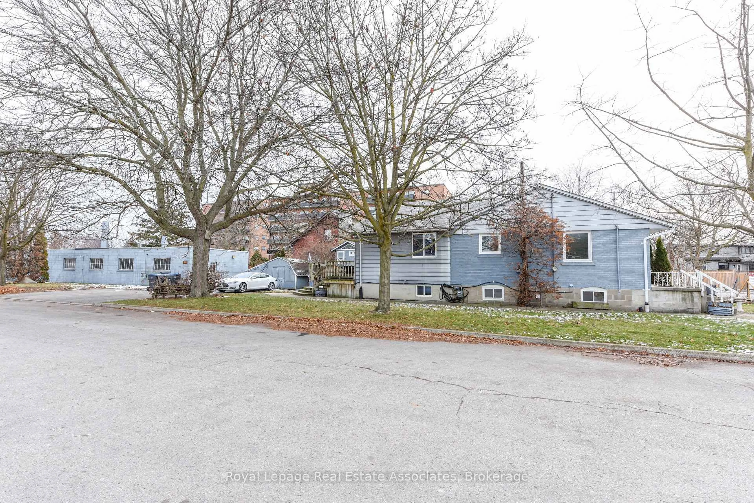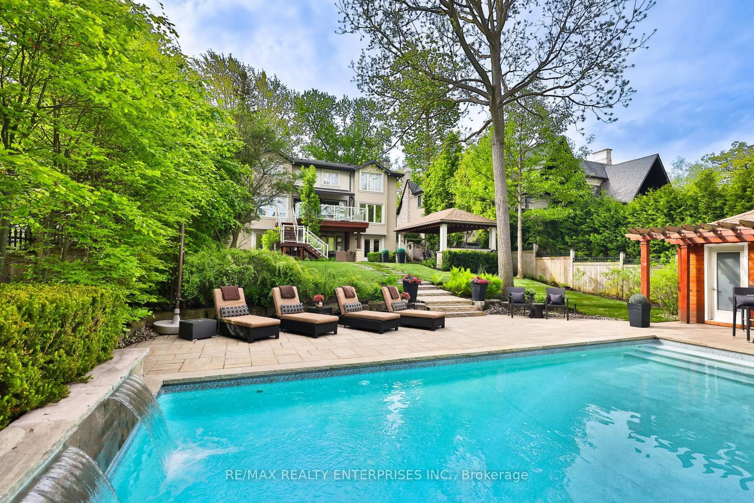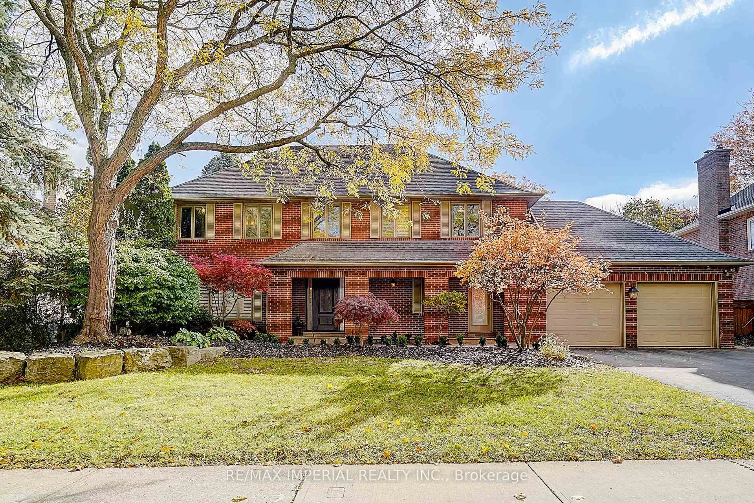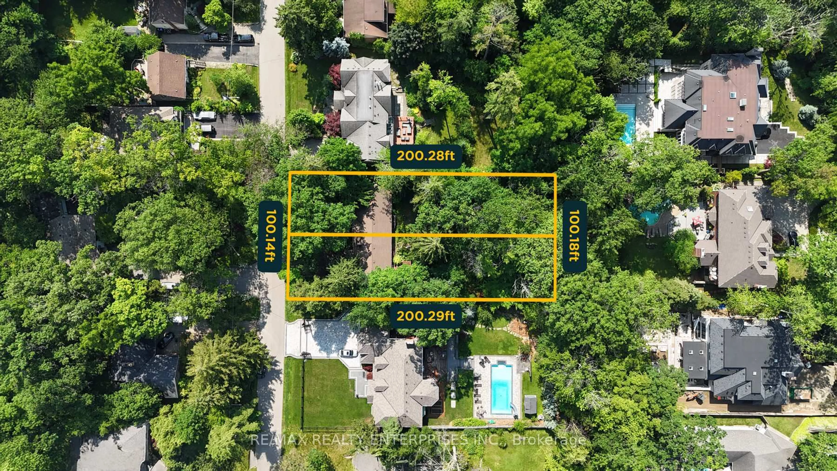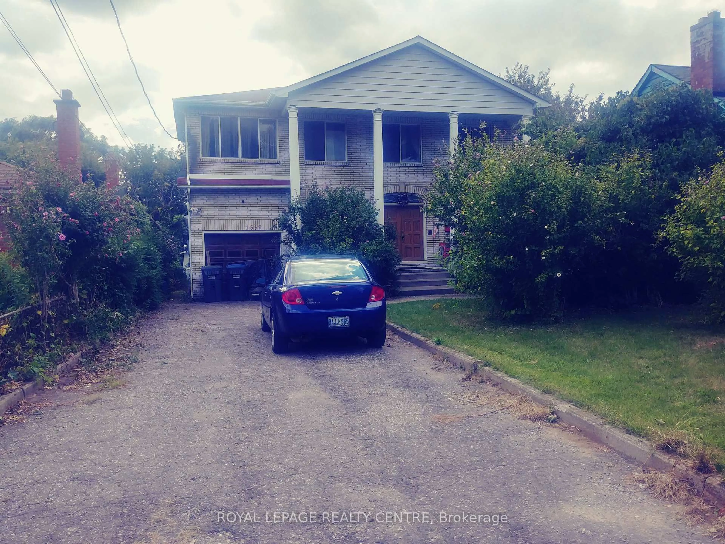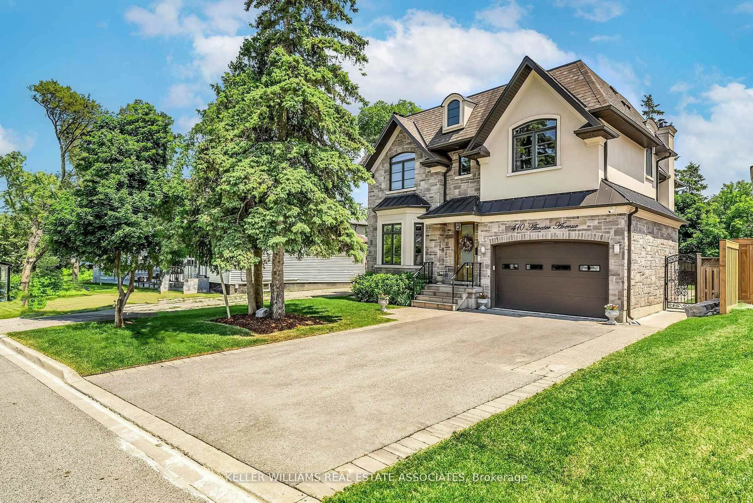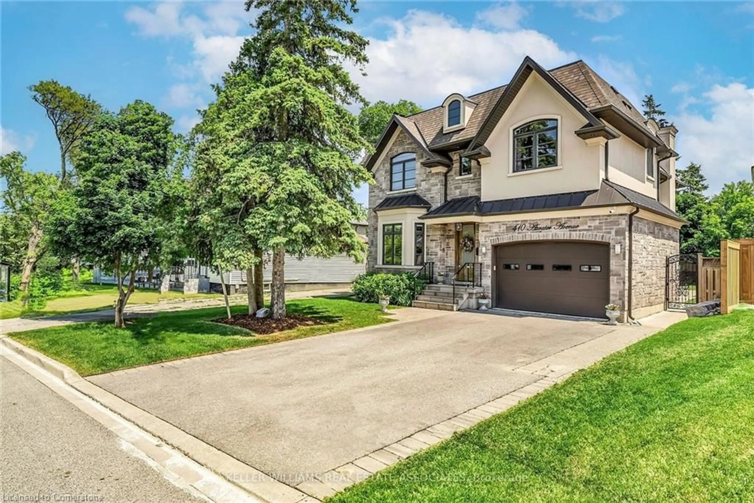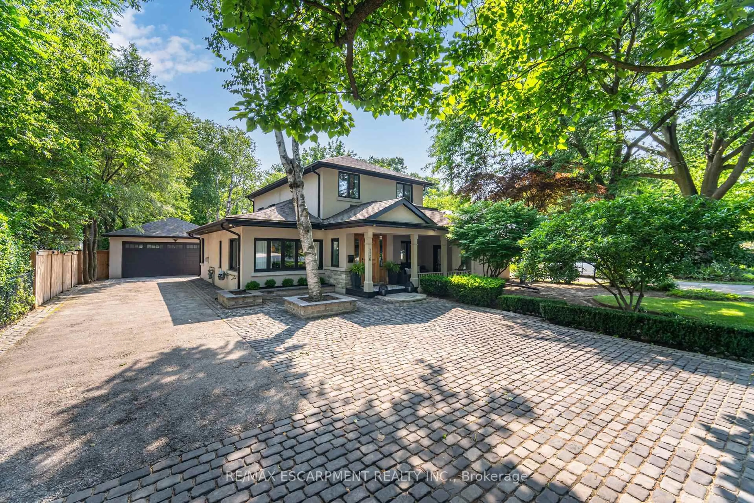Exuding Sophistication And Meticulous Craftsmanship, This Custom-Built 2-Storey Residence In Prestigious Mineola Captures The Essence Of Luxury Living On An Expansive 69.6 X 132.58 Ft Lot. Offering Approximately 5,470 Sqft Of Total Living Space, This Extraordinary Home Showcases 4 Generously Sized Bedrooms, 5 Opulent Bathrooms And A Seamless Blend Of Grandeur And Functionality Throughout. Ideally Situated Near Top Schools, The Lakefront, Port Credit Village, Mississauga Golf & Country Club And The QEW, A Rare Offering In A Coveted Location. A Dramatic Double-Height Foyer With A Solid Wood Open-Riser Staircase, Crowned By A Sparkling Chandelier, Sets An Elegant Tone Upon Entry. Rich Hardwood Floors, Crown Molding, And Oversized Windows Elevate The Formal Living And Dining Spaces, While A Passcode-Secured Private Office With Custom Cabinetry Provides A Professional And Secluded Work Environment. The Gourmet Kitchen Is A Culinary Masterpiece, Equipped With Premium JennAir Stainless-Steel Appliances, An Oversized Granite Island, Soft-Close Cabinetry, Marble Floors And A Stone Backsplash. The Adjacent Breakfast Area And Sun-Filled Family Room With Custom Built-Ins, A Gas Fireplace, In-Wall Speakers, And Walkout Access, Create The Ideal Setting For Family Living And Entertaining. Upstairs, The Grand Primary Suite Impresses With Double-Door Entry, A Juliet Balcony, A Custom Walk-In Closet And A Lavish 6-Piece Ensuite With Spa-Like Finishes. Secondary Bedrooms Offer Hardwood Flooring, Ample Closet Space And One Features A Private 3-Piece Ensuite. Designed For The Entertainer At Heart, The Lower Level Includes A Custom Wine Lounge For 1,000 Bottles, A Home Theatre, A Sleek Wet Bar, A Private Gym, And A Luxurious Spa Bathroom With Steam Shower And Body Jets. Outdoors, The Professionally Landscaped Yard Is An Entertainers Paradise With A Heated Inground Pool And Waterfall, Hot Tub, Outdoor Kitchen With Built-In BBQ, Expansive Deck, And Interlock Patio.
Inclusions: Please See Attached Features And Inclusions
