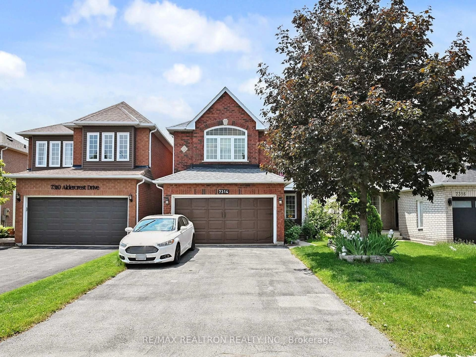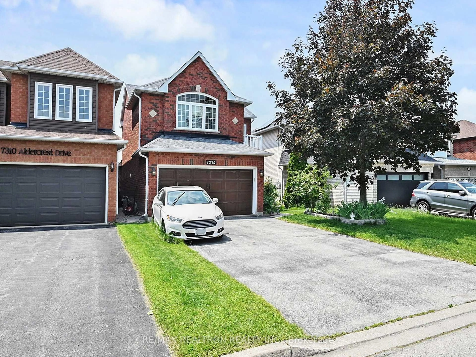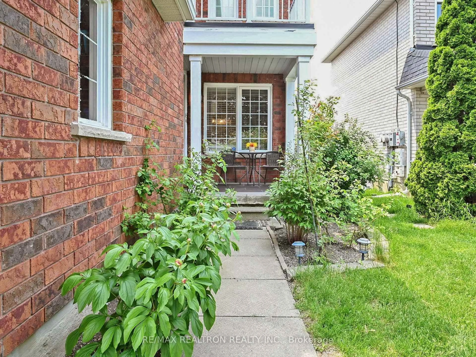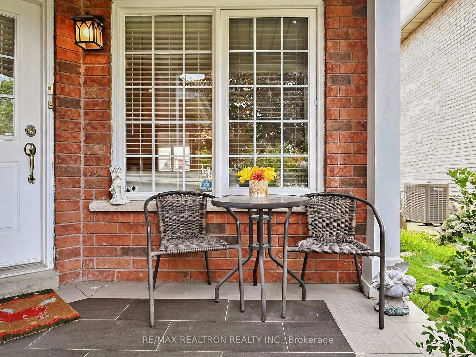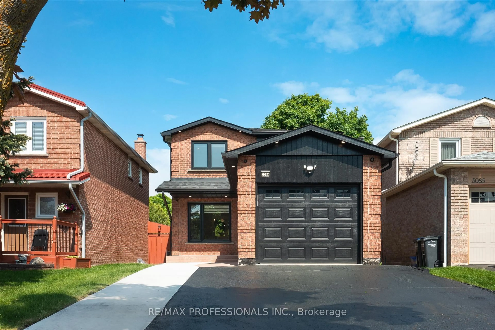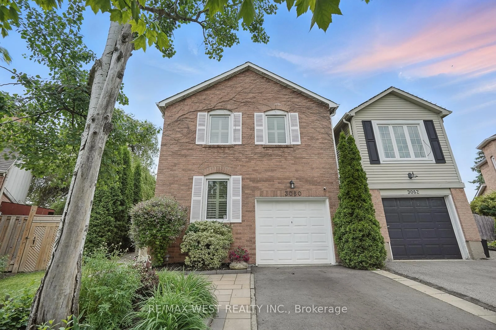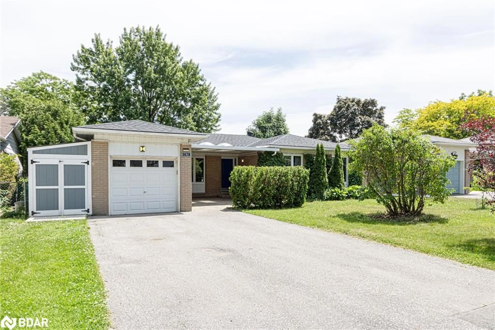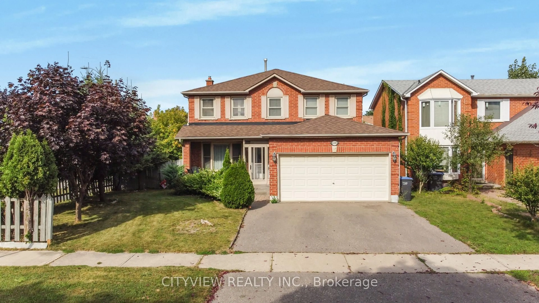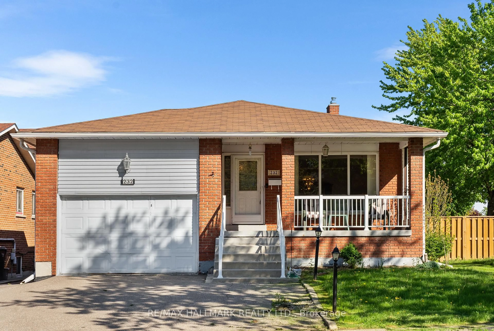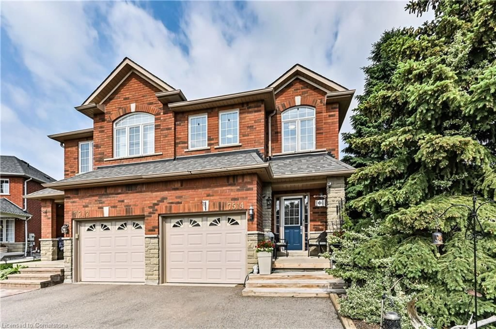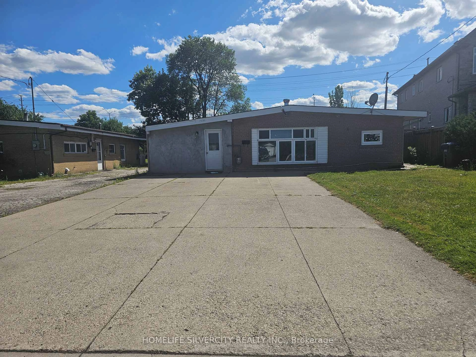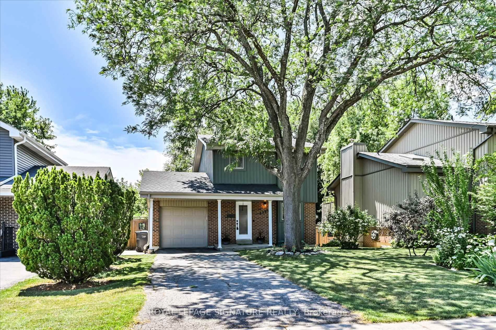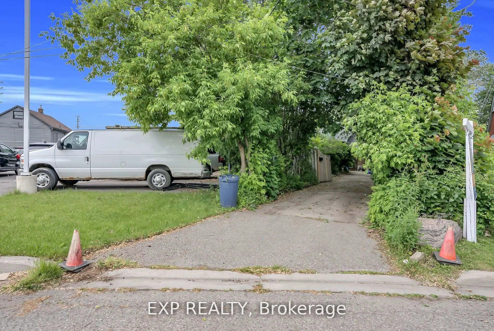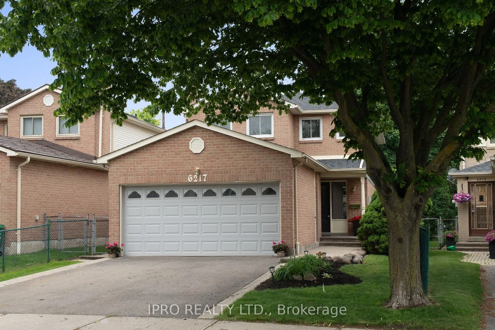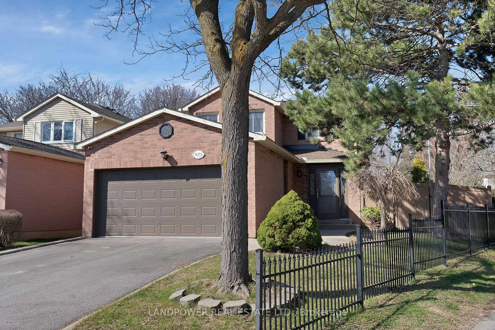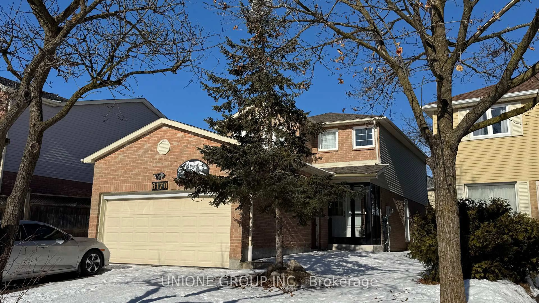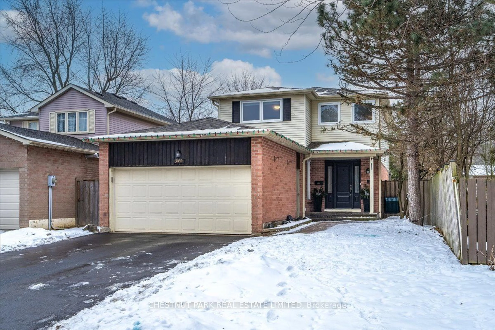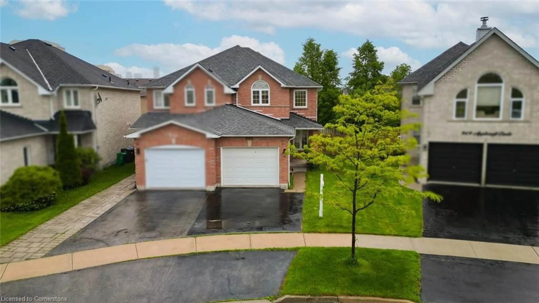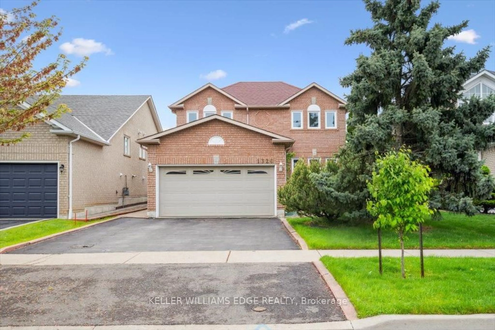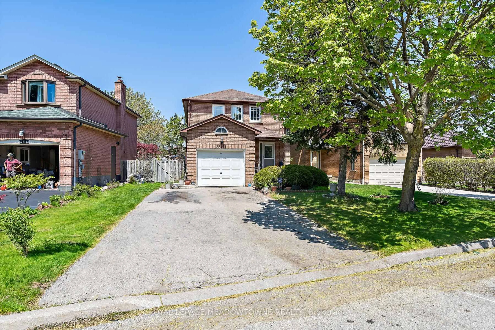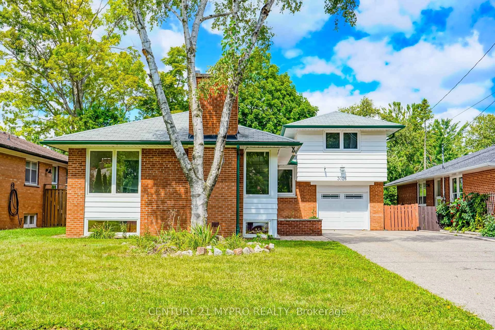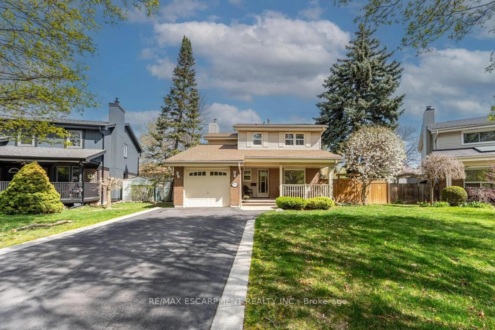7314 Aldercrest Dr, Mississauga, Ontario L5N 7T3
Contact us about this property
Highlights
Estimated valueThis is the price Wahi expects this property to sell for.
The calculation is powered by our Instant Home Value Estimate, which uses current market and property price trends to estimate your home’s value with a 90% accuracy rate.Not available
Price/Sqft$699/sqft
Monthly cost
Open Calculator

Curious about what homes are selling for in this area?
Get a report on comparable homes with helpful insights and trends.
+18
Properties sold*
$1.1M
Median sold price*
*Based on last 30 days
Description
Welcome To This Stunning, Move-In Ready Home Located In The Heart Of Meadowvale. This 3 Bedroom, 4 Bathroom Gem Offers Exceptional Space, Comfort & Curb Appeal. Perfect For Growing Families Or Anyone Who Loves To Entertain. Step Inside To A Bright, Open-Concept Main Floor Featuring A Separate Living & Dining Area, Freshly Painted In Modern, Neutral Tones. The Spacious Family Room Is Highlighted By Soaring Cathedral Ceilings & A Cozy Fireplace, While The Upgraded Kitchen Boasts Granite Countertops, S/S Appliances & Overlooks The Backyard. Walk Out To A Beautifully Landscaped Backyard With A Large Deck Ideal For Entertaining, Summer BBQs, & Gardening. The Homes Charming Front Elevation Features Vibrant Flower Beds & No Sidewalk, Allowing Parking For Up To 6 Cars A Rare Find! Upstairs, Enjoy Three Large Bedrooms, Including A Primary Bedroom With 5-Piece Ensuite, W/I Closet & Balcony! The Fully Finished Basement Offers An Open-Concept Rec Room, A 3-Piece Bathroom, & Lots Of Storage Great For Relaxing, Working From Home, Or Hosting Guests. Located In One Of Mississauga's Most Sought-After Neighborhoods, You're Just Minutes From Hwy 401 & Walking Distance To Shopping Centres, Restaurants, Schools, Parks & All The Amenities Meadowvale Has To Offer.
Property Details
Interior
Features
Main Floor
Living
6.05 x 3.05O/Looks Frontyard / Large Window / hardwood floor
Dining
6.05 x 3.05Pot Lights / Combined W/Living / hardwood floor
Kitchen
3.2 x 3.05Family
5.9 x 3.6Exterior
Features
Parking
Garage spaces 2
Garage type Attached
Other parking spaces 4
Total parking spaces 6
Property History
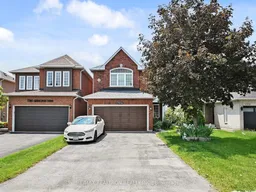 50
50