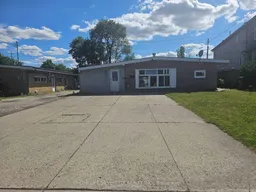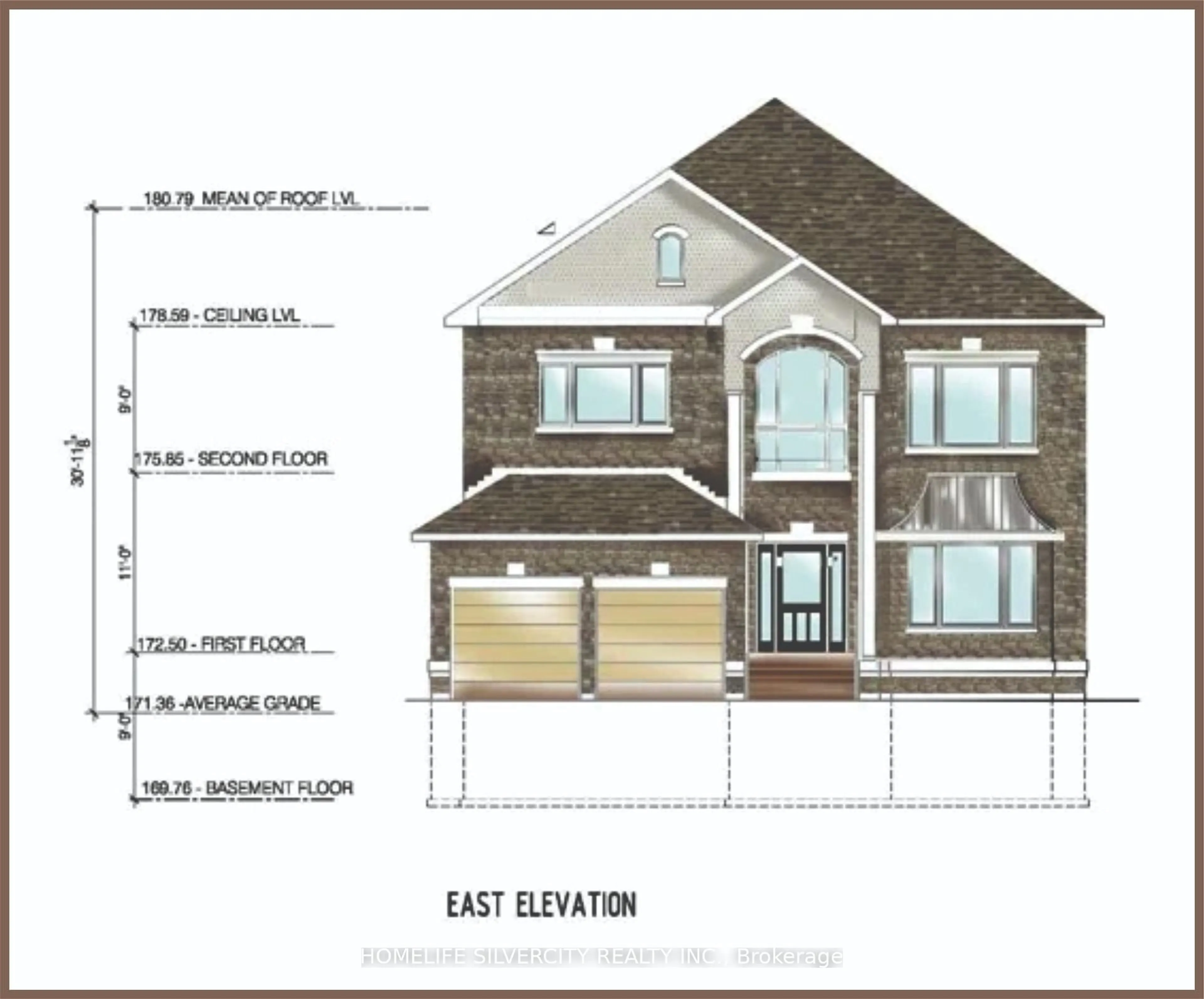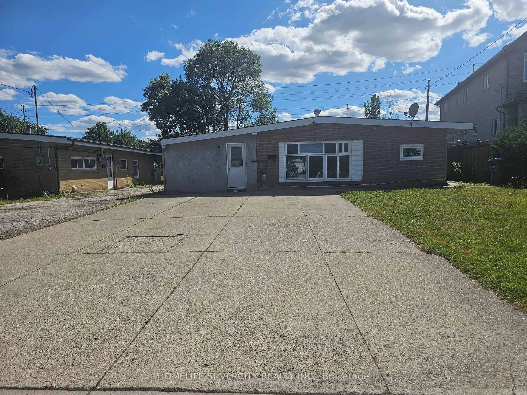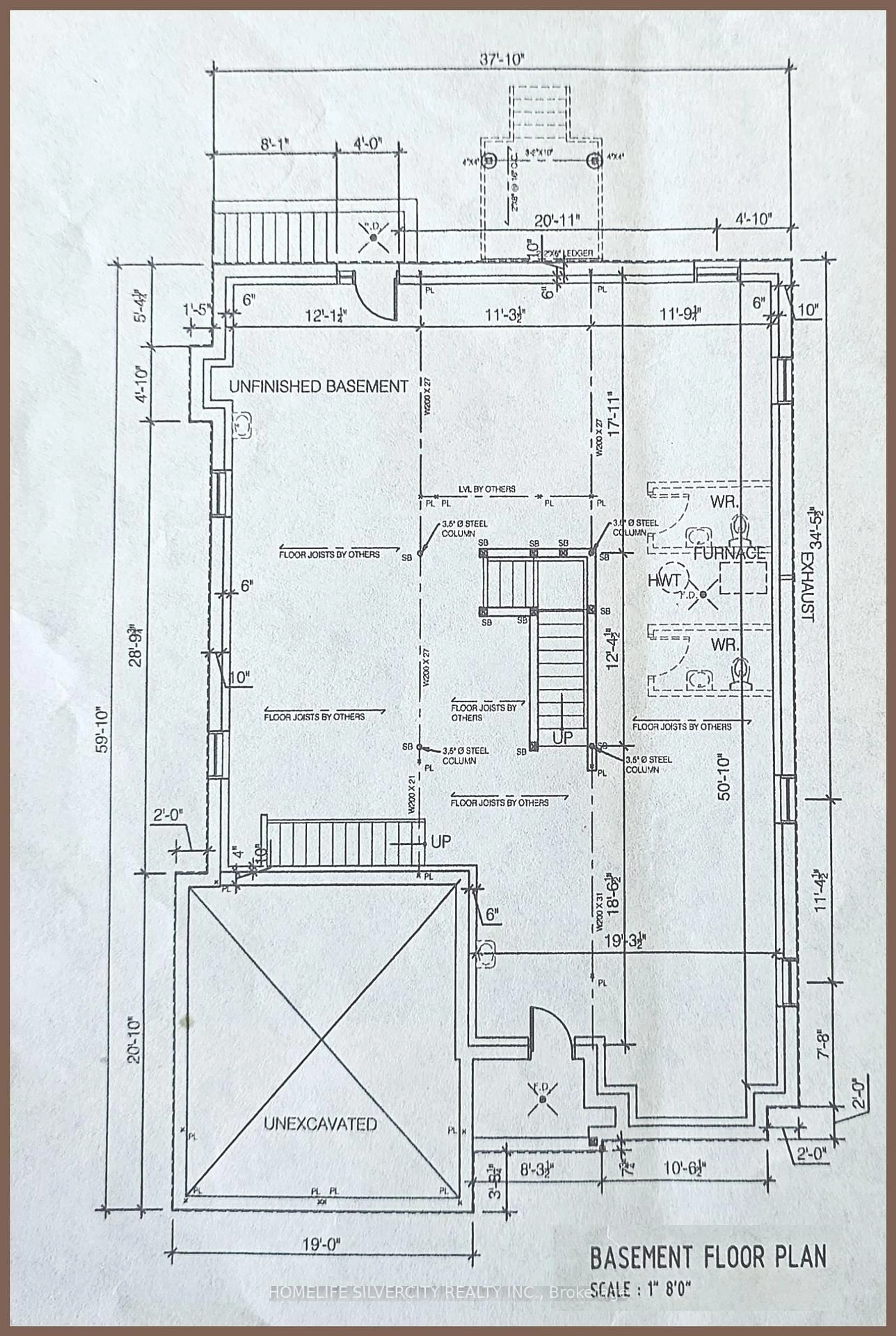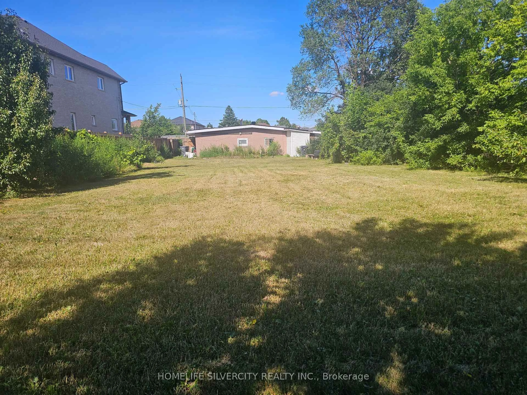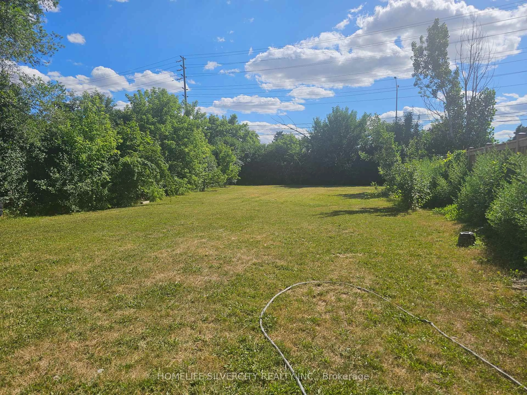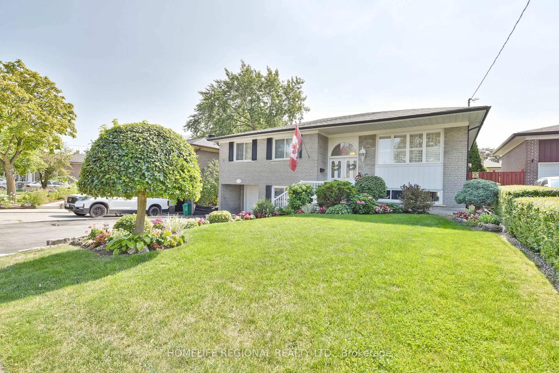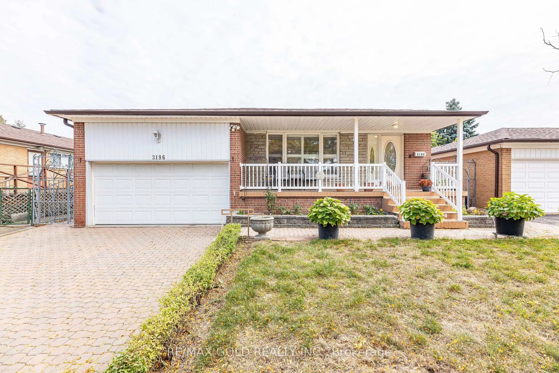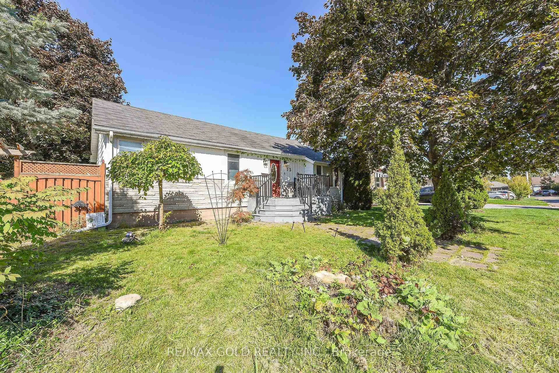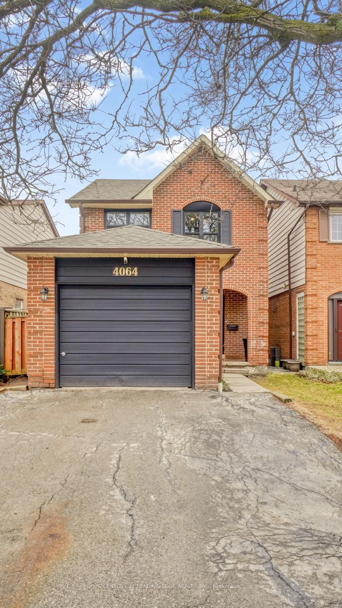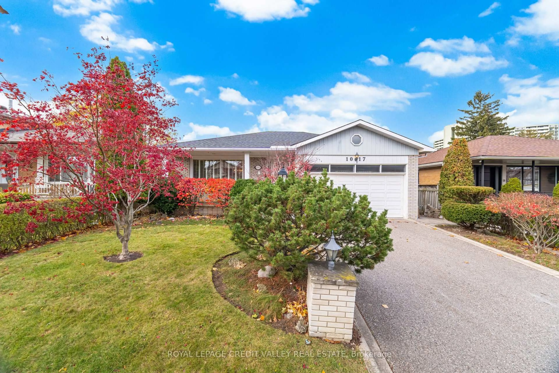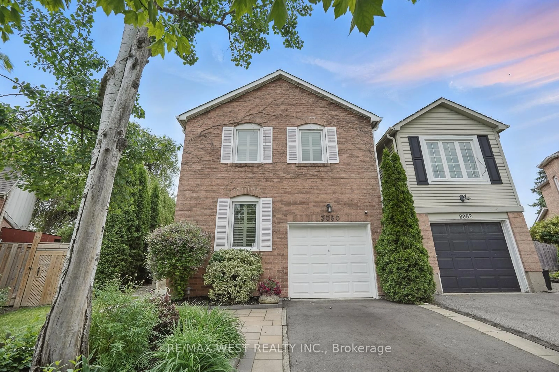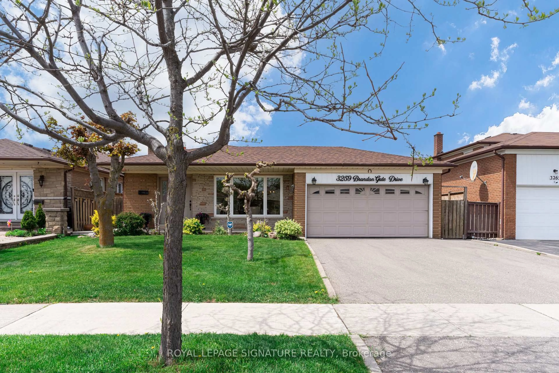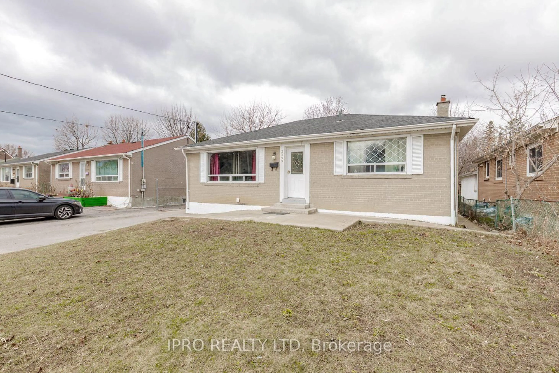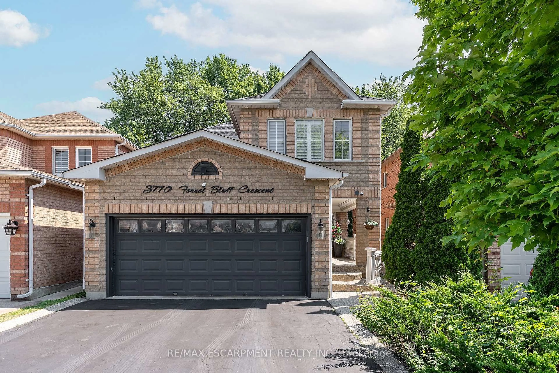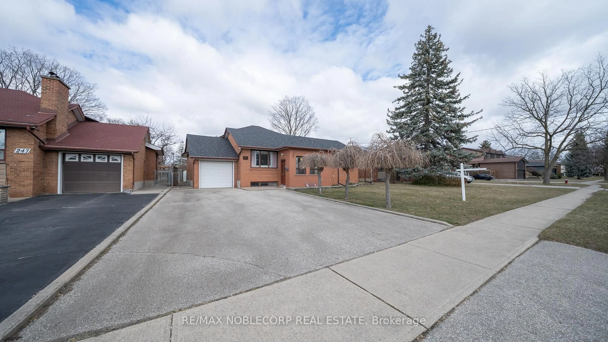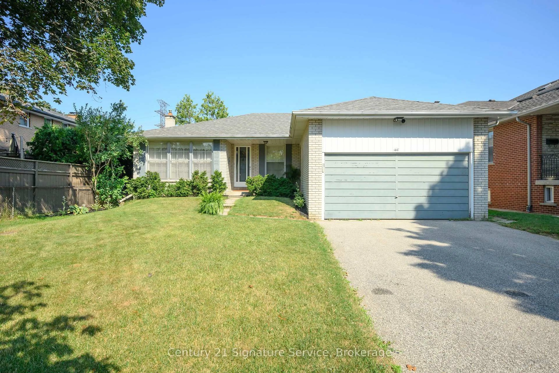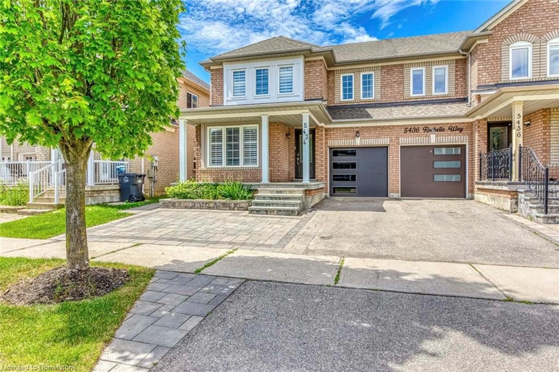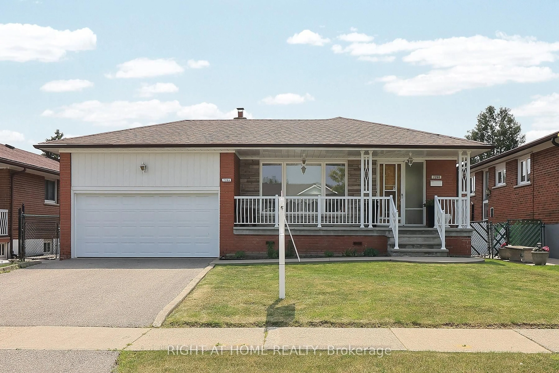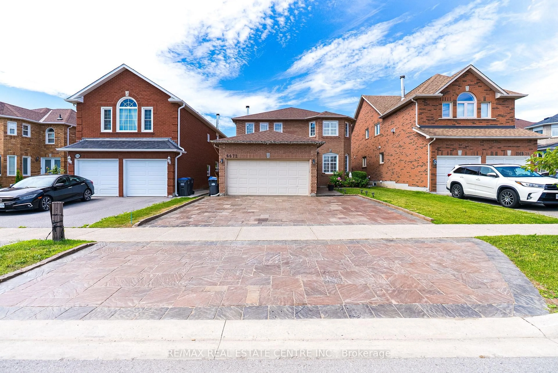7530 Redstone Rd, Mississauga, Ontario L4T 2B8
Contact us about this property
Highlights
Estimated valueThis is the price Wahi expects this property to sell for.
The calculation is powered by our Instant Home Value Estimate, which uses current market and property price trends to estimate your home’s value with a 90% accuracy rate.Not available
Price/Sqft$843/sqft
Monthly cost
Open Calculator
Description
Rare Opportunity to Build Your Dream Home Premium Lot with Permits Ready! Introducing a prime and spacious lot perfectly positioned to build your custom home of MORE THAN 4200 sq. ft. above ground, with the added potential for a basement, making it the only lot in the area offering this unique feature. Situated in a prestigious neighborhood surrounded by multi-million dollar homes, this exceptional property backs onto Airport Road with no rear neighbors, offering privacy and open views. The lot comes fully prepared with approved site plans, building permits(from the Committee of Adjustment) and a new survey saving you valuable time and effort, and allowing you to begin construction immediately. With its generous dimensions and unmatched location, this is a rare investment opportunity to create your million-dollar dream home in one of the most sought-after communities. This property is being sold in as-is condition. Presently rented for $3800 P/M.Dont miss outlots of this caliber are hard to find and wont last long!
Property Details
Interior
Features
Main Floor
Kitchen
1.26 x 3.29Ceramic Floor
Living
3.37 x 3.22Laminate
Kitchen
5.1 x 3.62Ceramic Floor
Primary
3.37 x 3.06Laminate
Exterior
Features
Parking
Garage spaces -
Garage type -
Total parking spaces 5
Property History
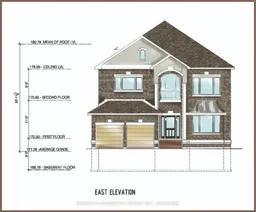 9
9