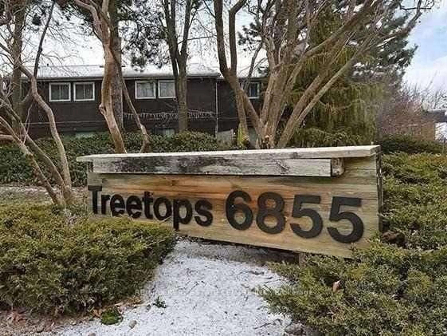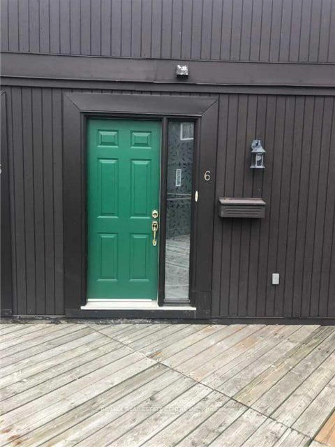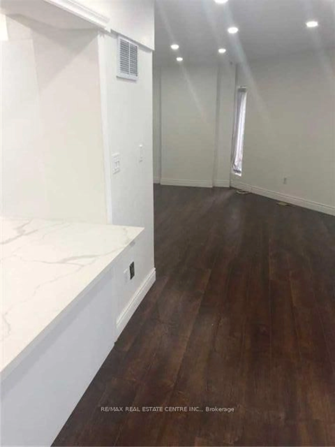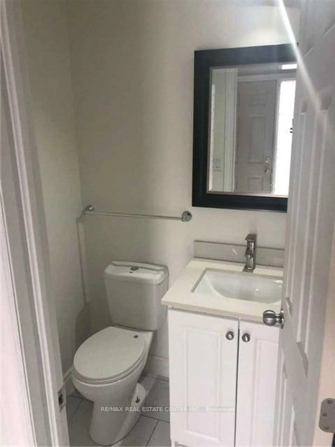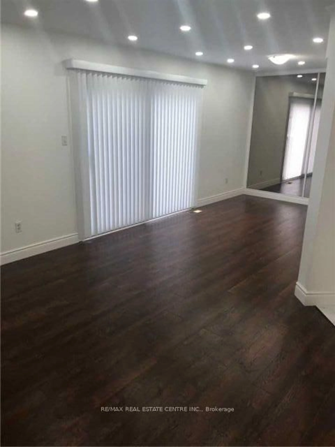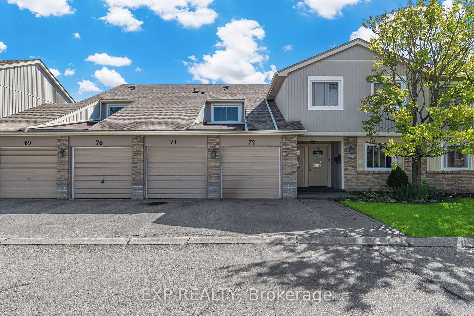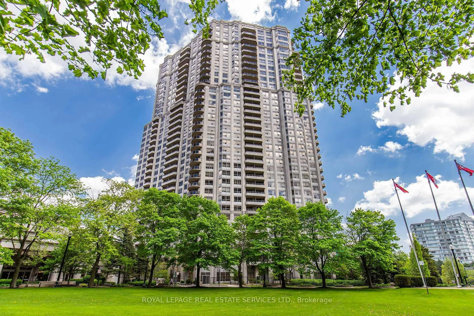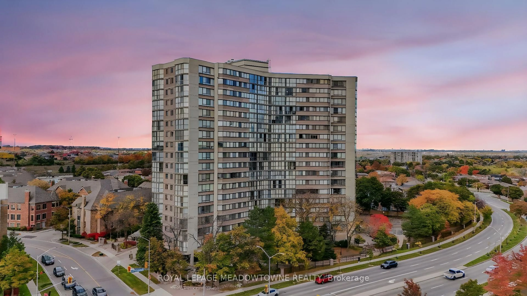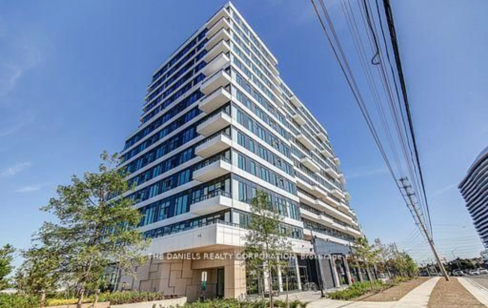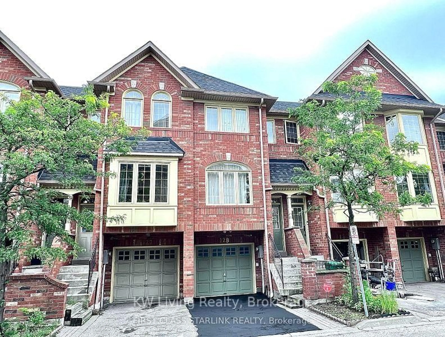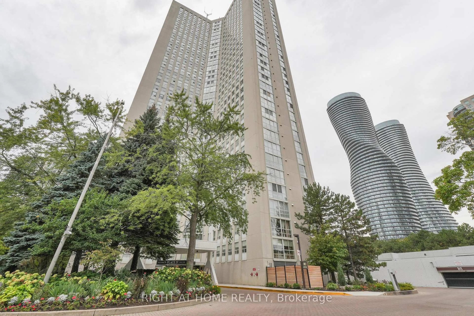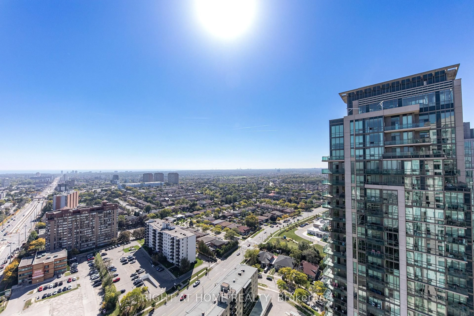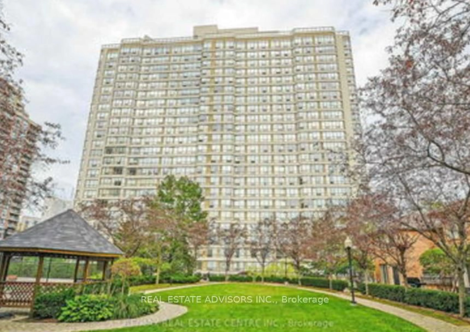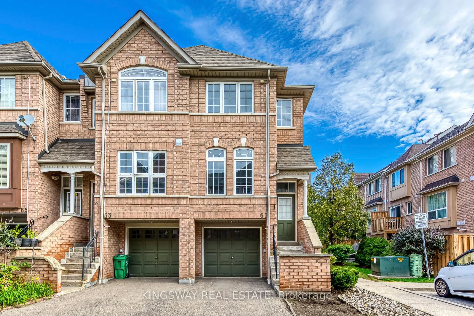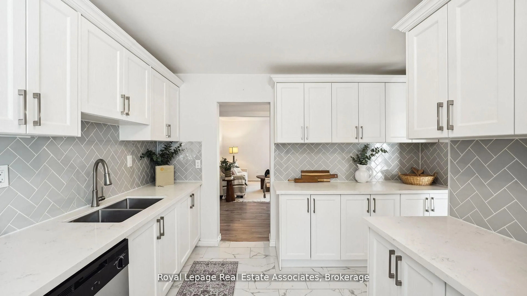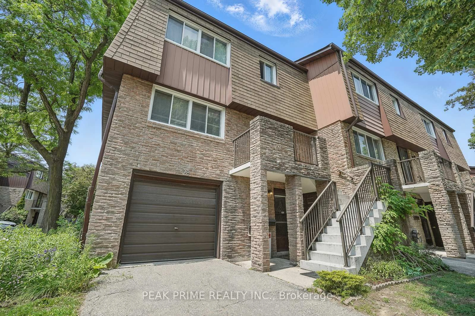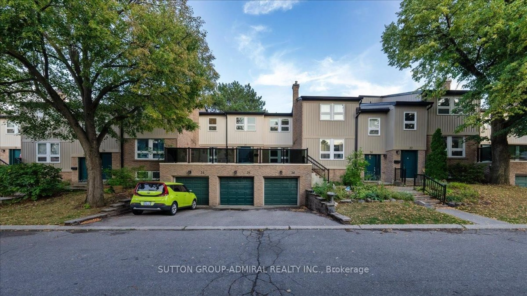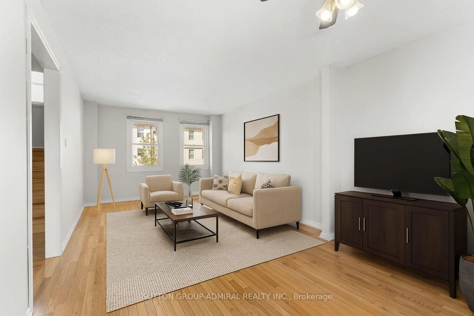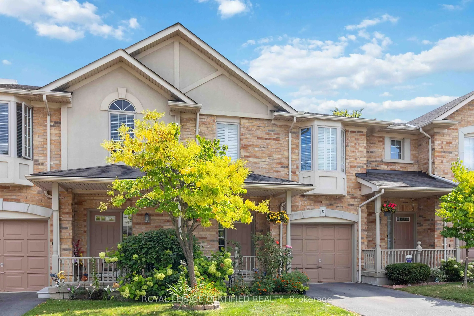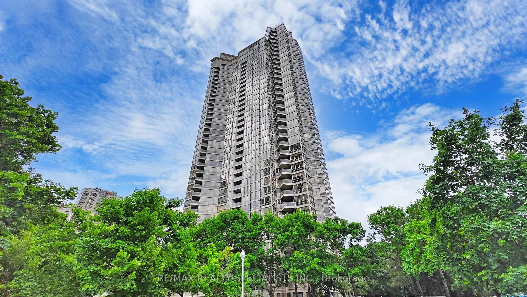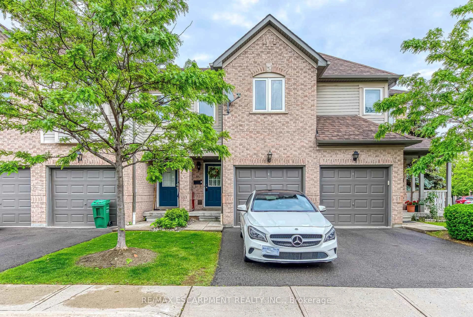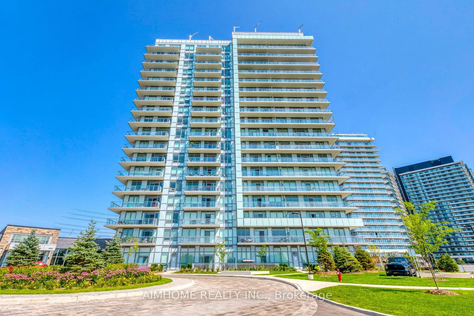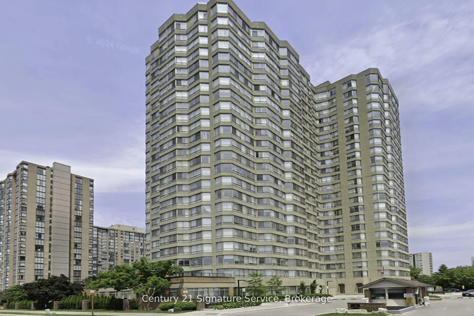6855 Glen Erin Dr #6, Mississauga, Ontario L5N 1P6
Contact us about this property
Highlights
Estimated valueThis is the price Wahi expects this property to sell for.
The calculation is powered by our Instant Home Value Estimate, which uses current market and property price trends to estimate your home’s value with a 90% accuracy rate.Not available
Price/Sqft$495/sqft
Monthly cost
Open Calculator

Curious about what homes are selling for in this area?
Get a report on comparable homes with helpful insights and trends.
*Based on last 30 days
Description
Welcome to Meadowvale, a stunning property in the heart of Meadowvale, Stunning Updated End Unit T/Home With Spacious 4 Specious size Bedrooms on 2nd Floor, Open Concept, 2 Fireplaces, Modern and Open Concept Kitchen With Stainless Steel Appliances, Hardwood Flooring Throughout, 3 full Upgraded Washrooms in the Unit, Pot lights, No Carpet, One Of The Biggest and Beautiful, Fully Upgraded Unit In The Complex, Living space About 1803 sq ft, Finished Walkout Basement With Large Rec Room With kitchenette and Separate Entrance, Basement Could Be Potentially Converted To A Second Unit, Live In A Beautiful Quiet Setting Surrounded By Beauty Inside And Outdoor Treetops Complex. Walk, Run, Bike Along Woodland Pathways, To Lake Aquitane. Private Patio, Exclusive Parking Spot, Exceptional Complex Having An In-Ground Heated Pool And Private Playground. Conveniently Located Just Minutes Away From Highways 401 and 407, Meadowvale Town Center and Erin Mall Shopping Center, Close To Go Station, Community Center, Parks And Schools.
Property Details
Interior
Features
Main Floor
Dining
2.74 x 2.67Open Concept / Laminate / W/O To Patio
Kitchen
3.34 x 2.96Granite Counter / Tile Floor
Living
3.32 x 3.53Fireplace / Laminate / Open Concept
Exterior
Parking
Garage spaces 1
Garage type Carport
Other parking spaces 0
Total parking spaces 1
Condo Details
Amenities
Outdoor Pool, Visitor Parking
Inclusions
Property History
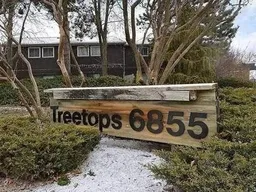 8
8