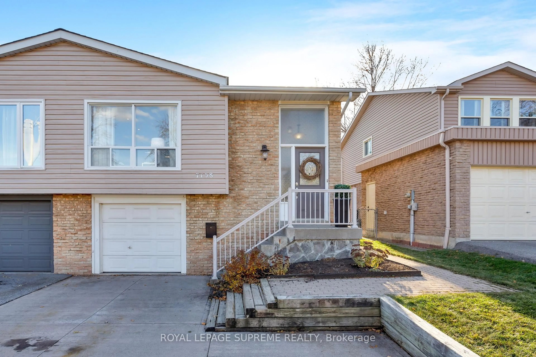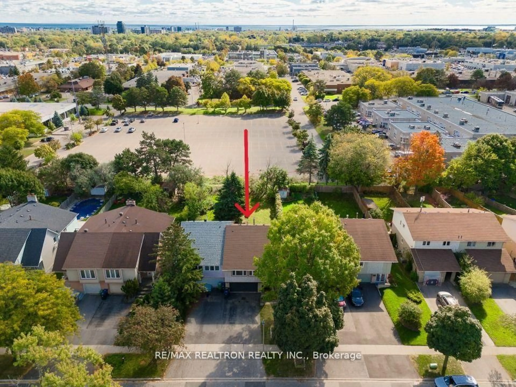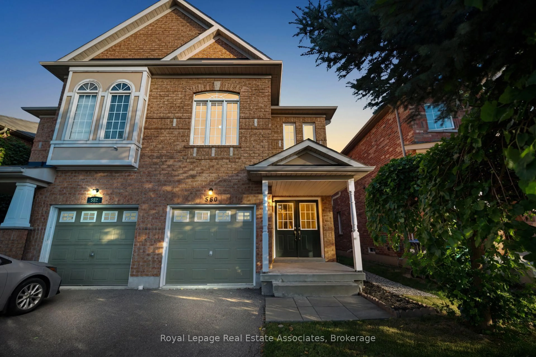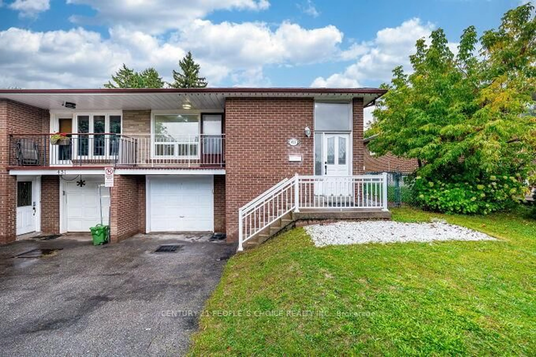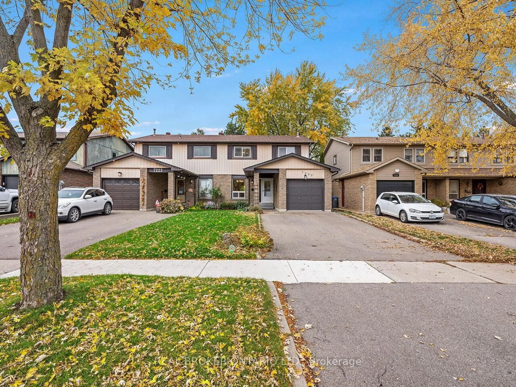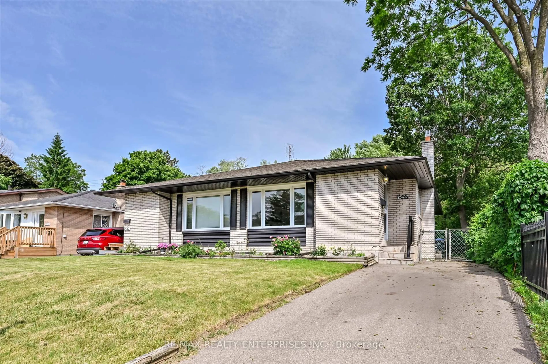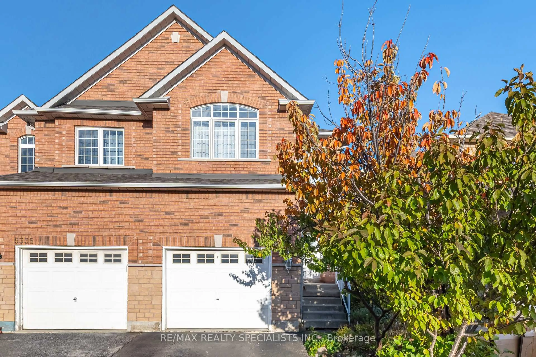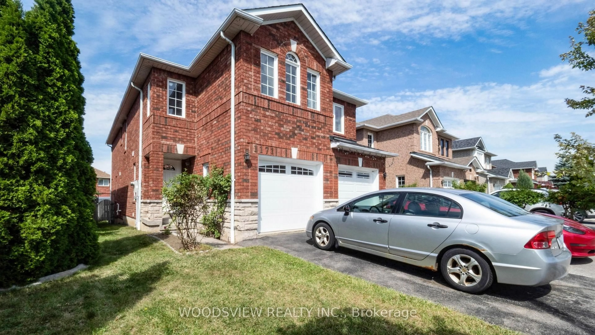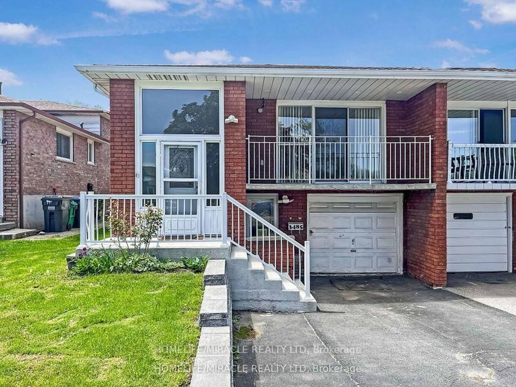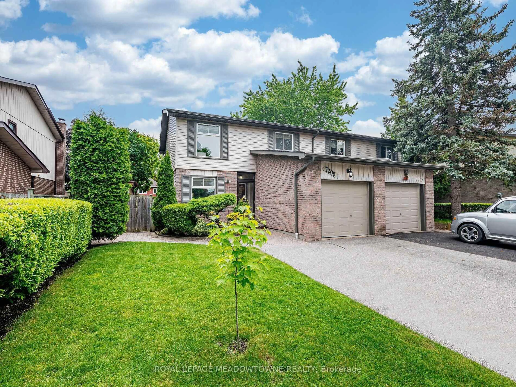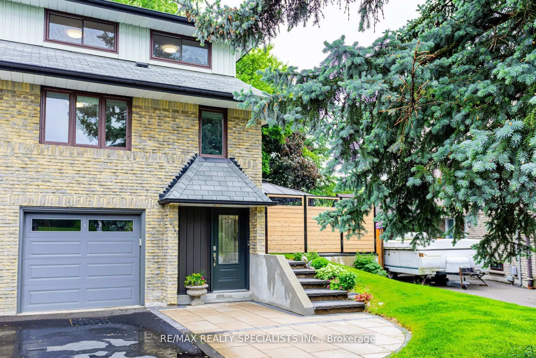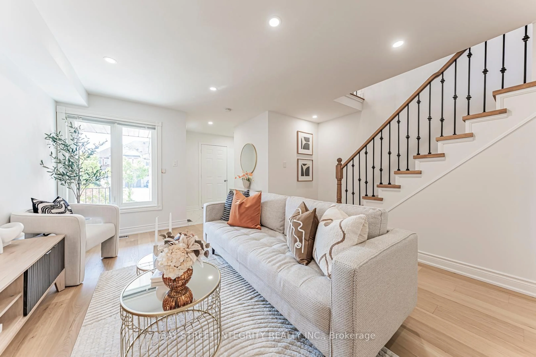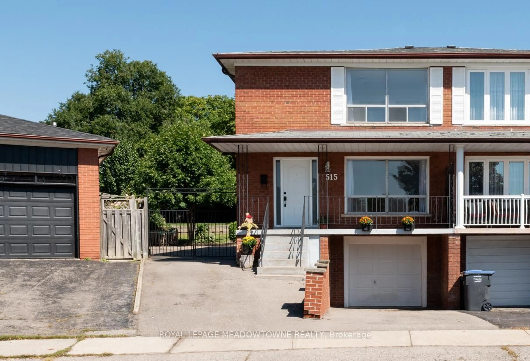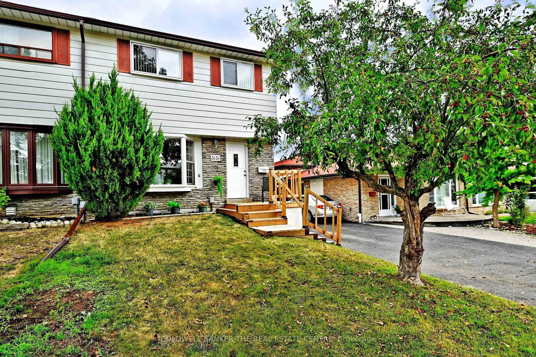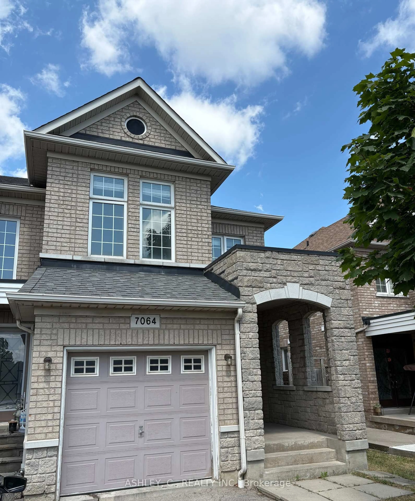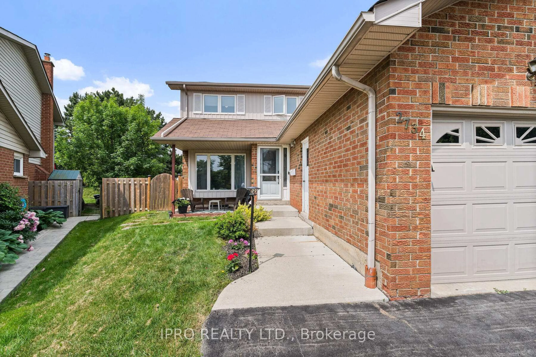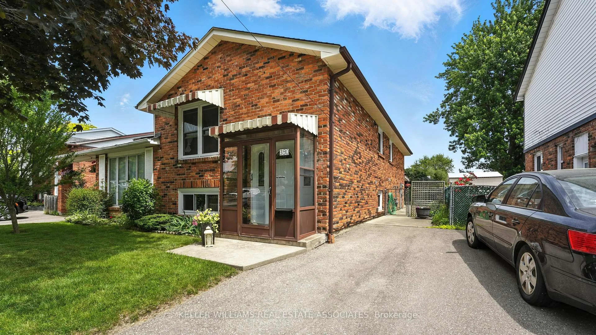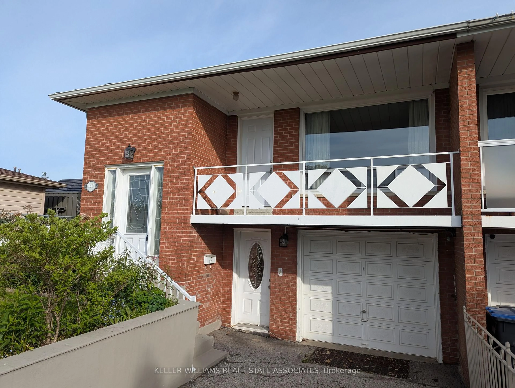Are you a growing family that wants/needs a turn-key 4 bedroom in Meadowvale but your cap is under $900k? How about a home on a quiet family court, not a busy street? Check. And you need an excellent school district with an average score of 8.4 for both Elem & Secondary? Check. Do you want (or need!) a truly breathtaking, expansive private backyard with gorgeous mature trees and hardscaped perennial gardens, four season $70k spa with separate pool swim spa & hot tub that features Bellagio fountains, northern lights and aeration bubble system? Check. You NEVER have to go on vacation because why would you ever want to escape this! What will you do with an 8'x16' shed? Storage? Mancave? Workshop? Kids shack? Your basement is finished with a 4 piece bathroom so your teen can have their own space. Feel the calm of sitting with your morning tea or coffee looking out your bright bay window at views that never grow old. Watch the kids play in your huge yard. Make lifetime memories with family & friends at your backyard spa. This house isn't just a house - it's a home, ready for the next chapter in your family's life. A peaceful and family-friendly neighbourhood with plenty of green spaces and a strong sense of community, fantastic neighborhood & neighbours * Walk to Lake Aquitaine & Meadowvale Community Centre & just minutes from your kids' schools, shopping plazas, medical/dental, 5 mins to 401 & GO, 10 mins to 407 & 2 min walk to transit stop (-you wont have to drive your tweens and teens everywhere!)
Inclusions: Fridge, stove, built-n range hood, dishwasher, washer, dryer, all window coverings & light fixtures, spa pool & hot tub
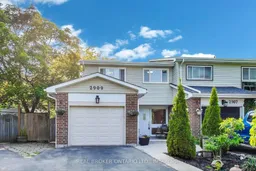 40
40

