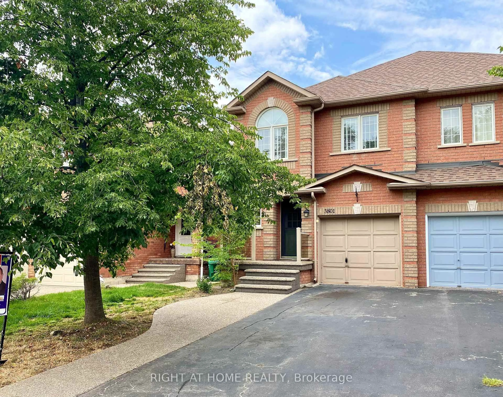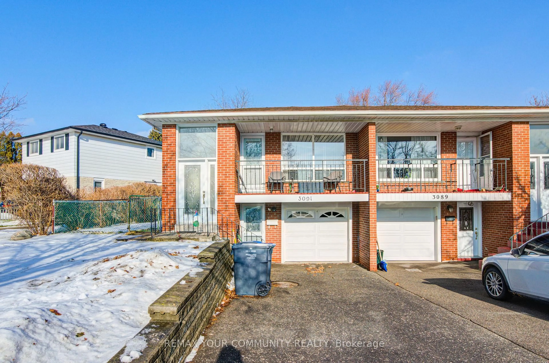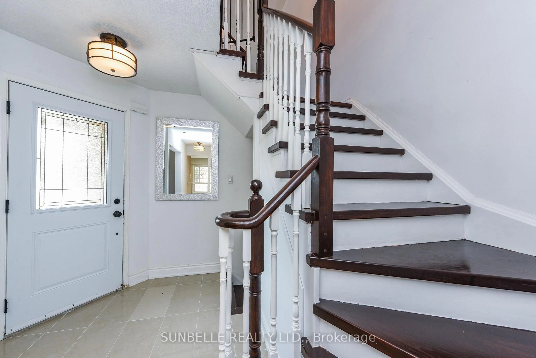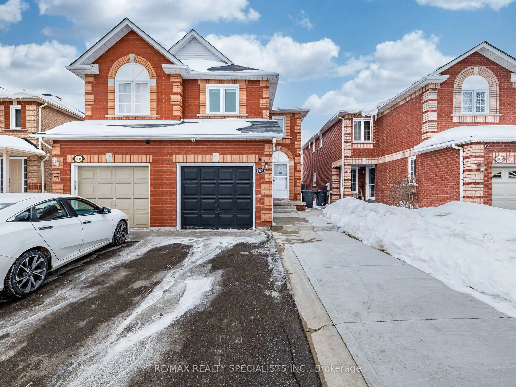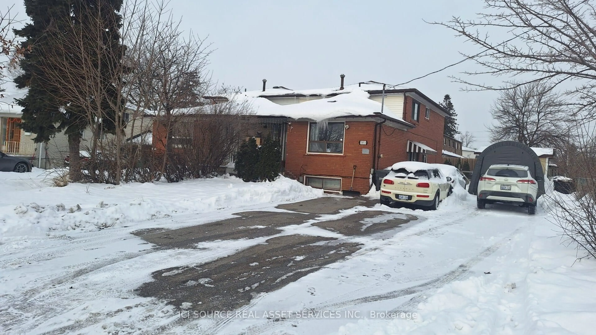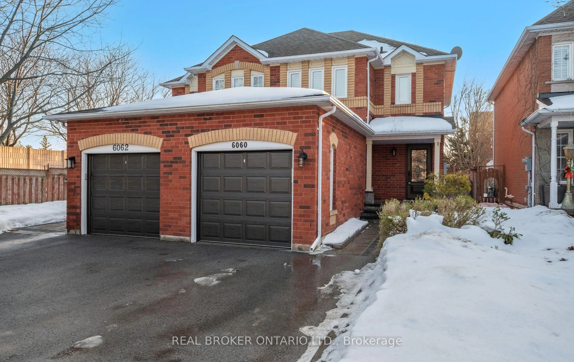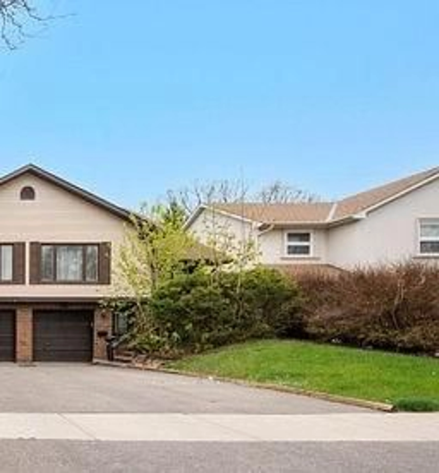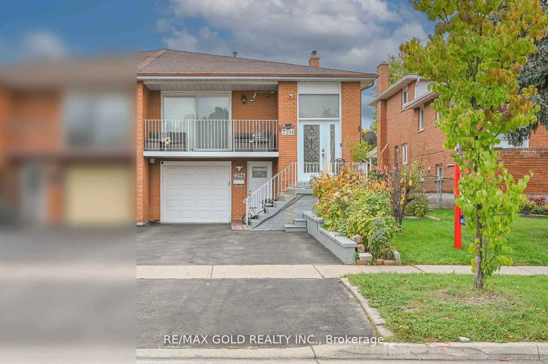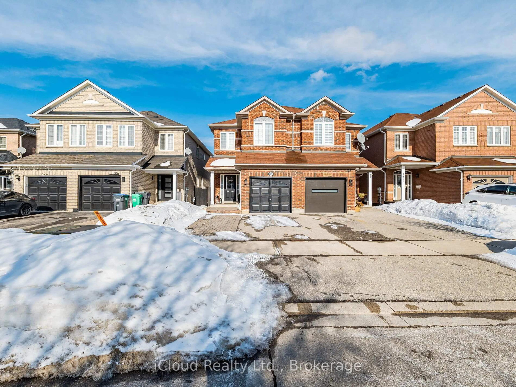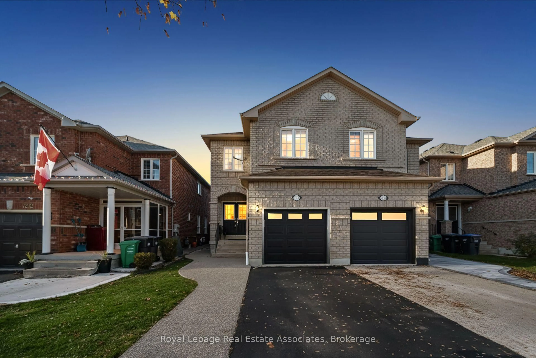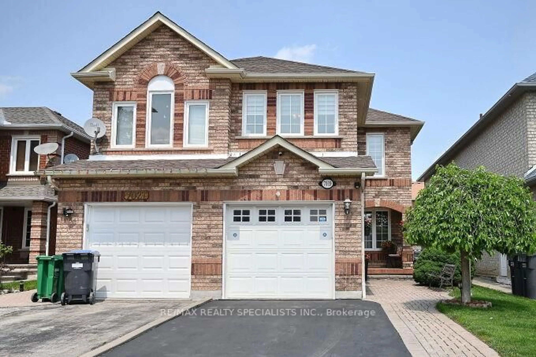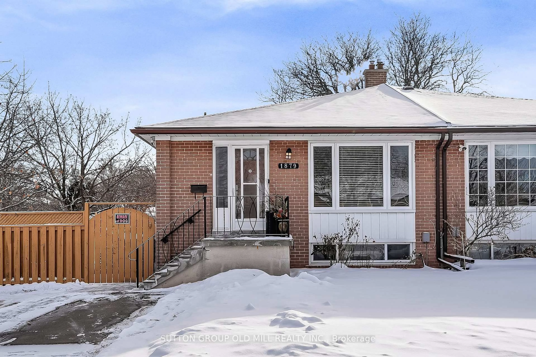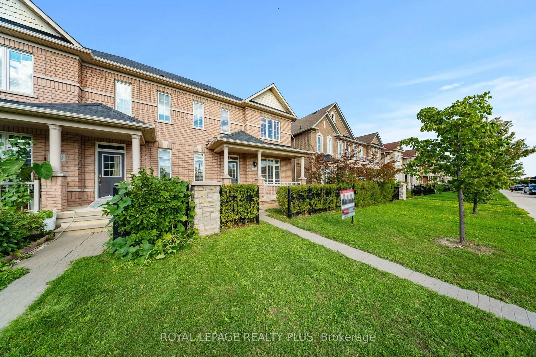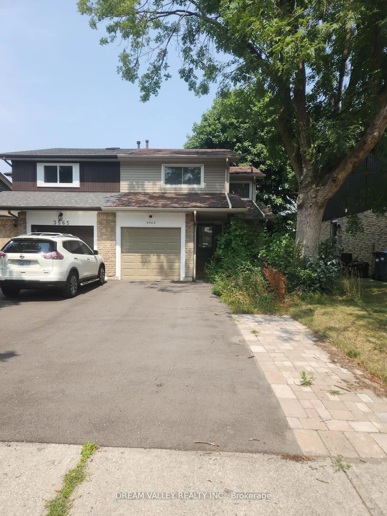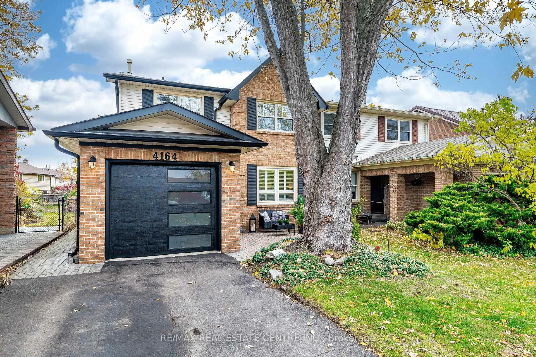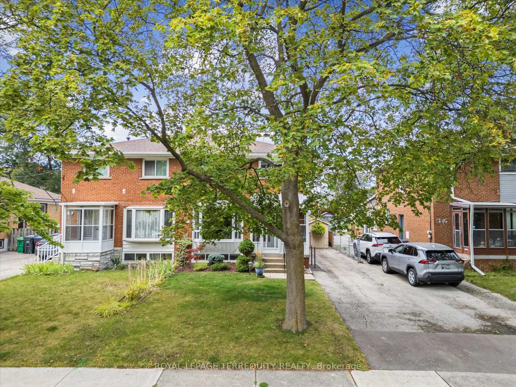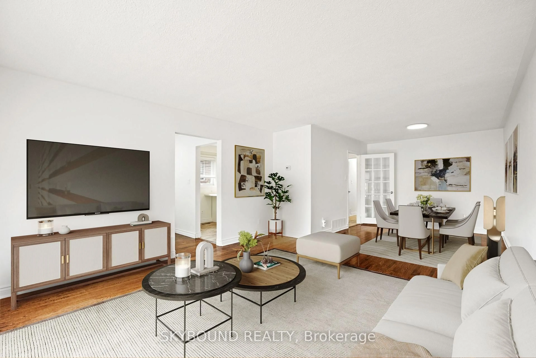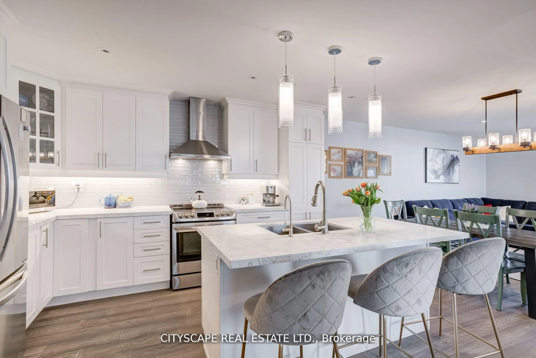This Charming Brick Semi-Detached Residence Sits On A Quiet, Family-Friendly Street And Has Been Tastefully Updated Throughout. Featuring Brand-New Engineering Hardwood Flooring, A Refinished Kitchen And Staircase, And Upgraded Bathrooms, The Home Offers Both Style And Comfort. The Second Floor Boasts Three Spacious Bedrooms, While The Finished Basement With New Laminate Flooring Provides Additional Living Space, Perfect For A Recreation Room Or Home Office. Recent Updates Include A New Range Hood (2025), Fridge (2023), Stove (2022), Furnace (2022), And Hot Water Tank (2022). Fully Fenced Backyard With Deck. No Sidewalk On The Driveway. There are No Rental Items. Located Just Steps To Scenic Parks, Trails, Schools, Shopping, And Restaurants, This Home Also Offers Excellent Transit Options With Nearby GO Bus Stops, Lisgar GO Station, And Quick Access To Highways 407 And 401. With Move-In-Ready Condition, This Is A Rare Opportunity Perfect For Buyers Looking For A Turnkey Property With Nothing Left To Do But Settle In And Enjoy.
Inclusions: Fridge / Stove / Range Hood/ Washer / Dryer, All Existing Blinds and Light Fixtures. Hot Water Tank Owned. This Home Is Just Minutes To Lisgar Go, Hwy, Schools, Parks And Shops. No Sidewalk
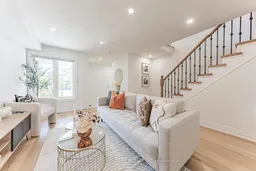 50
50

