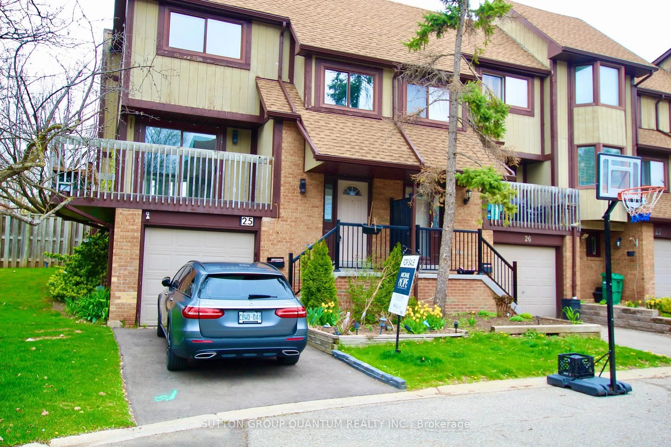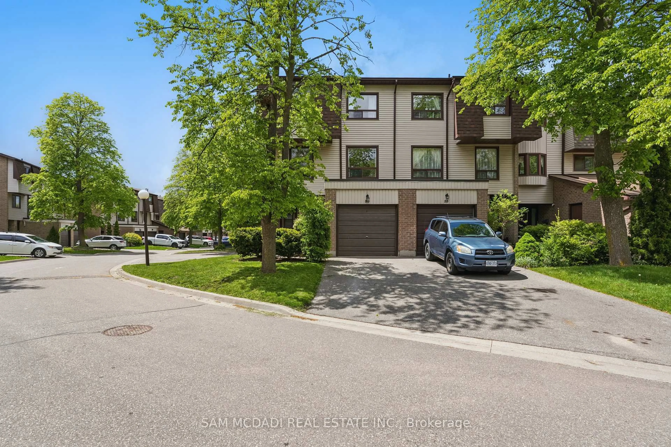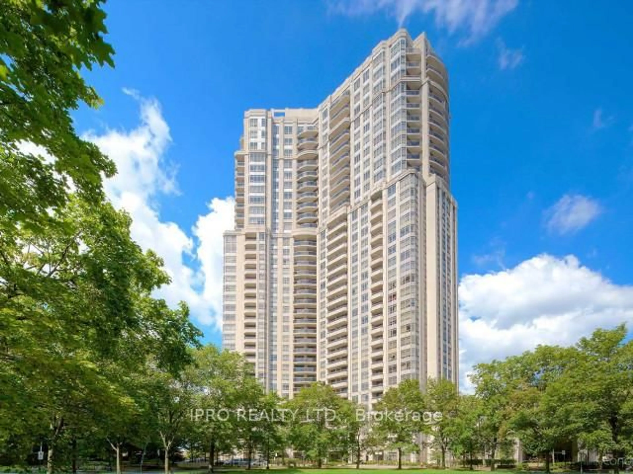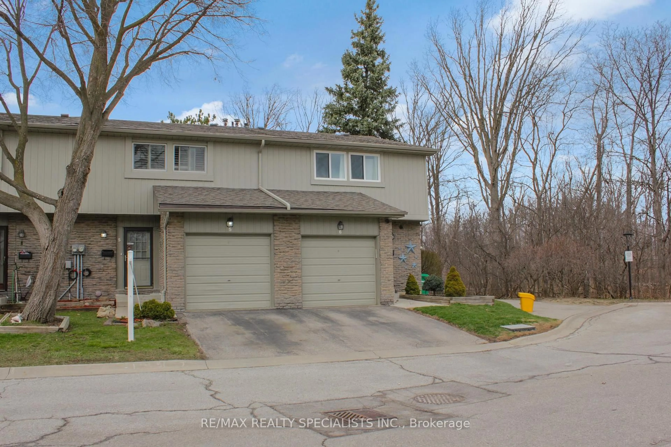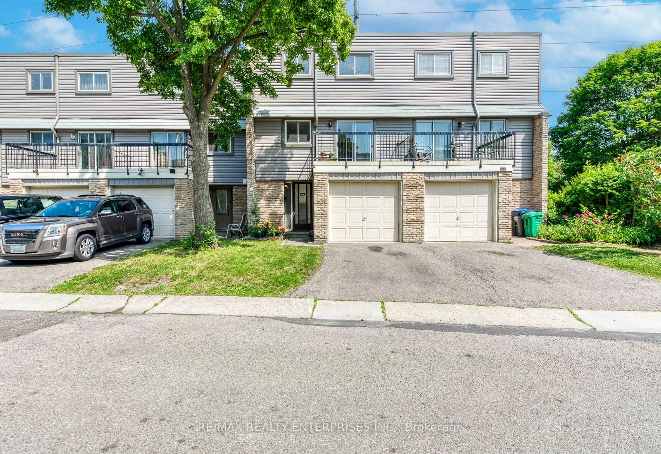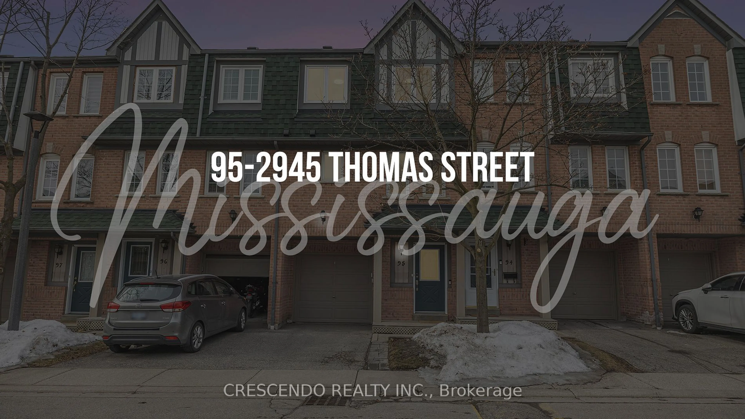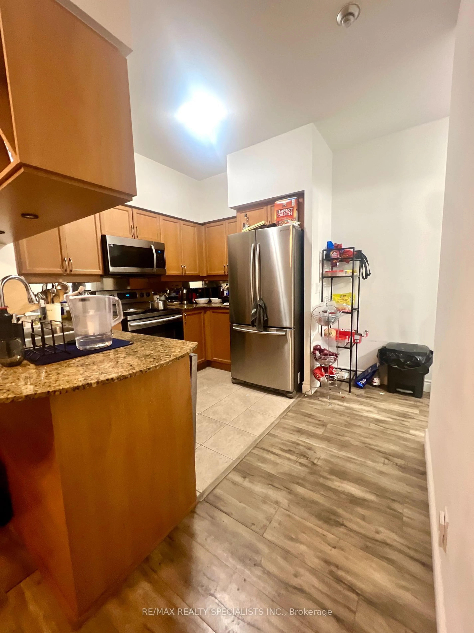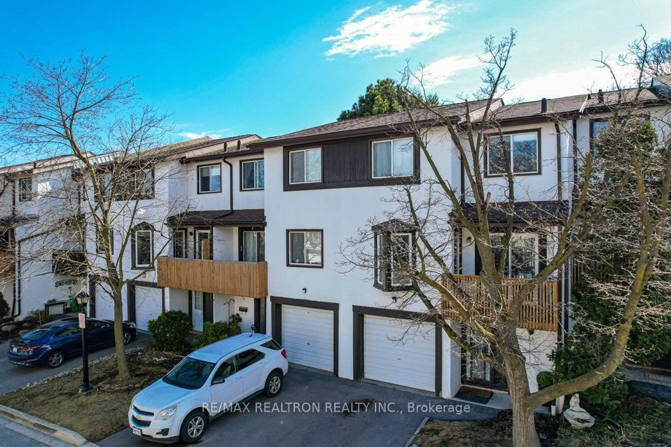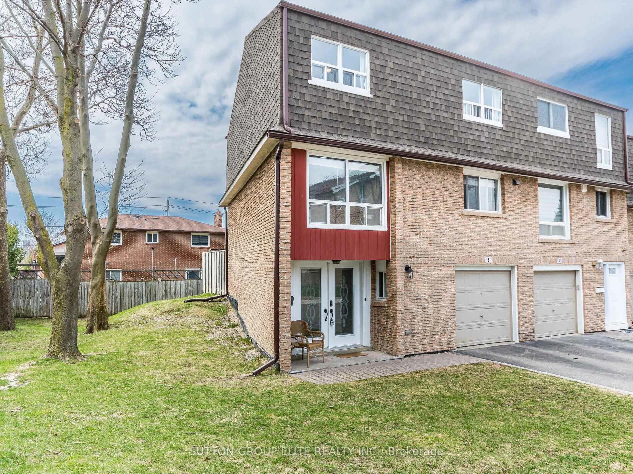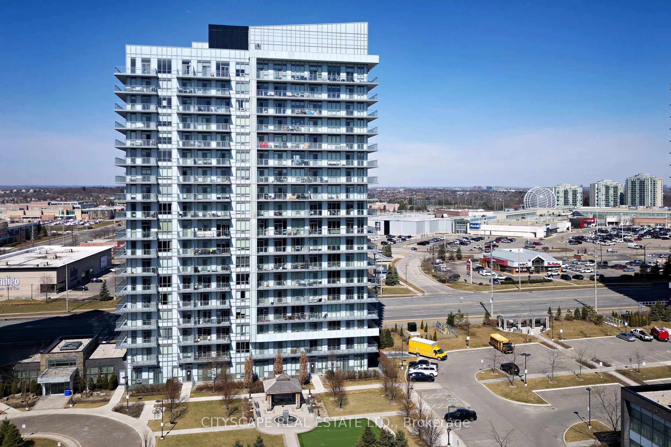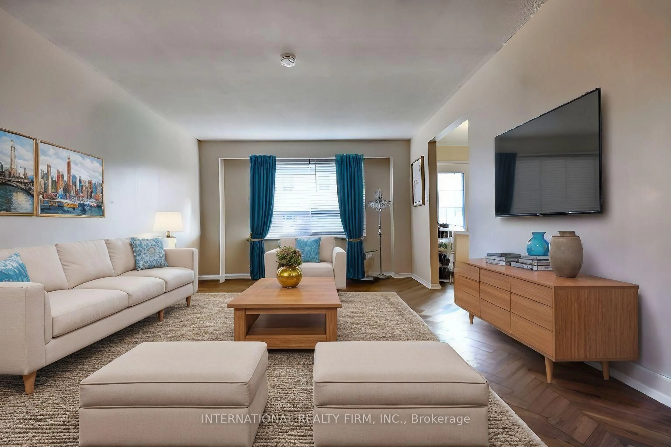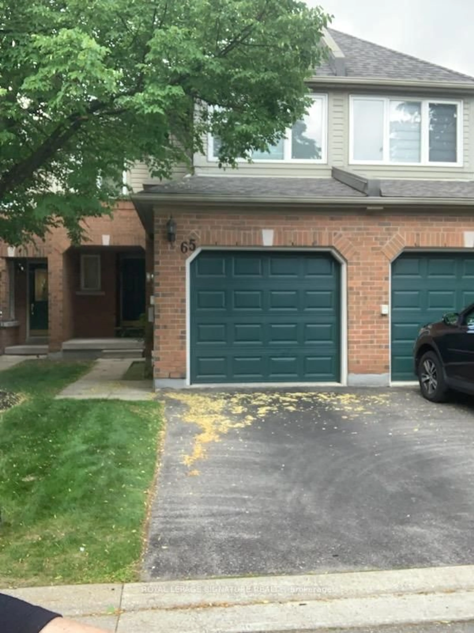Welcome to 2301 Derry Road West, a beautifully renovated 3-bedroom, 3-bathroom home offering over 1,500 square feet of upgraded living space in the heart of Mississauga's desirable Meadowvale neighbourhood. From top to bottom, this home has been meticulously updated to provide modern comfort and style. The main floor showcases a completely renovated kitchen with brand-new cabinets, counters, backsplash, and pot lights, complemented by stainless steel appliances and new ceramic flooring. The living and dining areas feature elegant new laminate flooring, updated baseboards, and LED dimmable pot lights, creating a bright and inviting space. A fully renovated powder room and fresh paint throughout complete the main level. Upstairs, you'll find three spacious bedrooms, including a beautifully updated main bathroom. The finished basement, with its new flooring and pot lights, adds versatile space for entertaining and accommodating guests in the extra bedroom. Outside, the backyard has been thoughtfully enhanced with an extended patio, a new patio door, and new fencing, perfect for relaxing or hosting summer gatherings. Additional exterior upgrades include a new garage door, an extended driveway walkway, and a new storage room door. The low maintenance fees cover front and backyard lawn care, an outdoor pool, tennis courts, and a party room, as well as Rogers Gigabit Internet and Infinite Cable TV. You'll only need to cover heat and hydro. This prime location puts you steps from public transit and just minutes from the Meadowvale GO Station, Lake Aquitaine, Meadowvale Town Centre, Meadowvale Business Park, and major highways. Whether you're commuting, shopping, dining out, or exploring nearby parks and trails, everything you need is at your doorstep. Don't miss this opportunity to own a move-in-ready home. Book your viewing today and make this stunning property yours! **EXTRAS** The location is unbeatable, with easy access to schools, parks, shopping centers, and public transit. With major highways like the 401, 407, and 403 just moments away, commuting is a breeze.
Inclusions: Includes Stainless Steel Fridge, Stove, OTR Microwave, Dishwasher, Front Loading Washer and Dryer and Hot Water Tank.
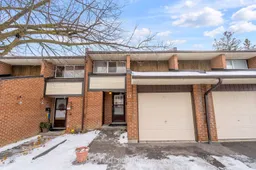 39
39

