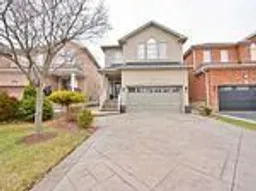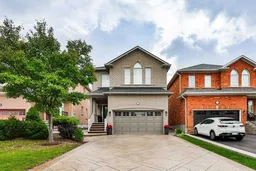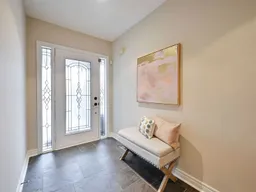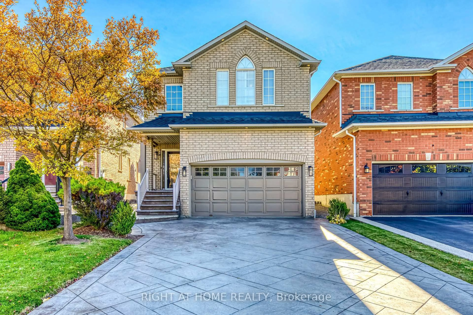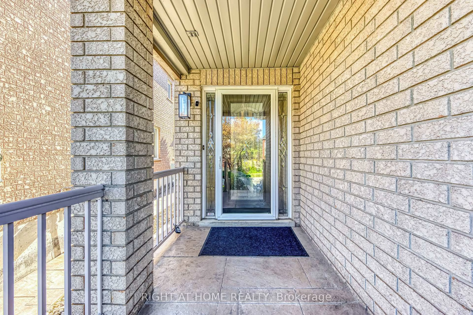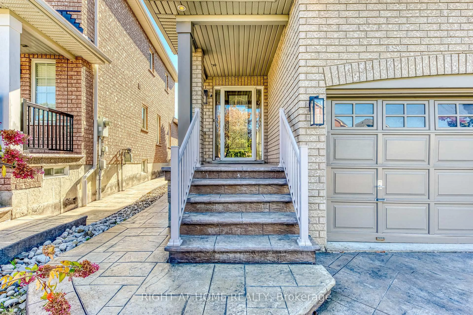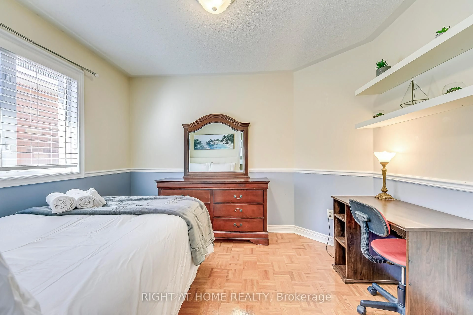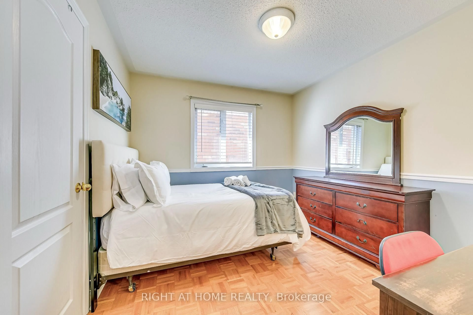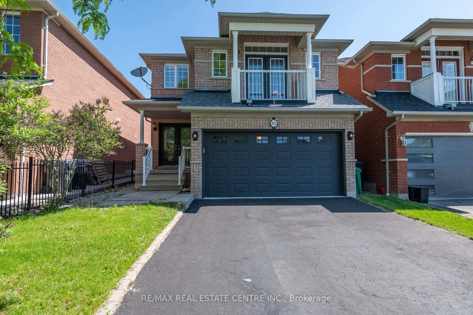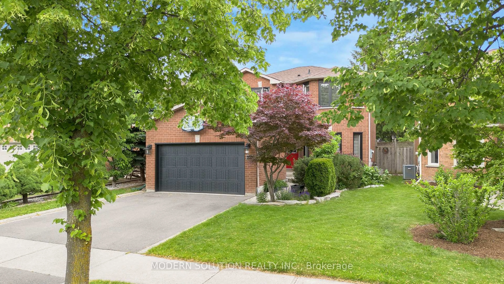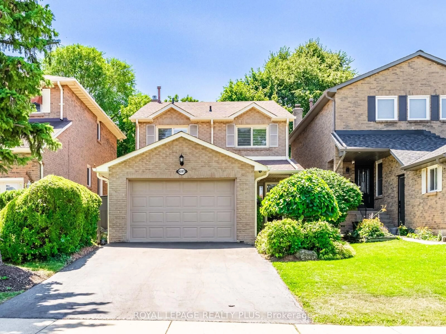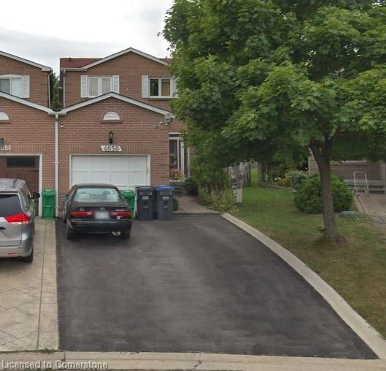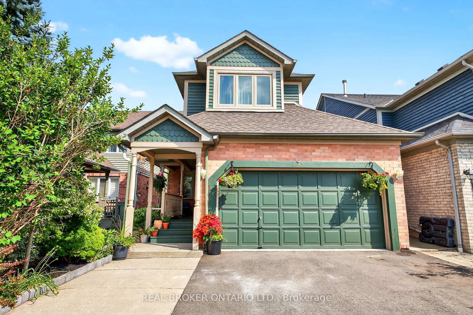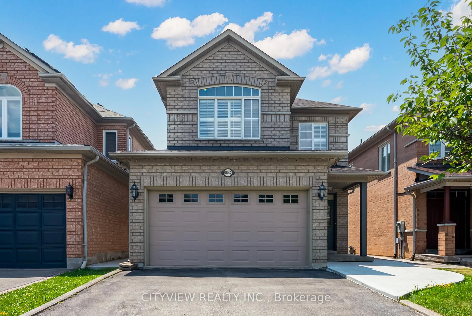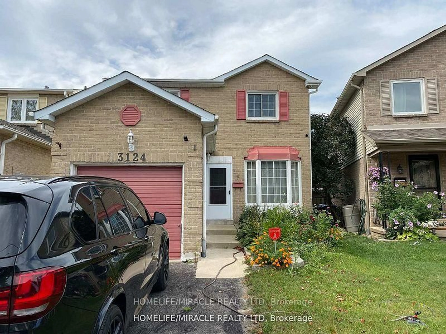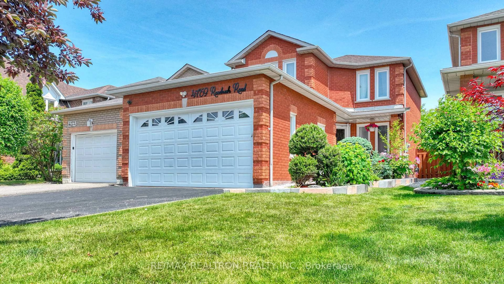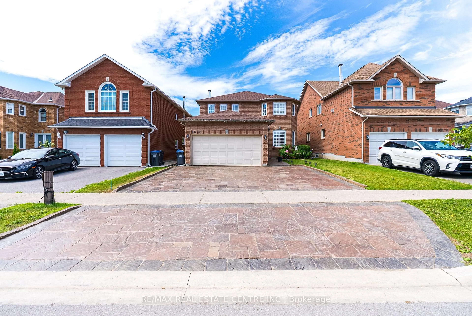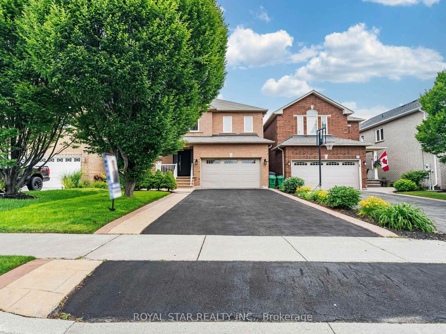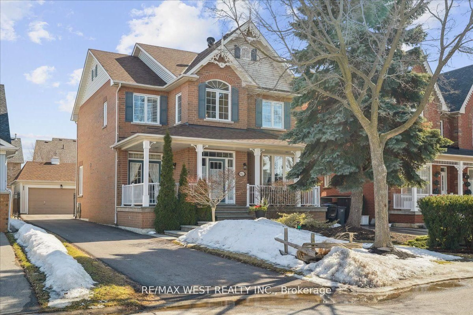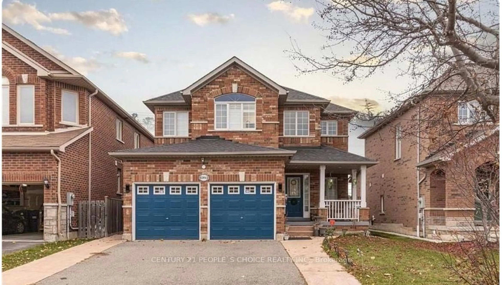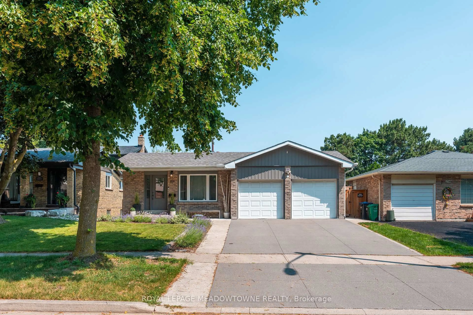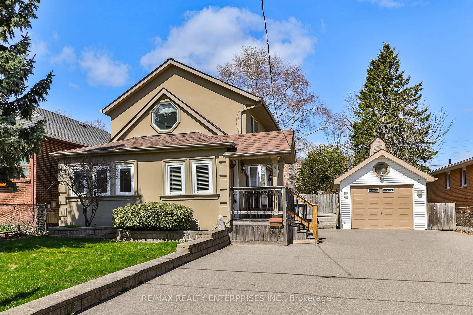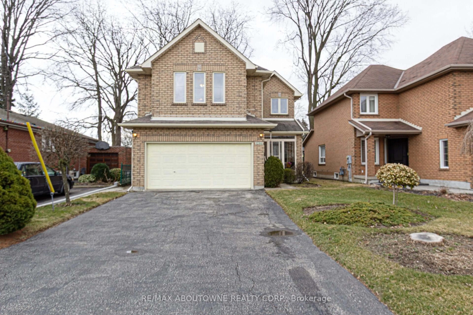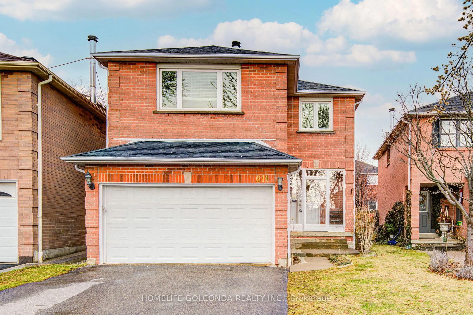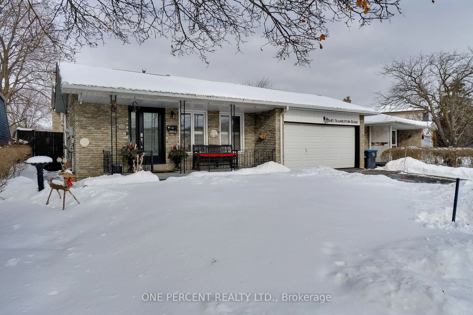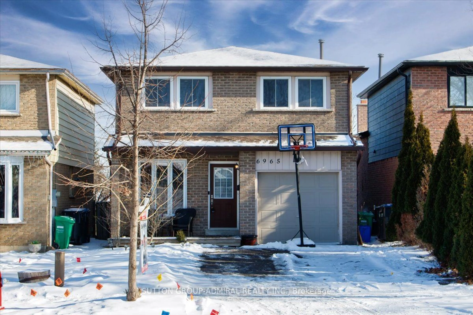814 Brass Winds Pl, Mississauga, Ontario L5W 1T4
Contact us about this property
Highlights
Estimated valueThis is the price Wahi expects this property to sell for.
The calculation is powered by our Instant Home Value Estimate, which uses current market and property price trends to estimate your home’s value with a 90% accuracy rate.Not available
Price/Sqft$781/sqft
Monthly cost
Open Calculator

Curious about what homes are selling for in this area?
Get a report on comparable homes with helpful insights and trends.
+2
Properties sold*
$1.5M
Median sold price*
*Based on last 30 days
Description
Stunning and Immaculate Home that Shows Pride of Ownership in the Most Desirable And Prime Meadowvale Village of Mississauga. This Home Features Sleek and Stylish Interior With Unique Attention To Details and Significant Investment In Renovation. This Detached Home Has Separate Living Room And Family Room With Hardwood Flooring, Pot Lights, Porcelain Tiles, Oak Stairs With Iron Pickets. Prime Bedroom 5 Piece Ensuite is Simply Beautiful. The Main Floor Laundry Area Features Custom Built Cabinet While The Bedrooms Have Custom Closet Organizers. The Stamped Concrete , Double Driveway Can Easily Accommodate Four Vehicles. Other Utilities Of the Home Include ,Side Patio, Custom Built Pergola And Shed. Home Is With In Walking Distance To St. Marcellinus Sec. School, Mississauga Sec. School, Rotherglen School And David Leeder School. Also Close To Hwy 401, 407, 403,Heartland Centre And Meadowvale Conservation. A Wonderful Cul De Sec Neighbourhood That Is Save For Kids And Family.
Property Details
Interior
Features
Main Floor
Dining
3.94 x 3.78hardwood floor / Window / Pot Lights
Family
5.36 x 3.53hardwood floor / Gas Fireplace / Pot Lights
Kitchen
6.12 x 3.15Stainless Steel Appl / Porcelain Floor / Pot Lights
Breakfast
6.12 x 3.15W/O To Patio / Porcelain Floor / O/Looks Backyard
Exterior
Features
Parking
Garage spaces 2
Garage type Attached
Other parking spaces 4
Total parking spaces 6
Property History
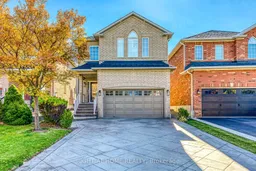 38
38