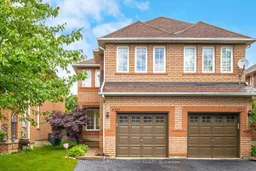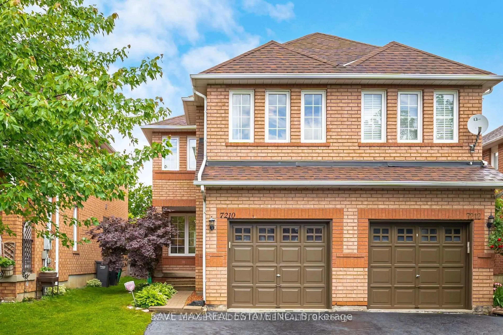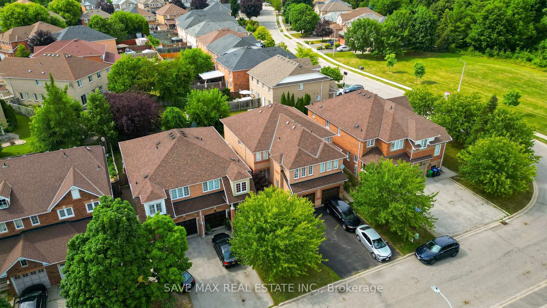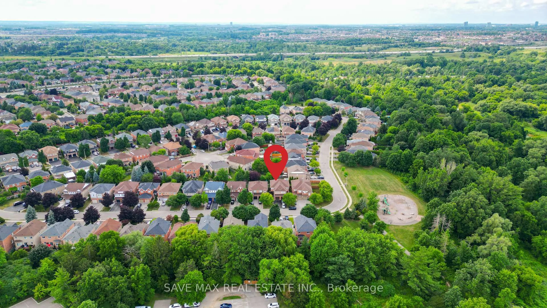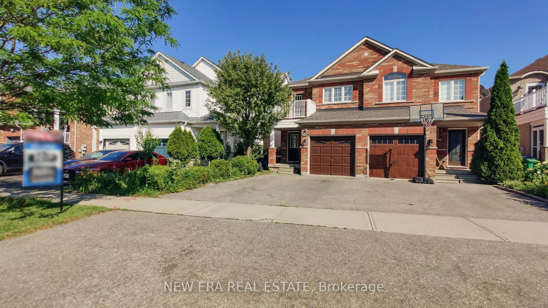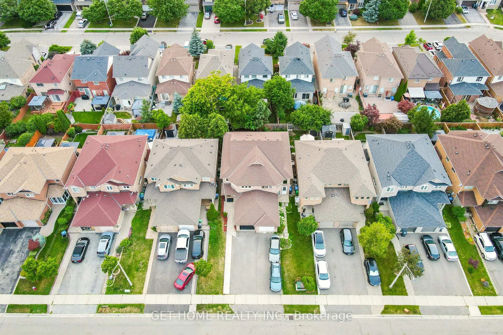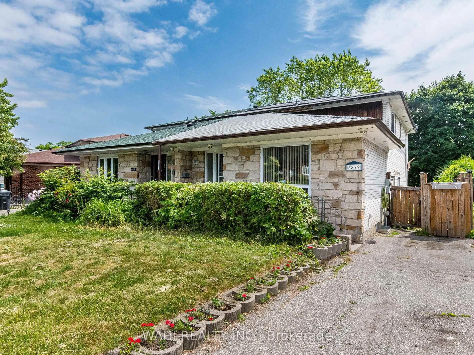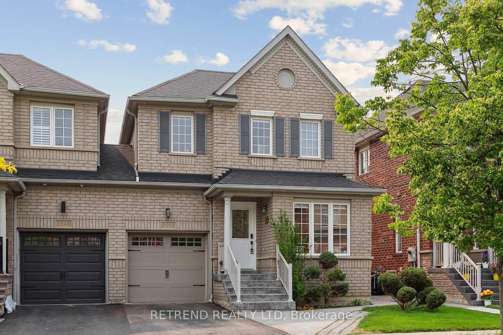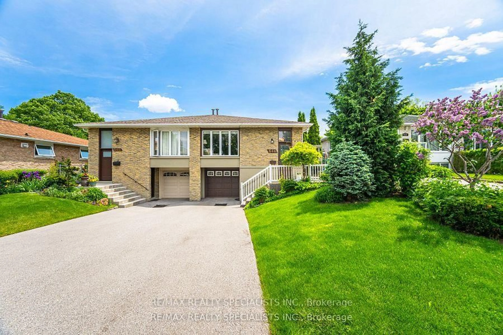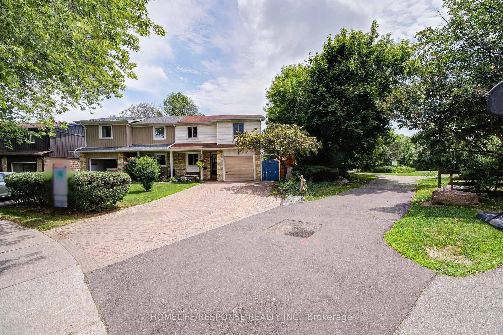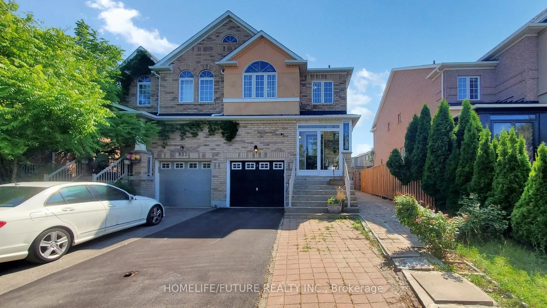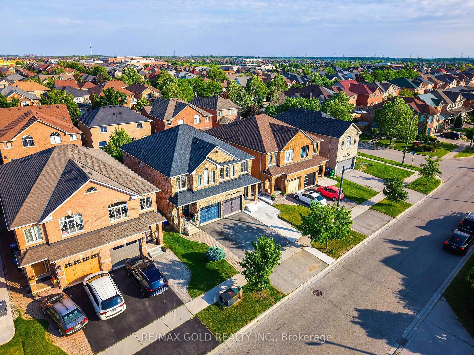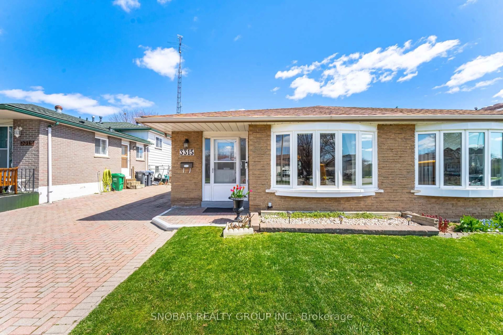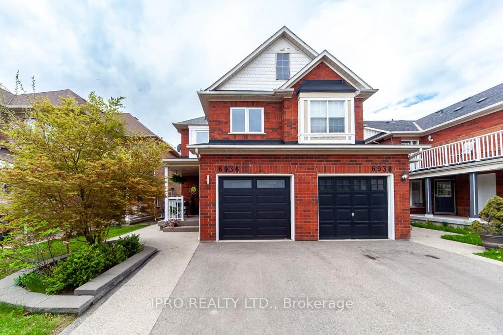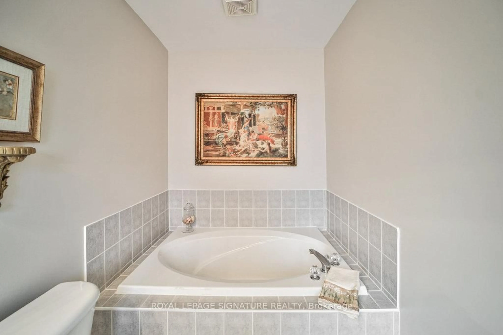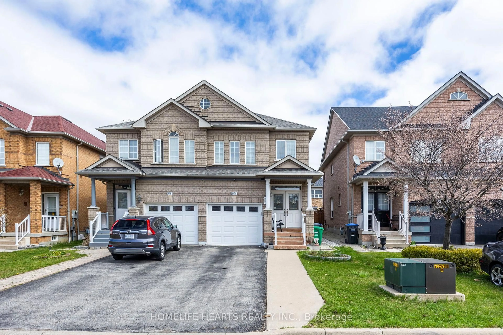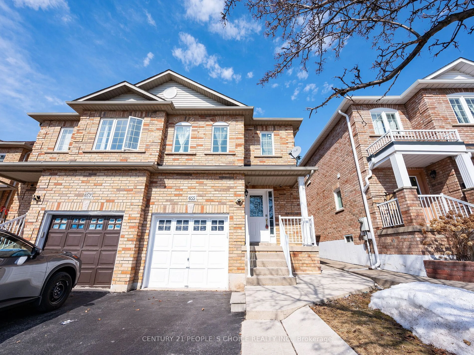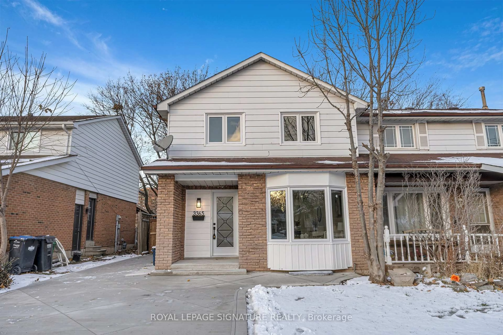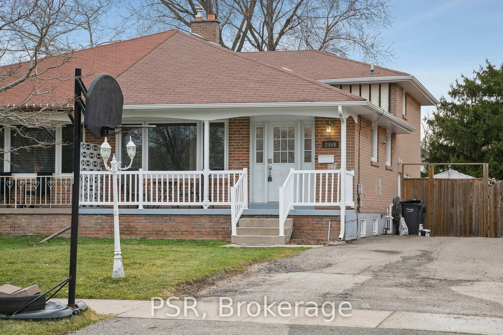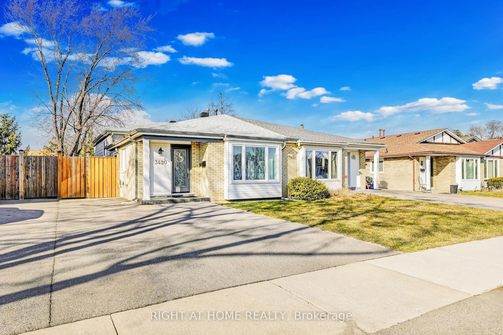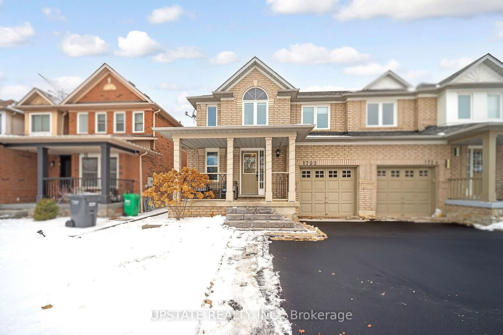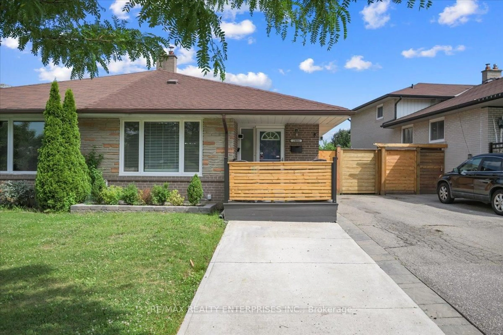7210 Waldorf Way, Mississauga, Ontario L5N 7P8
Contact us about this property
Highlights
Estimated valueThis is the price Wahi expects this property to sell for.
The calculation is powered by our Instant Home Value Estimate, which uses current market and property price trends to estimate your home’s value with a 90% accuracy rate.Not available
Price/Sqft$577/sqft
Monthly cost
Open Calculator

Curious about what homes are selling for in this area?
Get a report on comparable homes with helpful insights and trends.
+8
Properties sold*
$1M
Median sold price*
*Based on last 30 days
Description
Welcome to 7210 Waldrofway, Mississauga, a beautifully maintained semi detached, located in the highly sought-after Meadowvale Village community. Perfect for first-time buyers or those looking to downsize, this home offers spacious, bright, & updated living space. The main floor features hardwood flooring throughout, open concept modern layout with living room, an updated gourmet kitchen with a ceramic backsplash, stainless steel appliances & centre island, & dining area with walk-out to private backyard - ideal for entertaining. Upstairs separate family room with soaring ceilings adds a touch of elegance & extra space for relaxing or hosting guests. You'll find a generous primary bedroom complete with a 5pcs ensuite & a walk-in closet. The additional bedrooms are spacious & bright, each with large windows & closets. The entire home is carpet-free, providing a modern, clean, and low-maintenance environment. This home has been thoughtfully updated with a renovated kitchen and bathrooms, updated staircase, updated flooring, fresh paint. Unfinished & untouched full basement with open space to build your own Canvas. Extended drive way with no side walk to park 2 cars & 1 garage parking with total 3 parkings.
Property Details
Interior
Features
Main Floor
Dining
7.04 x 4.06hardwood floor / Open Concept / W/O To Patio
Living
7.04 x 4.06hardwood floor / Large Window / Open Concept
Kitchen
5.05 x 3.73hardwood floor / Centre Island / Stainless Steel Appl
Breakfast
5.05 x 3.73hardwood floor / Combined W/Kitchen / Centre Island
Exterior
Features
Parking
Garage spaces 1
Garage type Attached
Other parking spaces 2
Total parking spaces 3
Property History
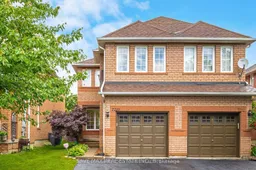 27
27