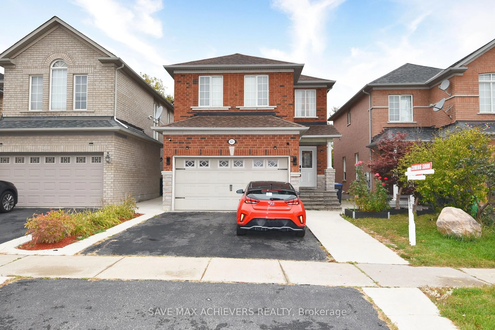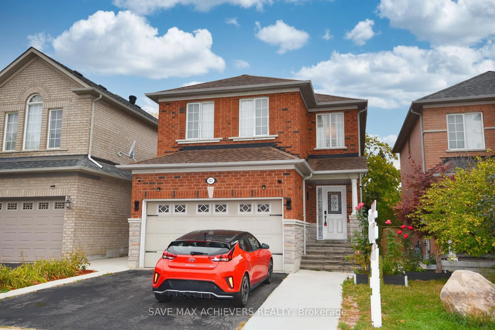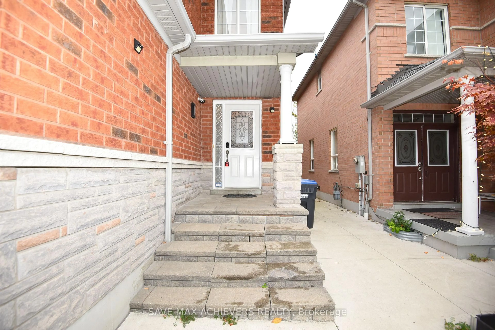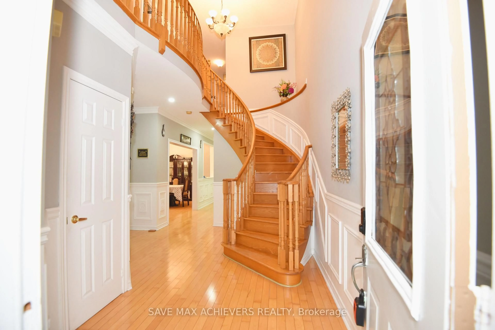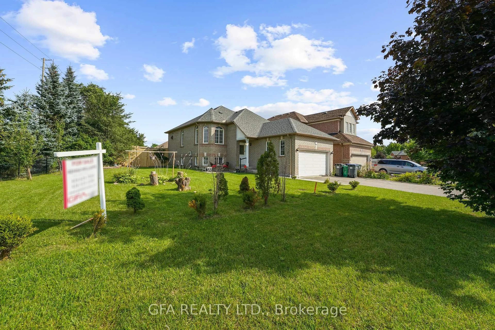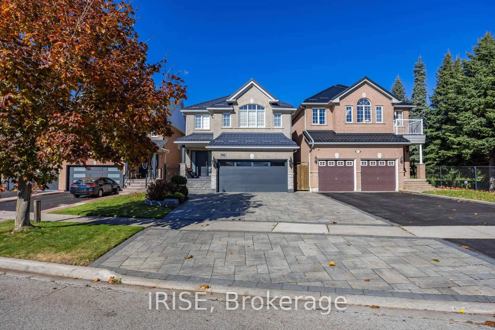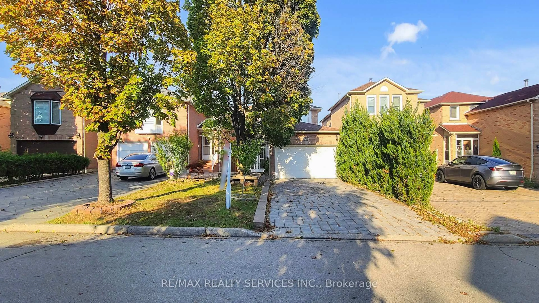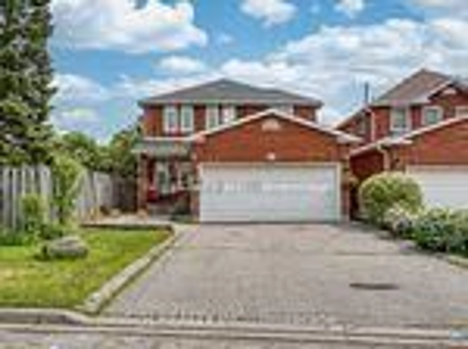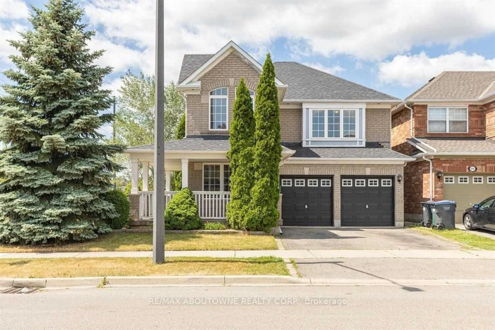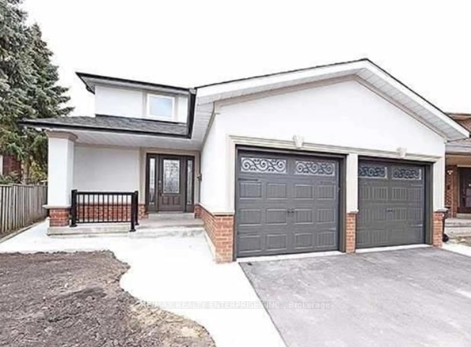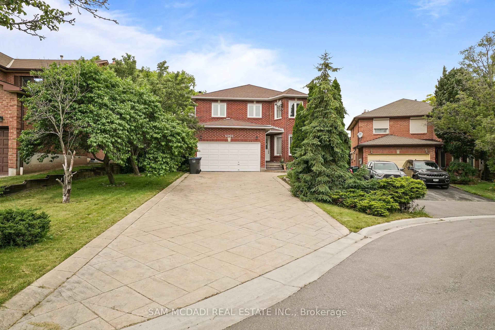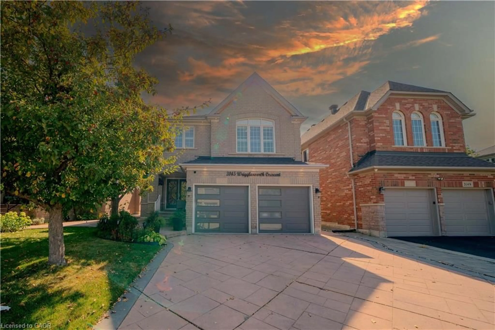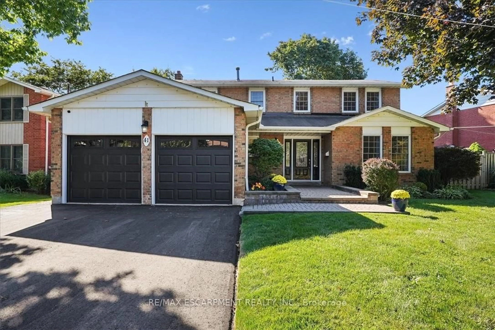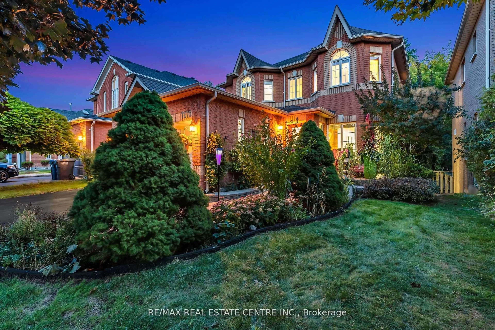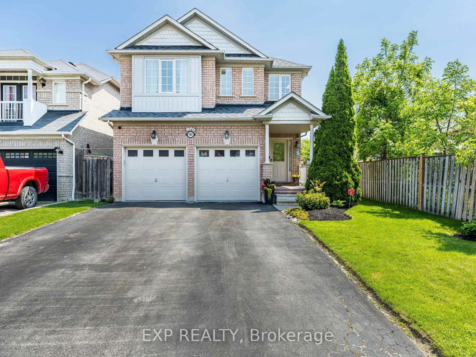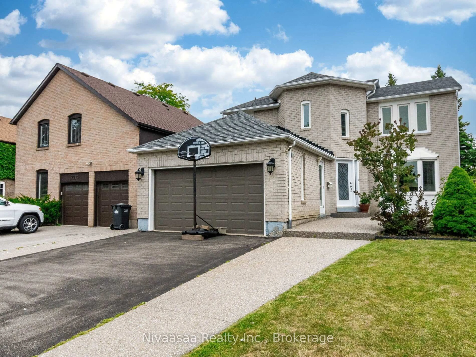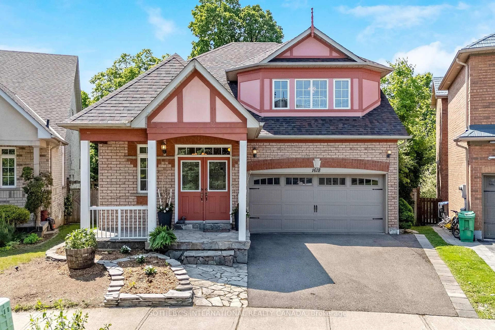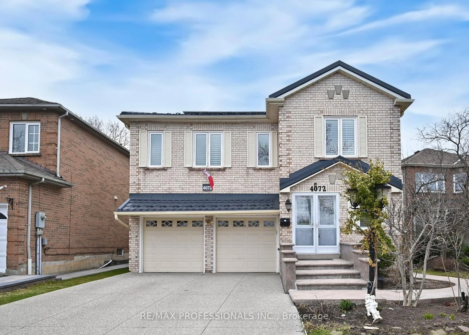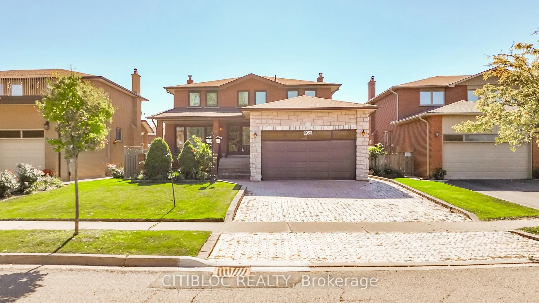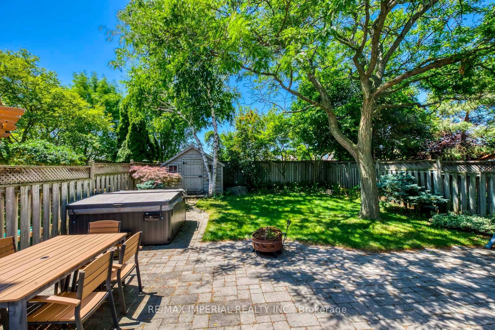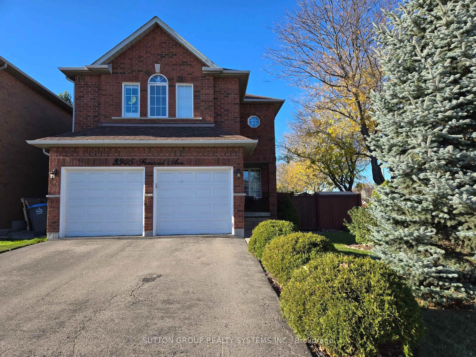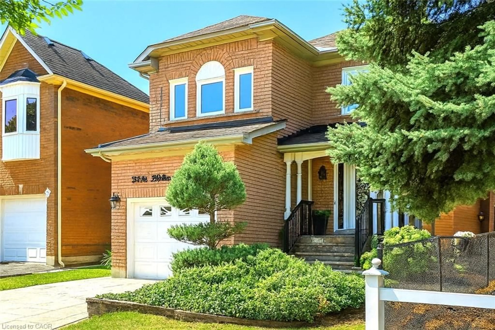521 Navigator Dr, Mississauga, Ontario L5W 1P5
Contact us about this property
Highlights
Estimated valueThis is the price Wahi expects this property to sell for.
The calculation is powered by our Instant Home Value Estimate, which uses current market and property price trends to estimate your home’s value with a 90% accuracy rate.Not available
Price/Sqft$665/sqft
Monthly cost
Open Calculator

Curious about what homes are selling for in this area?
Get a report on comparable homes with helpful insights and trends.
+5
Properties sold*
$1.5M
Median sold price*
*Based on last 30 days
Description
Discover this beautifully maintained 4-bedroom detached home in the heart of Mississauga, perfectly blending suburban tranquility with urban convenience. Nestled in a family-friendly neighborhood, this spacious residence offers over 3,000 sq ft of total living space, featuring an open-concept main floor with gleaming hardwood floors and 9ft Ceiling, Combined Living/Dining room, Family room with Gas Fire place, a modern kitchen equipped with stainless steel appliances and a breakfast room that flows seamlessly to a private backyard with huge patio, ideal for summer barbecues or quiet evenings under the stars. Upstairs, retreat to four generously sized bedrooms, including a primary suite with a walk-in closet and 4-piece ensuite for ultimate relaxation. The lower level boasts a fully finished 2-bedroom basement apartment complete with its own separate side entrance, providing excellent income potential or flexible space for extended family, home office, or teen retreat. Separate laundry facilities for both levels add to the everyday ease. Outside, the attached double-car garage offers ample storage and parking, with room for toys, tools, or even a workshop. Just minutes from top-rated schools, parks, major highways (401 & 403), Square One Shopping Centre, and Transit, this home combines Mississauga's vibrant lifestyle with peaceful living. schedule your private viewing today and make it yours!
Property Details
Interior
Features
Main Floor
Living
5.18 x 3.3hardwood floor / Combined W/Dining
Dining
5.18 x 3.3hardwood floor / Combined W/Living
Family
3.81 x 3.48hardwood floor / Gas Fireplace
Kitchen
4.5 x 2.16Ceramic Floor / Stainless Steel Appl / B/I Dishwasher
Exterior
Features
Parking
Garage spaces 2
Garage type Attached
Other parking spaces 2
Total parking spaces 4
Property History
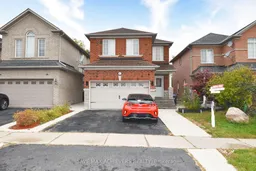 48
48