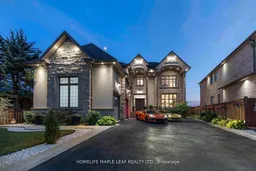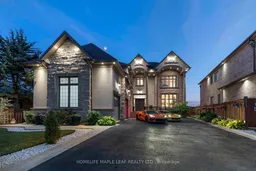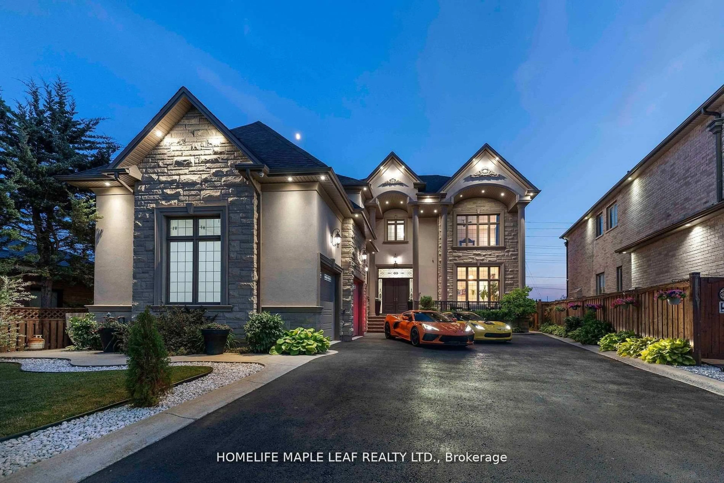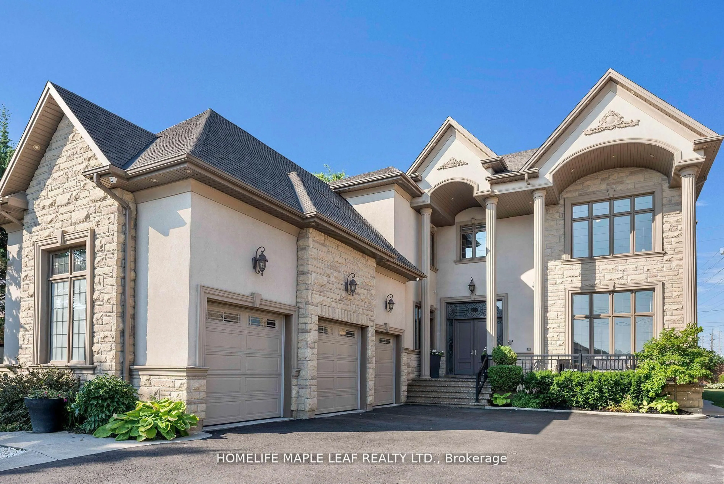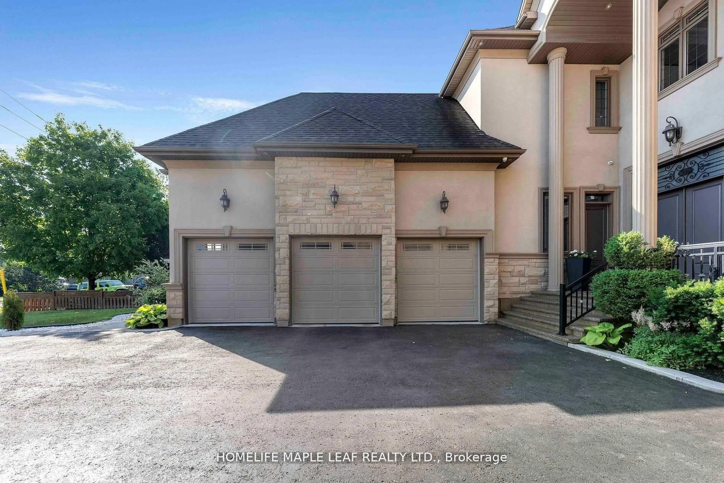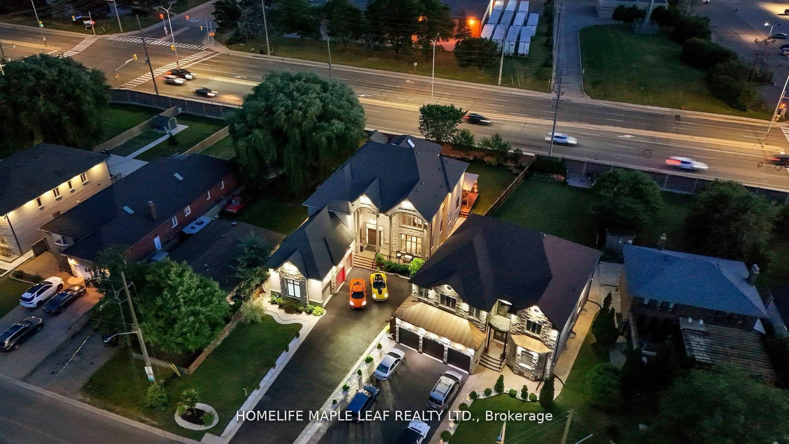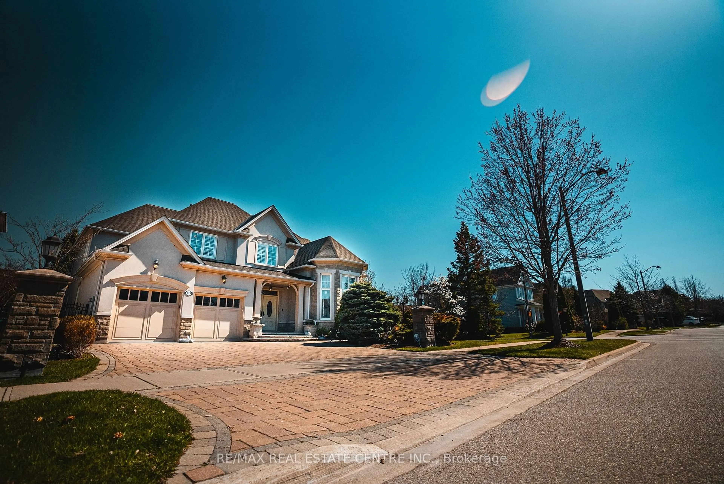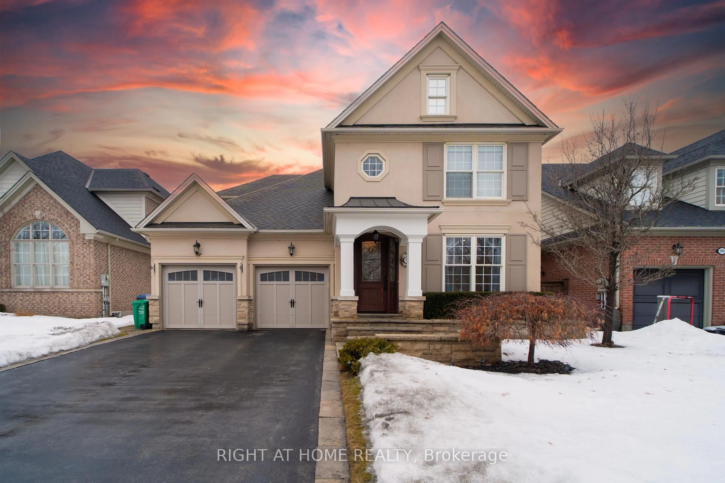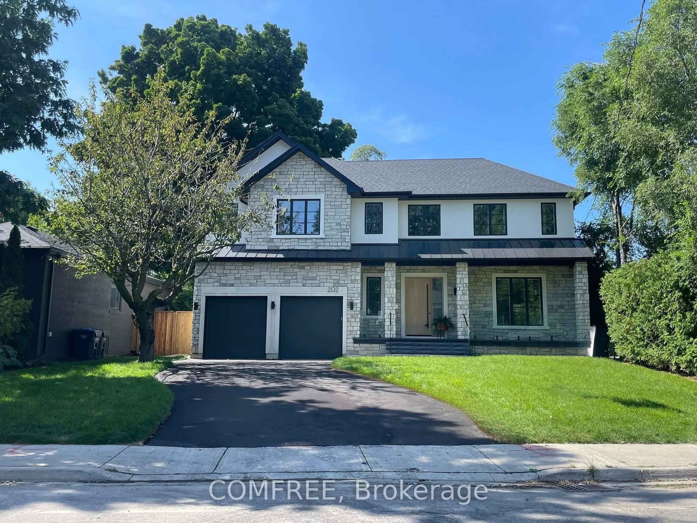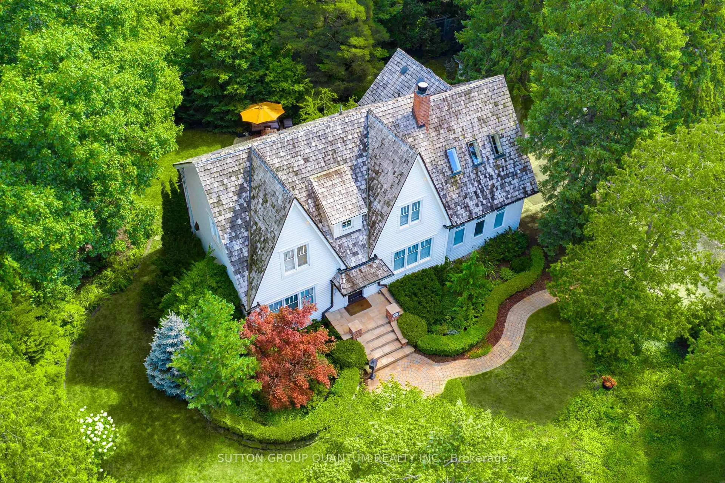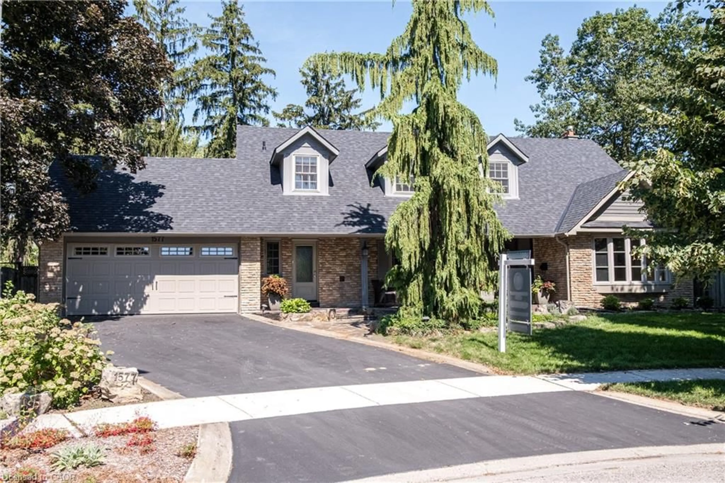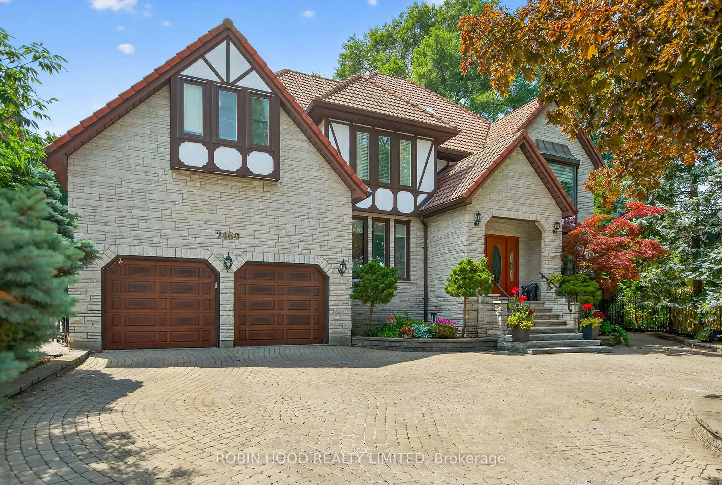7588 Redstone Rd, Mississauga, Ontario L4T 2B9
Contact us about this property
Highlights
Estimated valueThis is the price Wahi expects this property to sell for.
The calculation is powered by our Instant Home Value Estimate, which uses current market and property price trends to estimate your home’s value with a 90% accuracy rate.Not available
Price/Sqft$265/sqft
Monthly cost
Open Calculator

Curious about what homes are selling for in this area?
Get a report on comparable homes with helpful insights and trends.
+7
Properties sold*
$1M
Median sold price*
*Based on last 30 days
Description
The crown jewel of the neighborhood - this is the most commanding home in the entire area. Spanning over 8,000 sq ft on a rare lot exceeding 1/4 acre, it offers 5+1 BEDROOMS, 8 BATHROOMS, and 13 CAR PARKING, including a 3-car garage with 15-FT CEILINGS. The exterior stuns with stamped concrete porch, towering front pillars, and manicured landscaping. Inside, a grand foyer with chandelier and custom plaster ceilings sets the tone. Main floor boasts 12-FT CEILINGS, 8-ft doors with wide wood trims, hand-scraped maple floors, and elegant plaster moldings throughout. Pillars frame expansive living spaces, flooded with light from oversized windows and anchored by a central dining room with dual hallways. The chefs kitchen features a large fridge and freezer, double oven, cooktop, drawer microwave, quartz counters, custom cabinetry, servery sink and a walk-in pantry. A large sliding patio door opens from the kitchen onto a 20x20 deck with a gazebo. The bright family room boasts massive windows on three sides and views of the staircase, lit from above by dual skylights that illuminate the home. Main-floor guest suite includes a walk-in closet and spa-inspired ensuite with jacuzzi, oversized shower with jets, and double vanity. Mudroom offers quartz counters, sink, laundry, and ample storage. A private office with a separate entrance offers ideal work-from-home or professional space. Upstairs offers four large bedrooms, each with walk-in closets and ensuite baths - three with jacuzzis, one with a freestanding tub. A media room with built-in entertainment unit and fireplace adds more space to relax or create. The finished basement features two staircases, two separate entrances (including a walk-out), a full modern kitchen, massive open layout, and a bedroom with ensuite-ideal for extended family or entertaining. Extras: speaker system, CCTV, central vac, alarm, sprinkler system and network-ready ethernet wiring. This is luxury at scale-unmatched in size, design and presence.
Property Details
Interior
Features
Exterior
Features
Parking
Garage spaces 3
Garage type Attached
Other parking spaces 10
Total parking spaces 13
Property History
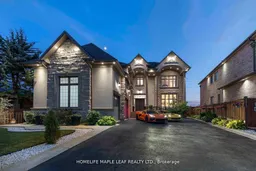 50
50