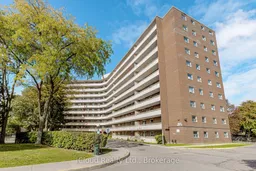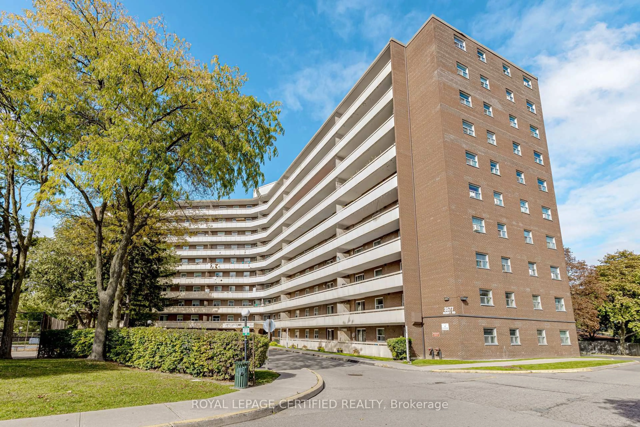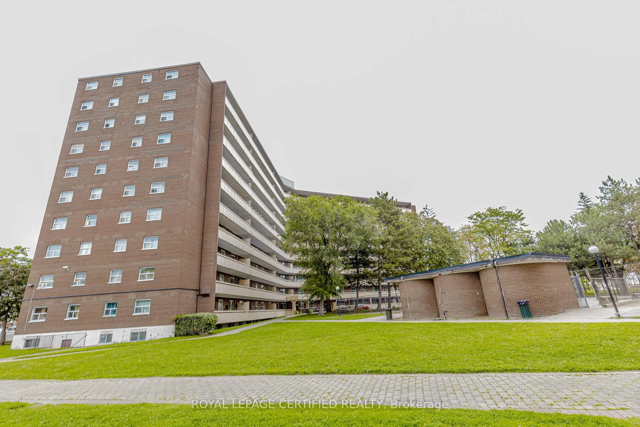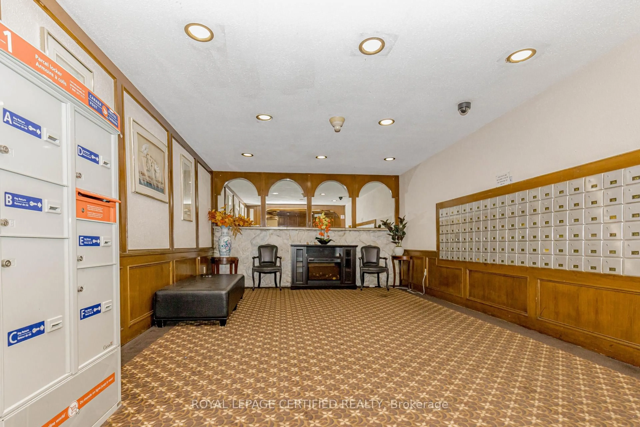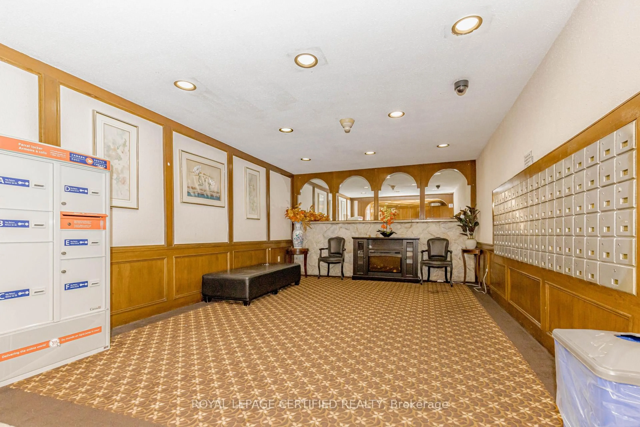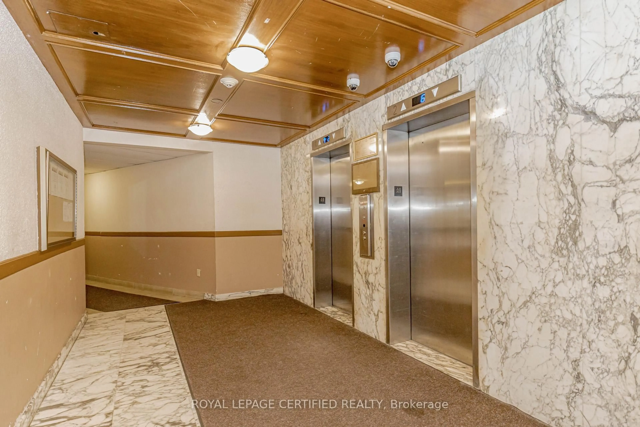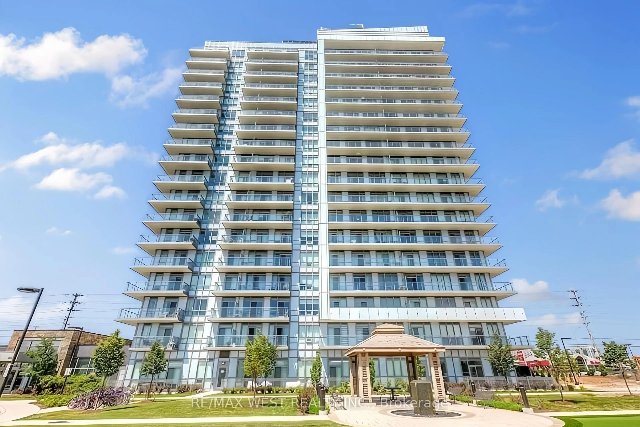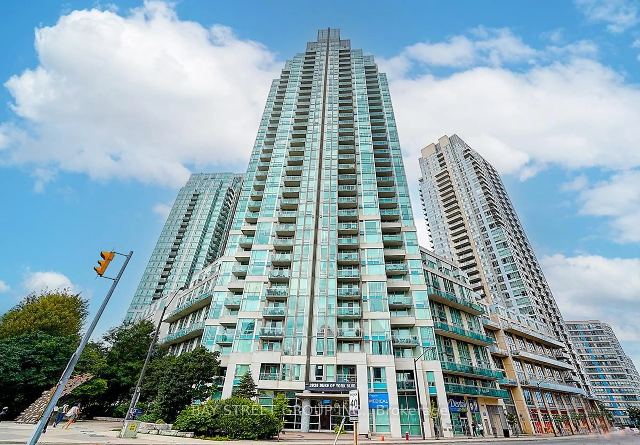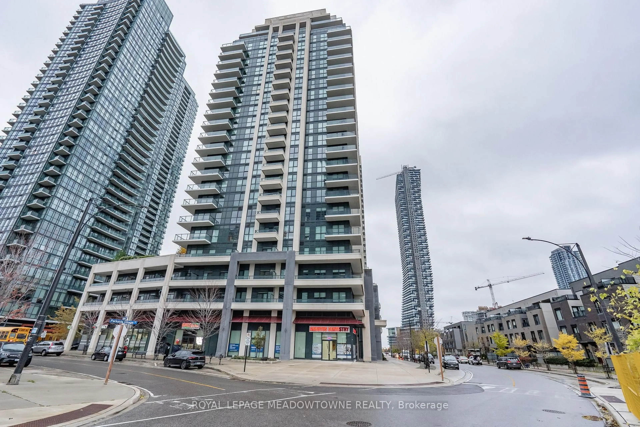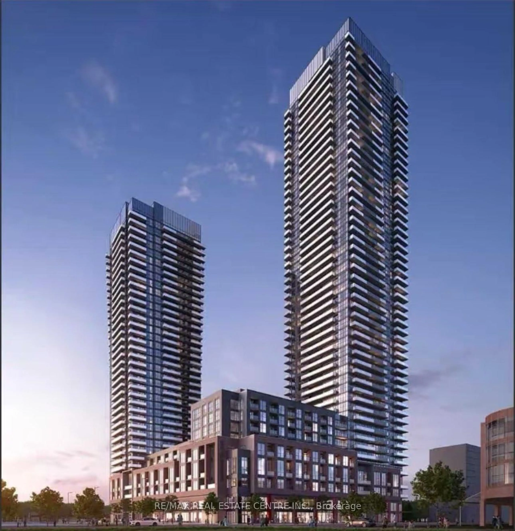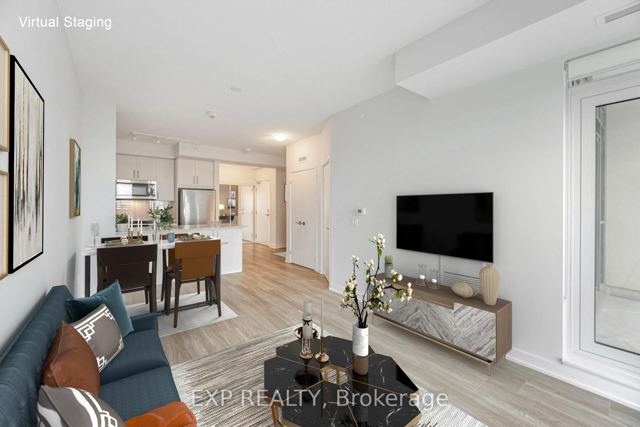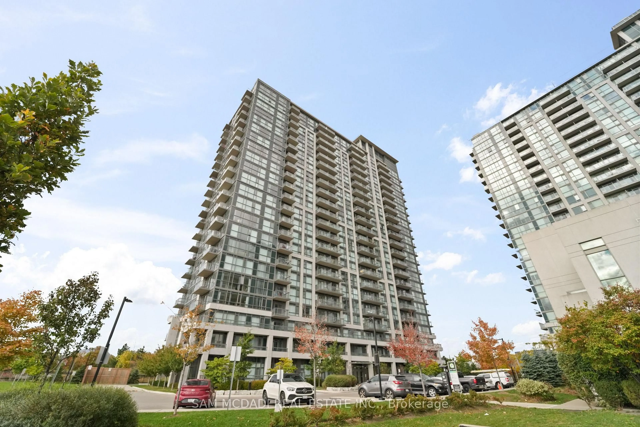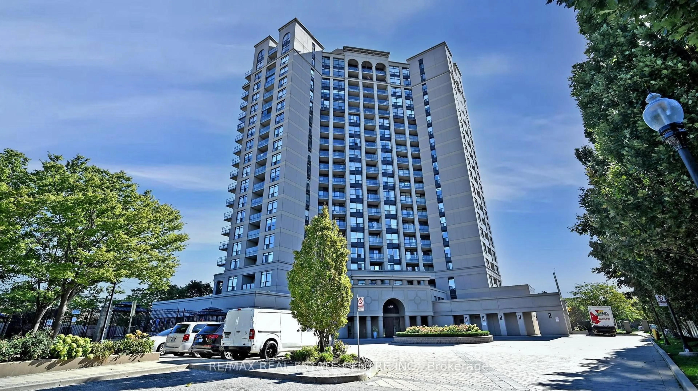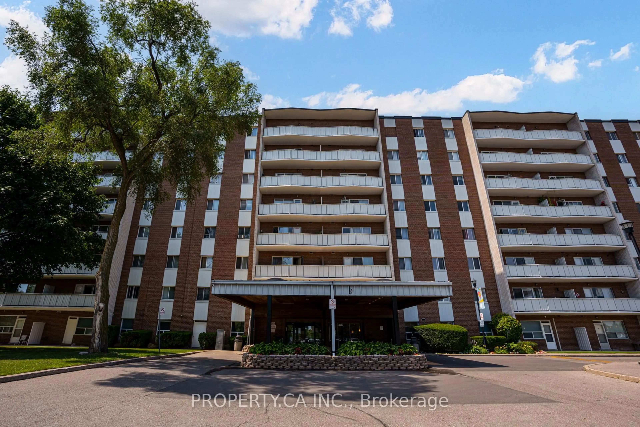3577 Derry Rd #502, Mississauga, Ontario L4T 1B3
Contact us about this property
Highlights
Estimated valueThis is the price Wahi expects this property to sell for.
The calculation is powered by our Instant Home Value Estimate, which uses current market and property price trends to estimate your home’s value with a 90% accuracy rate.Not available
Price/Sqft$485/sqft
Monthly cost
Open Calculator
Description
*Immaculately Kept* Move in Ready, Great Size : 3 Bedrooms, 2 Full Washrooms, Desirable Functional Size Great Room: Living, Dining Kitchen Area with New Flooring: W/O to Long Balcony adds Outer Space Showing Great Views of East Toronto, Hwy 427. Open Concept Kitchen with Granite Countertops, Center Island; Good Sized Kitchen with High-End SS Appliances New Counter Depth DD Wi-Fi 36' SS Fridge (2025) W/ ice and Water Dispenser, Autofill Pitcher, SS Stove 2024, Built in SS Microwave, Dishwasher. Ensuite Laundry W/ Front Load Washer/Dryer. Highly Sought After Area In Mississauga; Recently Upgraded : N/ Paint, New Living Area Floors New Light Fixtures, New Replaced Windows and Patio Door. Common Element Amenities : Outdoor Pool, Party Rm, Kids Play Rm, Saunas For Men and Women. Minutes to Westwood Mall, Hwy 427, 401/403, Malton Go, Transit, Ample Visitor Parking, Don't Miss It!
Property Details
Interior
Features
Main Floor
Laundry
2.13 x 1.85Living
5.97 x 3.52W/O To Balcony / Vinyl Floor / Overlook Patio
Dining
2.28 x 2.66Combined W/Living / Vinyl Floor / Window
Kitchen
2.88 x 2.66Centre Island / Ceramic Floor / B/I Oven
Exterior
Features
Parking
Garage spaces 1
Garage type Underground
Other parking spaces 0
Total parking spaces 1
Condo Details
Inclusions
Property History
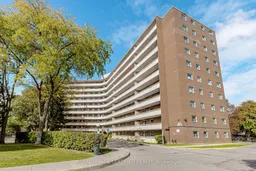 45
45