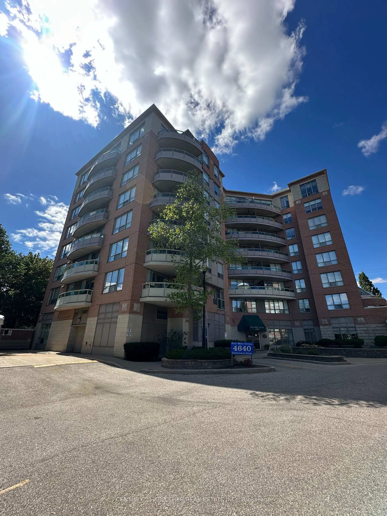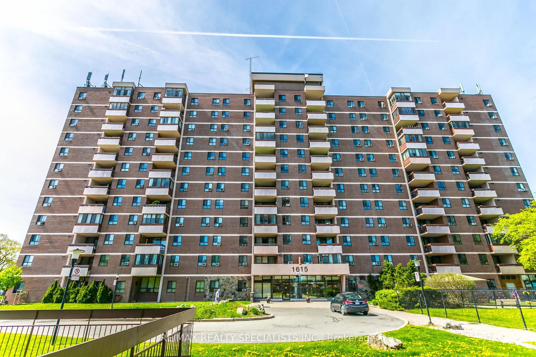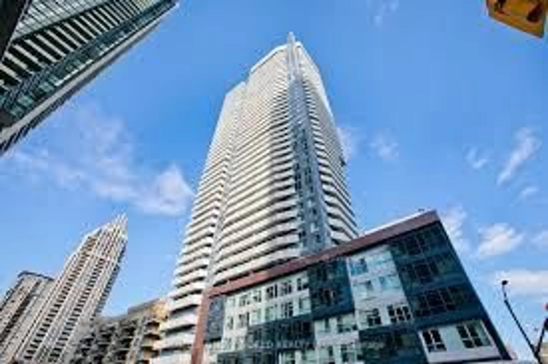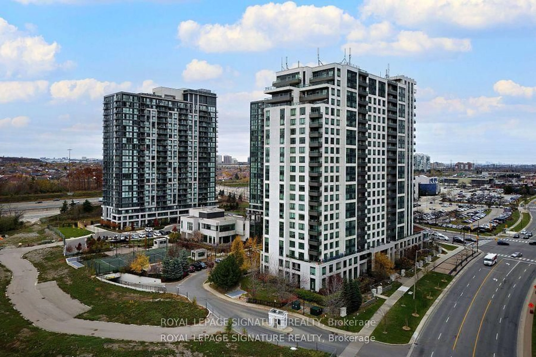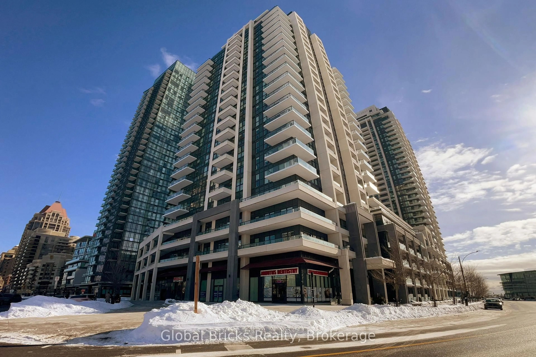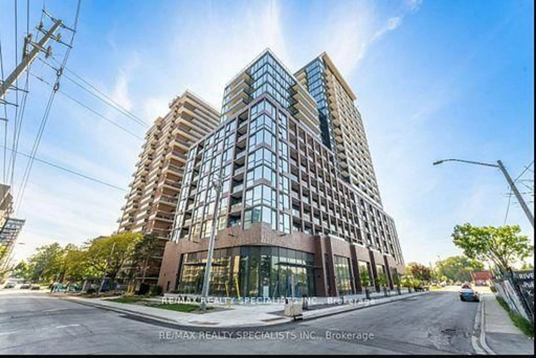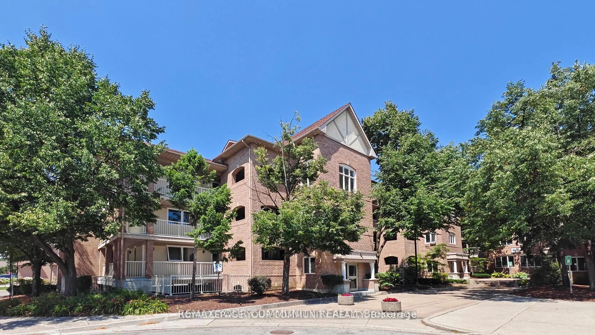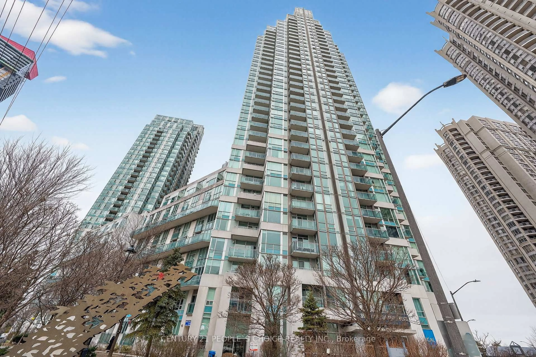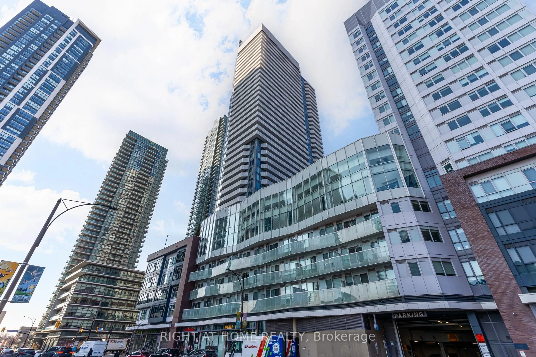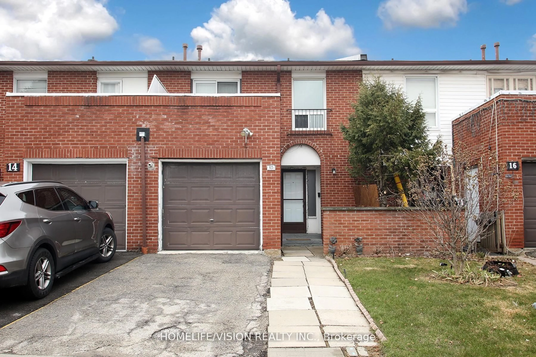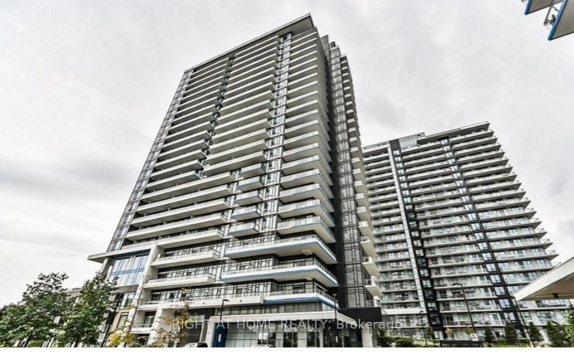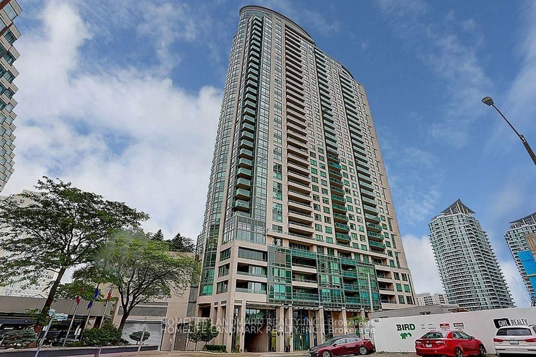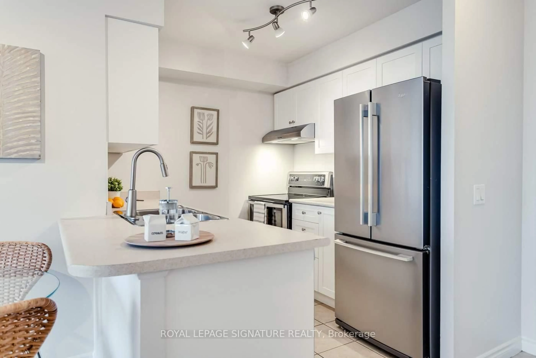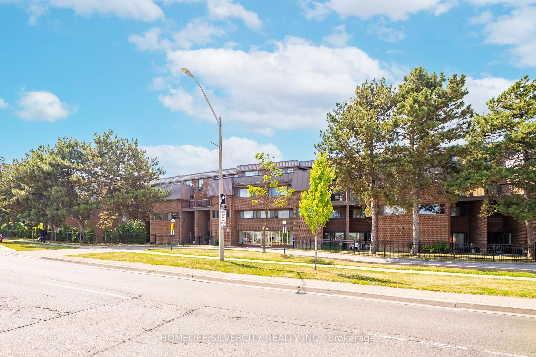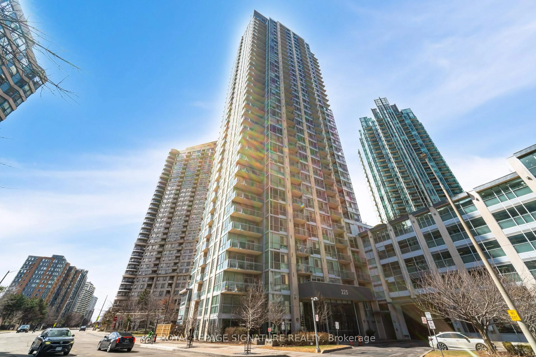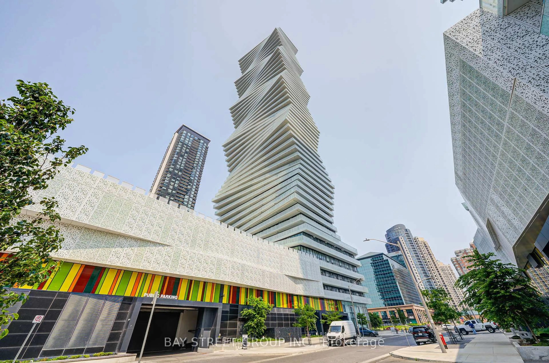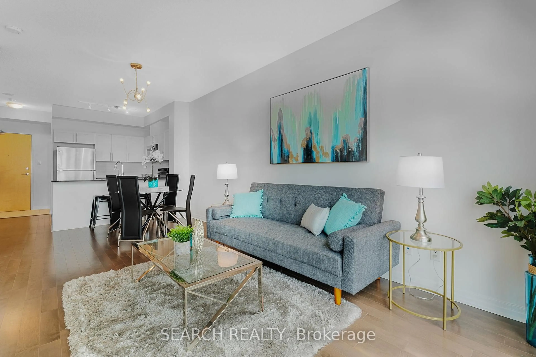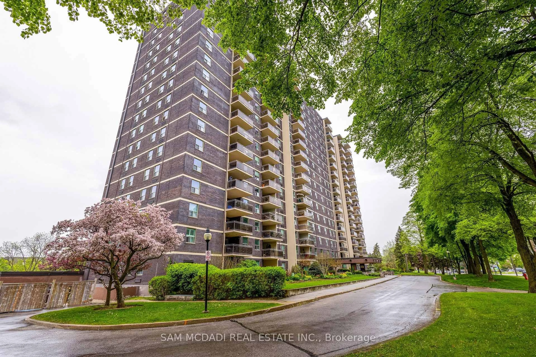Have you been searching for an affordable home that doesnt compromise on space, convenience, or amenities and just haven't been able to find it? Look no further! Whether youre a first-time buyer or a growing family ready for more room, this home is for you. This 3-bedroom condo in the heart of Mississauga offers just under 1100 sqft of functional living space with comfort and value built right in. Inside, the unit has been freshly painted (August 2025) and features thoughtful updates. The living and dining areas have hardwood floors and open directly to a private patioperfect for relaxing outdoors or a safe play spot for kids. The kitchen has been refreshed with new cupboard doors, sink and faucet, plus durable ceramic tile flooring. All three bedrooms are generously sized with a mix of hardwood and laminate, giving you flexibility for a guest room, office, or playroom. The home includes a full bathroom with updated fixtures, lighting, and safety bars, plus a convenient half-bath in the primary bedroom. Other upgrades include replaced windows, new front and back doors, and a rare dual-entry design with access from both sides of the unit. Practicality continues with one owned parking space and one owned locker, and maintenance fees that cover heat, hydro, and water - keeping monthly expenses predictable. Life at 1660 Bloor Street comes with a wide range of amenities: an outdoor pool, tennis courts, sauna, library, gym, children's playroom, party room, and more. The landscaped grounds include a playground, visitor parking, and exterior security lighting for peace of mind. The location is family-friendly and convenient. Tucked away on a private street but close to schools, parks, shopping, and transit. Commuters will love easy access to major routes, and for families, a welcoming community vibe makes this condo a place you'll be proud to call home.
Inclusions: Appliances (Fridge & Stove), All ELF's. All Window Coverings including drapes and wooden blinds
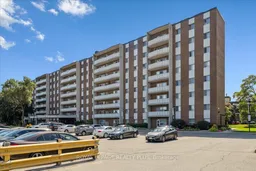 31Listing by trreb®
31Listing by trreb® 31
31

