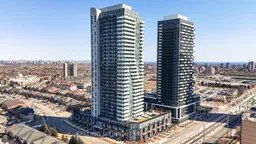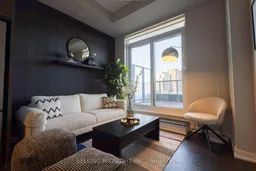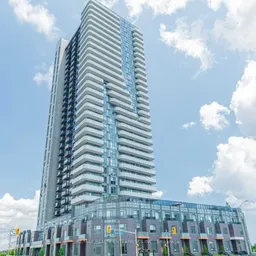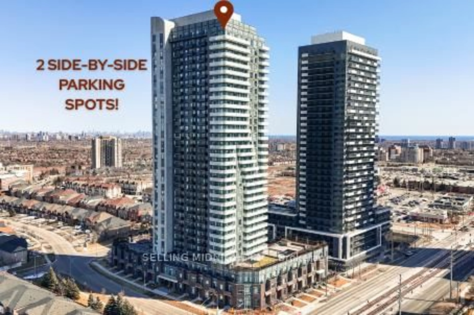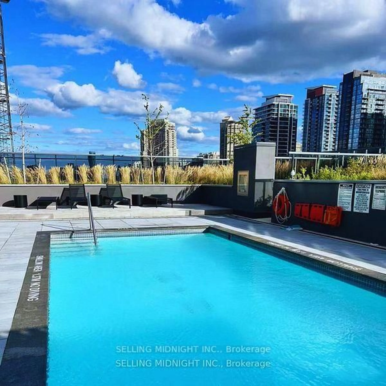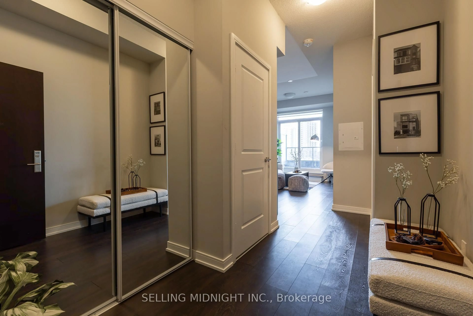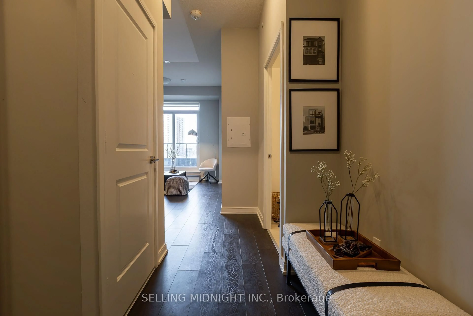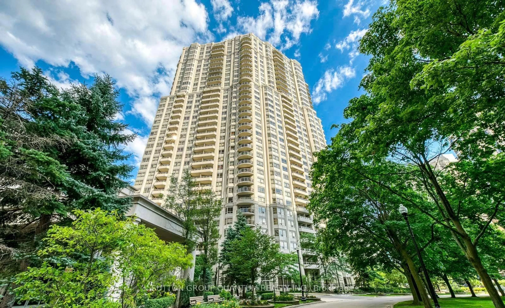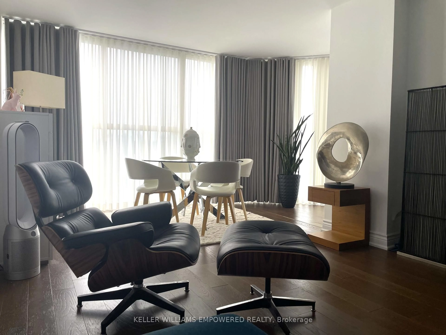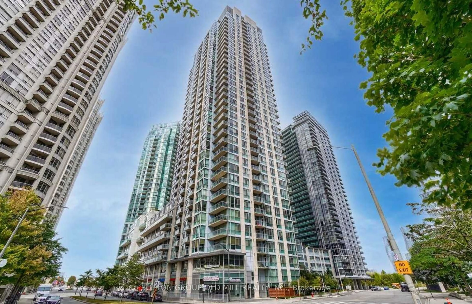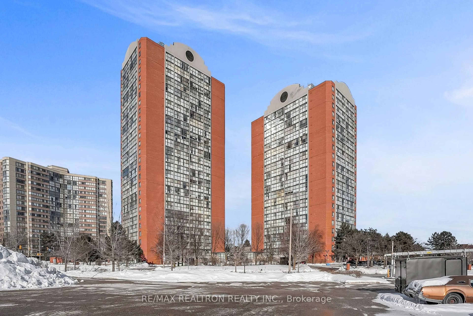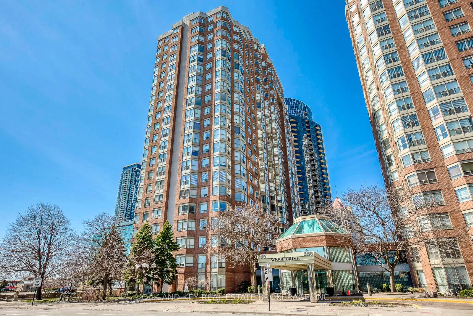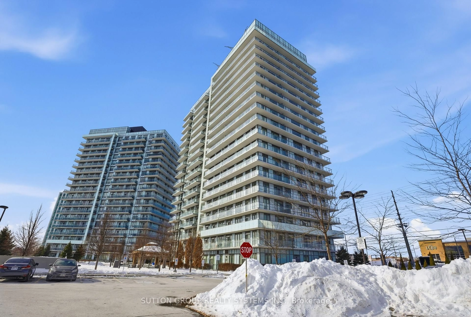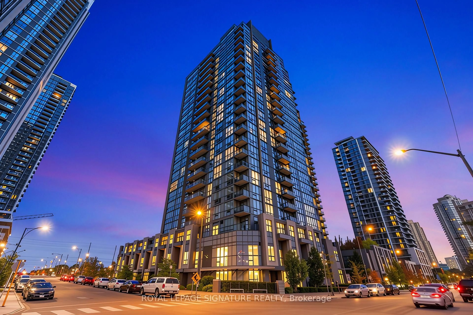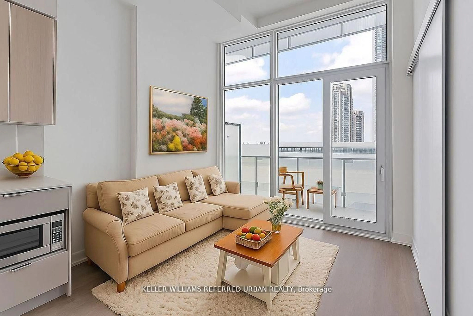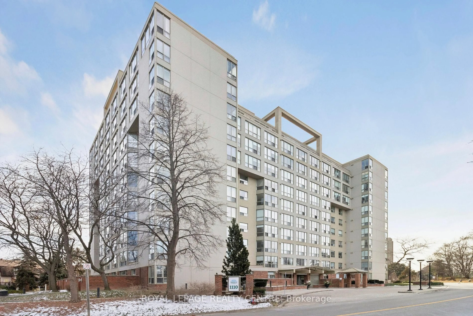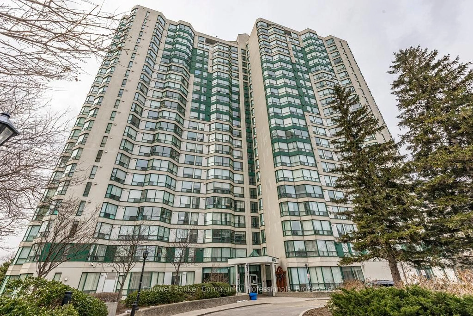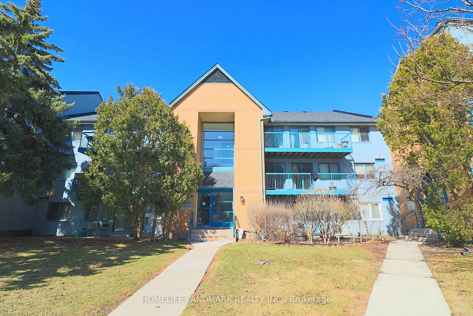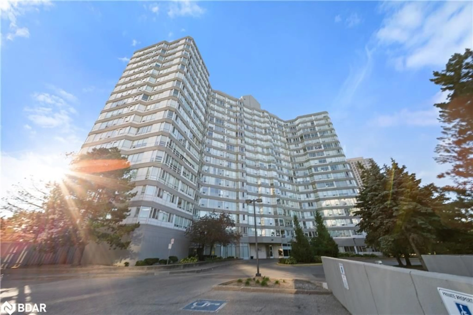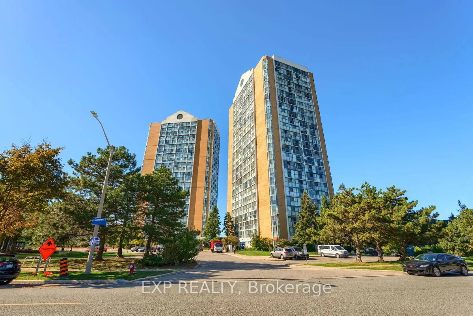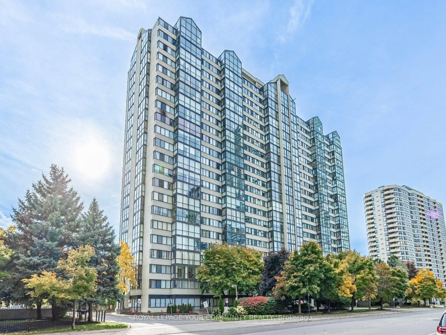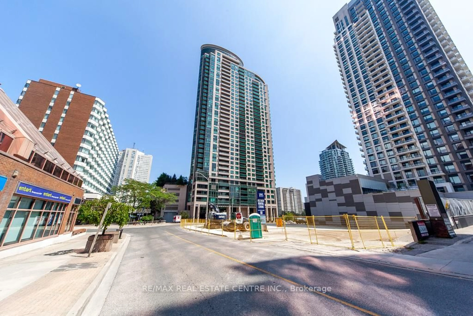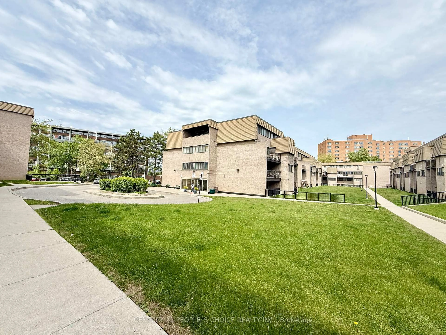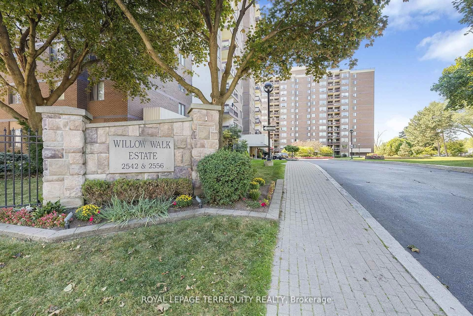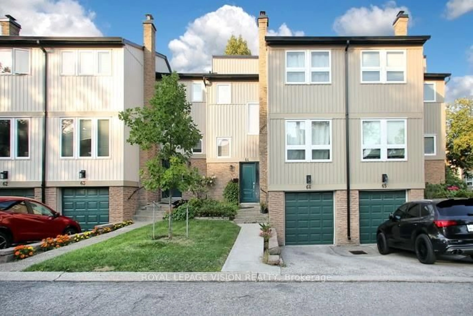8 Nahani Way #502, Mississauga, Ontario L4Z 4J8
Contact us about this property
Highlights
Estimated valueThis is the price Wahi expects this property to sell for.
The calculation is powered by our Instant Home Value Estimate, which uses current market and property price trends to estimate your home’s value with a 90% accuracy rate.Not available
Price/Sqft$916/sqft
Monthly cost
Open Calculator
Description
2 PARKING SPOTS & 11-FT CEILINGS! This 1-bedroom suite with a private terrace is perfect for a single occupant or couples in a pet friendly building! Located on the only floor in the building with 11-ft ceilings, this sun-filled home includes a spacious terrace overlooking northwest Mississauga. Enjoy direct access to the building's outdoor pool and lounge right on the same level for added convenience. Thoughtfully upgraded with $7,500 in designer finishes, including modern cabinetry, a statement backsplash, feature wall, double mirrored closets in the foyer and bedroom, custom blinds, and more. The open-concept layout is bright and functional, featuring stainless steel appliances and a stylish kitchen. This suite includes two side-by-side parking spots - one purchased separately from the builder for $35K, and a locker on the same floor. Conveniently located near Hwy 403, 401, and the QEW, and minutes from Square One, Sheridan College, restaurants, transit and the soon to be completed LRT -this home offers modern comfort and unbeatable accessibility.
Property Details
Interior
Features
Main Floor
Living
7.2 x 3.3W/O To Terrace / West View / Open Concept
Primary
3.35 x 2.98Mirrored Closet / Large Window / Laminate
Kitchen
3.55 x 3.01Quartz Counter / Laminate / Combined W/Dining
Dining
4.7 x 3.2Open Concept / Laminate / Combined W/Kitchen
Exterior
Features
Parking
Garage spaces 2
Garage type Underground
Other parking spaces 0
Total parking spaces 2
Condo Details
Amenities
Community BBQ, Elevator, Exercise Room, Gym, Visitor Parking, Outdoor Pool
Inclusions
Property History
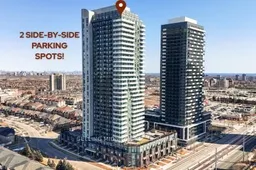 24
24