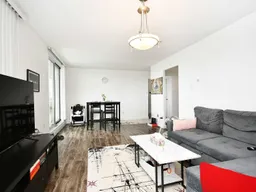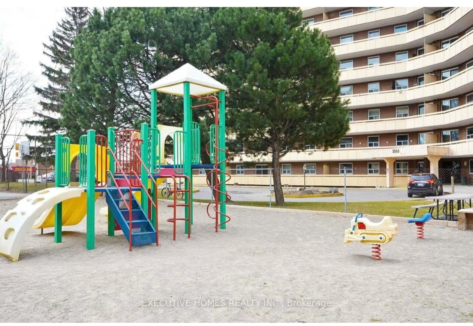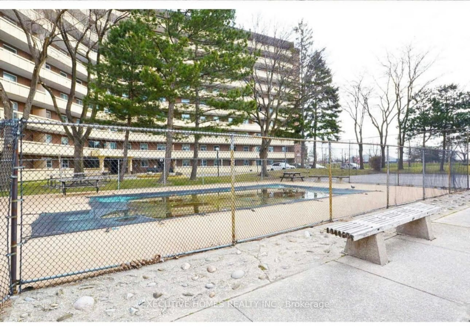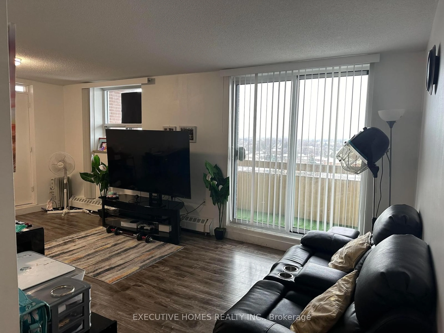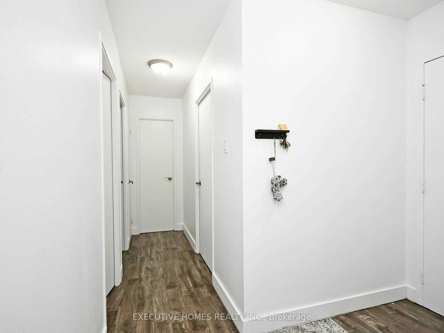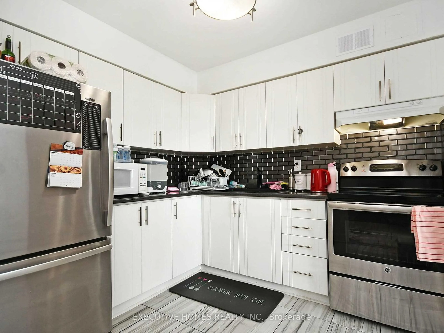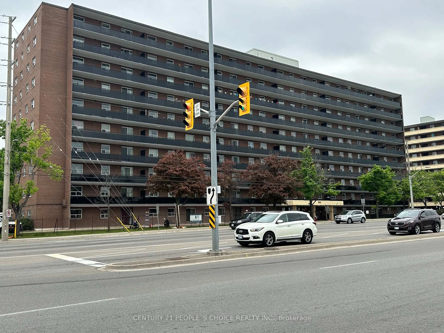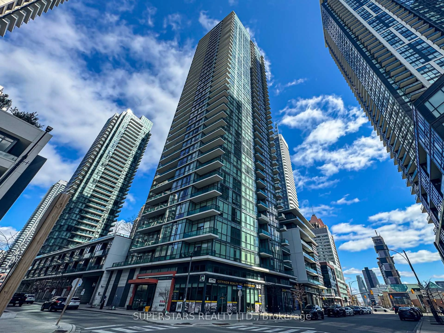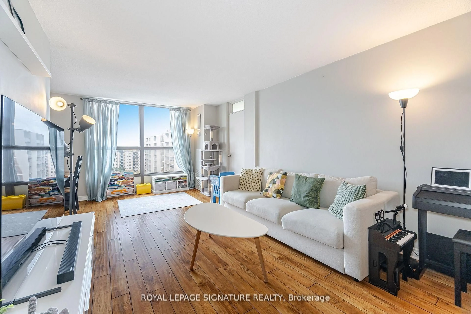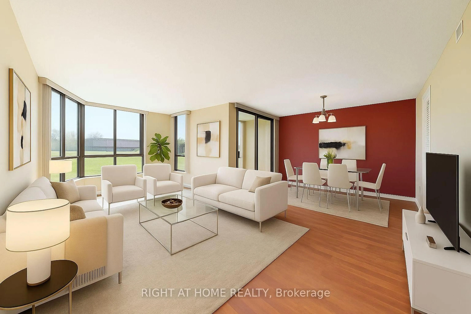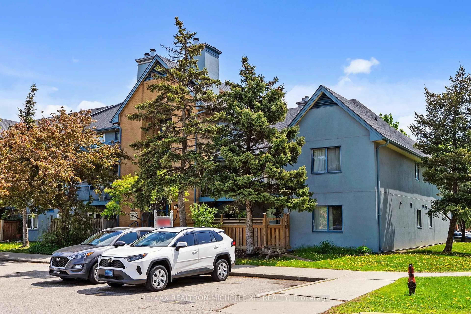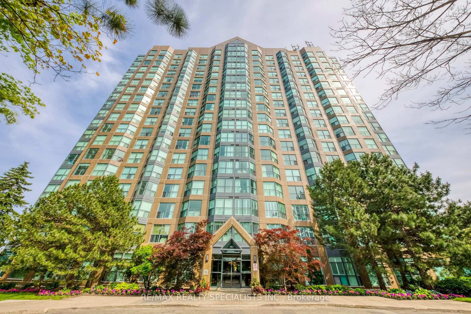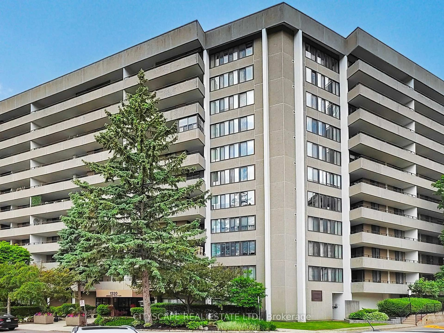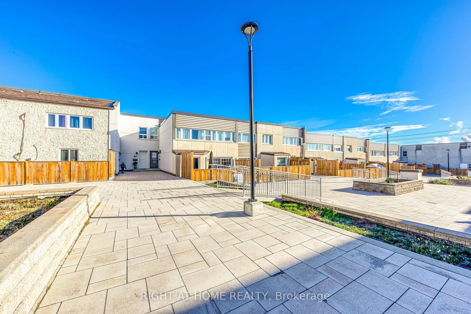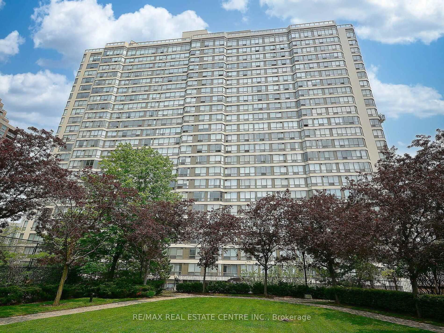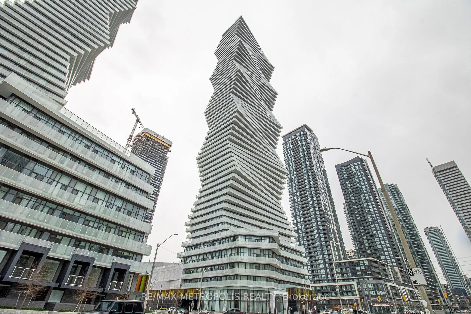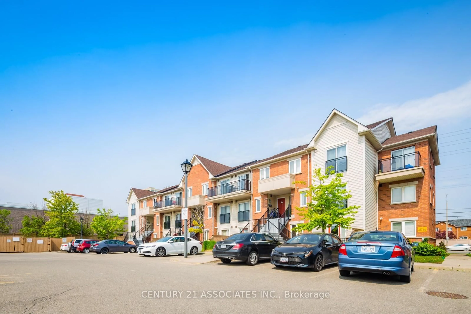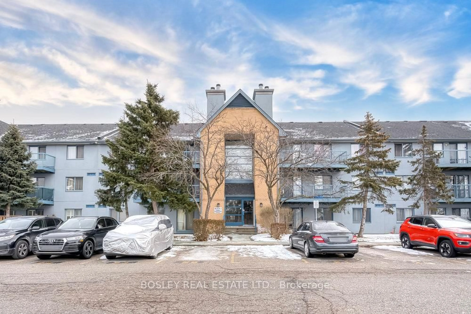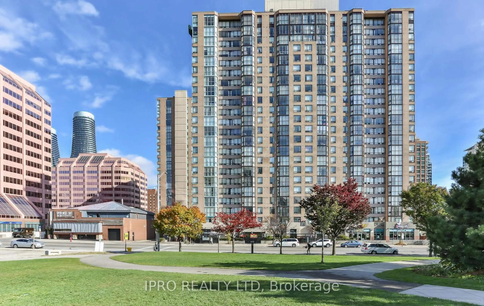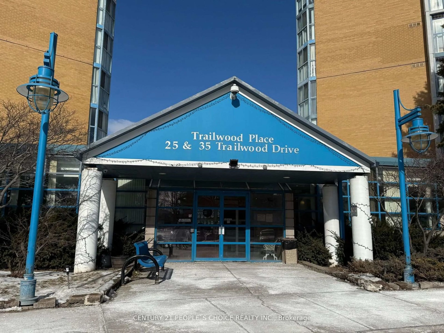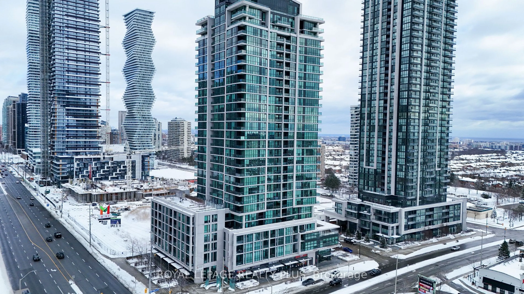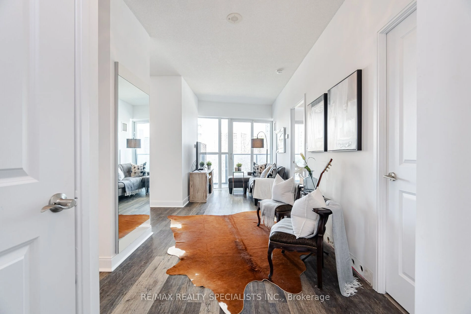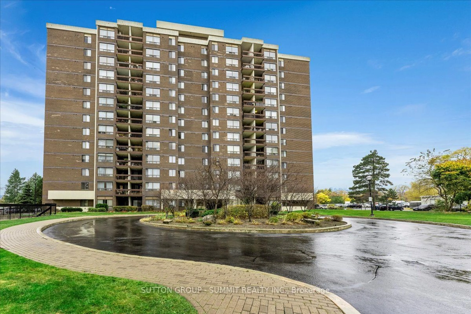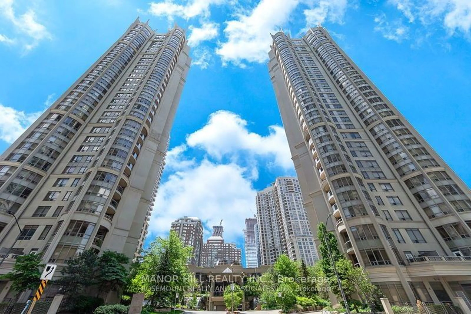3555 Derry Rd #801, Mississauga, Ontario L4T 1B2
Contact us about this property
Highlights
Estimated valueThis is the price Wahi expects this property to sell for.
The calculation is powered by our Instant Home Value Estimate, which uses current market and property price trends to estimate your home’s value with a 90% accuracy rate.Not available
Price/Sqft$531/sqft
Monthly cost
Open Calculator

Curious about what homes are selling for in this area?
Get a report on comparable homes with helpful insights and trends.
+4
Properties sold*
$661K
Median sold price*
*Based on last 30 days
Description
.LOCATION! LOCATION! LOCATION! Attention 1st Time Buyers, Attention Investors. Derry Rd E & Goreway . One Of The Highly Sought After Neighborhood In Malton Mississauga Due To Its Close Proximity To All Amenities.. This 2 Large Bedroom and 1 Washroom Condo Is One Of The Largest In The Building, Comes With 2 Storage Units On the 8th Floor And Large Size Ensuite Laundry & 1 Surface Parking. Kitchen Has Stainless Appliances: Fridge, Stove, Dishwasher, Microwave, Hood Vent, Washer & Dryer Making Living More Comfortable. This Unit Features 2 Separate Wide Spacious Balconies Facing The Prestigious Westwood Mall. Unique Layout Overlooking The Ravine With Exposure To Natural Sunlight & Air Flow. Malton Represents Diverse Community. This Strategic Location Is Closed To All Amenities You Can Think of; Walking Distance To Westwood Mall, Close To Pearson Airport, International Conference Centre, Highway 427, Humber College, Woodbine Mall, Woodbine Race Centre/Casino(Great Canadian Casino Resort), Grocery Stores, Steps To Go Station/ Via Rail, Library, Schools, Day Cares, Restaurants, Fast Food Such as Macdonald, Tim Hortons, Wendy, Harvey, Gino Pizza, Paul Coffey Arena (for skating), Walking Clinics And All Major Banks. Simply A Perfect Neighborhood With Easier Access To Everything You Need!
Property Details
Interior
Features
Main Floor
Living
6.0 x 3.6Laminate / Combined W/Dining
Dining
2.74 x 2.56Laminate / Combined W/Living
Kitchen
2.8 x 2.6Ceramic Floor
Primary
4.0 x 3.8Laminate / Closet / Window
Exterior
Features
Parking
Garage spaces 1
Garage type Surface
Other parking spaces 0
Total parking spaces 1
Condo Details
Amenities
Bus Ctr (Wifi Bldg), Gym, Outdoor Pool
Inclusions
Property History
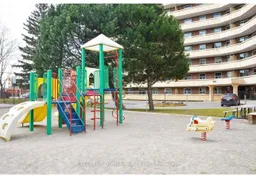 12
12