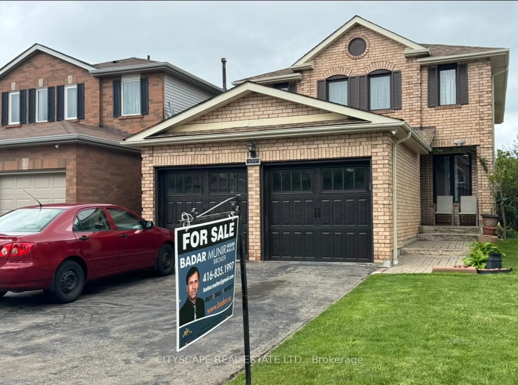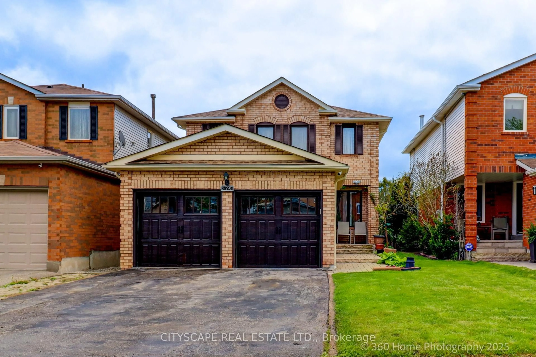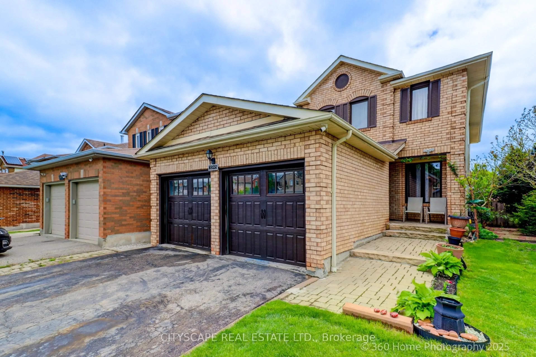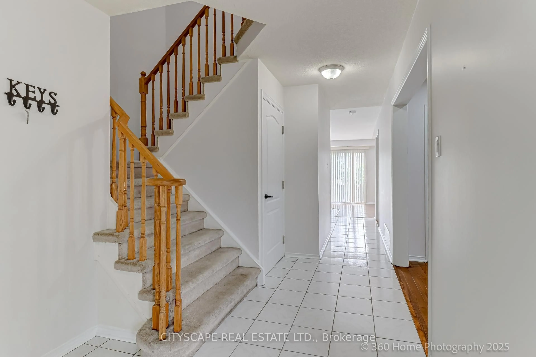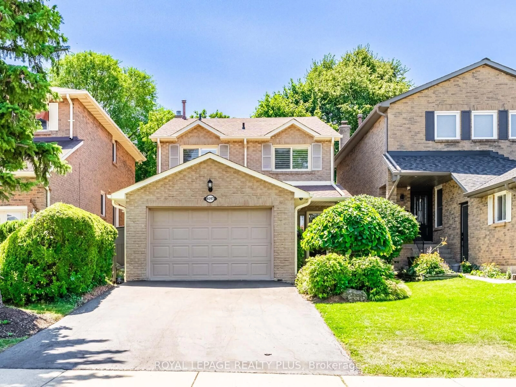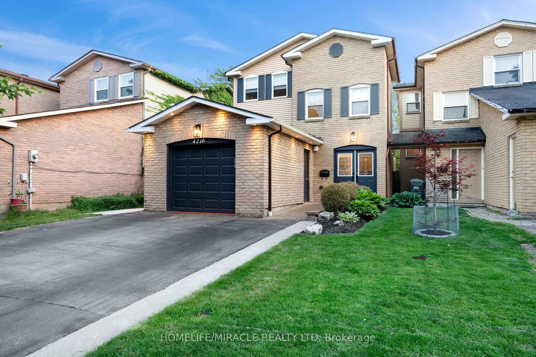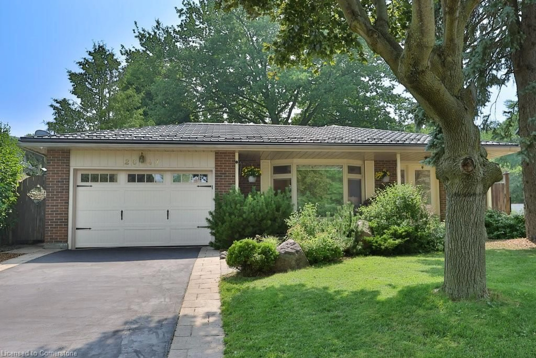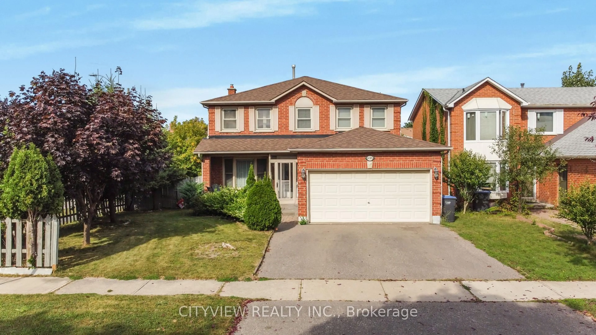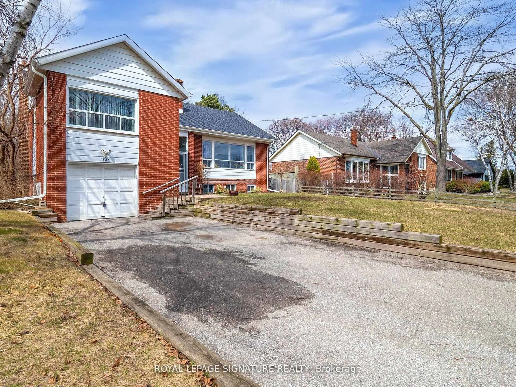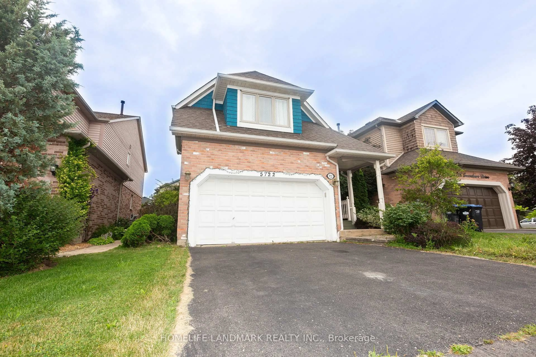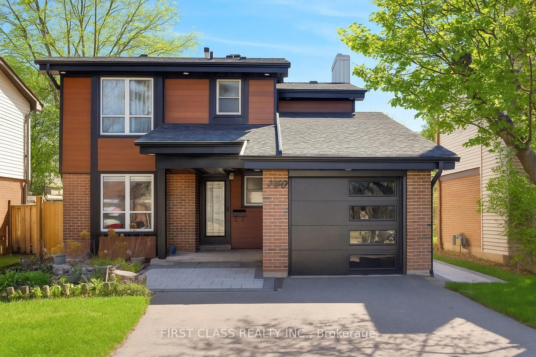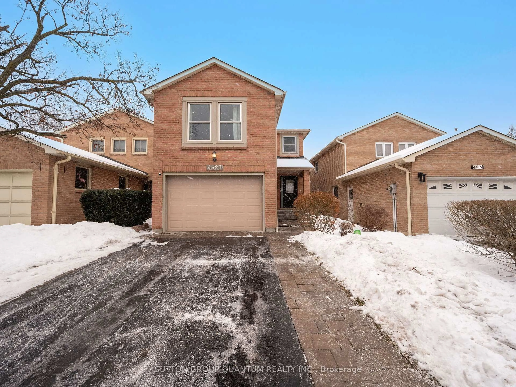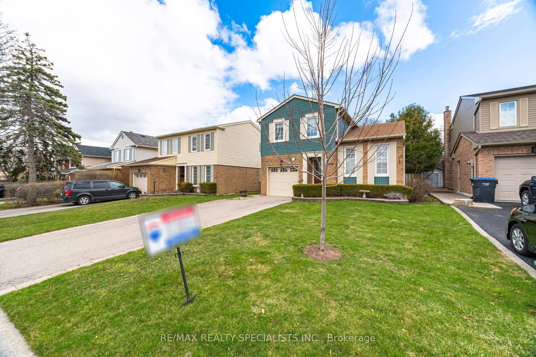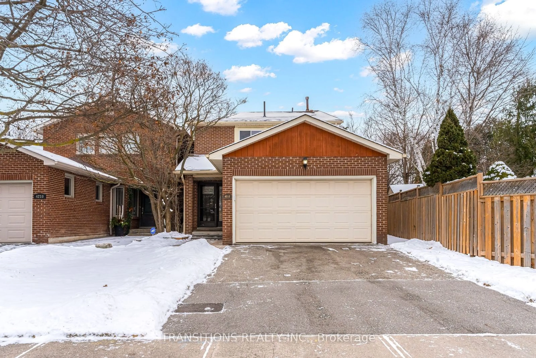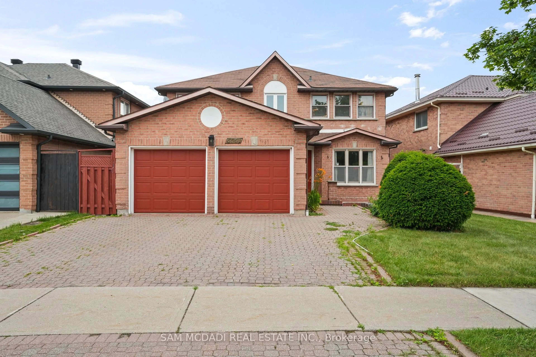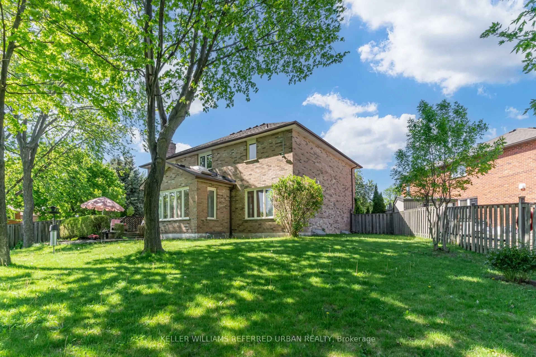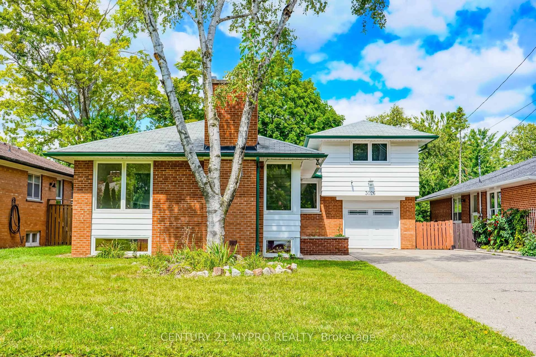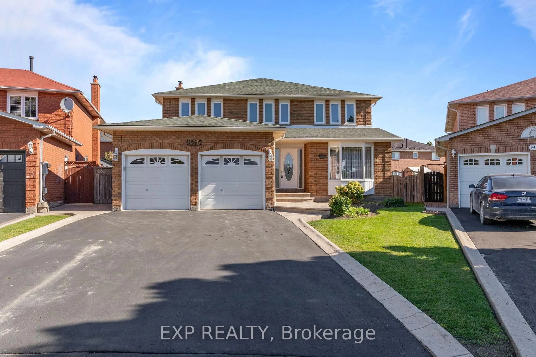3595 Cherrington Cres, Mississauga, Ontario L5L 5C5
Contact us about this property
Highlights
Estimated valueThis is the price Wahi expects this property to sell for.
The calculation is powered by our Instant Home Value Estimate, which uses current market and property price trends to estimate your home’s value with a 90% accuracy rate.Not available
Price/Sqft$602/sqft
Monthly cost
Open Calculator

Curious about what homes are selling for in this area?
Get a report on comparable homes with helpful insights and trends.
+20
Properties sold*
$1.3M
Median sold price*
*Based on last 30 days
Description
Welcome to this beautifully upgraded home featuring 4 spacious bedrooms and a modern open-concept layout perfect for comfortable family living and stylish entertaining. This property also offers a fully finished 2-bedroom legal basement apartment with a separate entrance, making it ideal for rental income or multi-generational living. Enjoy a walkout to a fully fenced, private backyard, perfect for outdoor gatherings and relaxing. The home includes 2 fridges, 2 washers/dryers, 2 microwaves, and a double car garage with 4-car total parking. Located in one of Mississauga's most desirable neighborhoods, you'll have easy access to top-rated schools, major highways, shopping centers, and public transit. This is a smart investment and a rare opportunity to own an income-generating property in a prime location. All measurements and information to be verified by the buyer or their agent.
Property Details
Interior
Features
Main Floor
Living
4.75 x 3.28Combined W/Den / hardwood floor / Window
Dining
3.33 x 3.28Combined W/Living / hardwood floor / Window
Kitchen
3.07 x 2.84Backsplash / Stainless Steel Appl / Ceramic Floor
Breakfast
2.95 x 1.88W/O To Deck / Open Concept / Ceramic Floor
Exterior
Features
Parking
Garage spaces 2
Garage type Attached
Other parking spaces 2
Total parking spaces 4
Property History
 27
27