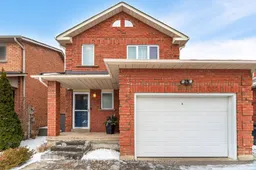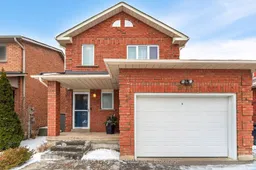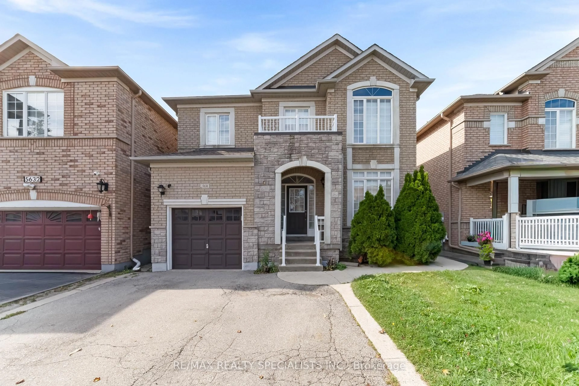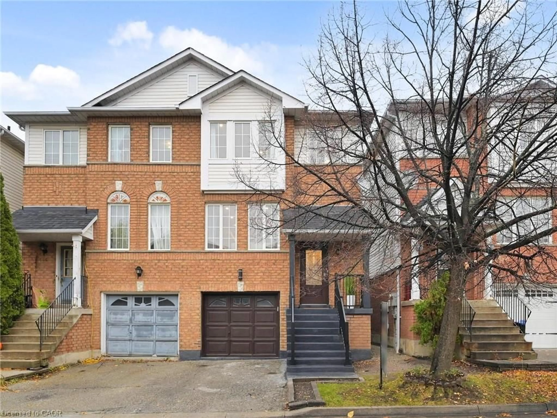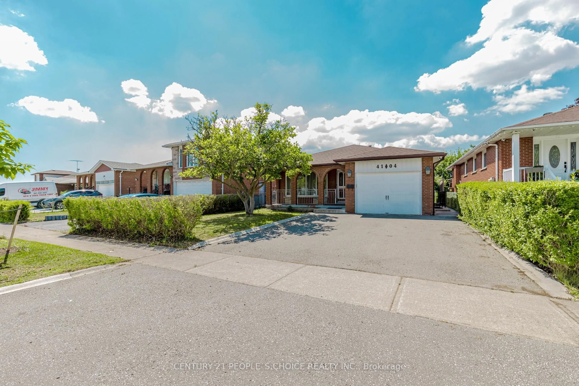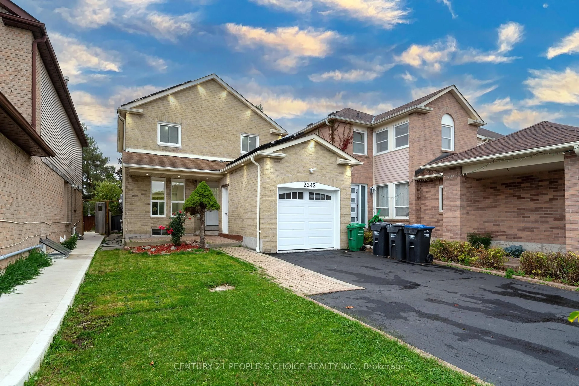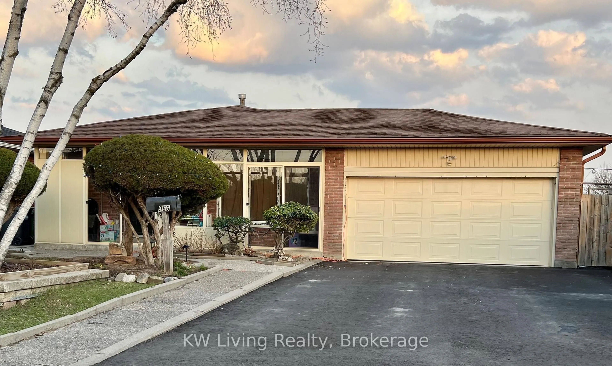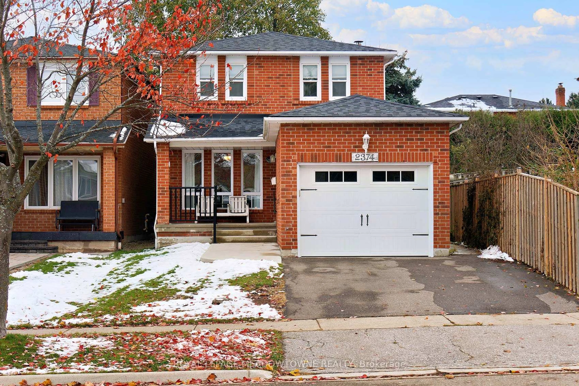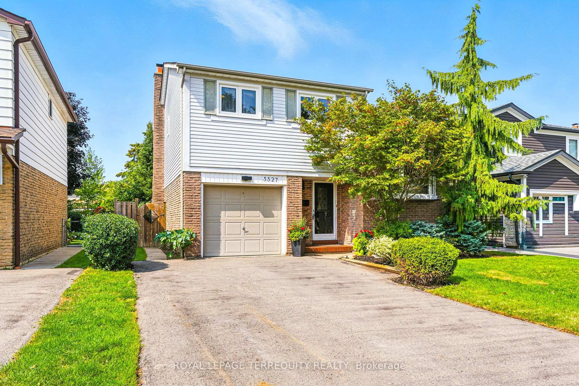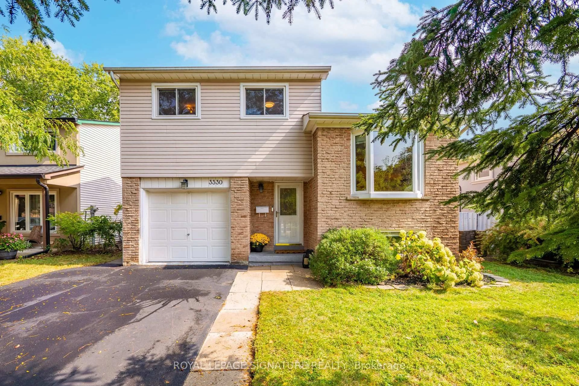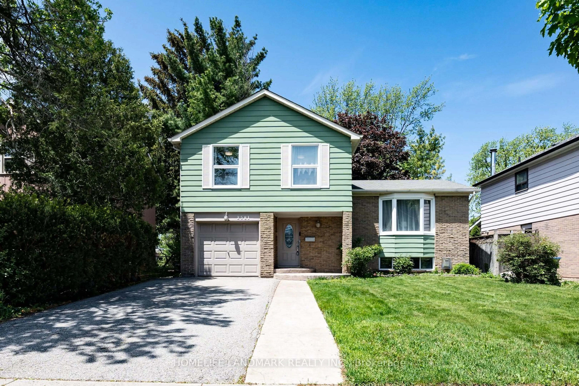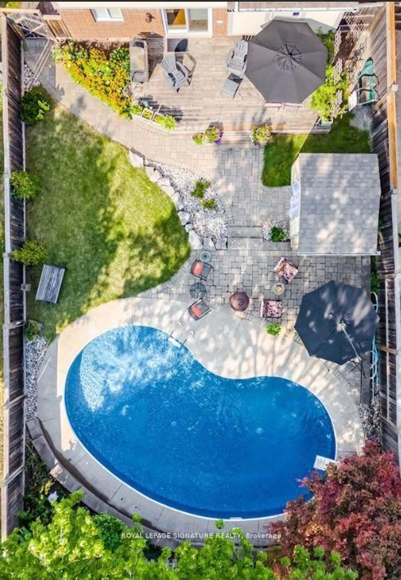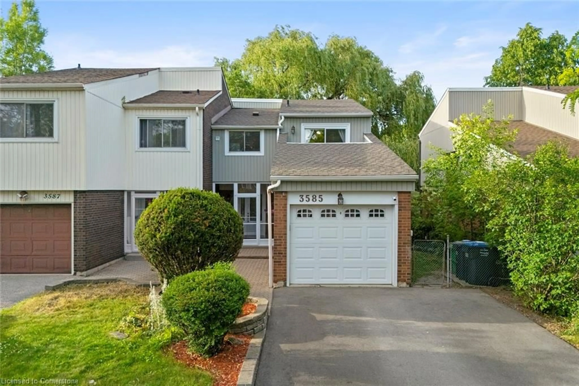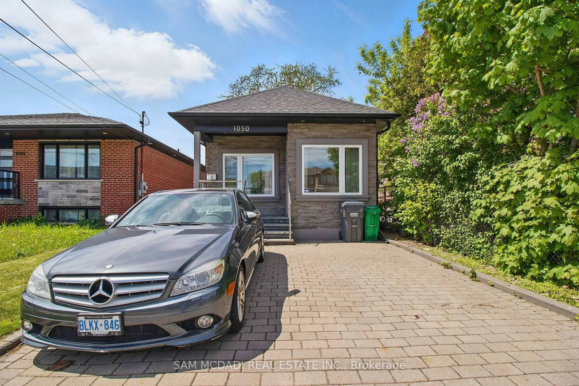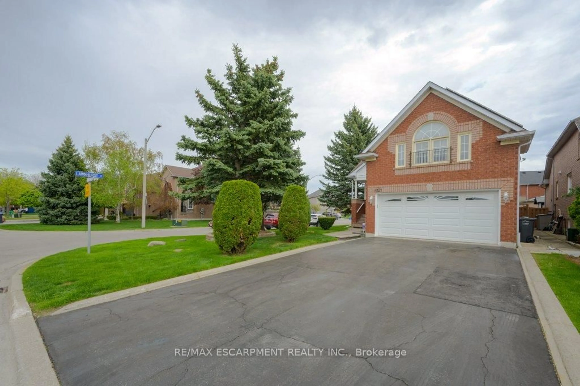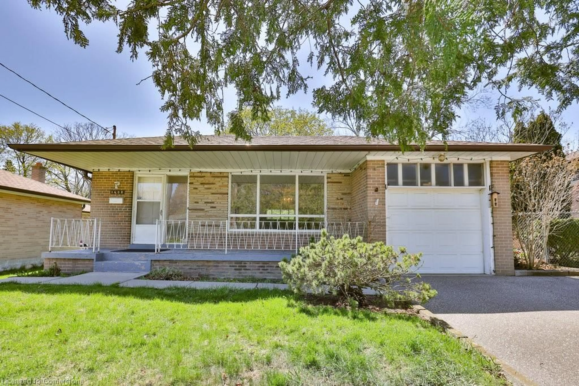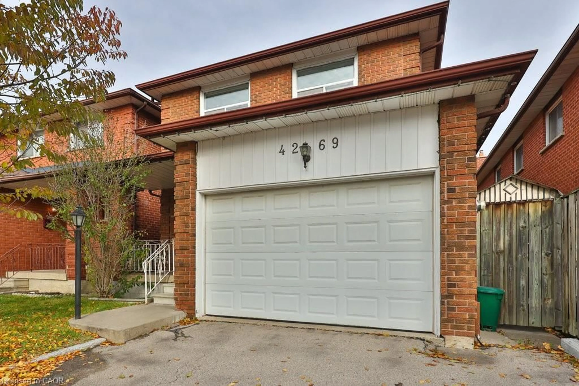**CLICK MULTIMEDIA FOR VIDEO TOUR & PHOTOS** IMMACULATELY MAINTAINED - Beautiful Detached Home in Erin Mills on a tree lined street. Functional open layout with Spacious Eat-in Kitchen w/ Stainless Steel Appliances & Plenty of Counter/Cabinet space; Enter into the LR which includes a cozy Fireplace and is Open Concept with the DR which features a W/Out to the Beautiful Treed & Fenced Yard; From the Foyer a Gracious Staircase leads to the upper level which has 3 Bedrooms each with a Closer & a Window - The Spacious Primary Bdrm has an updated Ensuite Bath w/ Shower & Glass Doors and a W/I closet. The Finished Bsmt has Separate Laundry Area/Utility area & Cold room and an open finished area with storage - open space for RecRoom or home office/den. Improvements include: Interior painted(2024), Fin Bsmt open area- updated floors & freshly paint(2024), Principal Ensuite bath(2024), HWT-Owned(2021), Roof Shingles/Flashing/Vents(2019), Front Landscaping-Driveway Asphalt, Front Interlocking & Steps, Lawn Grading/Grass, & Garden Beds(2019), Rear Yard Landscaping - Grading/Sod(2023), Furnace & Central Air Conditioner(2014). Conveniently located near shopping, recreation, parks, hospital, dining, near public transit, east access to Hwys 401, 407 & QEW.
