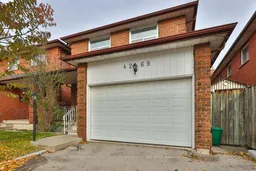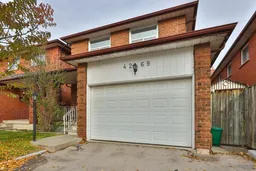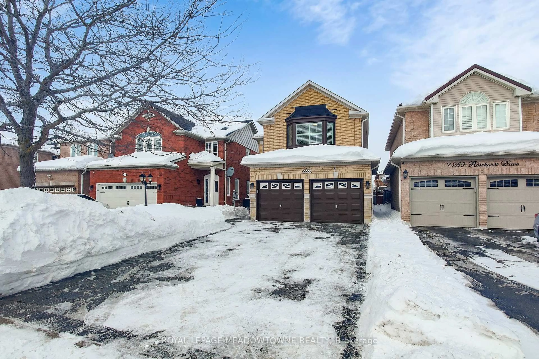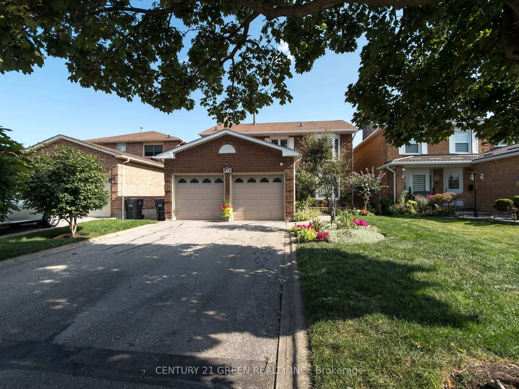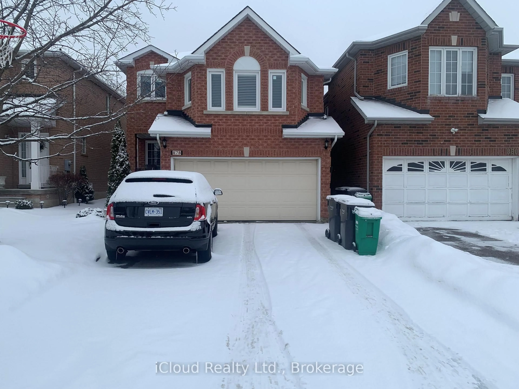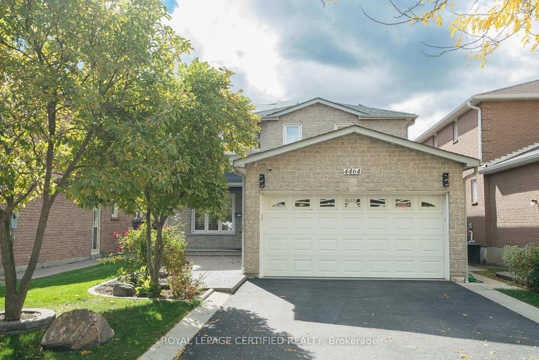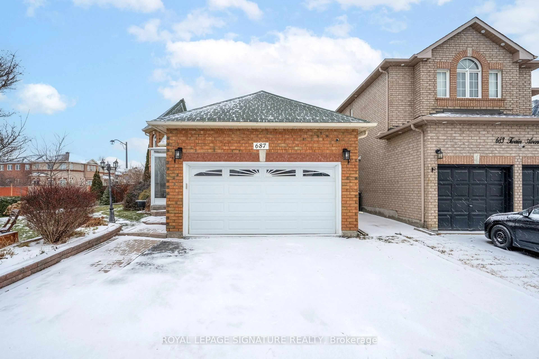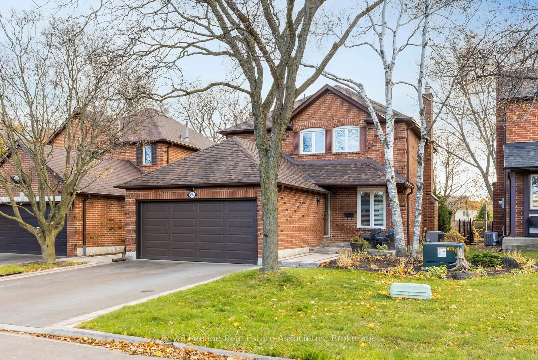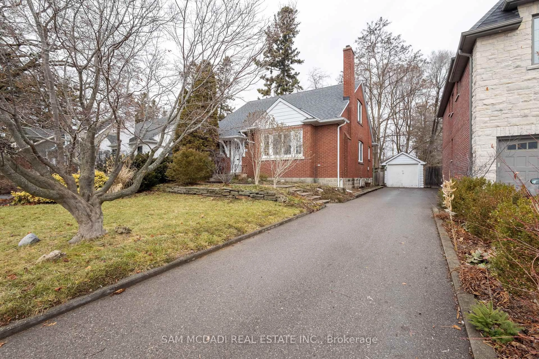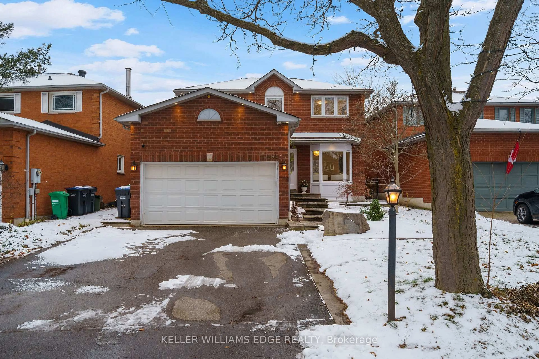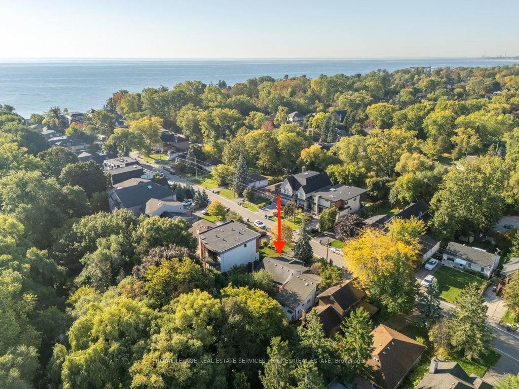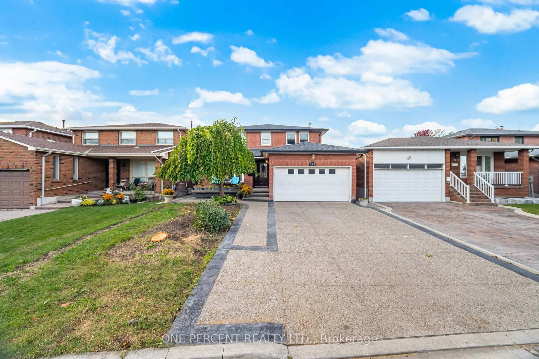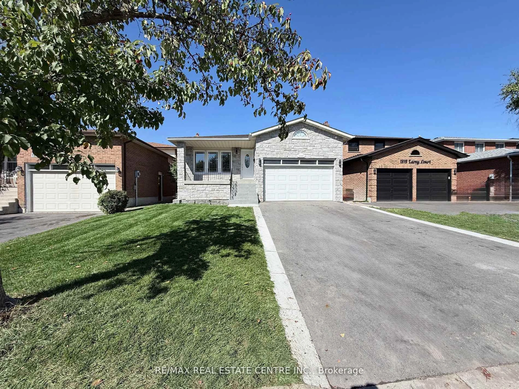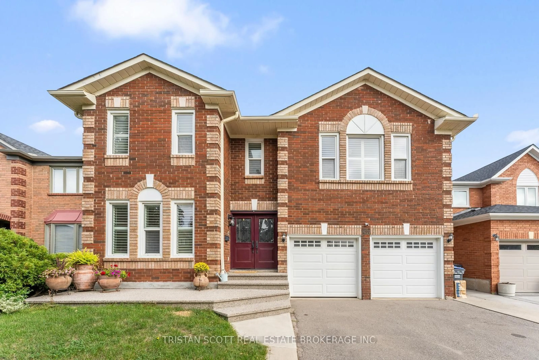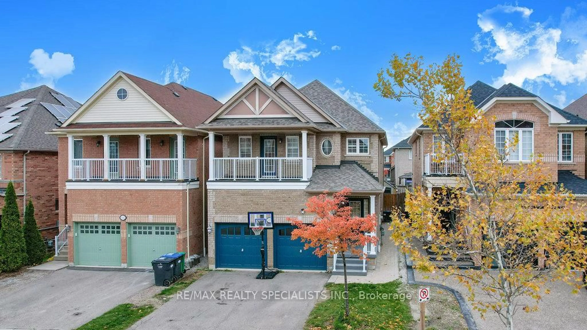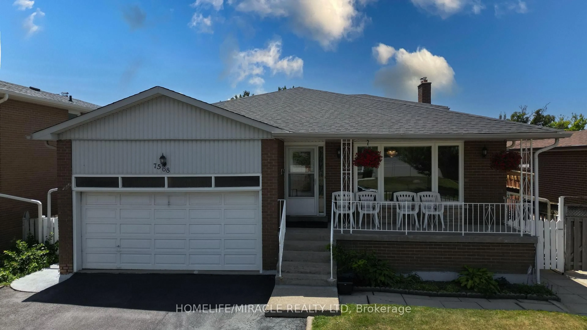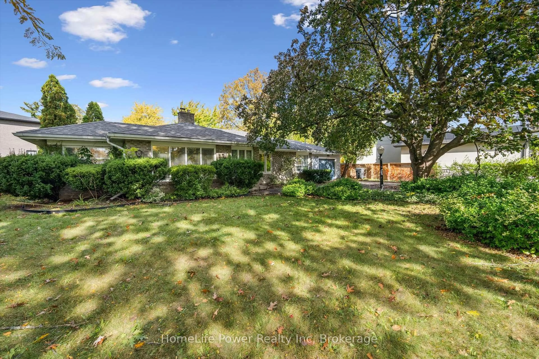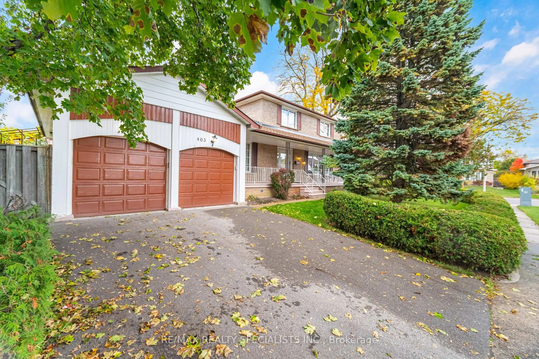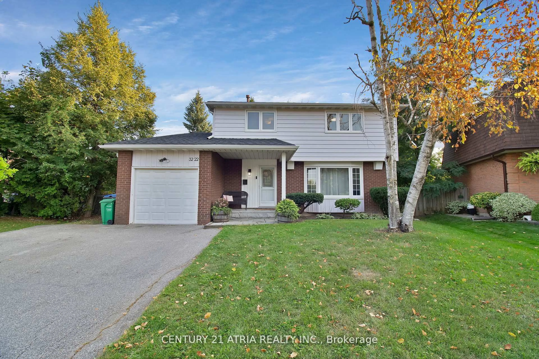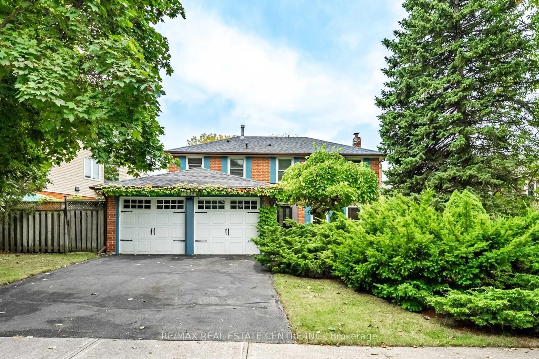This beautifully maintained home is ready for its next family to create lasting memories. Step into the welcoming two-storey foyer, illuminated by a skylight above a graceful curved oak staircase. The spacious, updated kitchen offers ample storage, a bright breakfast area, and a walkout. A sun-filled dining room overlooks the expansive, fully fenced backyard and garden, perfect for growing vegetables or hosting outdoor gatherings. The warm and inviting living room features a cozy fireplace and another walkout to the backyard, creating a seamless flow for entertaining. Three generous-sized bedrooms provide plenty of space for a growing family, each filled with natural light. The expansive primary suite includes his-and-hers closets and a private ensuite 4-pc bathroom. The second and third bedrooms are both large, with east-facing windows that capture beautiful morning light. Retreat to a fully finished lower level offering a spacious recreation room complete with a fireplace, abundant storage plus a cantina, and 2-pc washroom. Lovingly cared for and situated in a desirable, family-friendly neighbourhood, this home is just a short walk to shopping, schools, parks, and transit. Located near the Mississauga-Etobicoke border, it offers excellent convenience for commuters and easy access to everything you need.
Inclusions: Stove, microwave, dishwasher, washer, dryer. No warranties.
