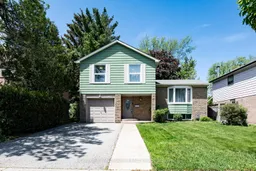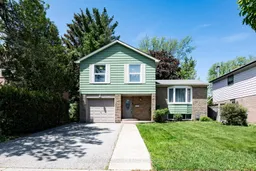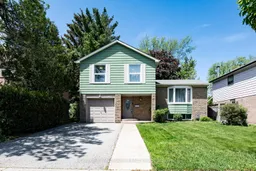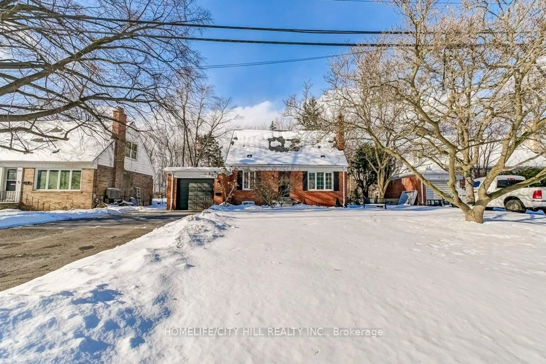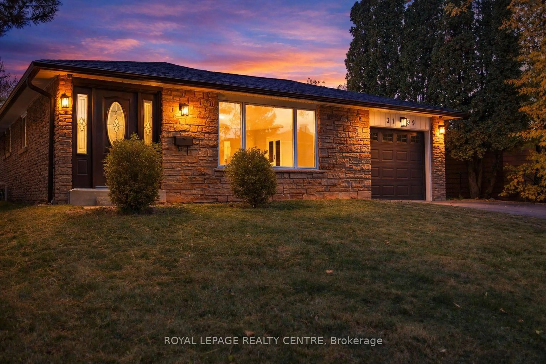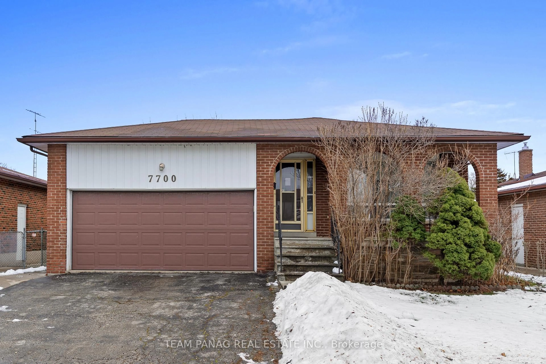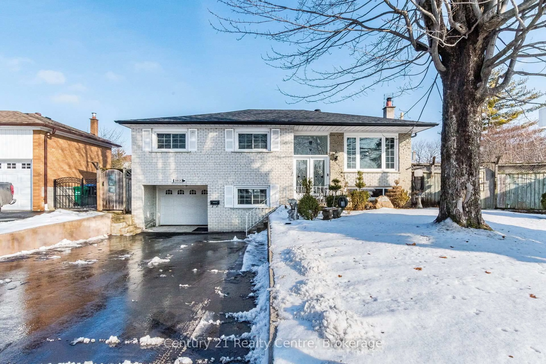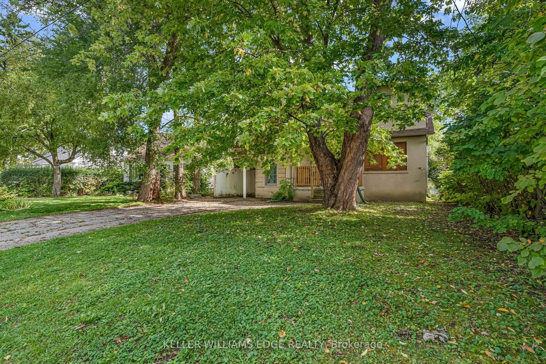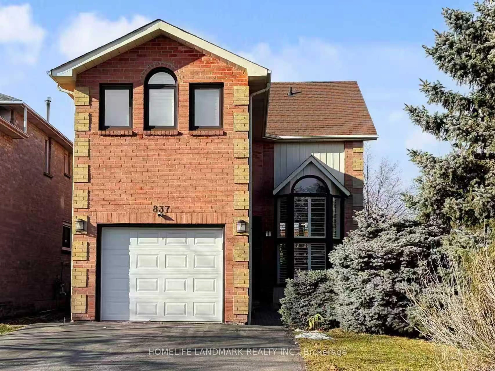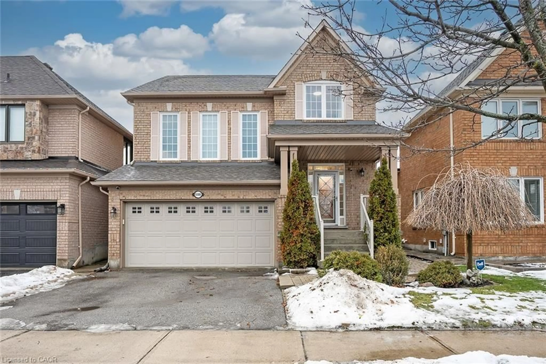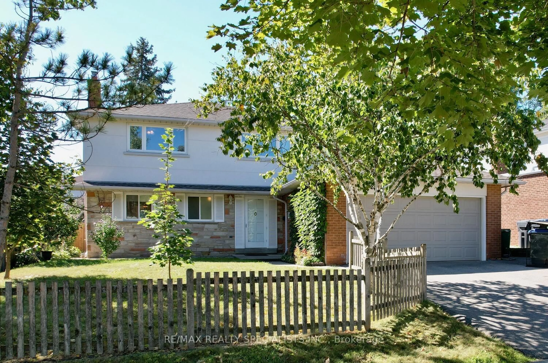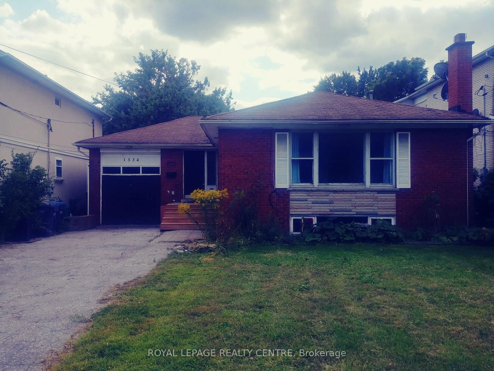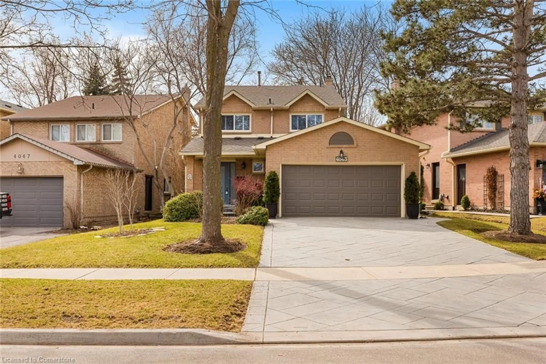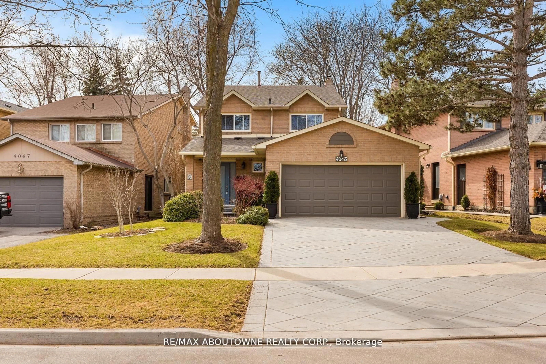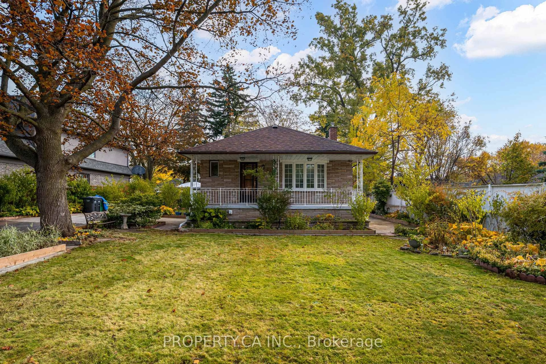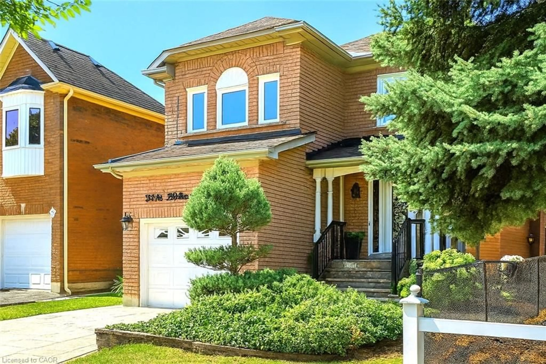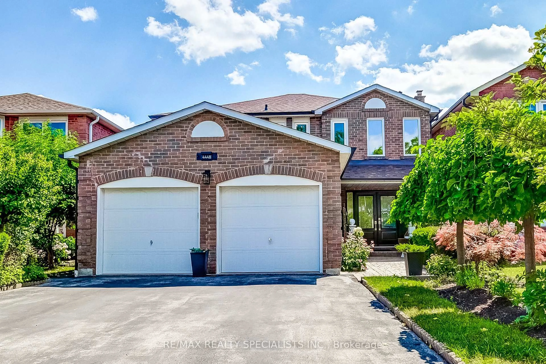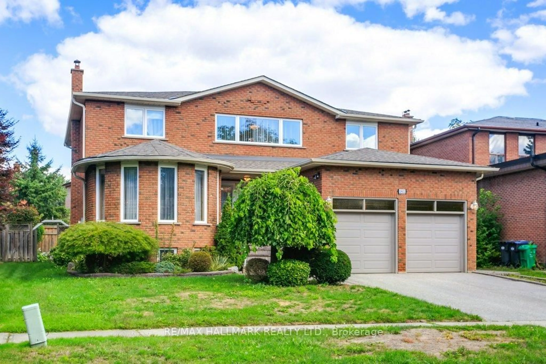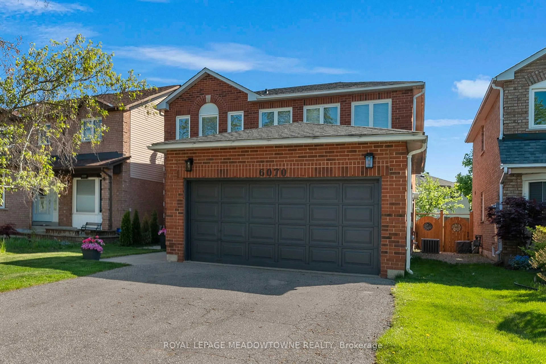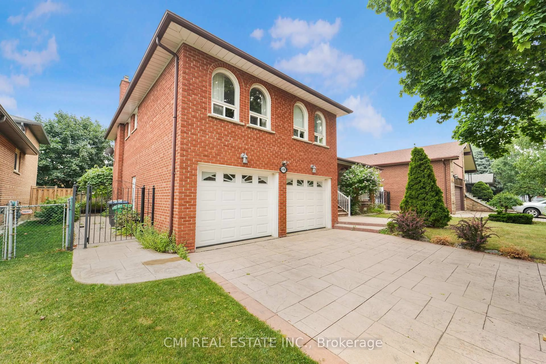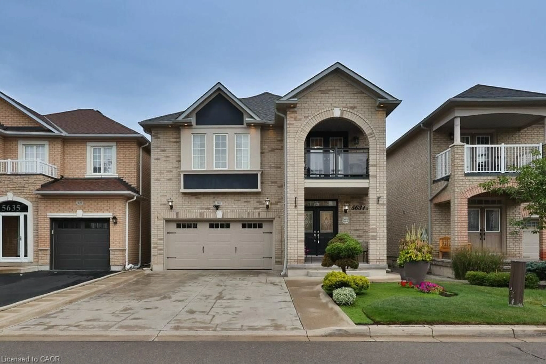Beautiful Detached Home in Prime Erin Mills Location!This charming two-storey home sits on a rare 50ft x 150ft lot with no rear neighbours, surrounded by mature trees on a quiet, top-rated street in the heart of Erin Mills. Featuring 3 bright and spacious bedrooms, 2 renovated bathrooms, and a thoughtfully designed layout perfect for comfortable family living or investment.Enjoy sun-filled living and dining areas with a large bay window, Torlys Everwood flooring, and a cozy family room with a wood-burning fireplace that walks out to a private backyard oasisideal for entertaining or peaceful outdoor moments. The finished basement includes a recreation room with gas fireplace and wet bar, offering additional space for gatherings.Zoned for top-ranked Green Glade Senior Public School and just minutes to parks, trails, shopping centers, transit, schools, library, pool, community center, and major highways (403/407/QEW) for ultimate convenience. An exceptional opportunity in one of Erin Mills most welcoming communities.****Major Updates: A/C 2024, Attic Insulation 2024, Windows 2021 (excl. furnace rm). Renod Baths, Potlights, New SS Appls. Fin Rec Rm w/ Gas FP & Wet Bar Great for Entertaining! Lots of Storage & Ample Parking.
Inclusions: Ss Fridge, Ss Stove, Ss Mw, Ss Dw, W/D, Bar Fridge, All Elfs, All Wdw Covs. Bsmt Fridges
