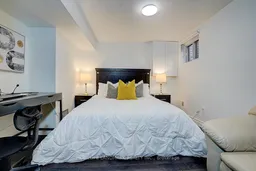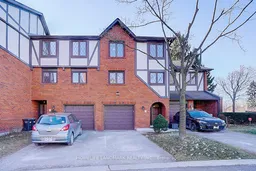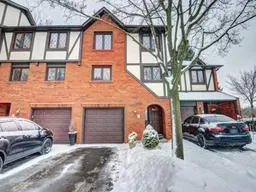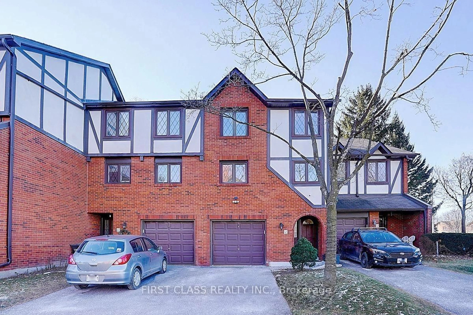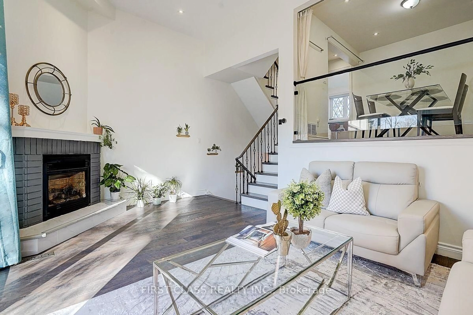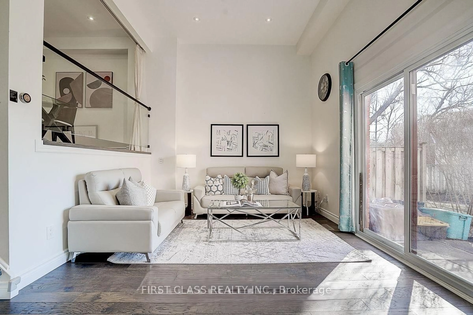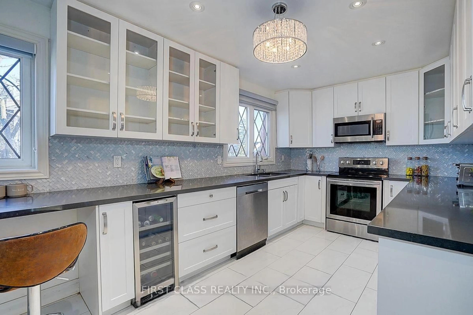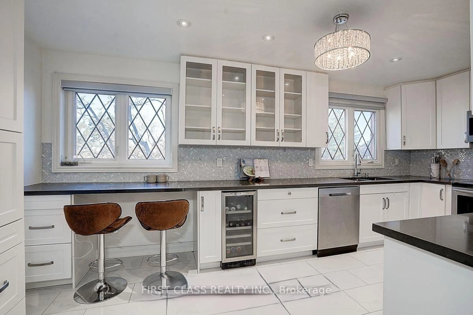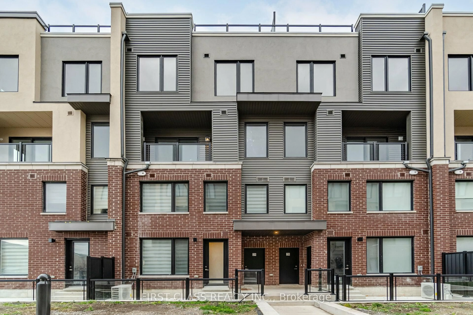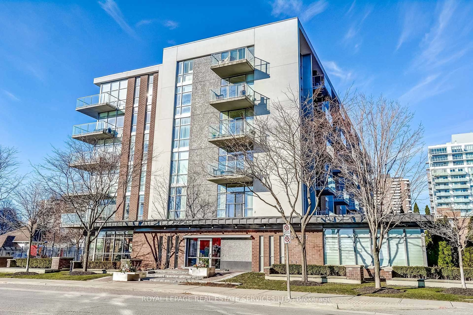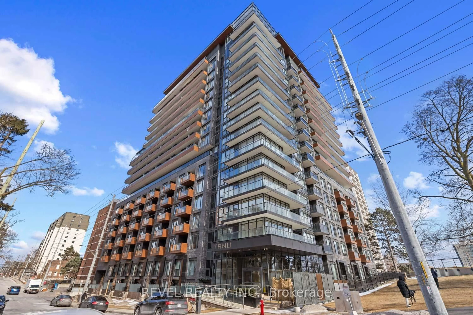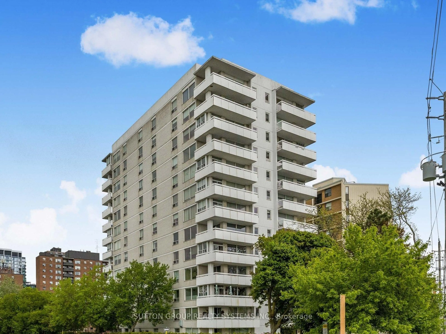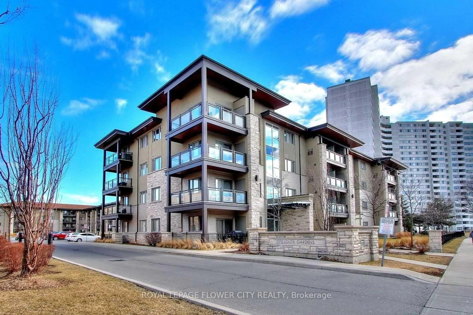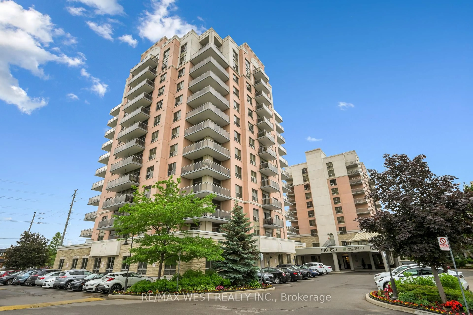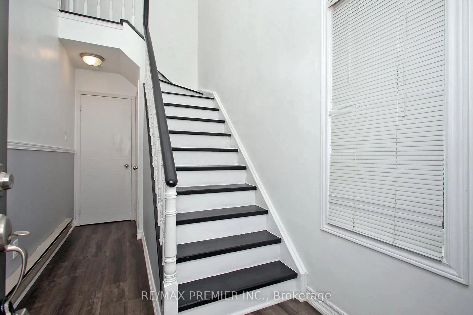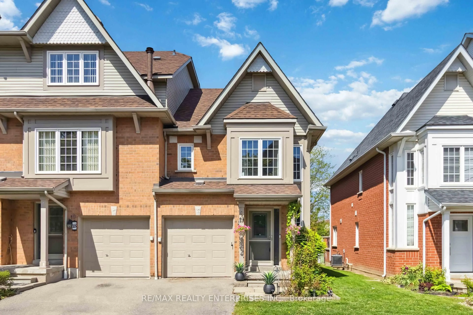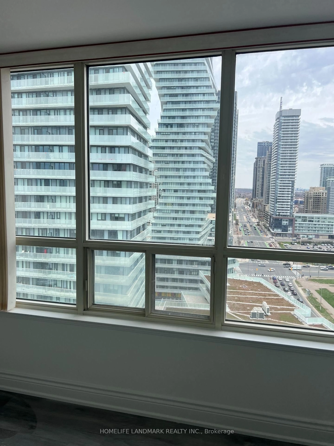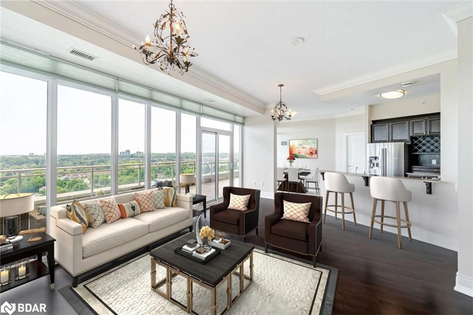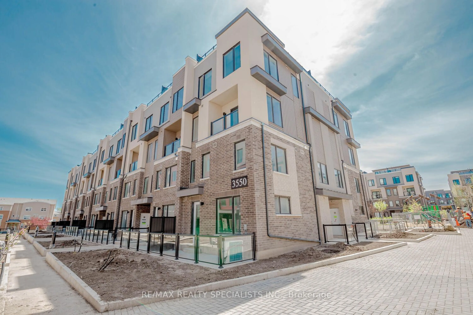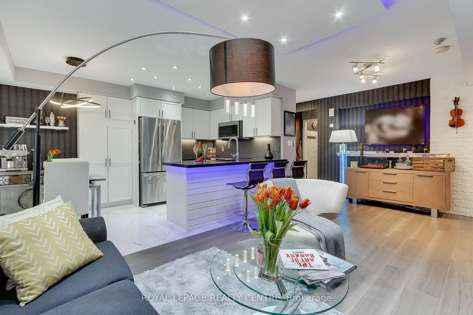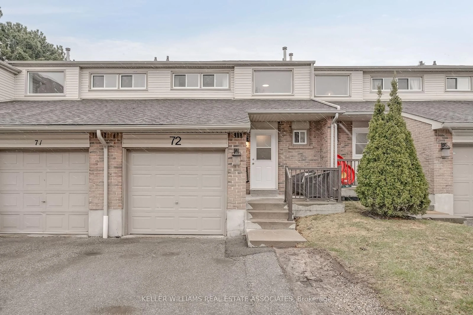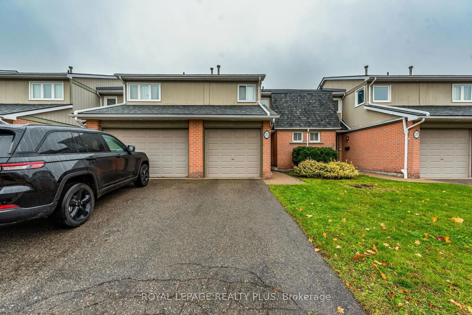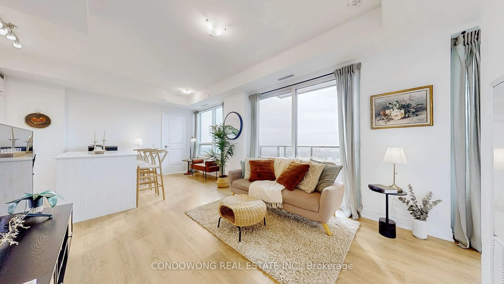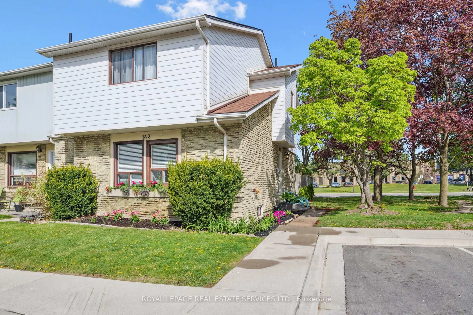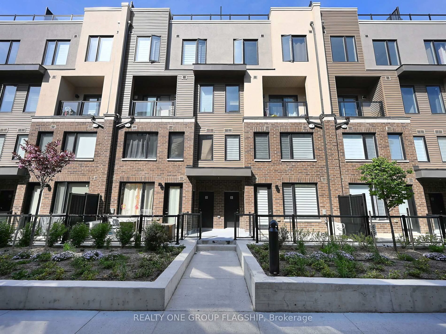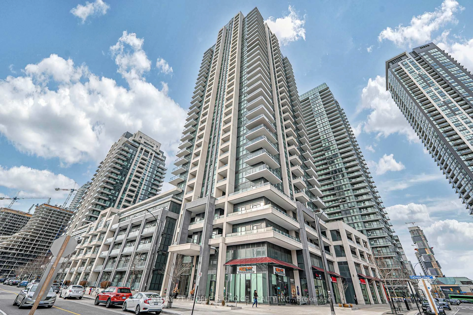3360 Council Ring Rd #48, Mississauga, Ontario L5L 2E4
Contact us about this property
Highlights
Estimated valueThis is the price Wahi expects this property to sell for.
The calculation is powered by our Instant Home Value Estimate, which uses current market and property price trends to estimate your home’s value with a 90% accuracy rate.Not available
Price/Sqft$541/sqft
Monthly cost
Open Calculator

Curious about what homes are selling for in this area?
Get a report on comparable homes with helpful insights and trends.
+17
Properties sold*
$775K
Median sold price*
*Based on last 30 days
Description
Nestled In Prestigious Erin Mills Area. This Fully Renovated Tudor Style Executive Barrington Townhome Is Bright & Spacious. Functional Layout. Few Steps to Visitor Parking spaces. Engineering Hardwood Floors. Modern Lightings Thru-Out. Luxury Kitchen. Charming Elegant dining Rm Overlooks Family Rm W/12' Cathedral Ceiling. Fully renovated basement with an Extra Bathroom. Beautiful Backyard W/Gasline Bbq Hookup. Close To Beautiful Sawmill Valley Trail, Parks & Shops. School Bus Pick-Up Spot is just Outside the Complex. Easy Access To Hwy 403. Close To Go Station, U of T, Sheridan. Absolute Move-In Condition! You cannot miss it! Motivated Vendor. Please Try an Offer!
Property Details
Interior
Features
Main Floor
Family
5.4 x 3.35Cathedral Ceiling / Gas Fireplace / W/O To Garden
Bathroom
0.6 x 1.32 Way Fireplace / Tile Floor
Exterior
Parking
Garage spaces 1
Garage type Attached
Other parking spaces 1
Total parking spaces 2
Condo Details
Amenities
Bbqs Allowed, Visitor Parking
Inclusions
Property History
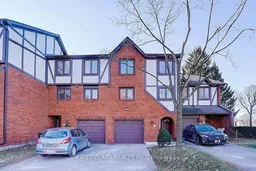 22
22