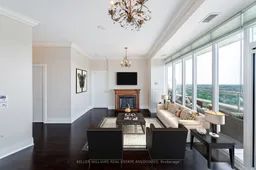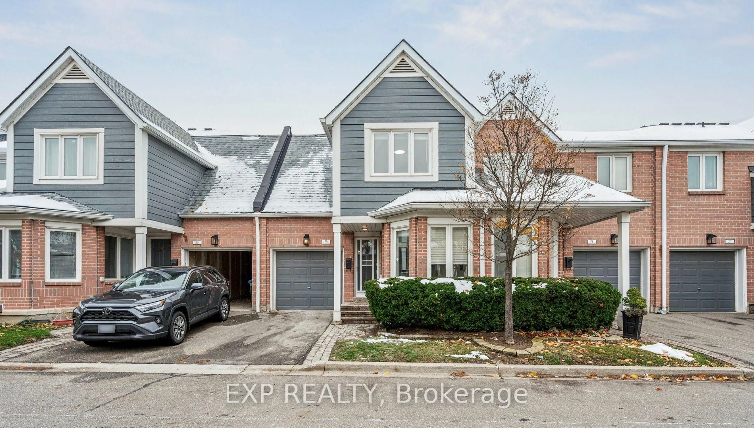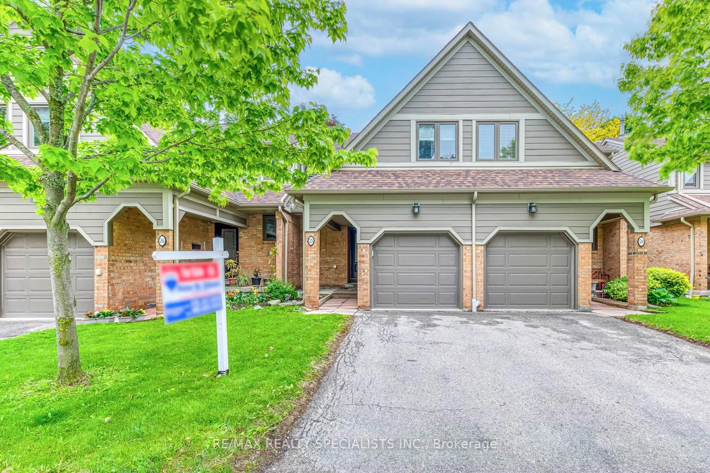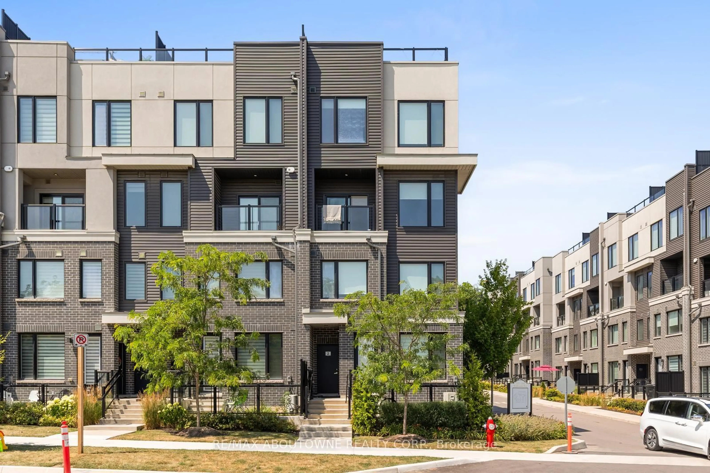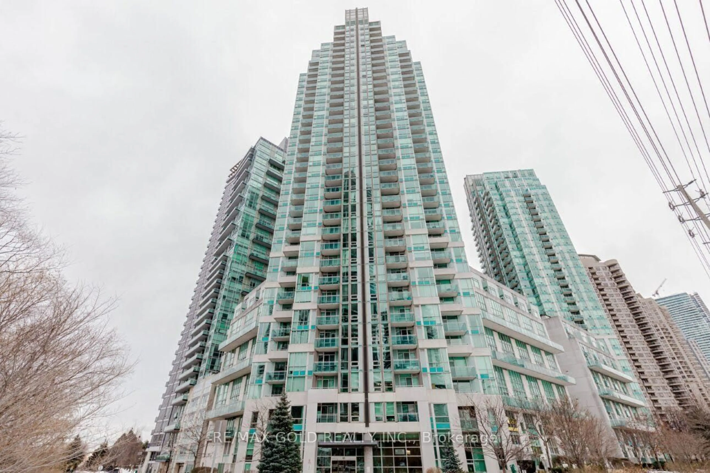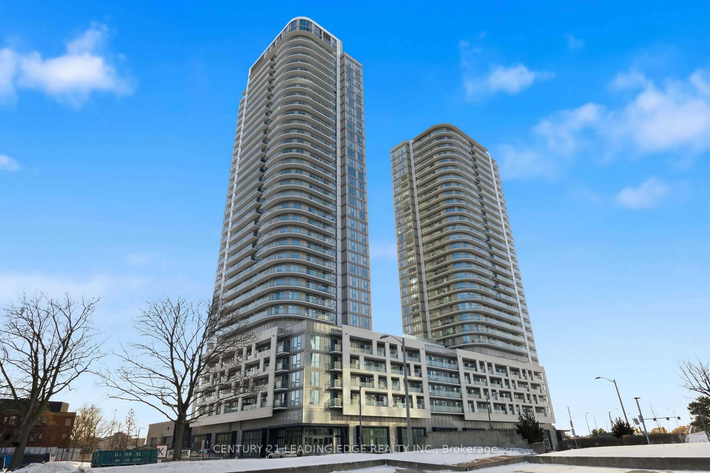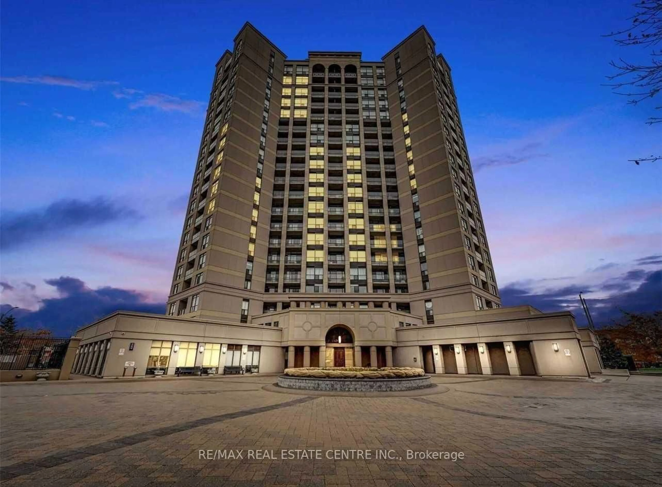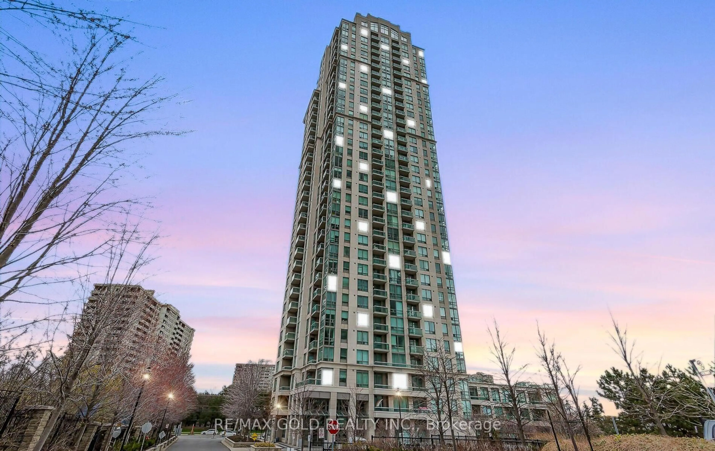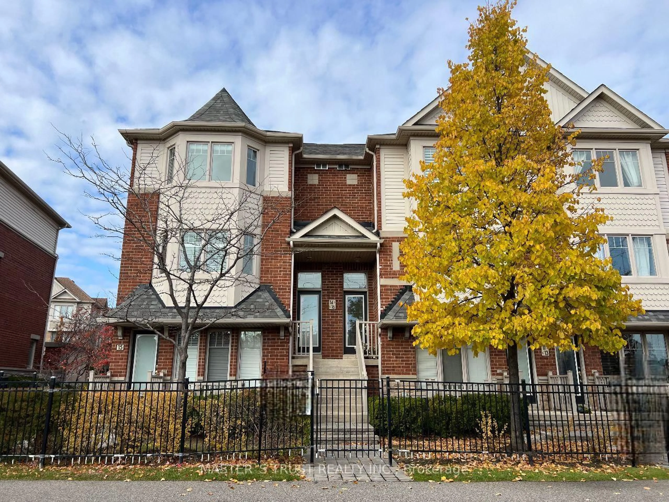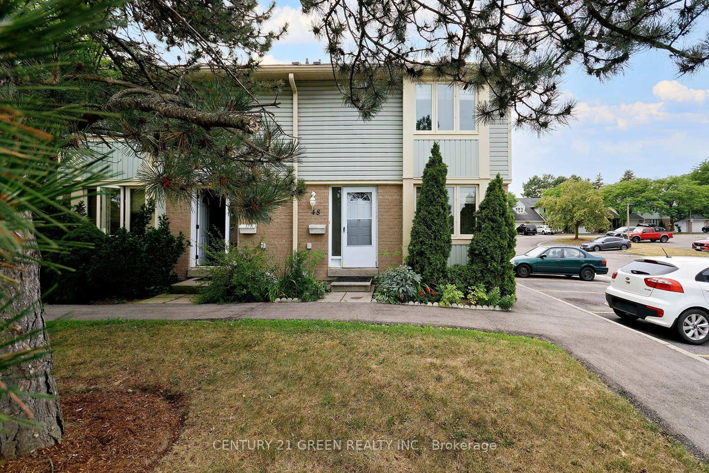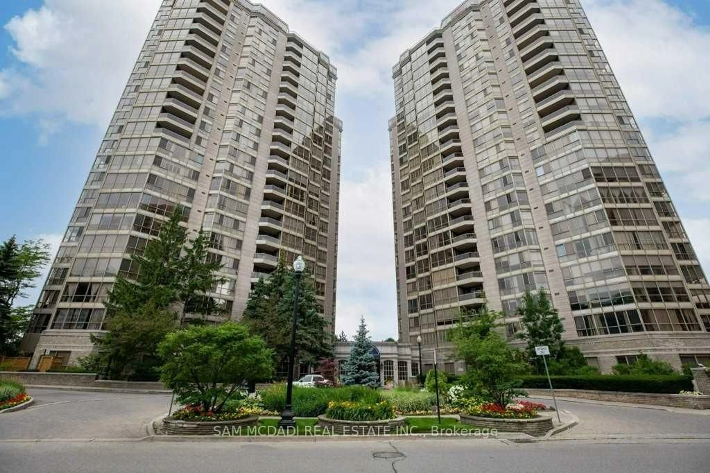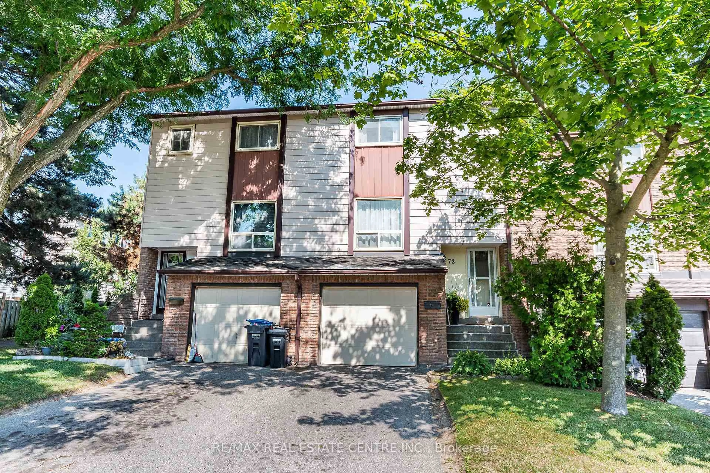This spacious and elegant two-bedroom, 2.5 bathroom condo has dark engineered hardwood flooring, fresh paint and ten-ft ceilings throughout . The gourmet kitchen boasts dark wood cabinetry, granite counters, tile backsplash, stainless steel appliances and a breakfast bar. The adjacent dining area is perfect for hosting friends and family. Relax on the south-facing balcony with scenic views of Lake Ontario and enjoy floor-to-ceiling windows in the living area that fill the suite with bright, natural light. The primary bedroom features a walk-in closet and a newly renovated three-piece ensuite bathroom with a large walk-in shower. A second bedroom, with a walk-in closet, could be used as a den or office. A second four-piece bath completes this lovely suite. Parkland on the Glen is voted one of Mississauga's best retirement communities every year. It is highly regarded for its customized experience offering residents an independent lifestyle, social community and an la carte menu suited to their unique needs. Amenities include a 24-hour concierge, professional healthcare staff, delicious meals in the dining room and bistro, on-site physio, hairdressing, transportation and a plethora of planned activities.
Inclusions: S/S Side-By-Side Fridge, Stove, B/I Dishwasher, Counter Micro Wave Oven, Electric Fireplace, All window coverings and electrical light Fixtures. Water
