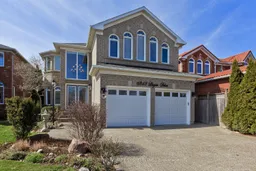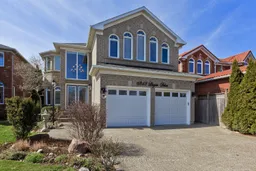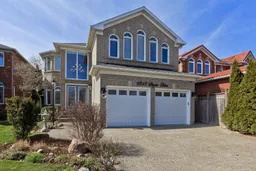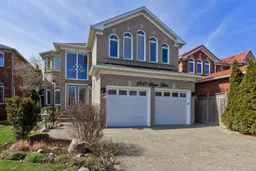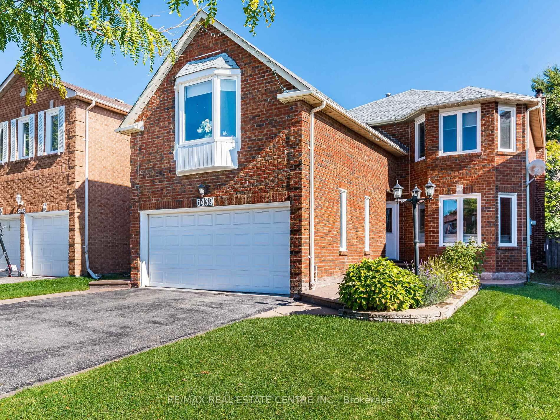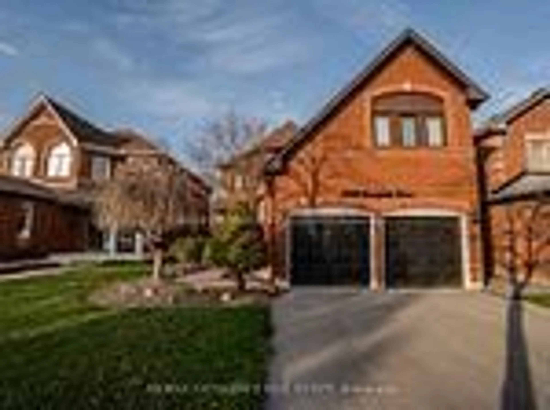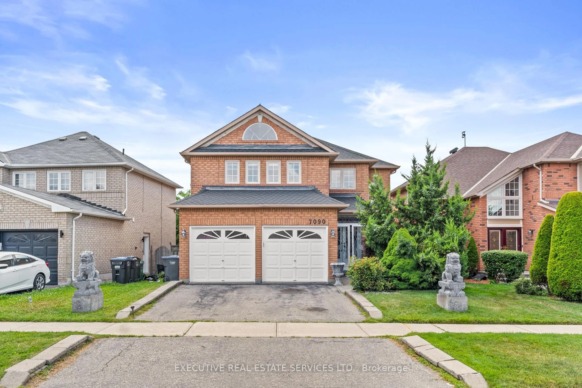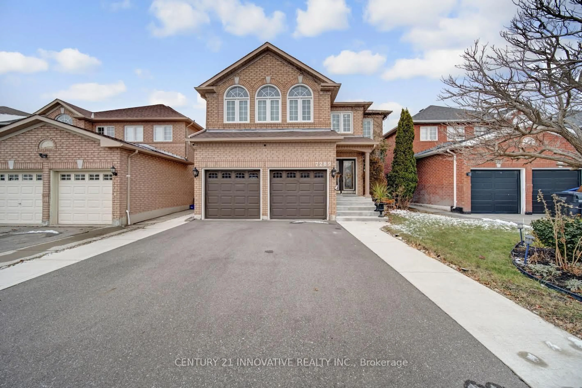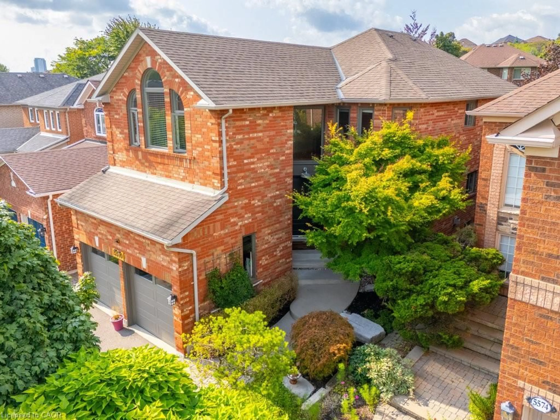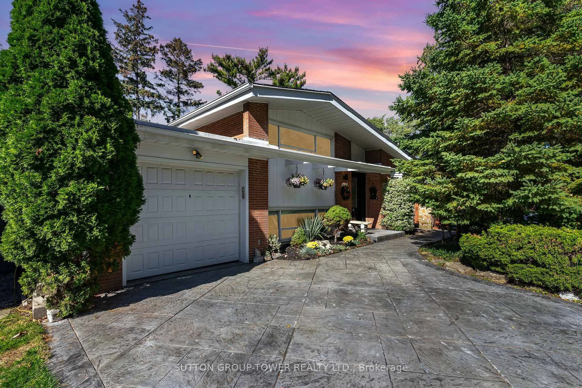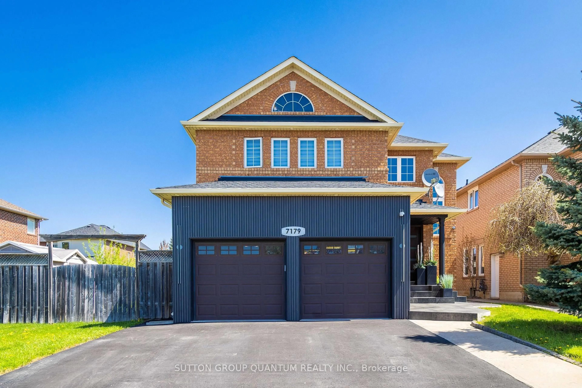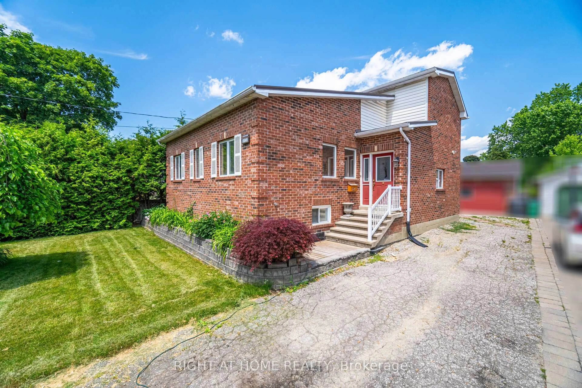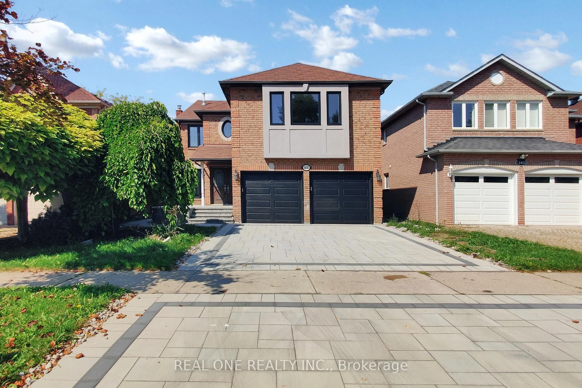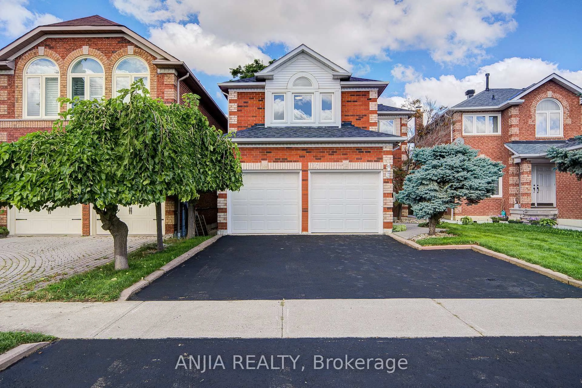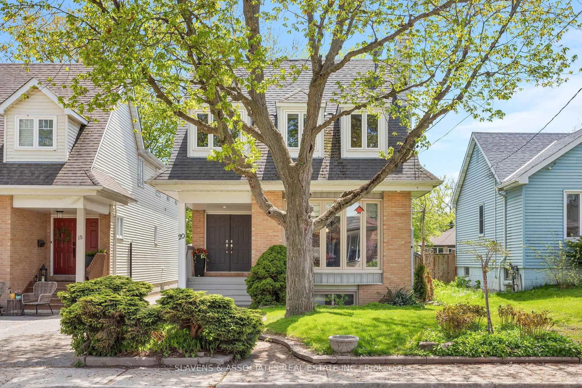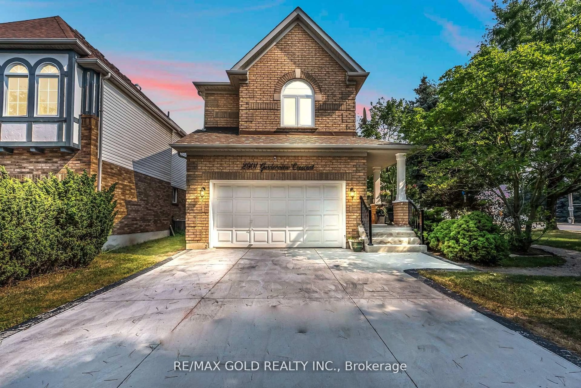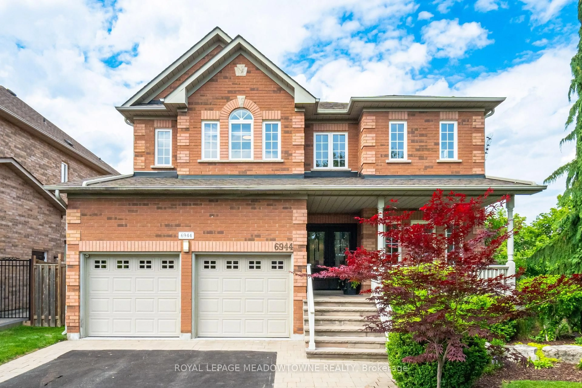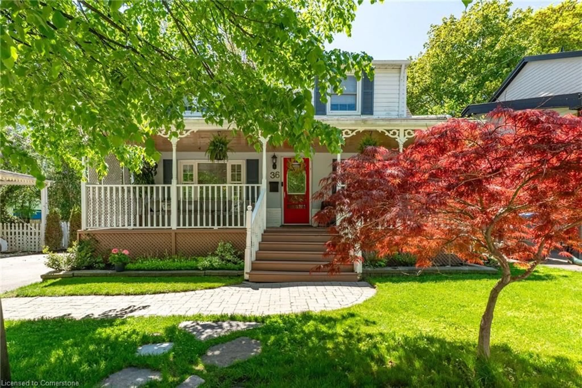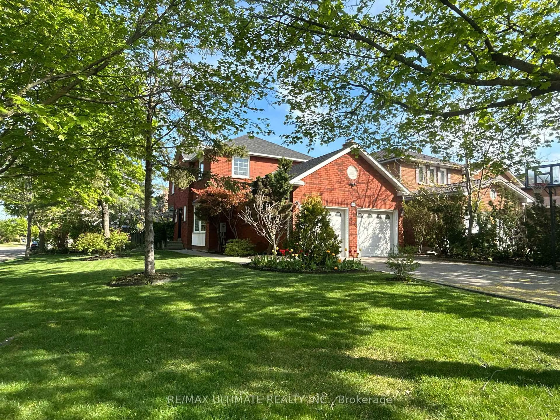Welcome to Mattamy Homes Lamport Model 2970 sqf per Builder Plans, almost 4450 sqf of finished living space, Sparkling Clean and Lovingly Cared for by Original Owners. A rare chance to own on this section of Lisgar Dr. Only 7 of 45 homes have changed hands in the past 20 years!, 5+1 Beds 5 Baths, Family friendly 5.5ft shallow Inground Heated Pool, Sep. Beachcomber Hot Tub to enjoy year round under covered Gazebo w/TV, Large custom patio for relaxing and entertaining .Gleaming Kitchen With S/S Maytag Appliances, Potlights, Quartz Counters and matching Quartz Backsplash. 3/4" Grey Oak Hardwood on 1st / 2nd Floor 2018. Crown Molding Throughout Main Floor. Primary Suite Features Walk In Closet PLUS Additional Wall to Wall Closet, Quartz Feature Wall, W/Elec Fireplace, Renovated Spa Inspired Bath 2020, Featuring, Grohe Rain shower, 2nd Makeup vanity W/lighted mirror. Additional 2nd Suite With Walk In Closet, Adjoining Bedroom and 4pc Ensuite! Total of 5 Bedrooms and 3 Baths on the Second Floor. Professionally Finished Basement Features a 2nd Gas Fireplace, Wet Bar, 3/4" Birch Hardwood 2021 on Dry Core Subfloor, New Bathroom 2019, Office/Brm, Potlights, & Tons of Bonus Storage Space Including Pantry, and 4 additional Closet, Laundry rm is bright w/porcelain tile Beautifully Landscaped, With New Driveway and Walkway 2023. English Garden, featuring loads of Perennials, Clamatis, 2 Magnolias, Extended 2 car garage w/newer insulated doors, and raised storage. Close to Great Elementary and High Schools Schools, Community Centers and Places of Worship. Brief walk to Enjoy Osprey Marsh Trails.
Inclusions: S/S Fridge, Stove, Microwave, Dishwasher 2024. Washer. Dryer 2024. Hot Tub, Inground Pool, Pool Heater 2022, Pump 2023, Liner 2017. Central Vac and Equipment 2 Gas and 1 Electric Fireplace. Carrier Infinity Furnace & AC 2020. Roof 2014. HWT
