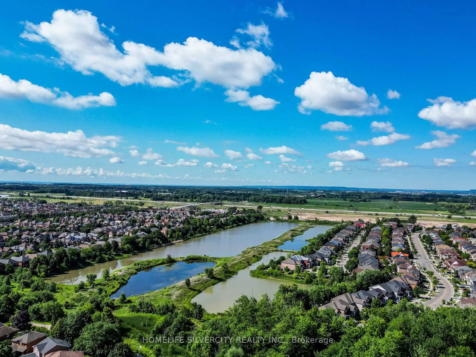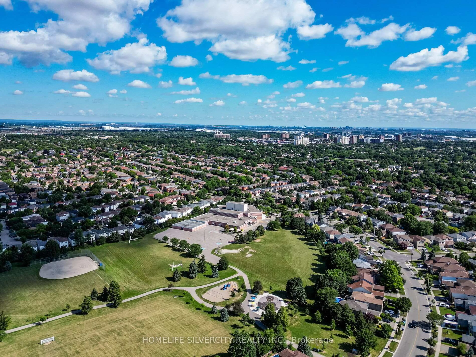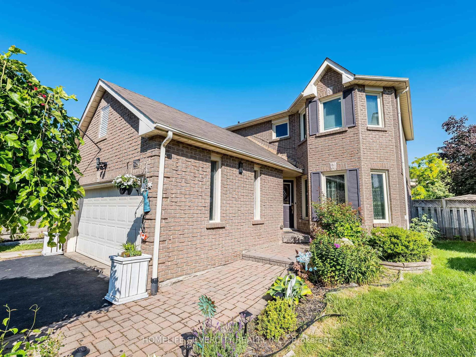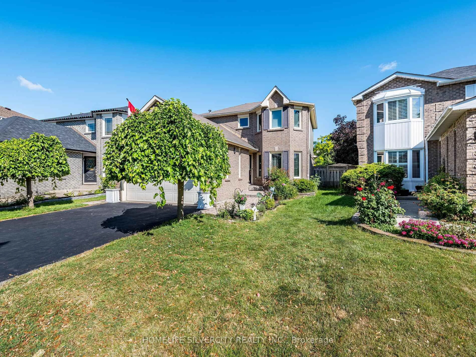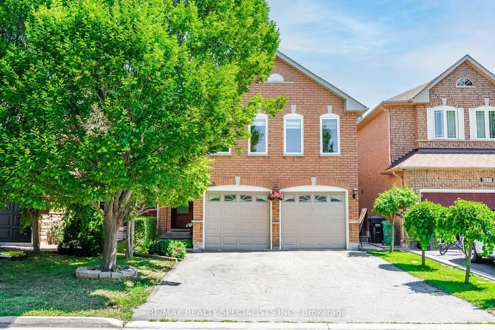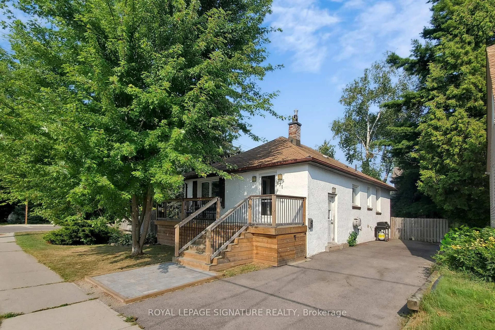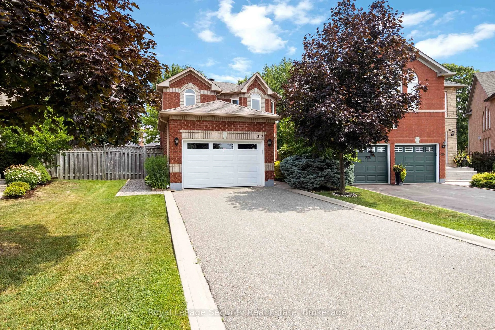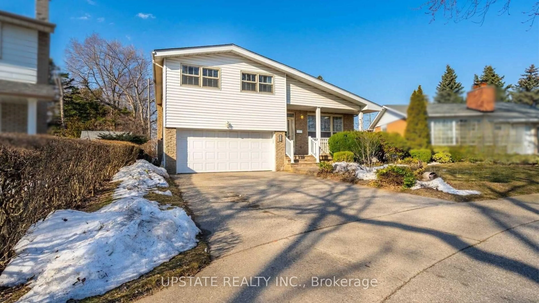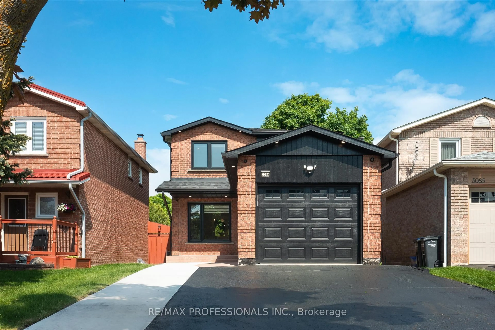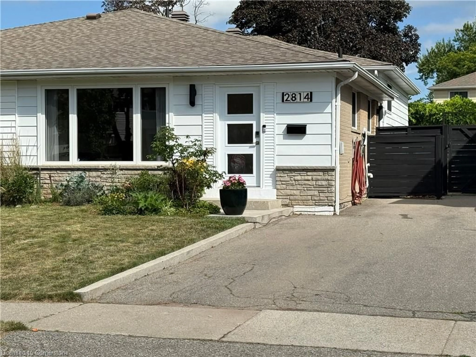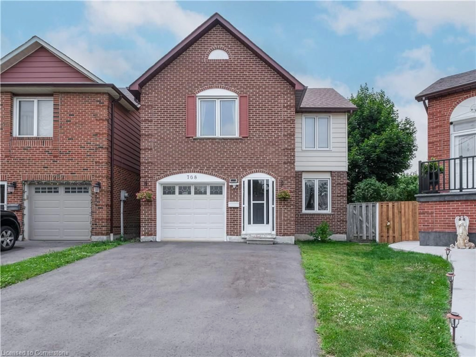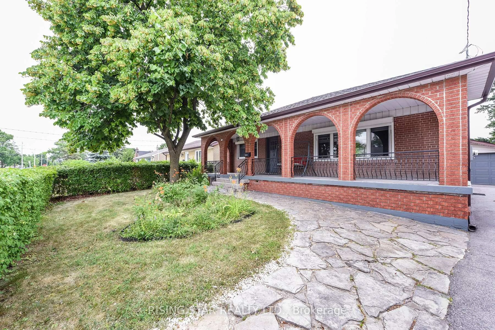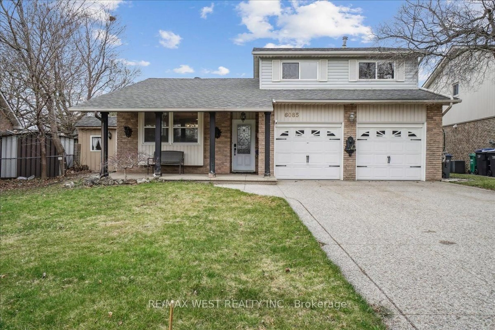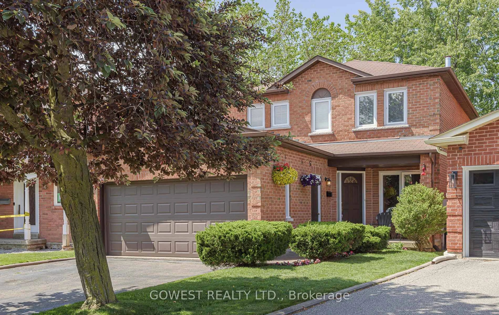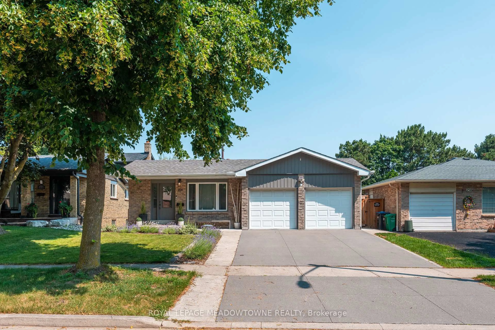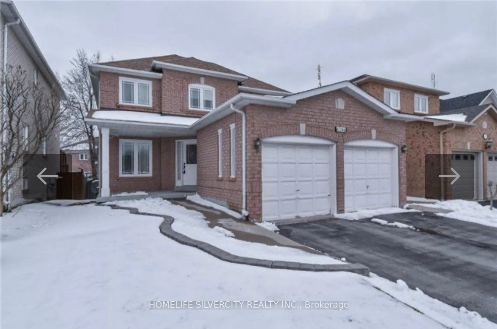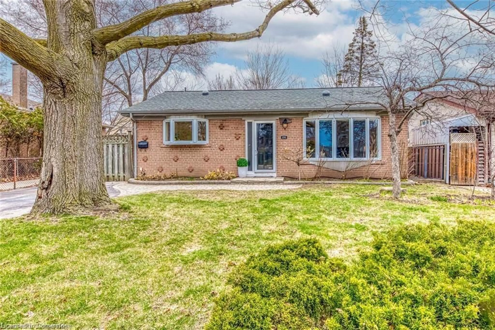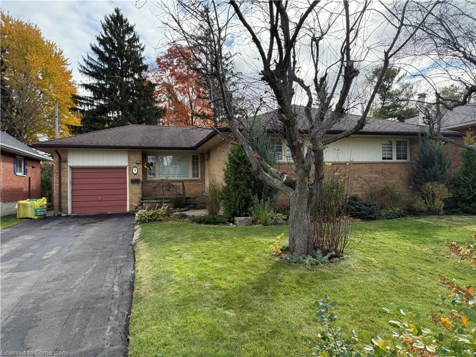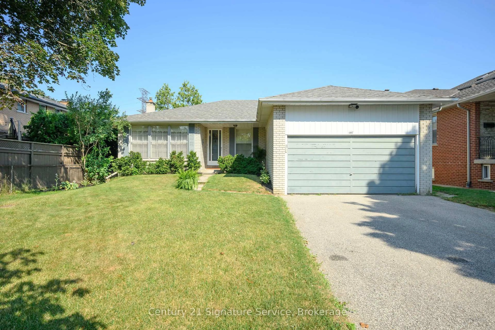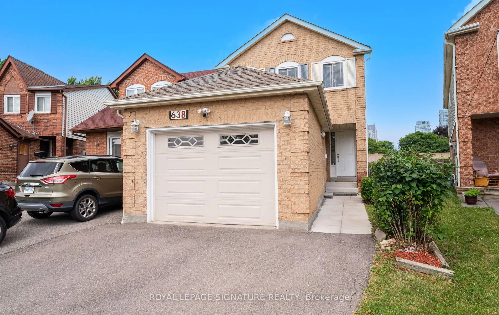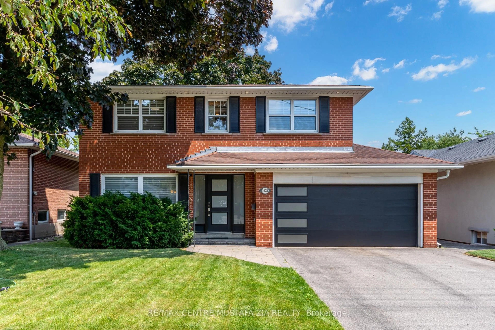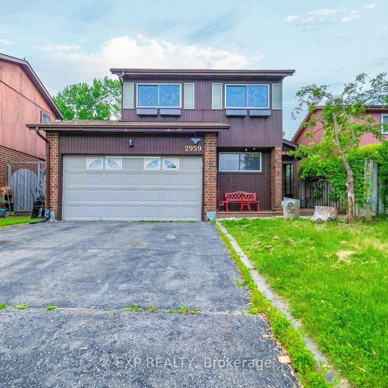6251 Saltmarsh Crt, Mississauga, Ontario L5N 5V9
Contact us about this property
Highlights
Estimated valueThis is the price Wahi expects this property to sell for.
The calculation is powered by our Instant Home Value Estimate, which uses current market and property price trends to estimate your home’s value with a 90% accuracy rate.Not available
Price/Sqft$682/sqft
Monthly cost
Open Calculator

Curious about what homes are selling for in this area?
Get a report on comparable homes with helpful insights and trends.
+13
Properties sold*
$1.4M
Median sold price*
*Based on last 30 days
Description
Welcome to this stunning detached residence nestled on a peaceful, child-friendly court in Mississauga. This beautifully maintained home offers 8 parking spaces, a private backyard oasis with a heated pool, and a spacious deck-perfect for entertaining. SAL Inside, you'll find generously sized living and dining rooms, ideal for both family gatherings and formal entertaining. The open-concept kitchen features elegant granite counter tops, servery central island, granite back splashy, and stainless steel appliances. The bright breakfast area offers a walk-out to the deck and backyard .The primary bedroom includes a 3-piece ensuite and his & hers closets for ample storage. The finished basement adds incredible living space with 2 additional bedrooms, a 3-piece bath, and a large recreation room-perfect for an in-law suite or extended family. new painted. Conveniently located just steps to Mississauga transit and close to top schools, shopping, parks, and all major amenities. Don't miss this rare opportunity to own a turnkey home in one of Mississauga's most desirable neighbourhoods!
Property Details
Interior
Features
Main Floor
Dining
3.65 x 3.35hardwood floor / Open Concept / Window
Kitchen
4.87 x 3.35Combined W/Br / Granite Counter
Breakfast
3.35 x 4.87Combined W/Kitchen / W/O To Deck / Pantry
Living
5.18 x 3.05hardwood floor / Window
Exterior
Features
Parking
Garage spaces 2
Garage type Attached
Other parking spaces 6
Total parking spaces 8
Property History
 50
50