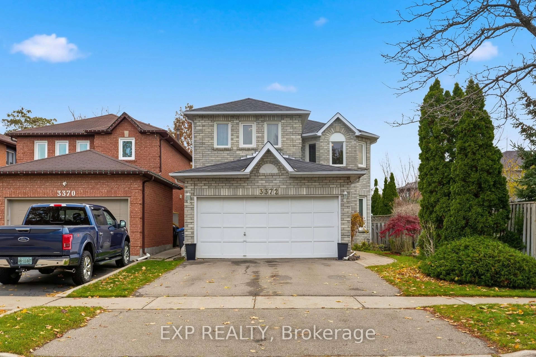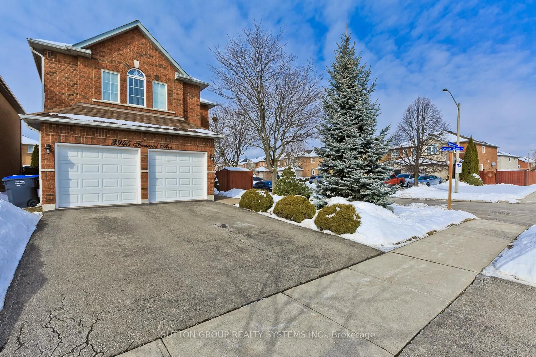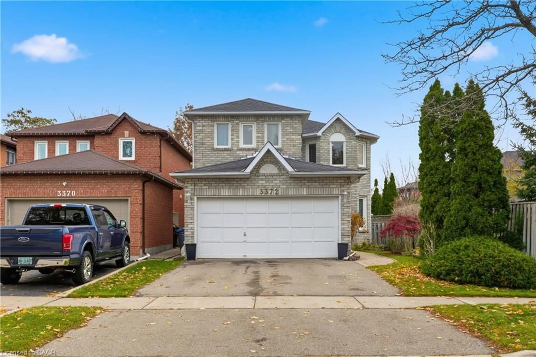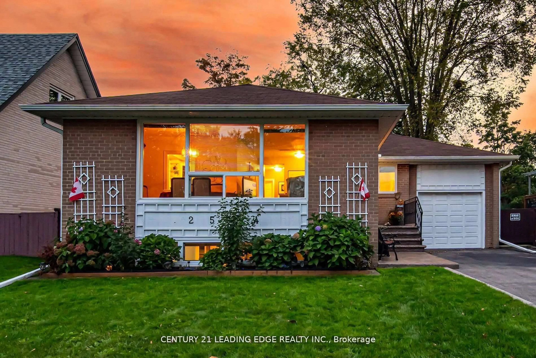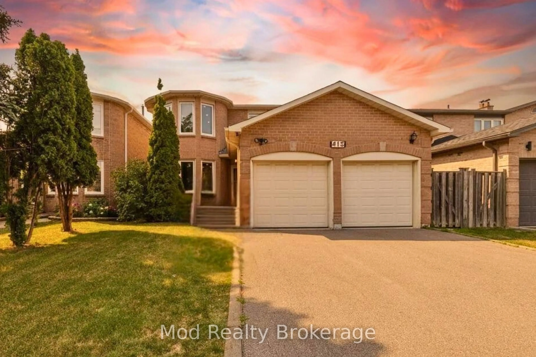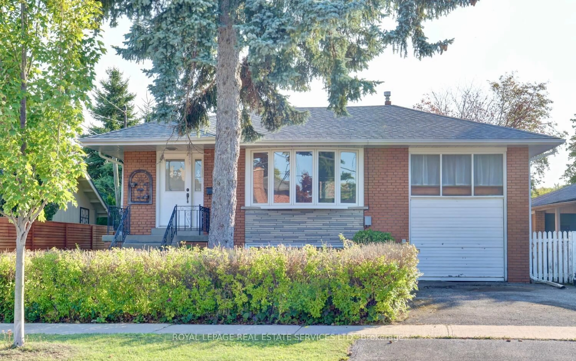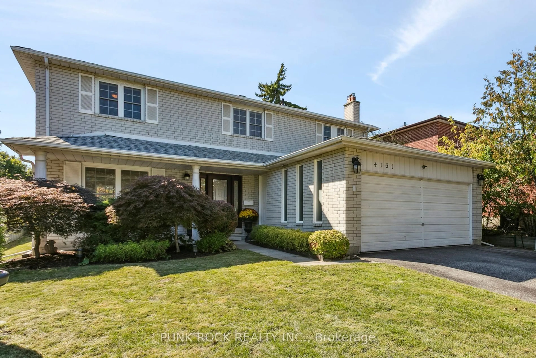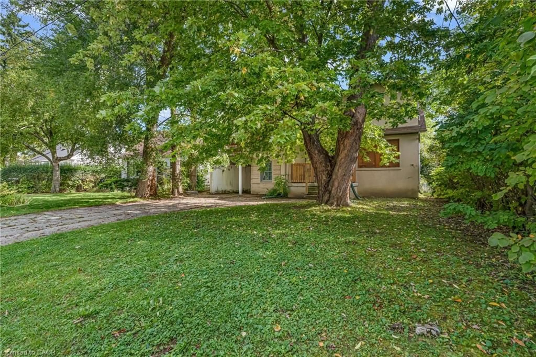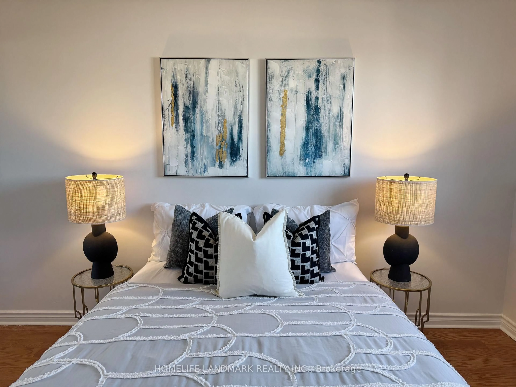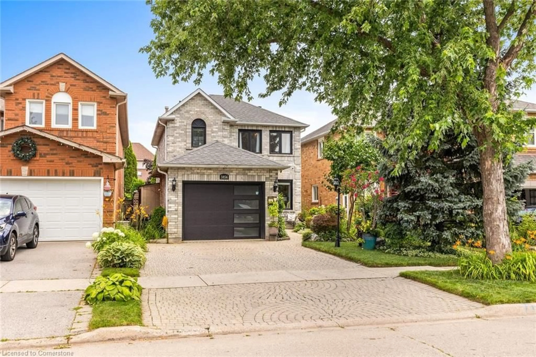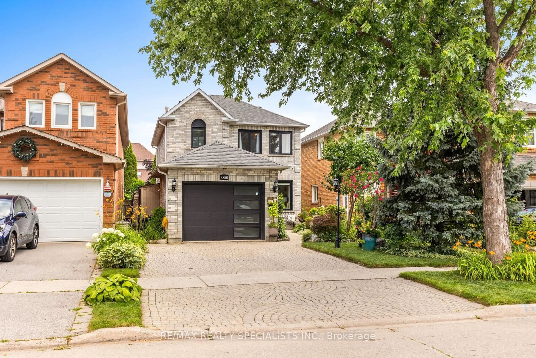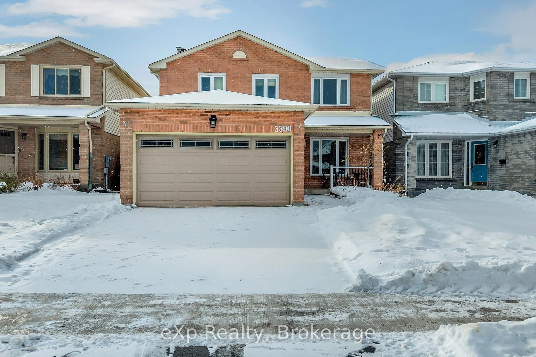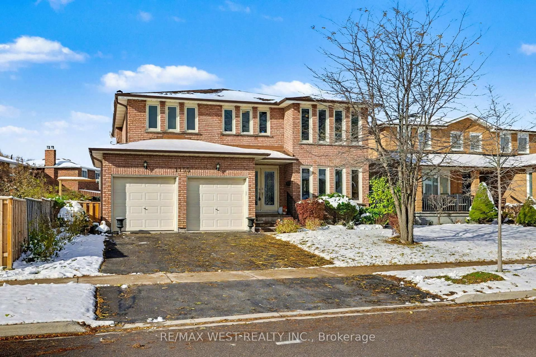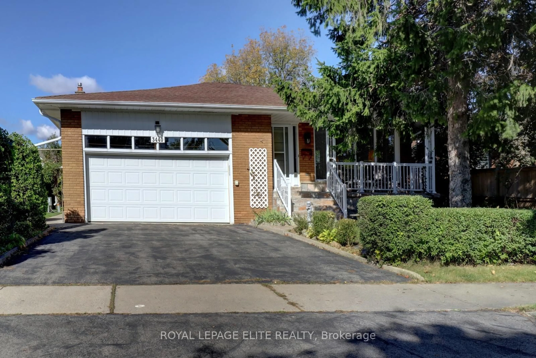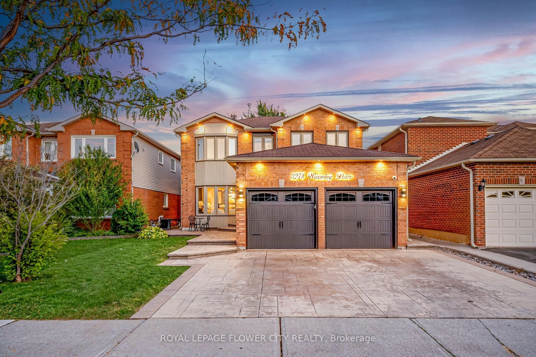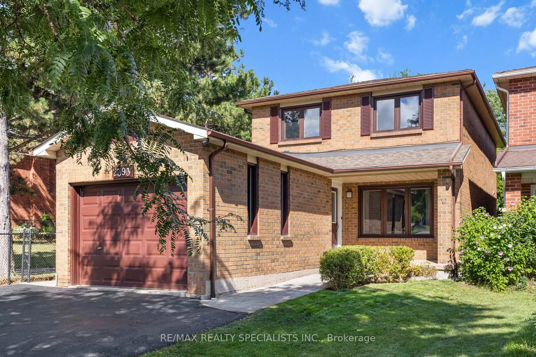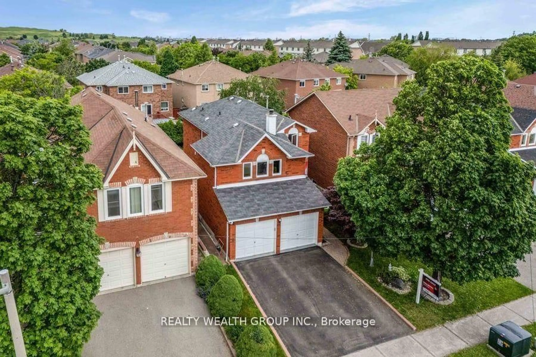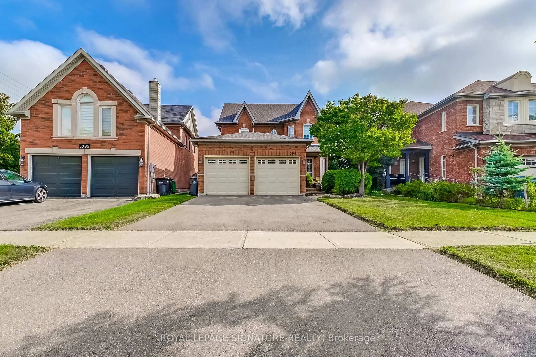This spectacular, inviting, and spacious home is nestled on a 90 x 32-foot lot in the tranquil Lisgar community of Mississauga. Backing directly onto a large pond, this 3-bedroom, 4-bathroom home offers 1753 square feet of thoughtfully designed and upgraded living space. The main floor features a renovated kitchen equipped with a large island, luxury appliances, and quartz countertops, flowing directly into the living room that features an upgraded fireplace. The upper level boasts a primary suite with a walk-in closet, an ensuite washroom, and a private walkout balcony, along with two more bedrooms, a jack-and-jill washroom, and a den that can be used as a home office. The finished basement includes a kitchen, full washroom, and a Murphy bed, perfect for guests or to be used as an in-law suite. The backyard is meticulously manicured, offering the perfect retreat for hosting and relaxing. Located minutes away from Lisgar GO, top schools, parks and trails, Highways 401, 403, and 407, and everything Erin Mills has to offer, this is truly a home you wont want to miss out on. Book your private showing today!
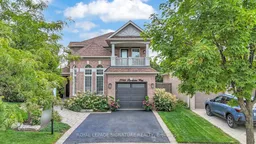 40
40

