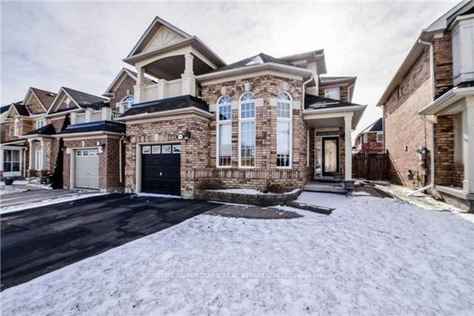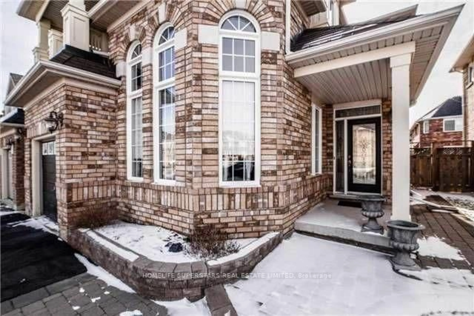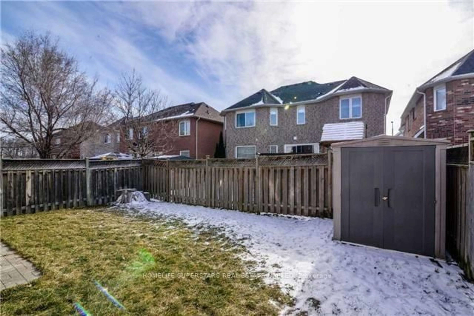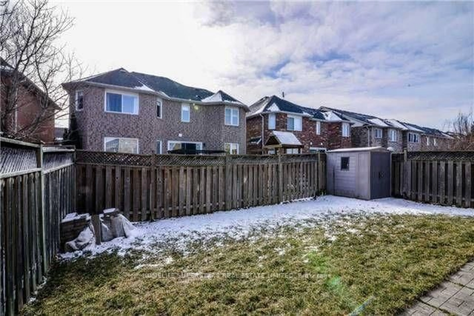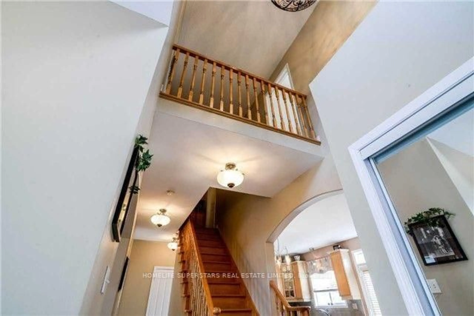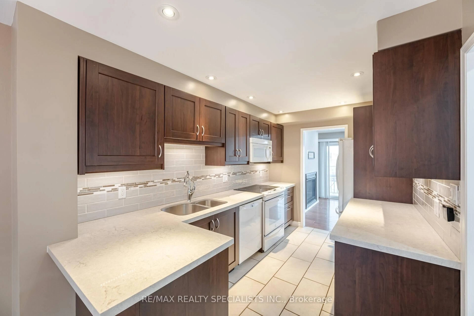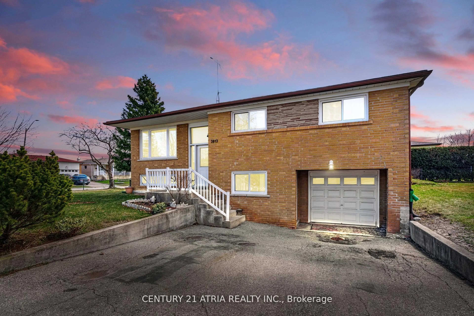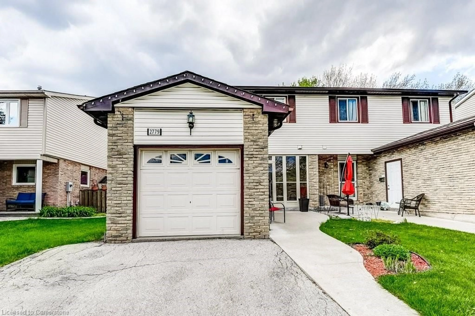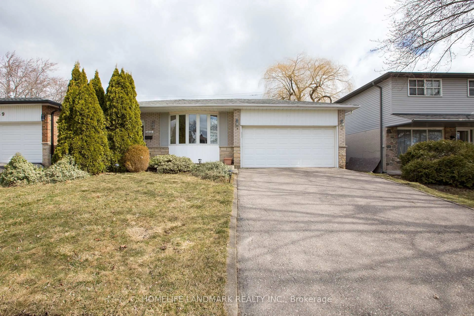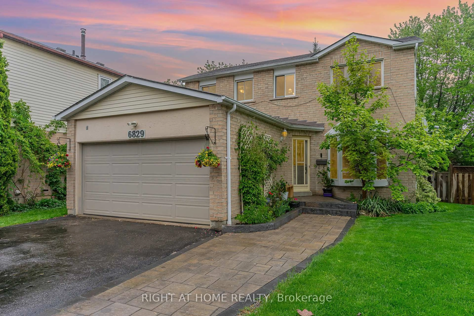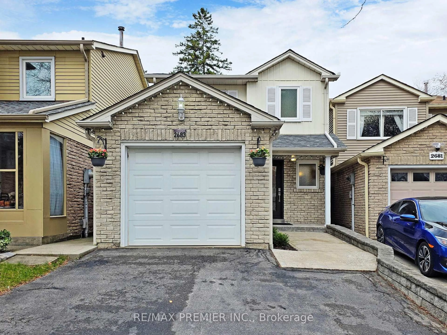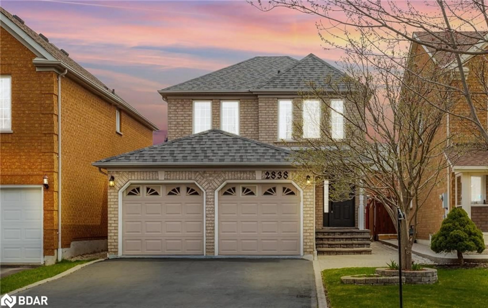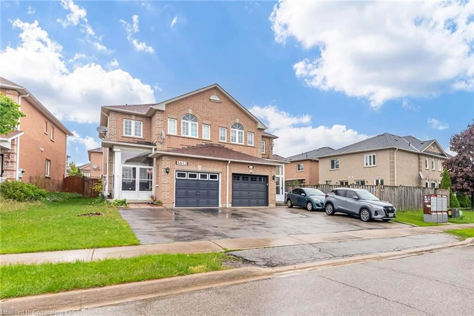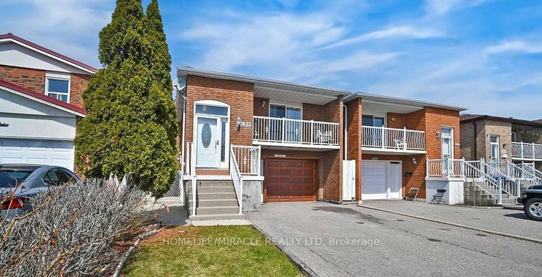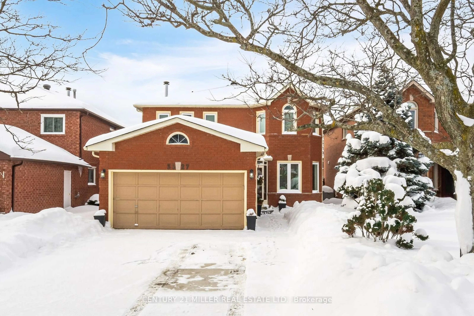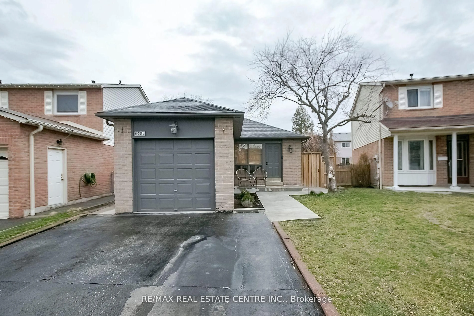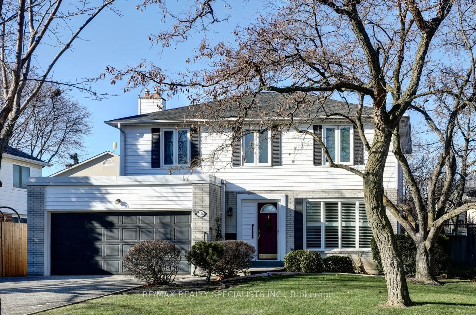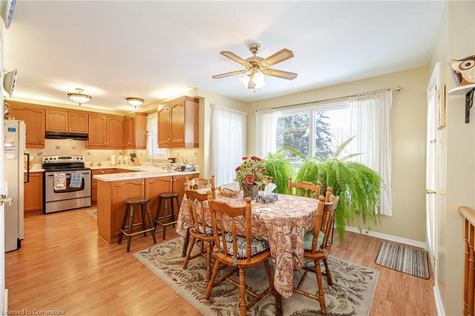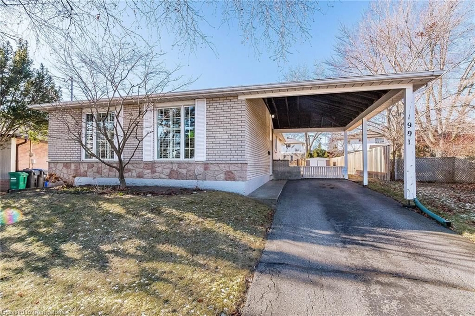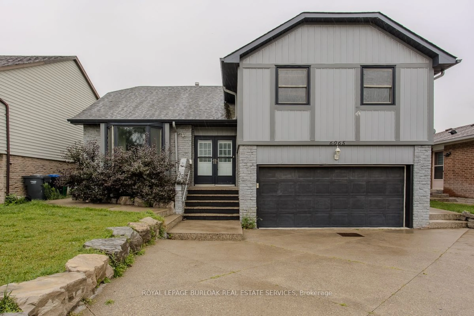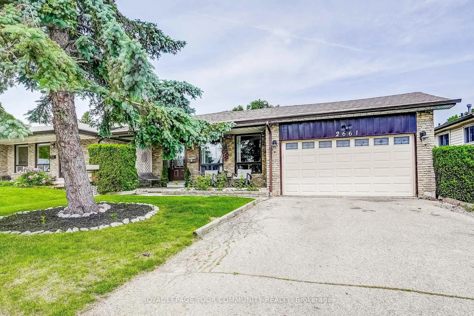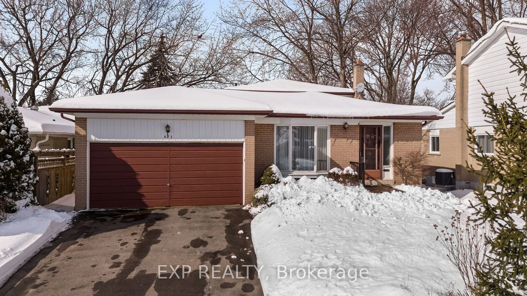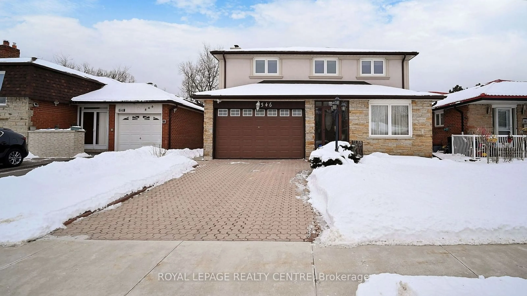3836 Baycroft Dr, Mississauga, Ontario L5N 8J5
Contact us about this property
Highlights
Estimated ValueThis is the price Wahi expects this property to sell for.
The calculation is powered by our Instant Home Value Estimate, which uses current market and property price trends to estimate your home’s value with a 90% accuracy rate.Not available
Price/Sqft$641/sqft
Est. Mortgage$4,724/mo
Tax Amount (2024)$5,623/yr
Days On Market16 hours
Description
Discover this beautifully upgraded detached home nestled in the heart of Lisgarjust steps from parks, top-rated schools, and convenient public transit. This 3-bedroom, 3-bathroom gem boasts elegance and modern comfort, with hardwood and tile flooring throughoutabsolutely no carpet! Step into the sunken living and dining area, featuring cathedral ceilings and expansive windows that flood the space with natural light. The open-concept kitchen is a chef's delight, showcasing newer stainless steel appliances, sleek finishes, and a seamless flow to the spacious family room with a stunning upgraded gas fireplaceperfect for cozy gatherings.The primary bedroom offers a serene retreat with a 3-piece ensuite and generous closet space. Enjoy peaceful mornings on your private balcony, or unwind in your enclosed backyardideal for outdoor entertaining and family fun. This home truly has it all: unbeatable location, exquisite design, and thoughtful upgrades. See this Lisgar beauty before it's gone!
Property Details
Interior
Features
2nd Floor
3rd Br
3.4 x 3.2hardwood floor / Semi Ensuite / Closet
Primary
4.27 x 4.27hardwood floor / 3 Pc Ensuite / W/O To Balcony
2nd Br
3.4 x 3.2hardwood floor / Semi Ensuite / Closet
Exterior
Features
Parking
Garage spaces 1
Garage type Built-In
Other parking spaces 2
Total parking spaces 3
Property History
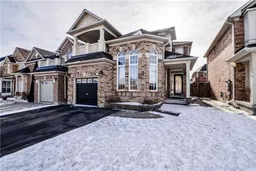 17
17Get up to 1% cashback when you buy your dream home with Wahi Cashback

A new way to buy a home that puts cash back in your pocket.
- Our in-house Realtors do more deals and bring that negotiating power into your corner
- We leverage technology to get you more insights, move faster and simplify the process
- Our digital business model means we pass the savings onto you, with up to 1% cashback on the purchase of your home
