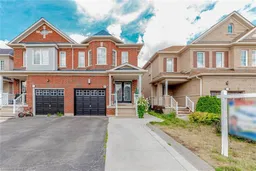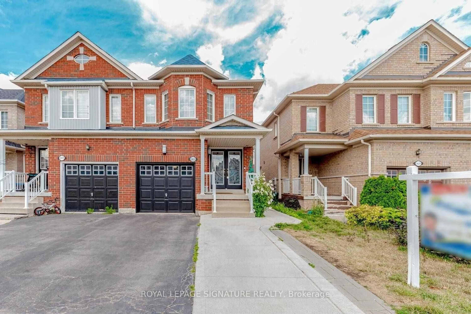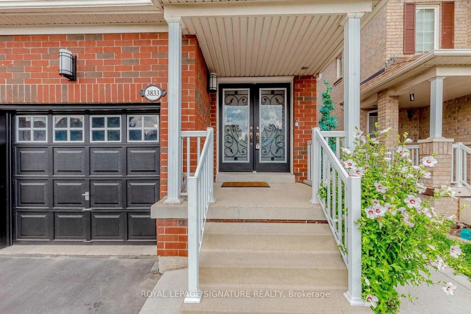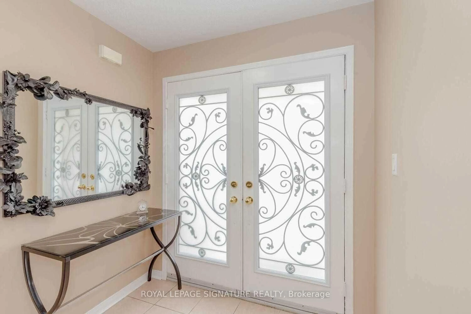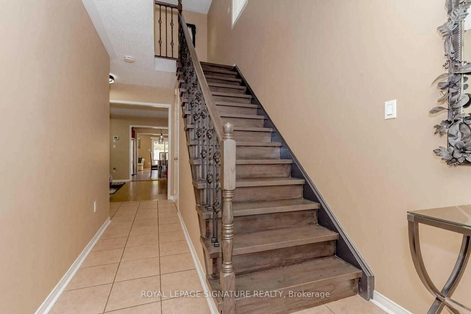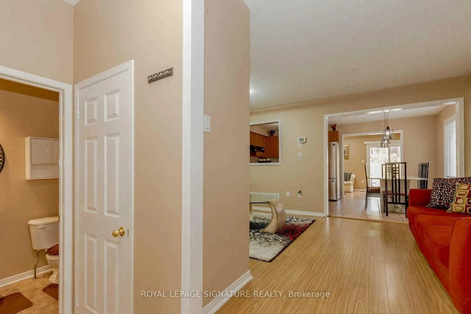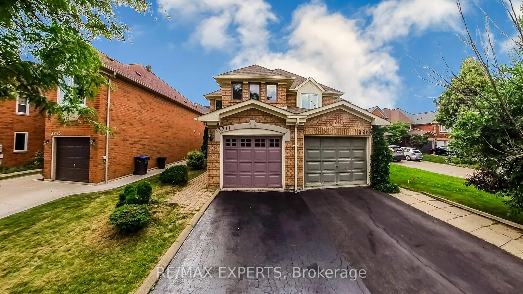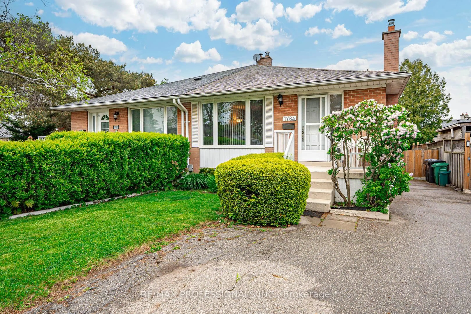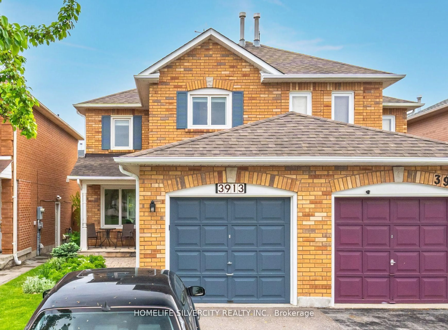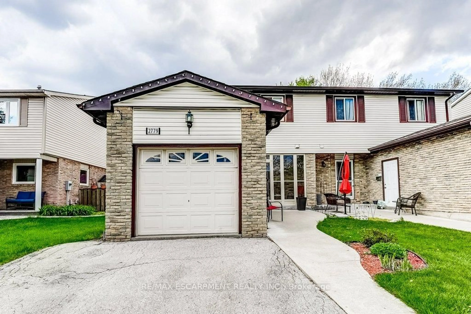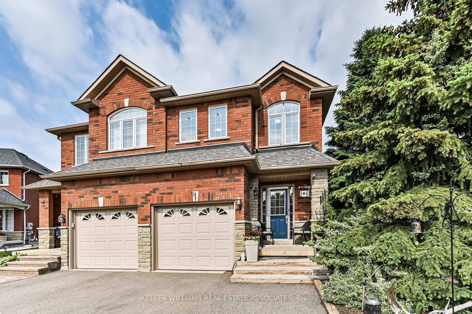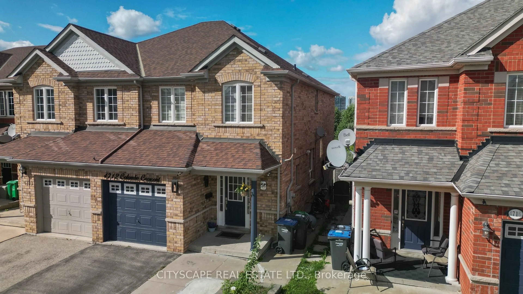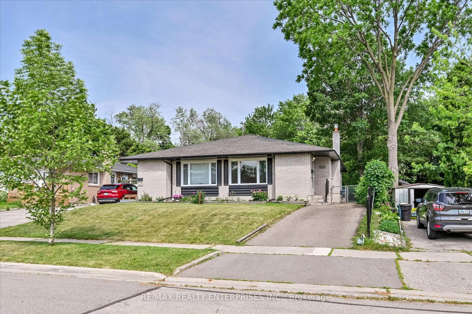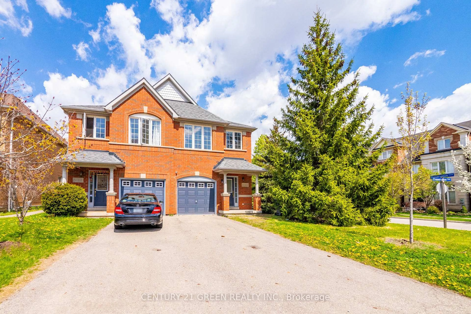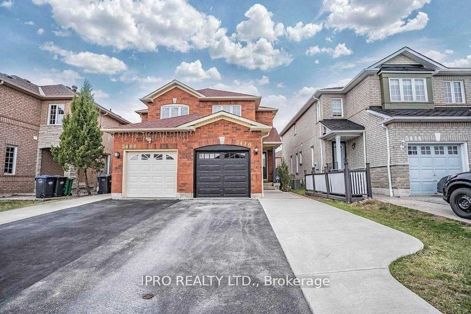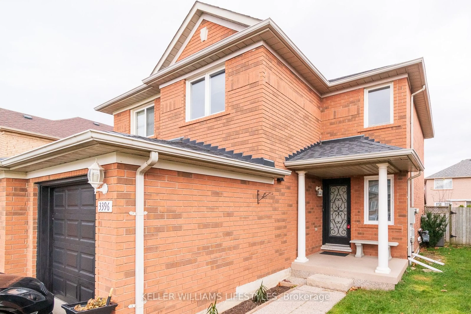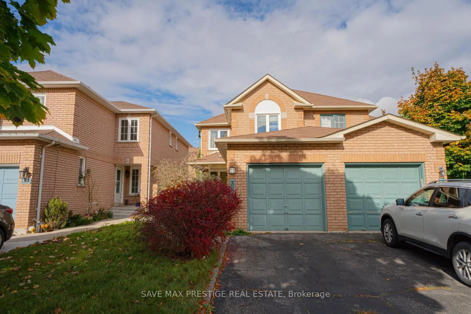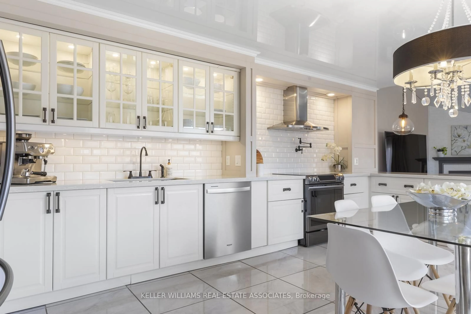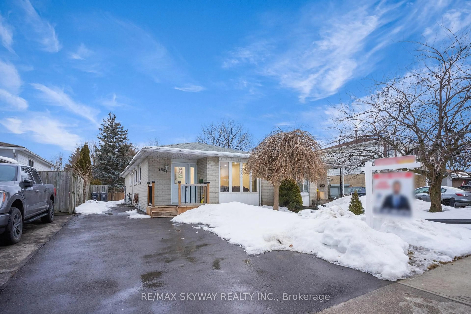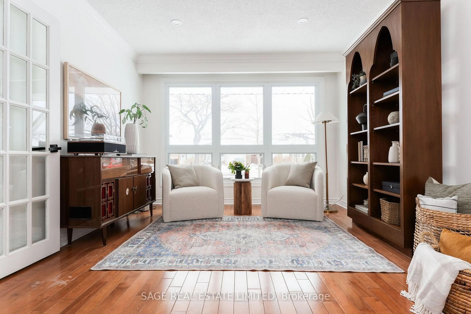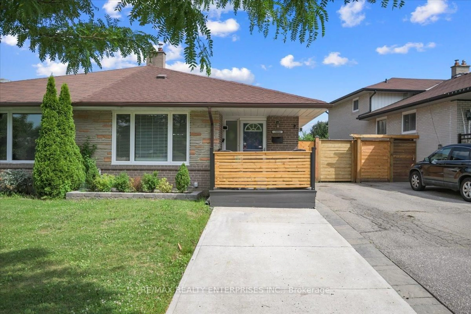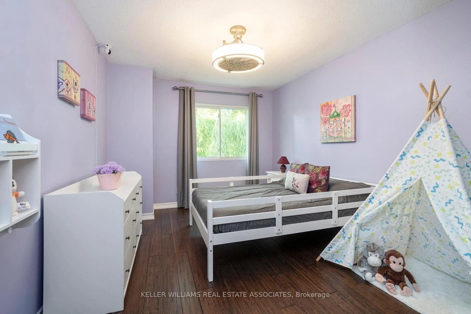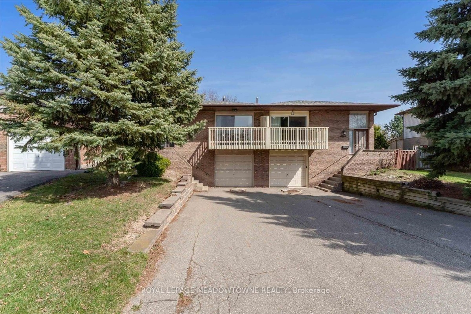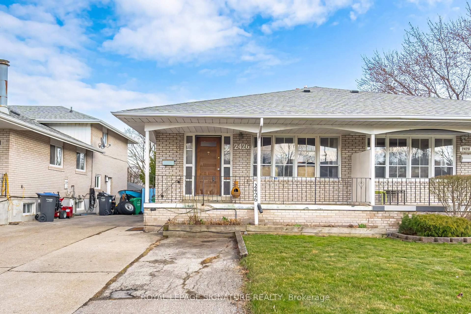3833 Partition Rd, Mississauga, Ontario L5N 8N2
Contact us about this property
Highlights
Estimated valueThis is the price Wahi expects this property to sell for.
The calculation is powered by our Instant Home Value Estimate, which uses current market and property price trends to estimate your home’s value with a 90% accuracy rate.Not available
Price/Sqft$639/sqft
Monthly cost
Open Calculator

Curious about what homes are selling for in this area?
Get a report on comparable homes with helpful insights and trends.
+5
Properties sold*
$980K
Median sold price*
*Based on last 30 days
Description
Absolutely stunning and spacious 4+2 bedroom semi-detached home located on a child-safe cul-de-sac, offering (1,905) sq. ft. (MPAC) plus a fully finished basement in-law suite with a separate entrance. Featuring a double-door entry, new roof, hardwood stairs, and new laminate flooring on the second floor, this house includes separate living, family, and breakfast areas with a walk-out to a new concrete patio extending to the backyard, side, and beside the driveway. The modern kitchen is equipped with a stylish backsplash and ample cabinetry. The basement in-law suite offers 2 additional bedrooms, a full bath, kitchen, and private access -ideal for extended family or rental income. Conveniently located just minutes from Highways 407, 401, 403, and QEW, as well as Lisgar GO Station, SmartCentres shopping plaza, and within walking distance to top-rated schools and parks. Situated in a highly desirable neighborhood, this move-in-ready home is a must-see - don't miss this incredible opportunity.
Property Details
Interior
Features
Main Floor
Dining
5.18 x 3.84Laminate / Open Concept / Combined W/Living
Kitchen
3.04 x 2.49Ceramic Floor / Stainless Steel Appl
Breakfast
3.64 x 2.74Ceramic Floor / Open Concept / Window
Family
5.18 x 3.04Laminate / W/O To Patio
Exterior
Features
Parking
Garage spaces 1
Garage type Attached
Other parking spaces 1
Total parking spaces 2
Property History
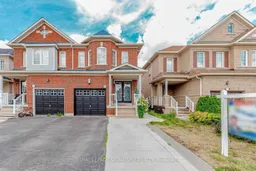 40
40