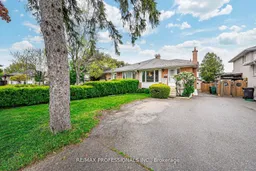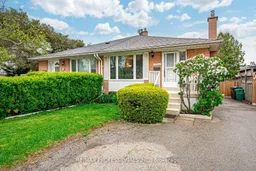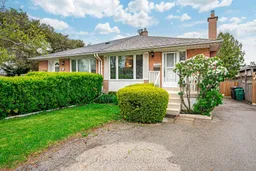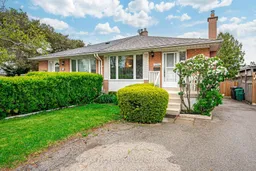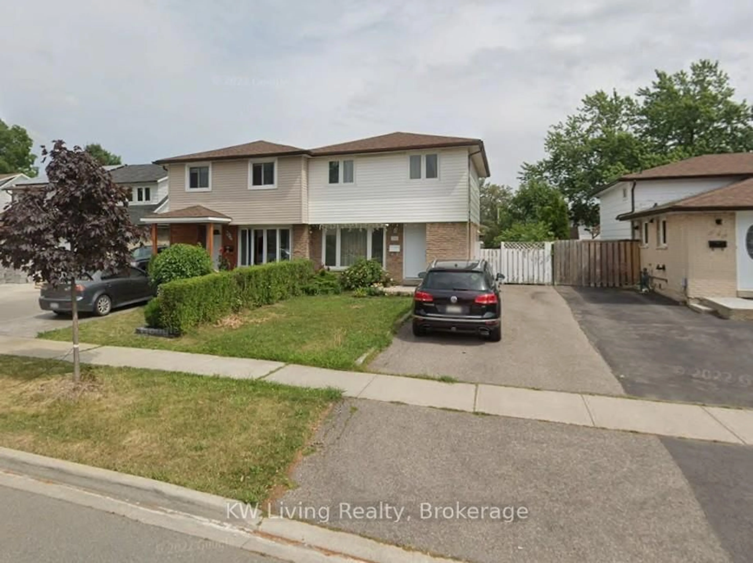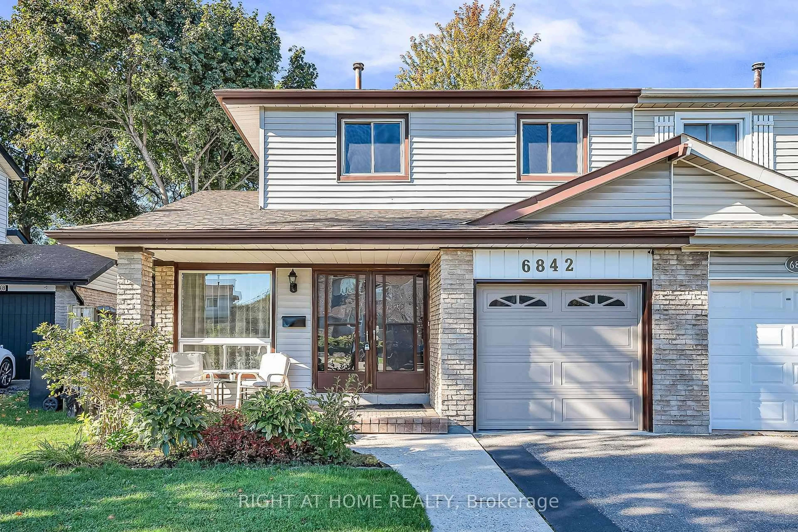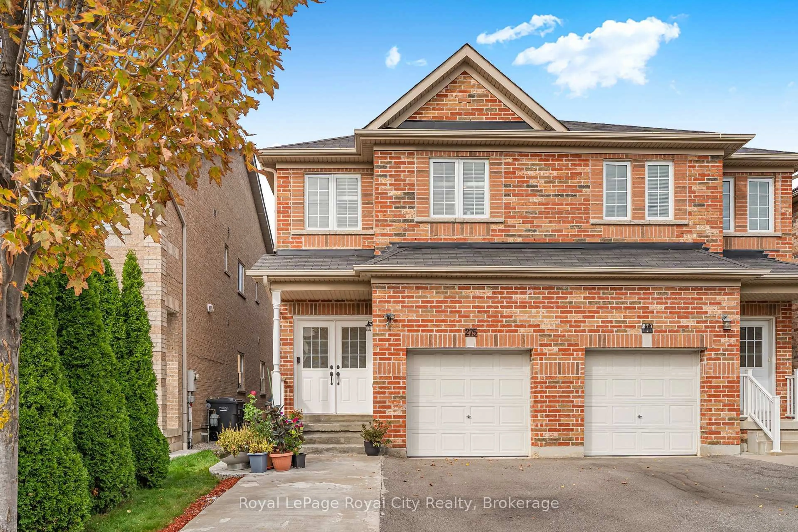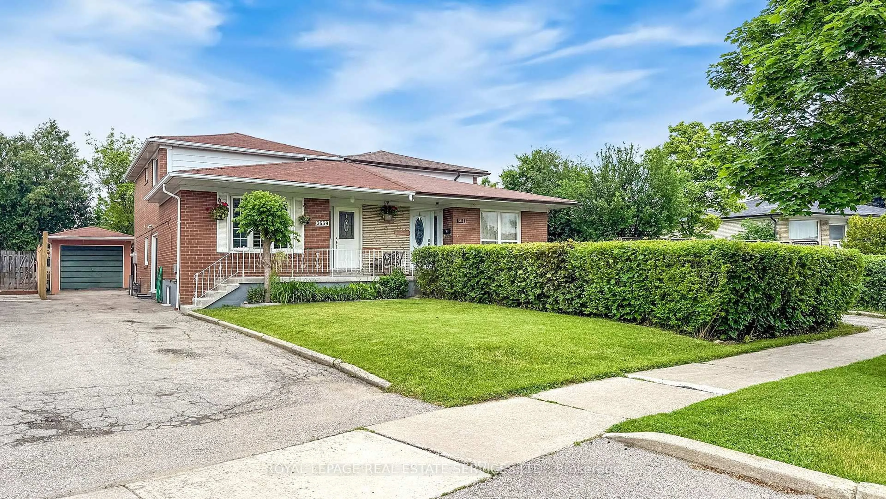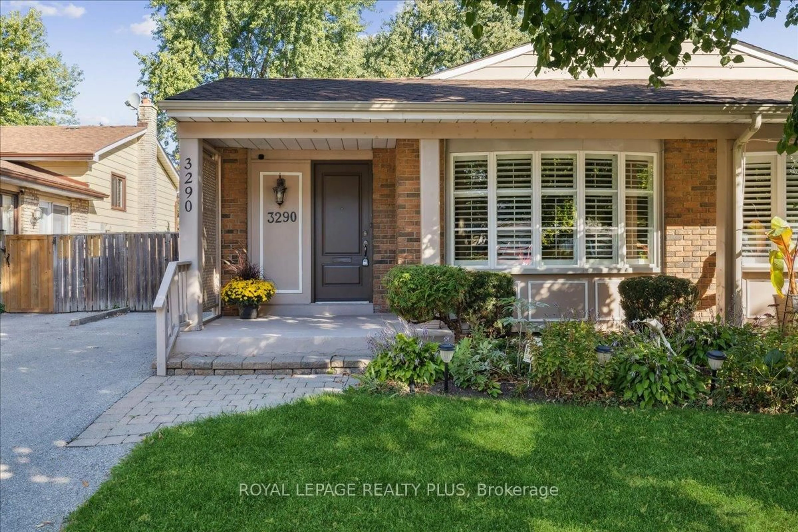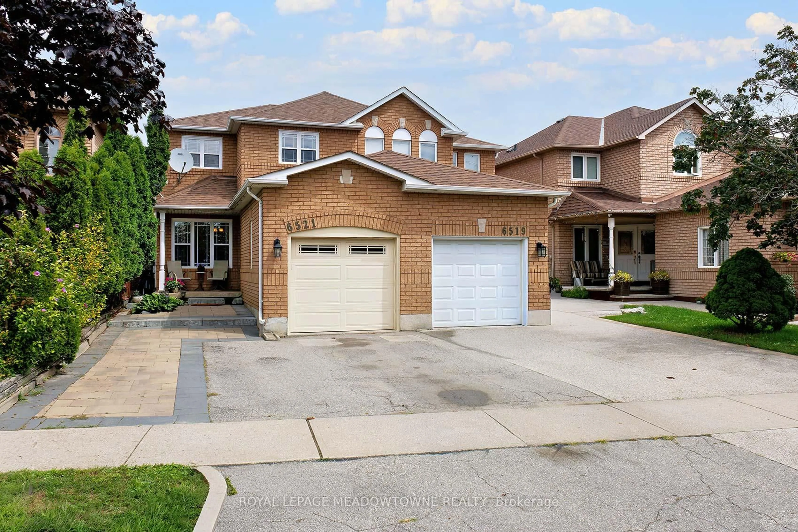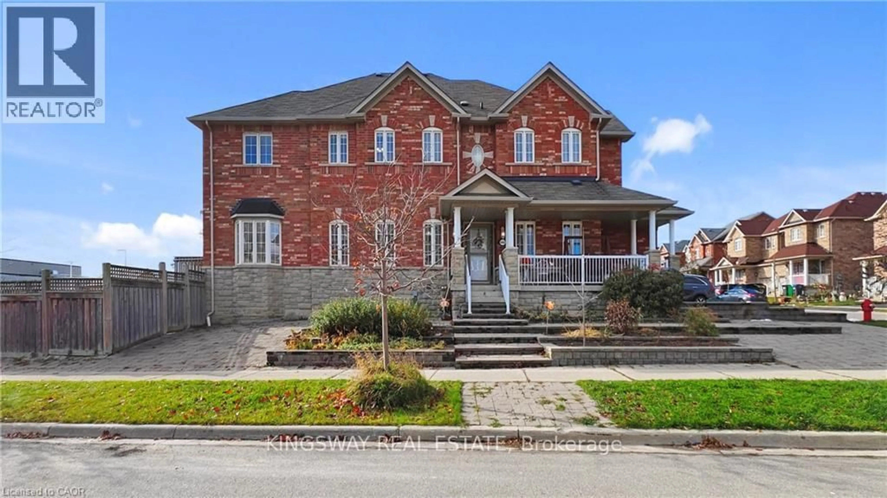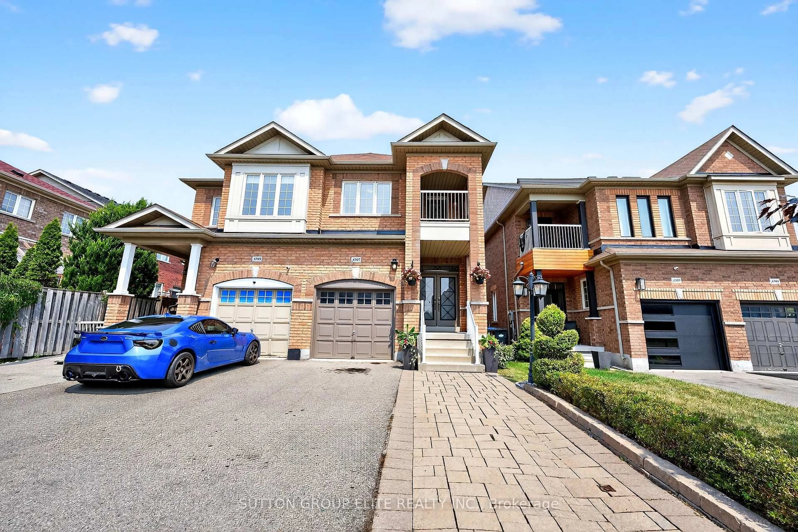Amazing opportunity to buy a fully vacant turn-key home in Clarkson/Park Royal. Freshly painted from top to bottom! Both levels are Bright, Clean and in Move-in condition. Available for a quick possession or a closing date to be determined. Exposed hardwood floor in Liv/DR and all bedrooms. Laundry on both levels. Fantastic family neighbourhood with shopping, rec centre, GO Train and Highways nearby! Super well maintained backsplit with the lower level set up with separate entrance, Kitchen, Living room and 2 bedrooms. A charming Gas Fireplace with thermostat in the lower level Living Room helps to keep the lower level cozy and comfortable all winter. A Large insulated shed in the back yard with electricity and baseboard heat will make a great workshop or storage! Located on a great street in family friendly Clarkson/Park Royal. Close to QEW and 403 Highways. 3 car parking. A bike ride away from the Clarkson Go Station. Great shopping and rec facilities nearby with pool and ice rink. * The seller can reopen the staircase to the lower level if required by the purchaser *
Inclusions: 2 fridges, 2 stoves 1 dishwasher, 2 washing machines and 2 dryers. All light fixtures and window coverings
