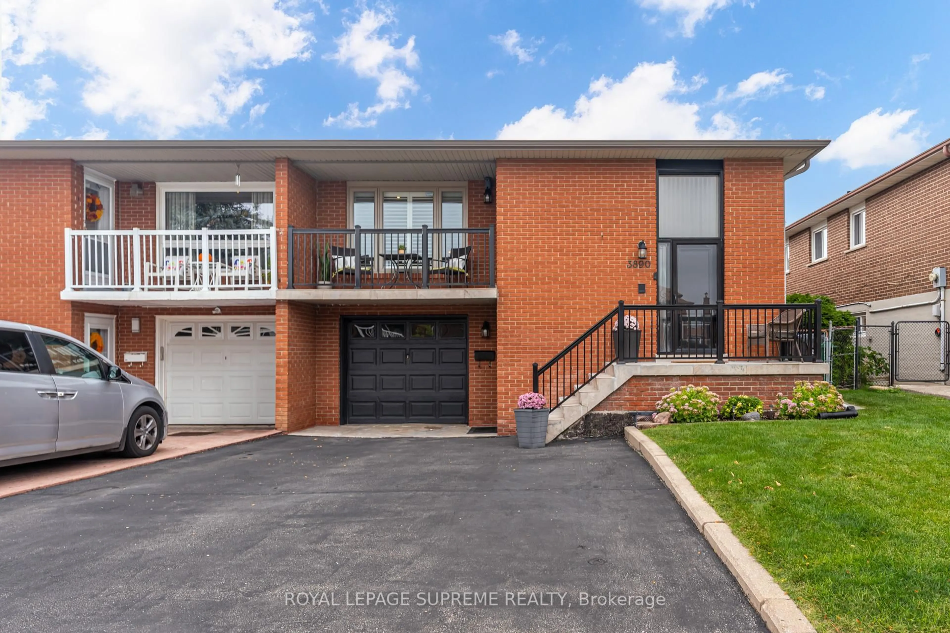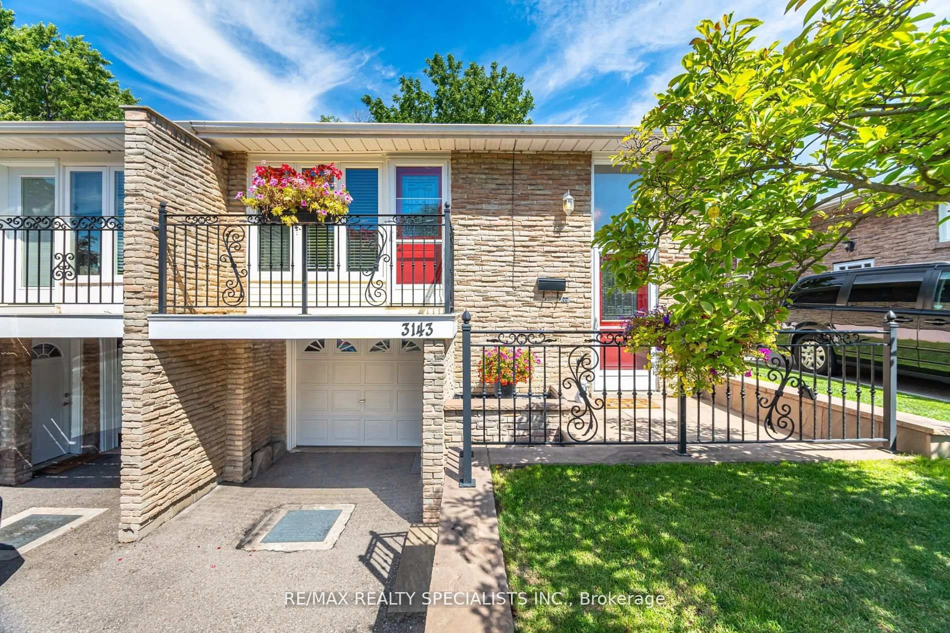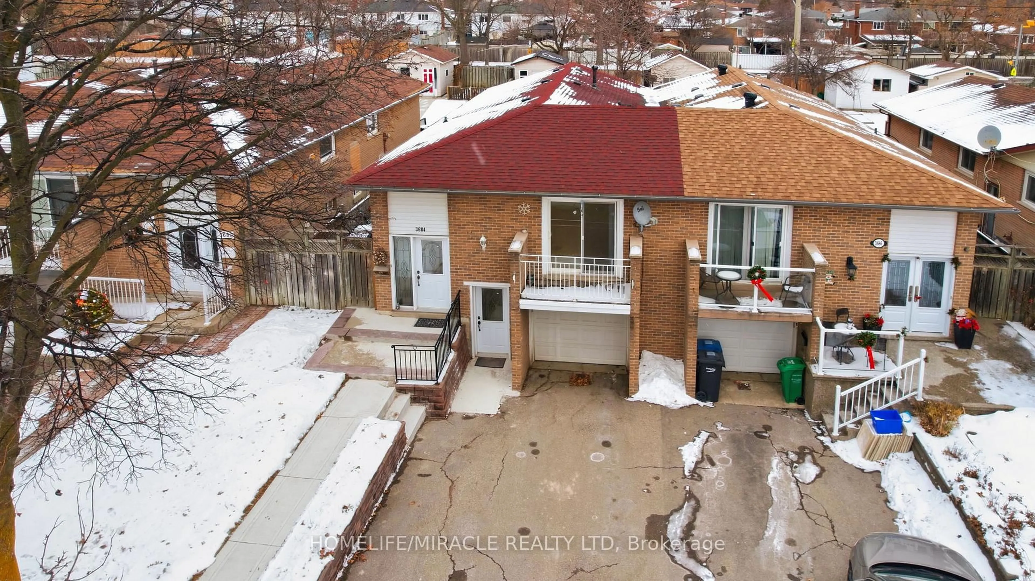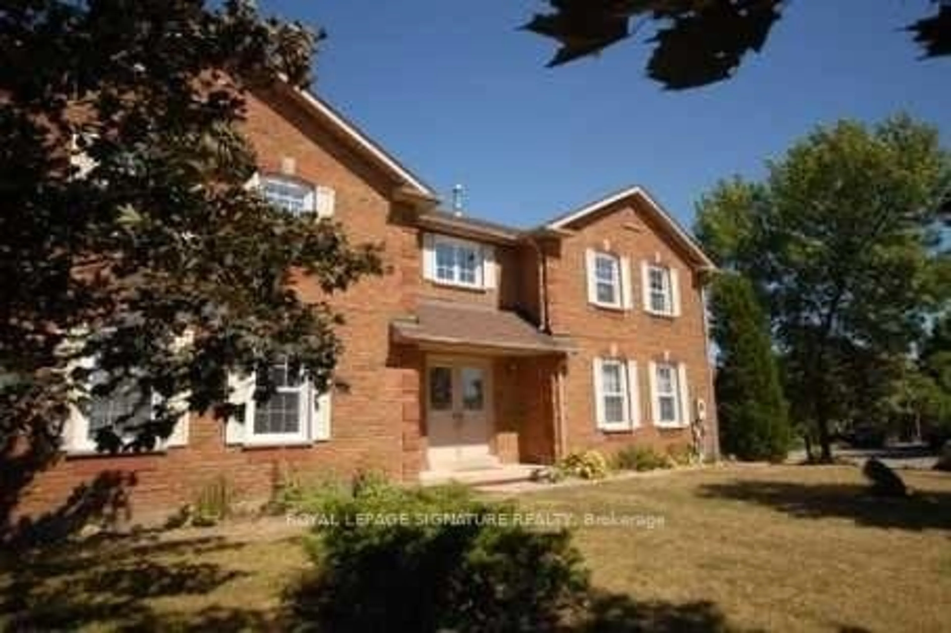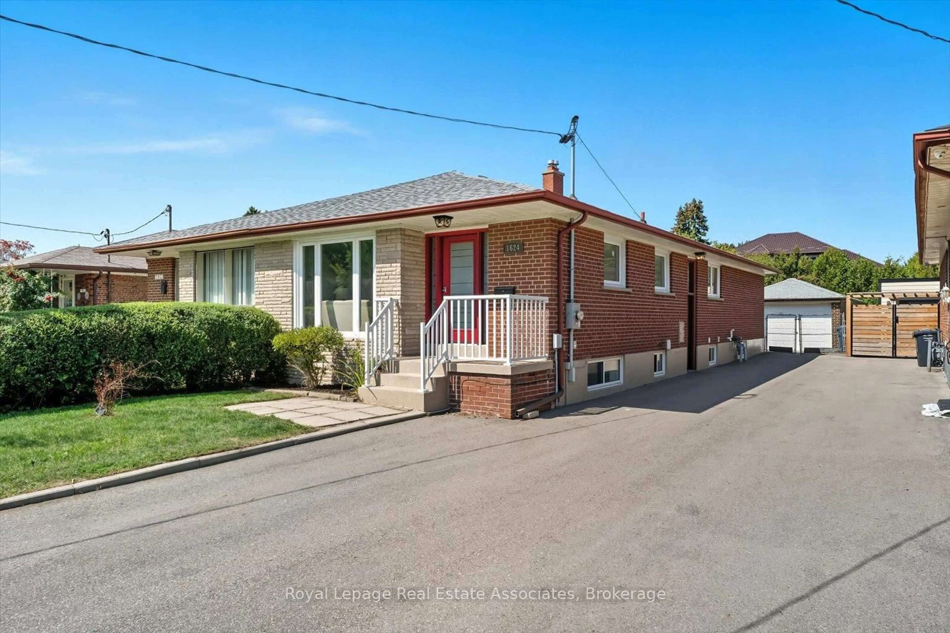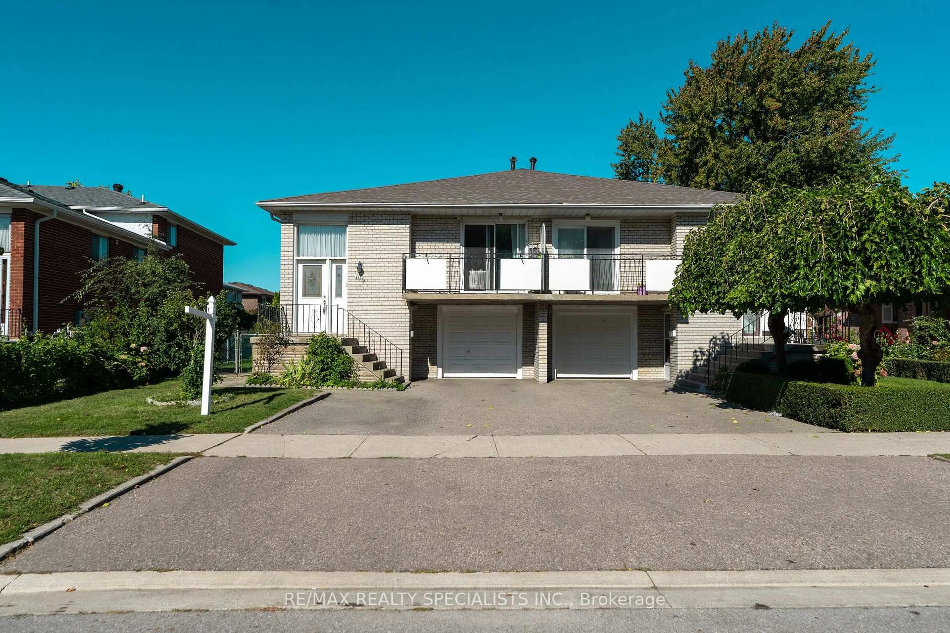Welcome to this exquisite 2-story, 4+1 bedroom semi-detached home, located in the highly sought-after Heartland area of Mississauga. The property offers unparalleled convenience with major grocery stores, shopping centers, golf courses, schools, and parks just steps away. Quick and easy access to major highways, including the 401, 403, 410, and 407, ensures that you're never far from the best the city has to offer. The main floor features an open-concept family room, a kitchen with a breakfast bar and breakfast area, a powder room, and a spacious living room. Premium finishes are evident throughout, including a hardwood staircase, laminate flooring, large windows, and stainless steel kitchen appliances. With 9-foot ceilings throughout, the space feels bright and airy, offering privacyand a walkout leads to a large patio and garden backyard.The second floor is home to four generously sized bedrooms. The primary bedroom includes a walk-in closet and a private ensuite bath for added comfort. A well-appointed main bathroom completes the level. The fully finished basement adds even more living space with a bedroom, a living room, a secondary kitchen, a 3-piece bathroom, and a breakfast area. The basement also boasts separate access from the garage, enhancing the home's versatility and convenience. This meticulously designed home combines modern amenities with thoughtful details, making it the perfect choice for discerning buyers. Roof single 2021, furnce 2021, Paint 2025
Inclusions: Stainless Steel Fridge, Gas Stove, Microwave Oven/Range-Hood, Dishwasher, Washer And Dryer. All Light Fixtures, All Window Coverings.Refriger and stove in the basement
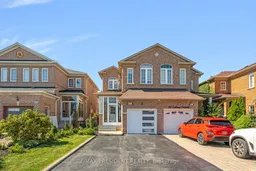 49
49

