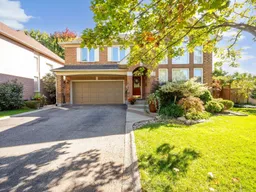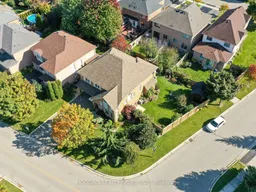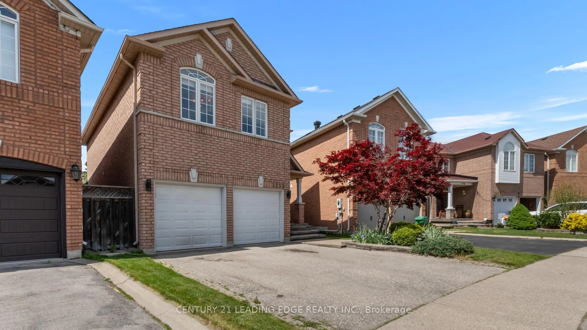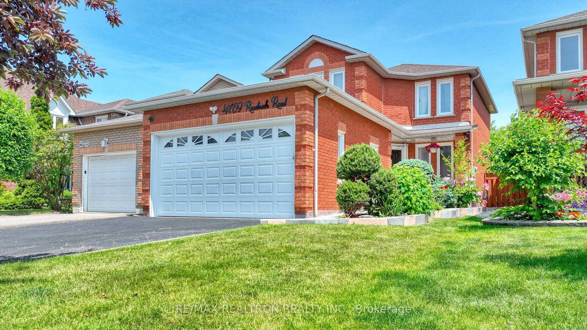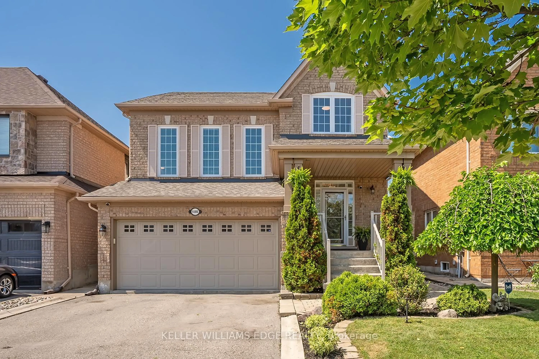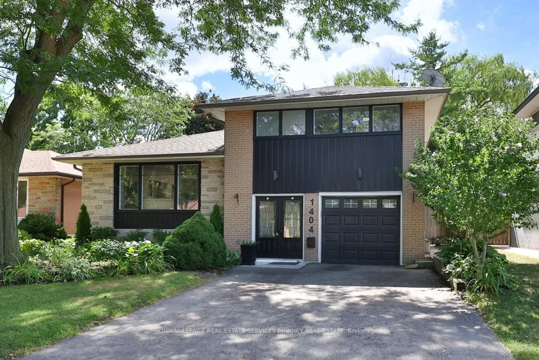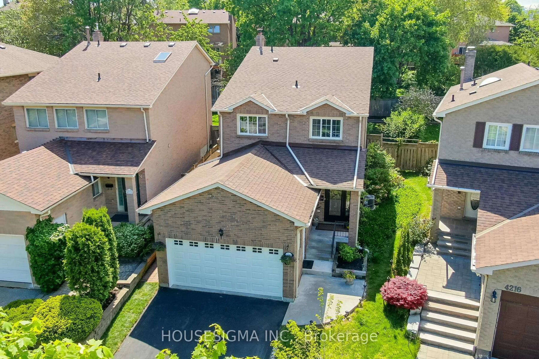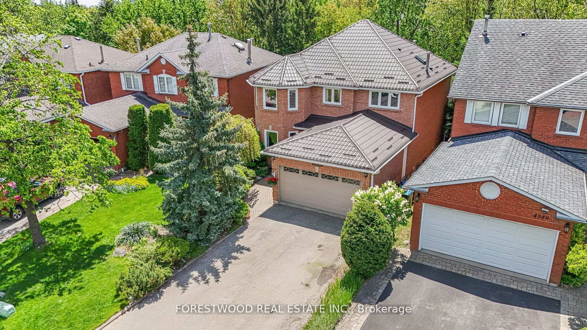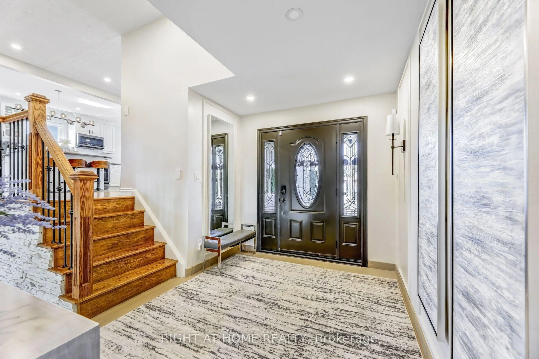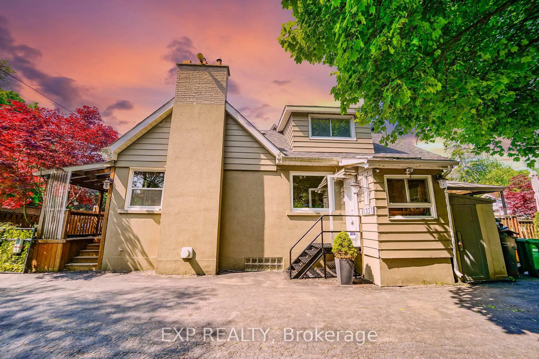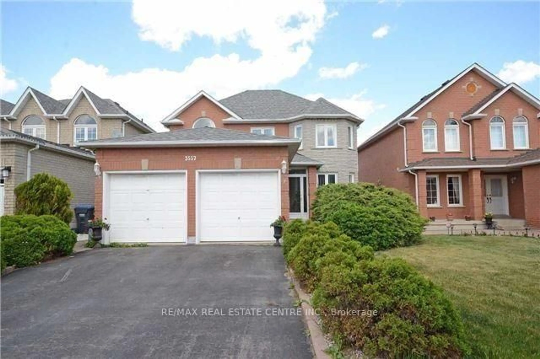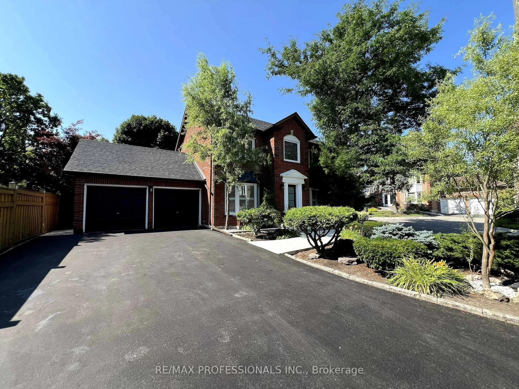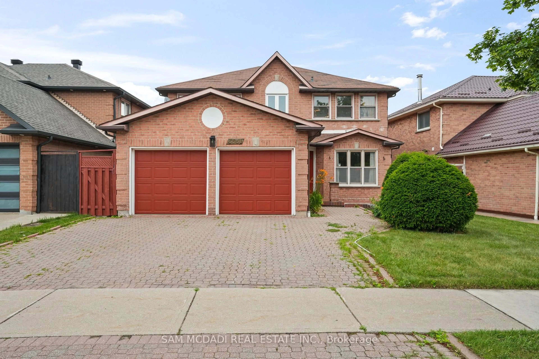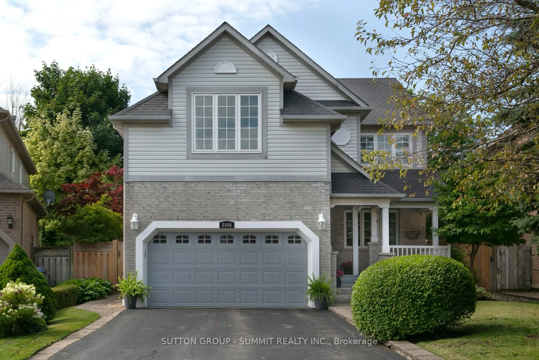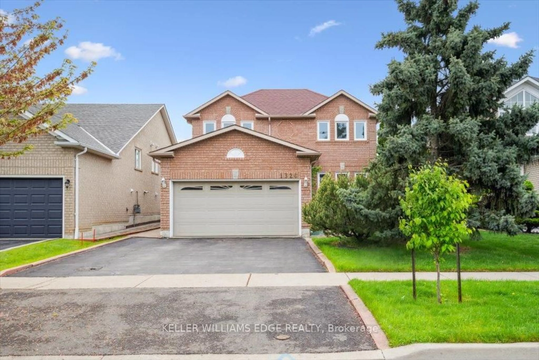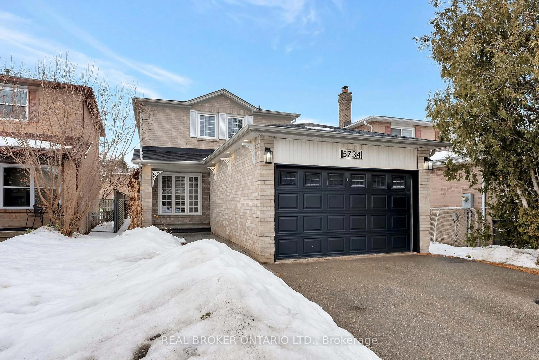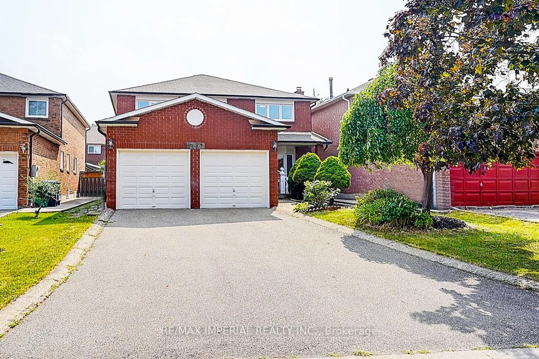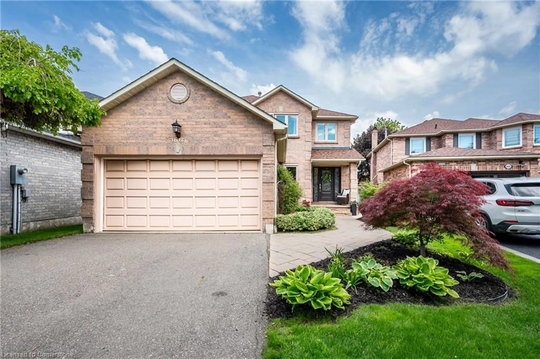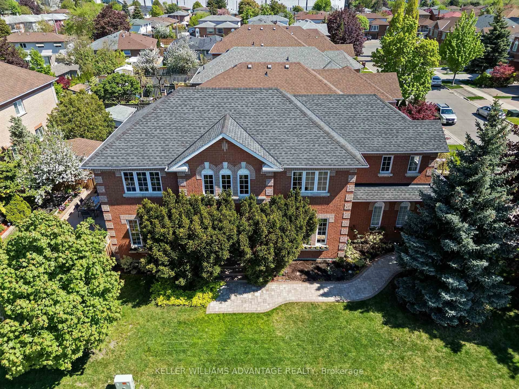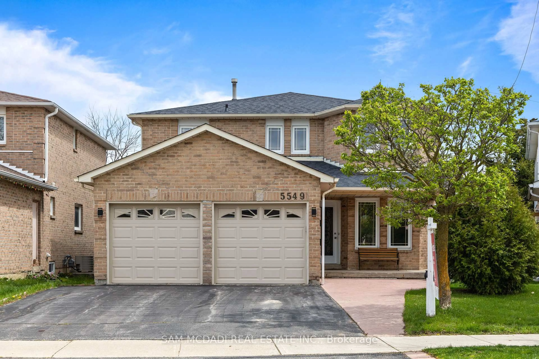WELCOME HOME! Largest most expensive Mattamy Wide Lot Home that was built in the neighbourhood! First time on the market - this gorgeous family home shows pride of ownership. With just over 3,700 square feet of total living space! Extensively upgraded throughout this home is set on a PREMIUM pool sized corner lot with spectacular perennial gardens, landscaped with custom shed . The main open concept level is perfect for entertaining with soaring high ceilings in the dining / living room with an abundance of natural light from all the windows. Upgraded chefs kitchen with white cabinetry and quartz countertops is open to the family room and provides direct access to the beautifully landscaped HUGE backyard via NEW oversized patio doors. Upstairs includes loft/office retreat with extra storage, generous primary bedroom that includes a large vanity area, walk-in closet and ensuite bathroom + 2 other very generous sized bedrooms. Entire Upper level has new custom engineered hardwood flooring, Upgraded baseboards and staircase with wrought iron rails. The finished basement includes an expansive recreation room, 3 piece washroom, large windows, NEW 4th bedroom option with generous closet,. Basement would be perfect for an in-law suite since there is a rough in for a second kitchen. The entire home has been freshly painted with new windows and furnace.Too many upgrades to list see feature sheet for details.Conveniently located near top rated schools, parks, shopping, dining and golf courses. Easy access to HWYs 403 and 407 along with Lisgar and Meadowvale GO STATIONS. **EXTRAS** 2024 Furnace, Renovated Kitchen 2021, Custom Pergola, Brand new Extra large sliding doors to Backyard, 2024 Laundry Room, High baseboards, Loft office, Whole house freshly painted
Inclusions: Samsung Washer and Dryer (2024), Frigidaire Microwave and Gas Cooktop, Samsung Fridge and Dishwasher, All Window coverings , All light fixtures
