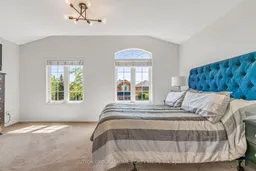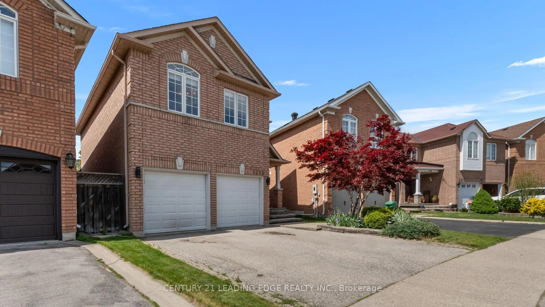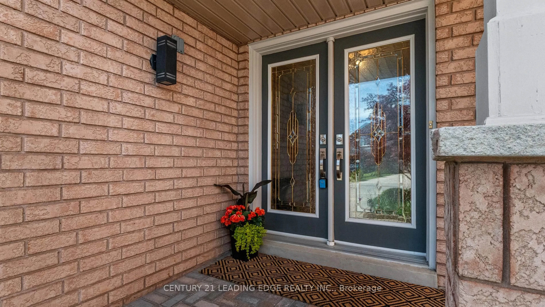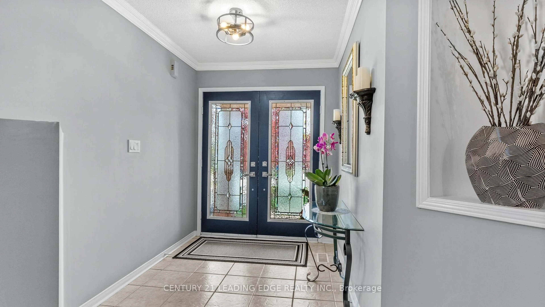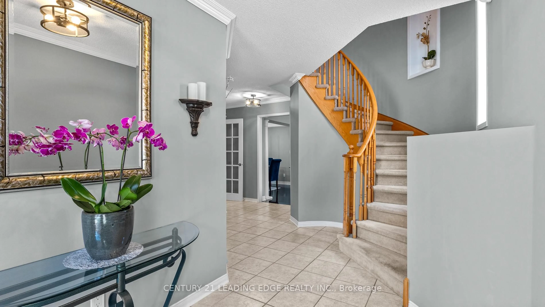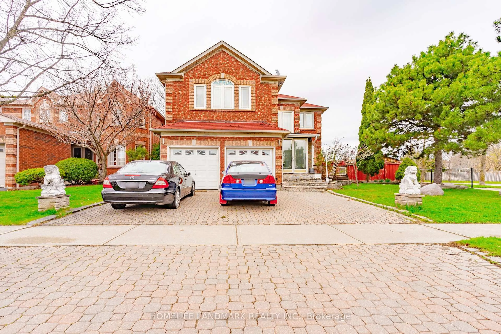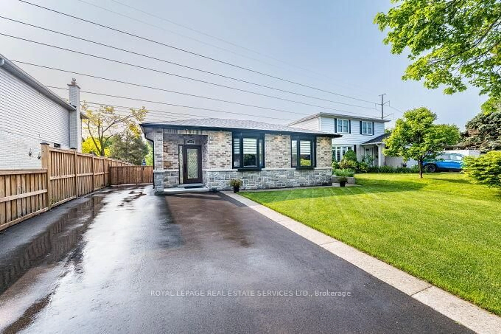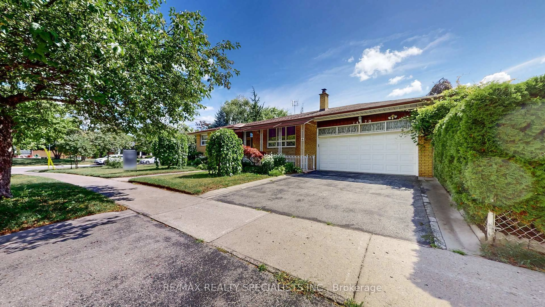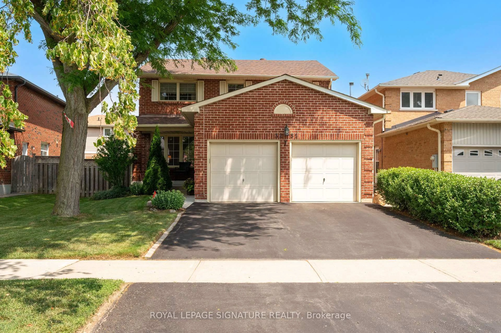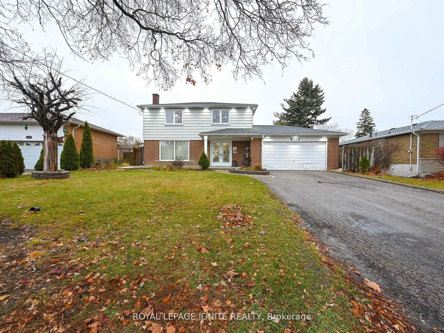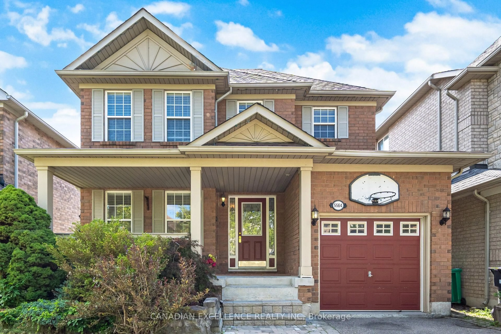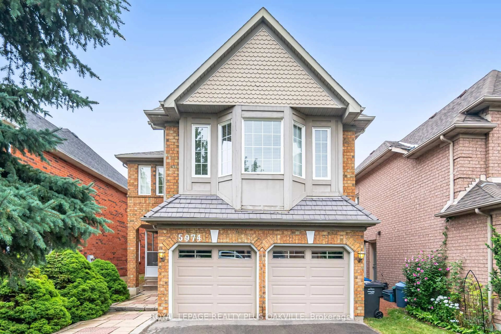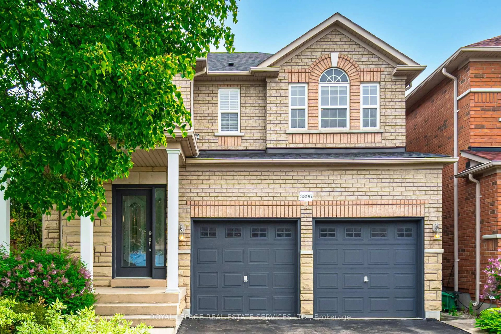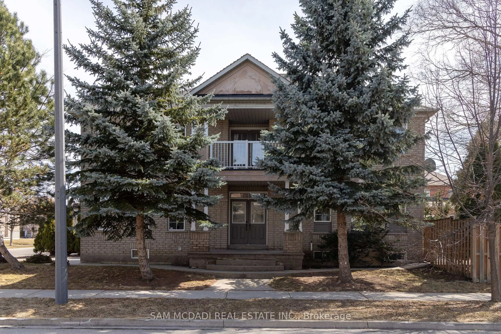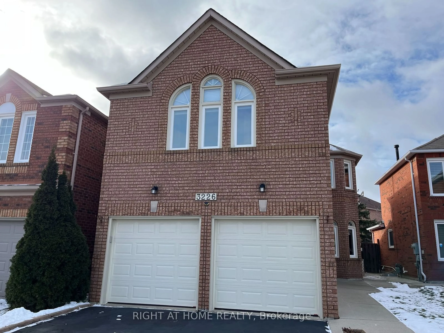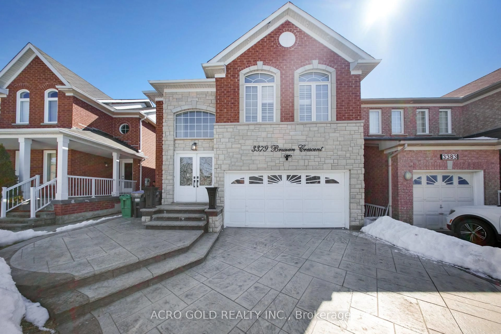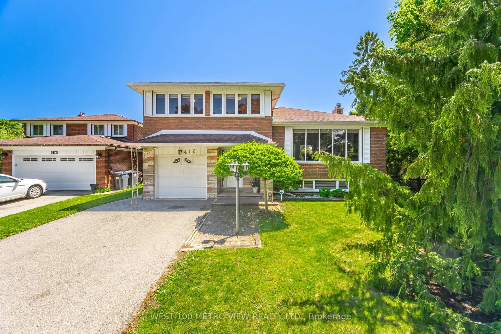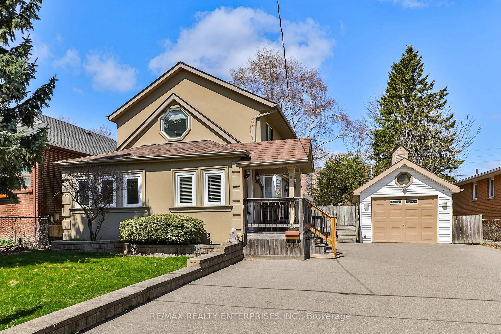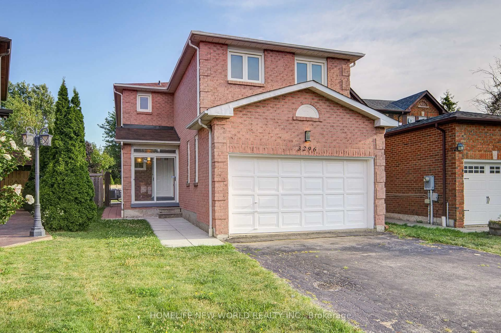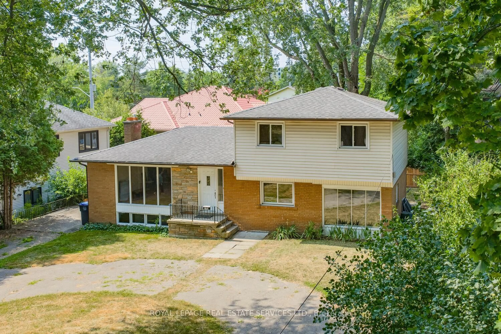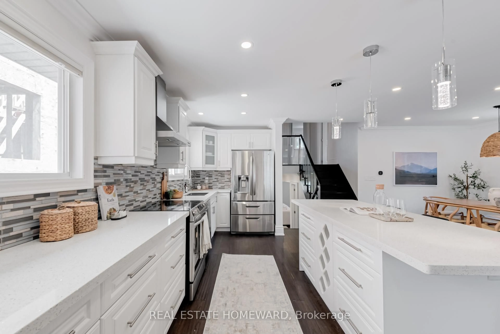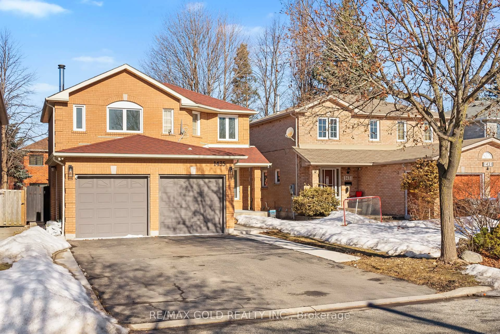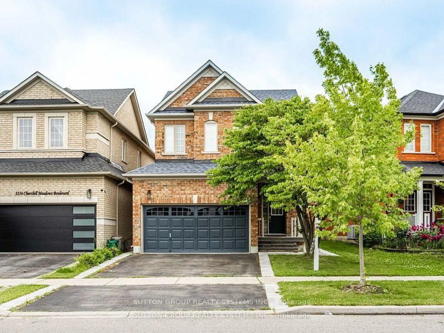3335 Laburnum Cres, Mississauga, Ontario L5N 7M2
Contact us about this property
Highlights
Estimated valueThis is the price Wahi expects this property to sell for.
The calculation is powered by our Instant Home Value Estimate, which uses current market and property price trends to estimate your home’s value with a 90% accuracy rate.Not available
Price/Sqft$674/sqft
Monthly cost
Open Calculator

Curious about what homes are selling for in this area?
Get a report on comparable homes with helpful insights and trends.
+15
Properties sold*
$1.2M
Median sold price*
*Based on last 30 days
Description
Likely The Best Floor Plan In Lisgar * Pride Of Ownership; Meticulously Maintained Family Home * Floor Plan Combines Both Open And Closed Concept, With Tons Of Natural Light Throughout * Separate Dining And Living Rooms Compliment The Open Concept Kitchen * Perfect For Large Family Gatherings * 2-Way Fireplace Is Both Beautiful And Useful, Providing Extra Warmth To Both The Living Room And The Family Room * Kitchen Walks Out To Large Deck (2022) And Beautiful Backyard * Large Master Bedroom Boasts Ensuite * Three Remaining Bedrooms Are All Spacious, With Plenty Of Natural Light * Full Basement Is Partially Finished, With An Office (5th Bedroom,) Huge Rec Area, And Plenty Of Storage * Sought-After Area Is Very Safe And Family-Friendly, With Great Neighbours * Quick walk to all amenities (schools, parks, stores, etc..) * Go Train, 401, 407, and 403 a few minutes away * This Home Is NOT To Be Missed!
Upcoming Open House
Property Details
Interior
Features
2nd Floor
2nd Br
3.23 x 3.35Large Window / Large Closet / Broadloom
3rd Br
3.35 x 3.35Large Window / Large Closet / Broadloom
4th Br
3.23 x 3.05Large Window / Large Closet / Broadloom
Primary
5.18 x 3.964 Pc Ensuite / Large Window / Broadloom
Exterior
Features
Parking
Garage spaces 2
Garage type Built-In
Other parking spaces 2
Total parking spaces 4
Property History
 33
33