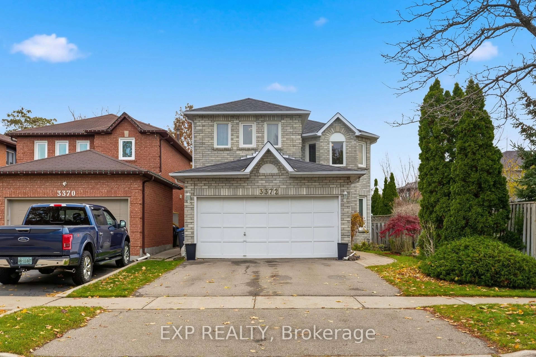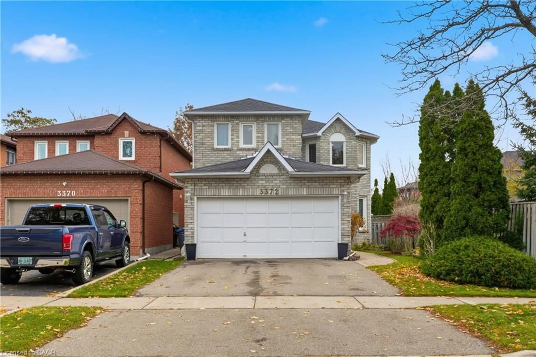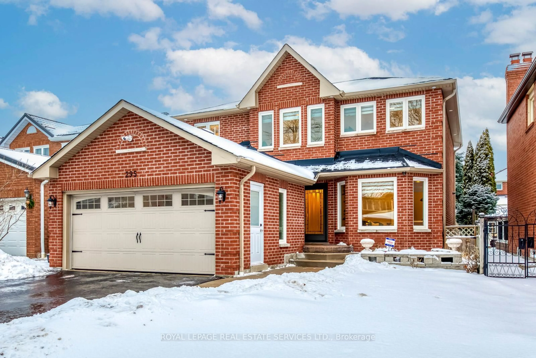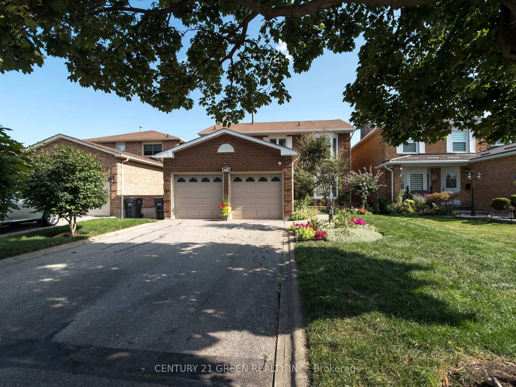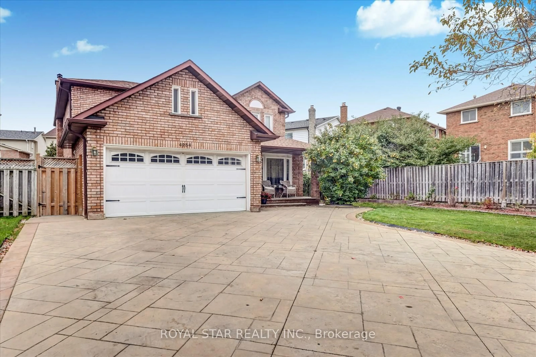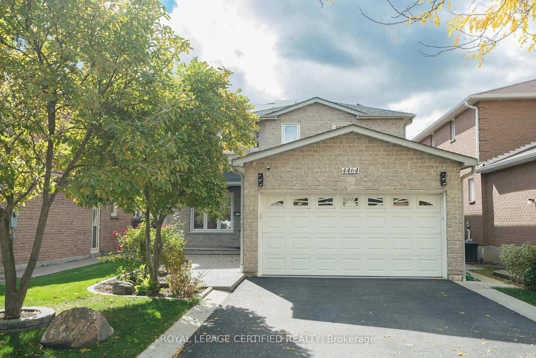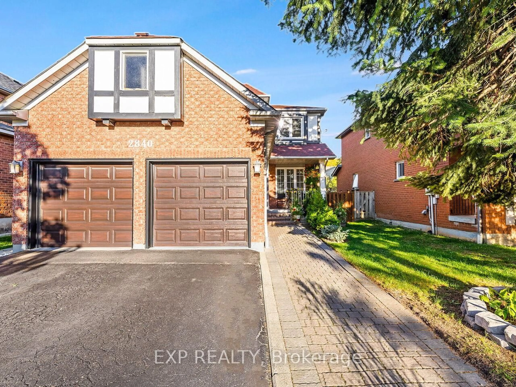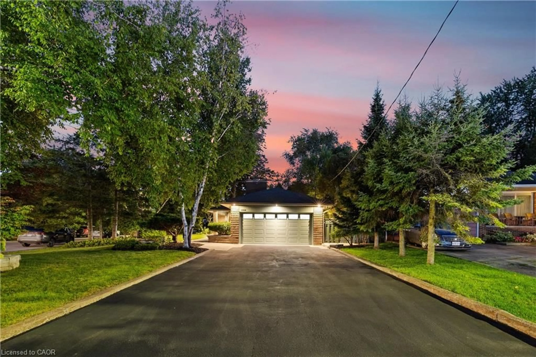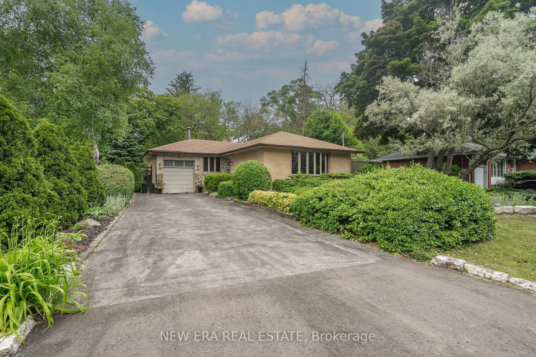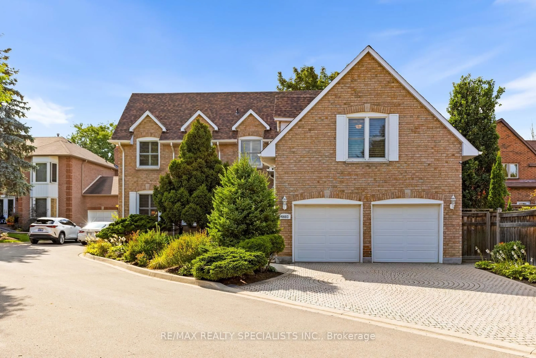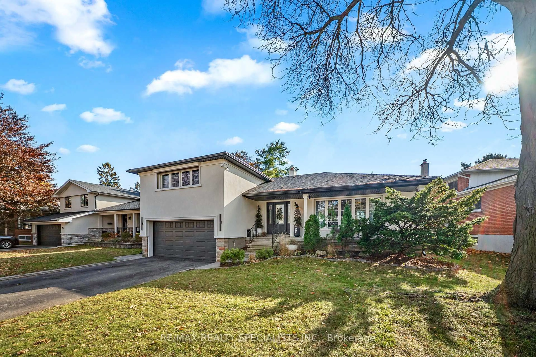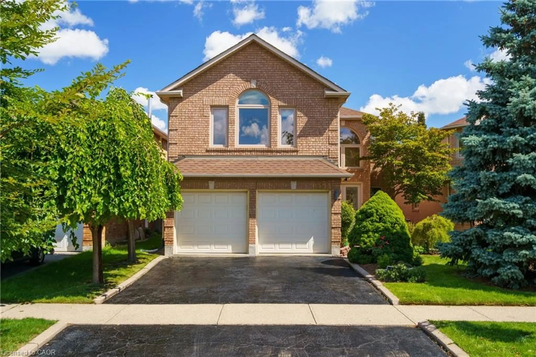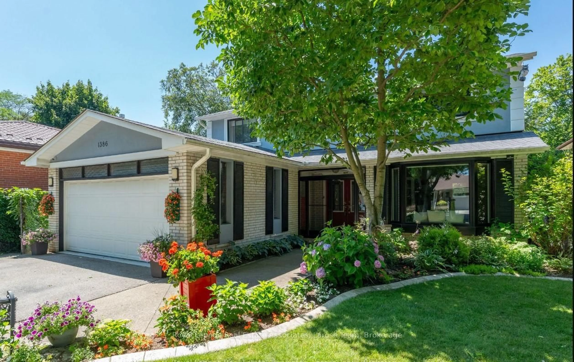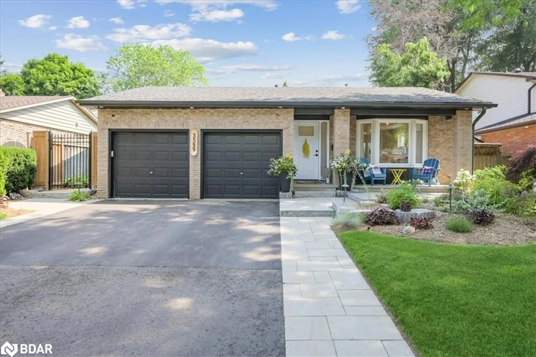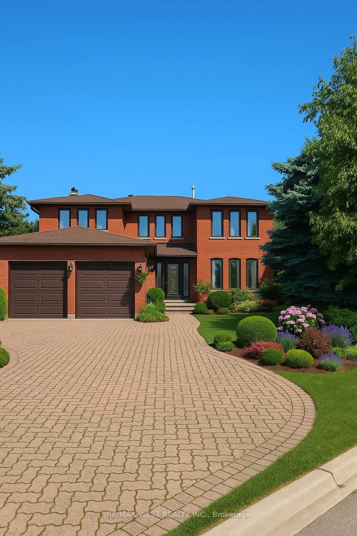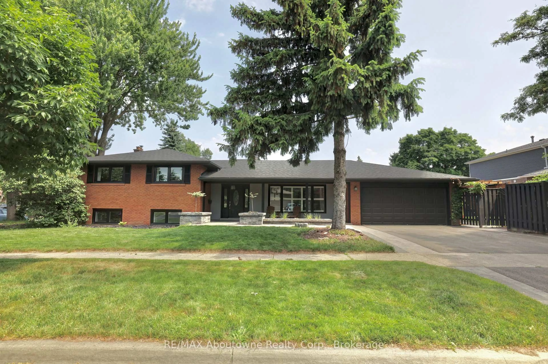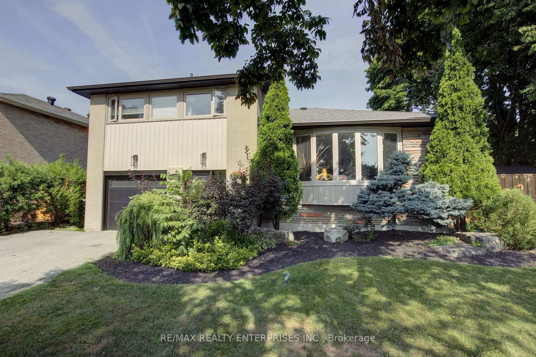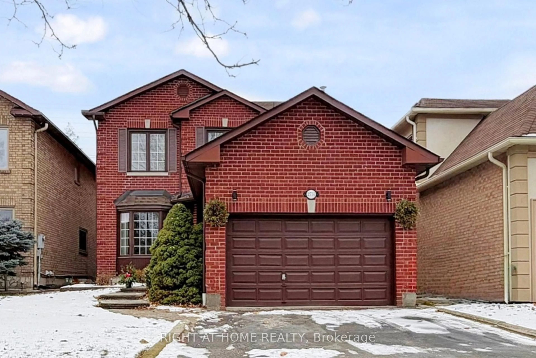Welcome to this spacious and charming 4+1 bedroom family home located in Mississauga's highly sought-after Lisgar community. Boasting incredible curb appeal, this home is surrounded by beautifully landscaped gardens and lush, manicured lawns that make a lasting first impression. With over 2800 square feet of above-grade living space, this property offers an abundance of room for growing families and entertainers alike. Step inside to a large, welcoming foyer highlighted by a classic circular staircase that anchors the homes' elegant layout. The main floor features a traditional living and dining room perfect for hosting family dinners and holiday gatherings as well as a cozy family room with a wood-burning fireplace that adds warmth and charm. Upstairs, you'll find not one, but two spacious primary bedrooms, each complete with its own ensuite bathroom and walk-in closet. Ideal for multi-generational living or accommodating guests with added comfort and privacy. The additional upper bedrooms are generously sized and filled with natural light. The finished lower level offers even more functional space with laminate flooring throughout, an extra bedroom, and a convenient two-piece ensuite perfect as a guest suite, home office, or teen retreat. There is also ample storage for all your seasonal needs. Step out back to your stunning outdoor haven. The large rear yard features a deck ideal for summer BBQs and gatherings, framed by beautifully maintained lawns that provide both space and serenity. This well-maintained home comes with its original components, offering a solid foundation and the perfect canvas to personalize over time. A double car garage and double driveway add practicality and convenience to this impressive family residence. Don't miss the opportunity to live in one of Mississauga's most desirable neighbourhoods close to schools, parks, shopping, and transit. Welcome home!
Inclusions: Fridge, Stove, Washer, Dryer, ELF's, AGDO, Central Vac and Attachments, Pool Table and Accessories, Basement Bar and Bar Stools
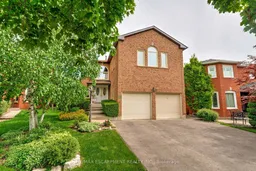 43
43

