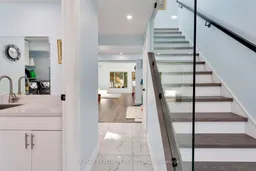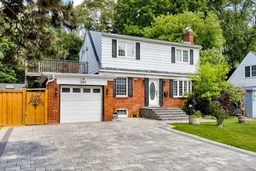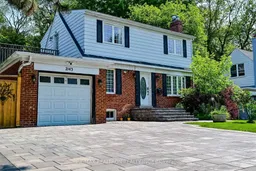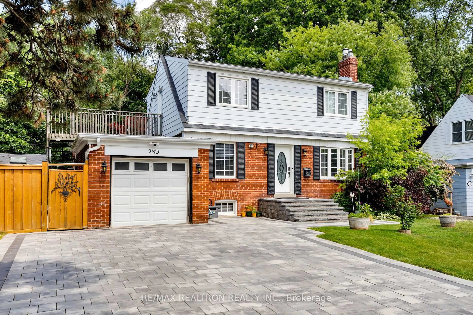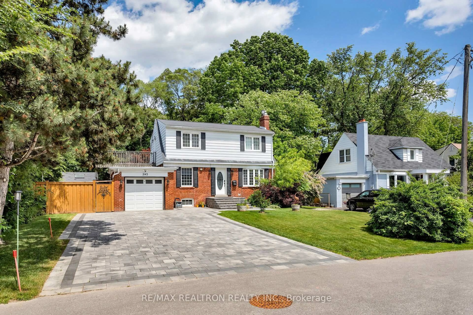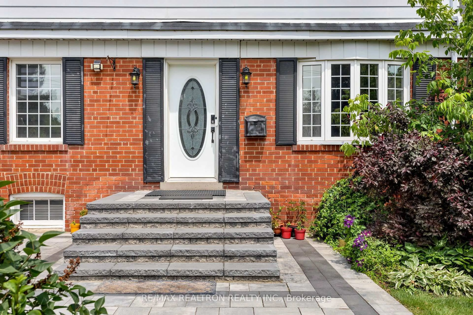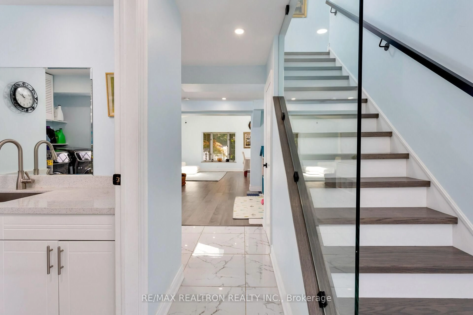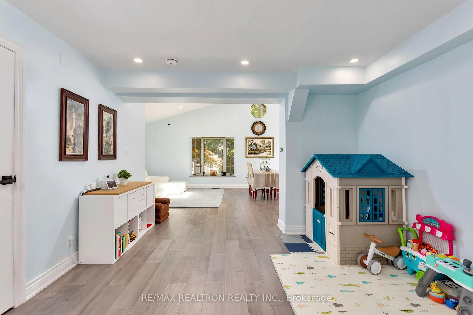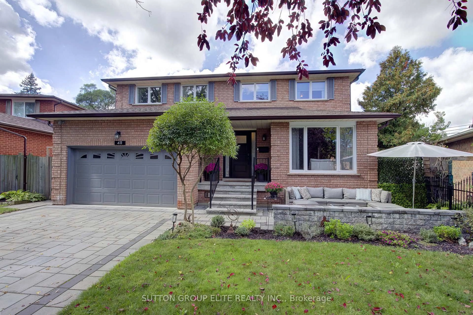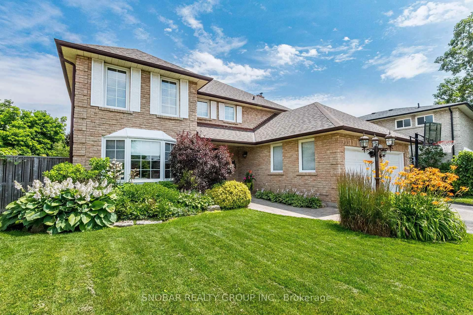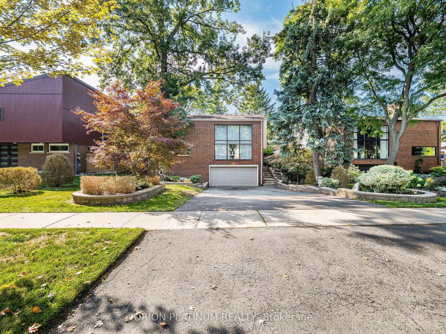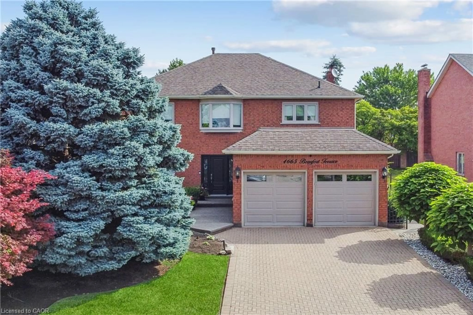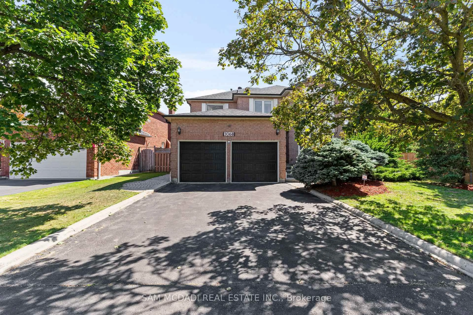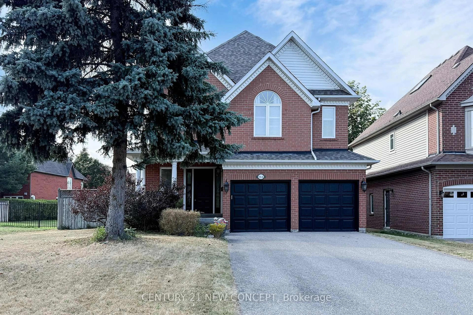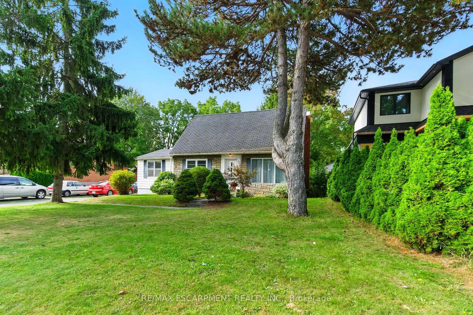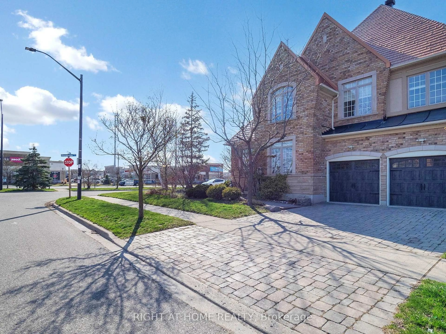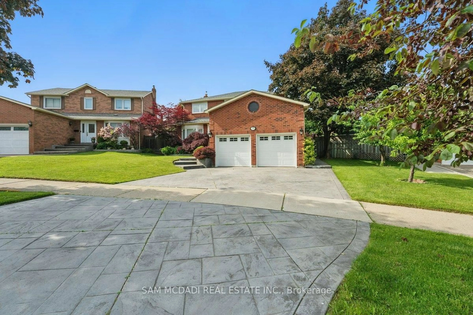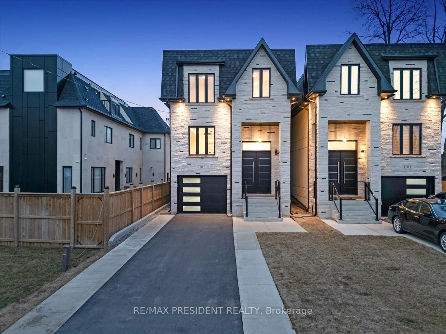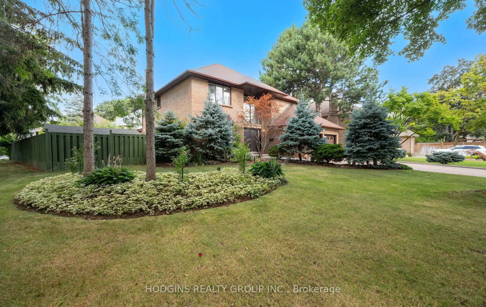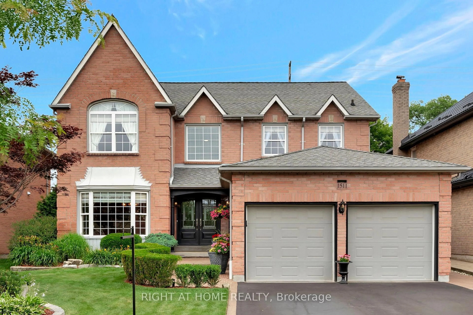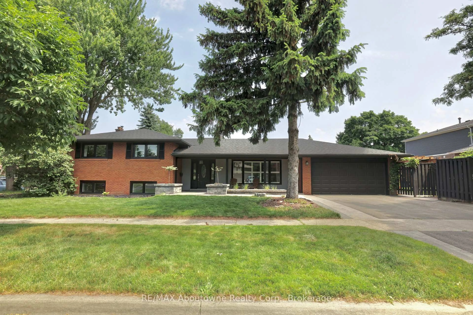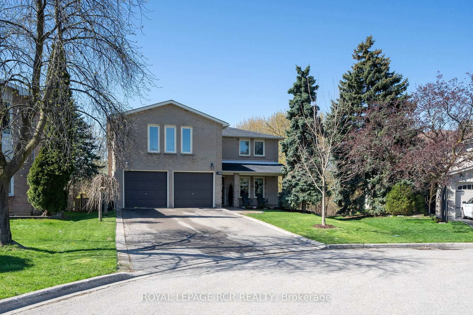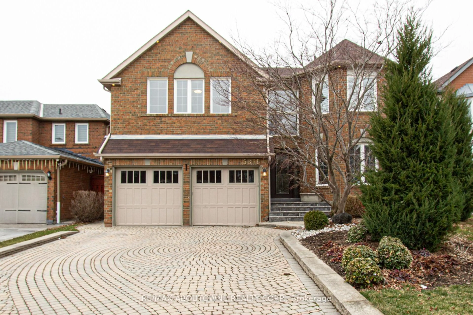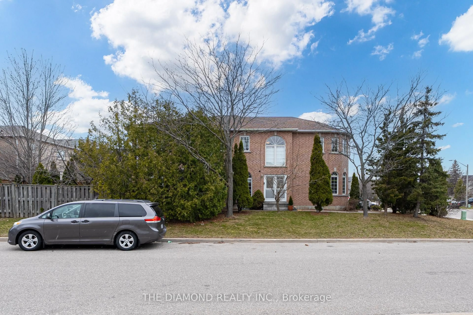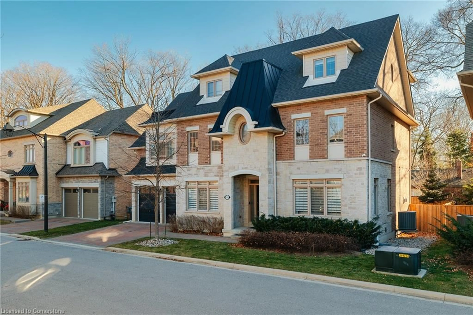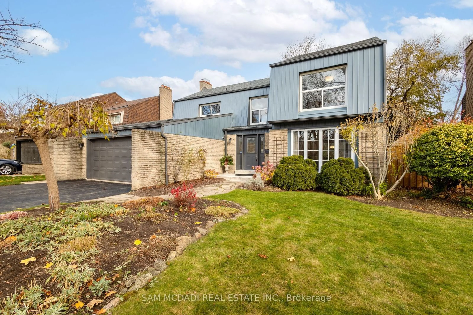2143 Russett Rd, Mississauga, Ontario L4Y 1C2
Contact us about this property
Highlights
Estimated valueThis is the price Wahi expects this property to sell for.
The calculation is powered by our Instant Home Value Estimate, which uses current market and property price trends to estimate your home’s value with a 90% accuracy rate.Not available
Price/Sqft$851/sqft
Monthly cost
Open Calculator

Curious about what homes are selling for in this area?
Get a report on comparable homes with helpful insights and trends.
+10
Properties sold*
$1.3M
Median sold price*
*Based on last 30 days
Description
Stunning Multi-Generational Home with Modern Upgrades Experience the perfect blend of luxury and functionality in this beautifully remodeled home. Every bedroom features its own ensuite washroom, ensuring comfort and privacy for all residents. The open-concept design seamlessly connects the kitchen, living, family, and dining areas, creating a spacious and inviting atmosphere.Renovated from top to bottom in 2023, this home boasts a walk-out basement with two large rooms, a full bathroom, and a separate laundry ideal for extended family or rental potential space. Enjoy year-round comfort with a new furnace, AC, and water heater. Step outside to a large backyard with a 300 sq ft workshop, perfect for hobbies or extra storage. Nestled beside a park, this property offers a serene setting with direct access to green space. The newly completed luxurious interlock driveway and backyard walkways enhance both curb appeal and functionality.Dont miss this rare opportunity to own a thoughtfully designed home that truly has it all!
Property Details
Interior
Features
Main Floor
Living
3.38 x 4.97Large Window / hardwood floor / Combined W/Dining
Dining
1.91 x 4.98Large Window / hardwood floor / Open Concept
Kitchen
3.45 x 4.88Modern Kitchen / Closet / Laminate
3rd Br
3.45 x 4.23Large Window / W/I Closet / 3 Pc Bath
Exterior
Features
Parking
Garage spaces 1
Garage type Attached
Other parking spaces 6
Total parking spaces 7
Property History
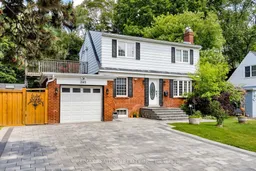 50
50