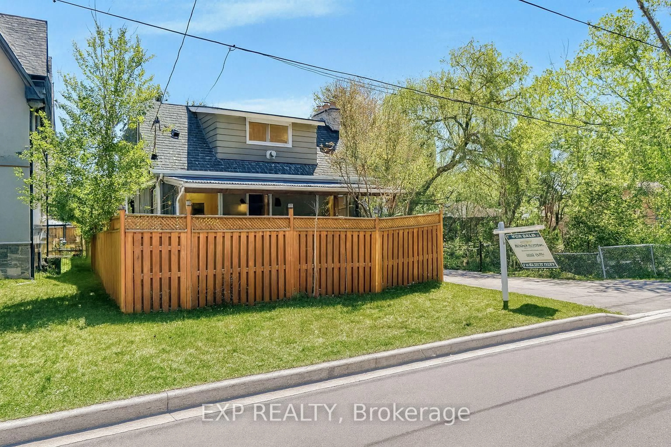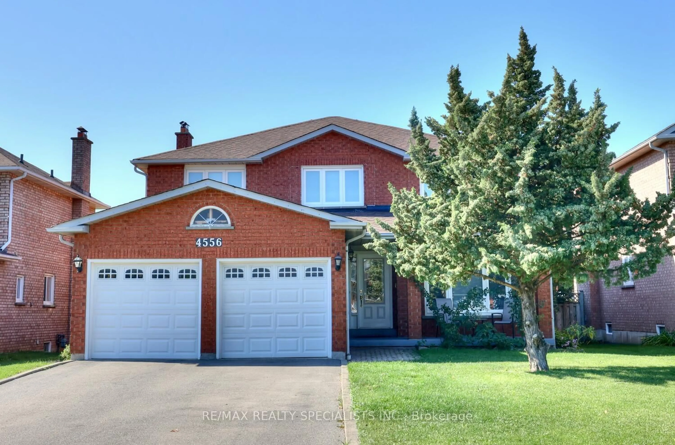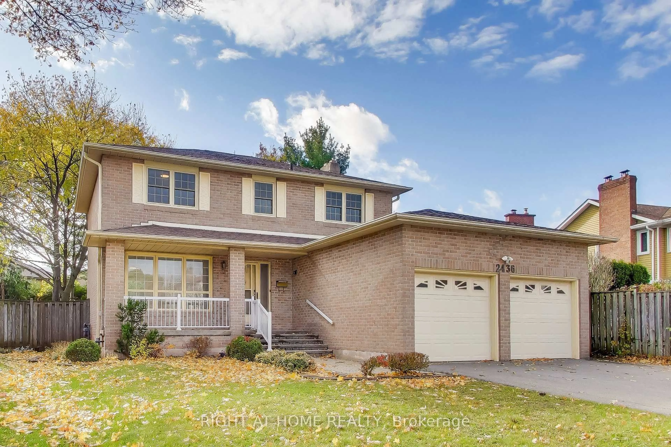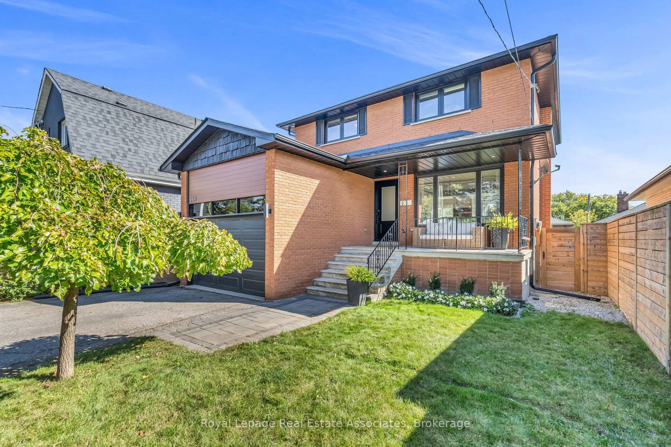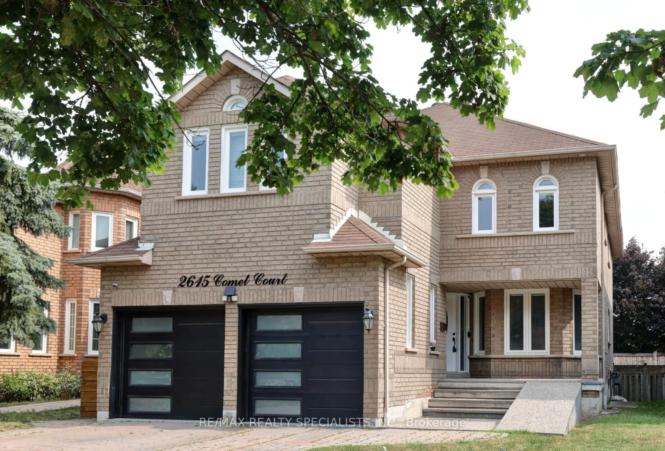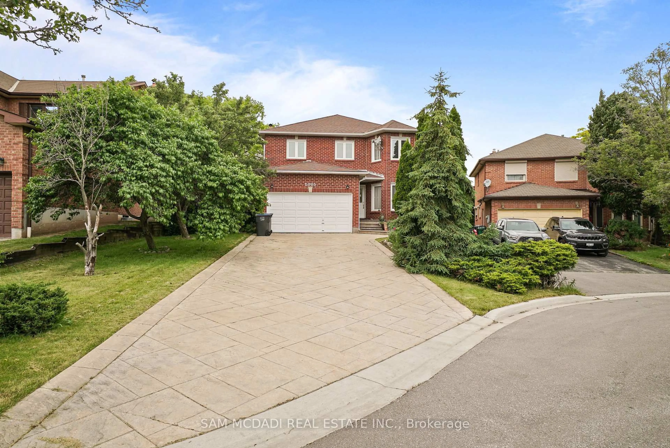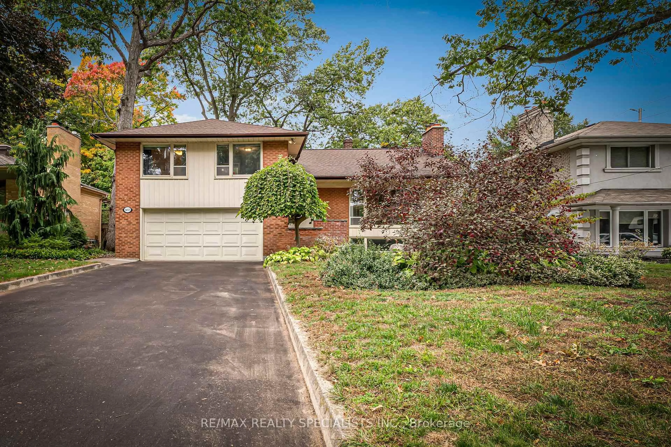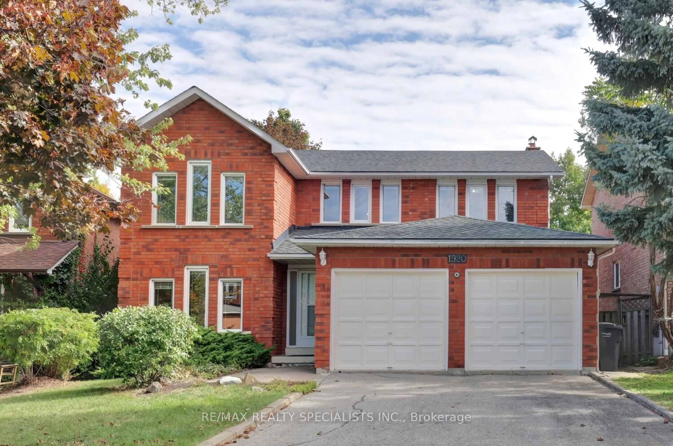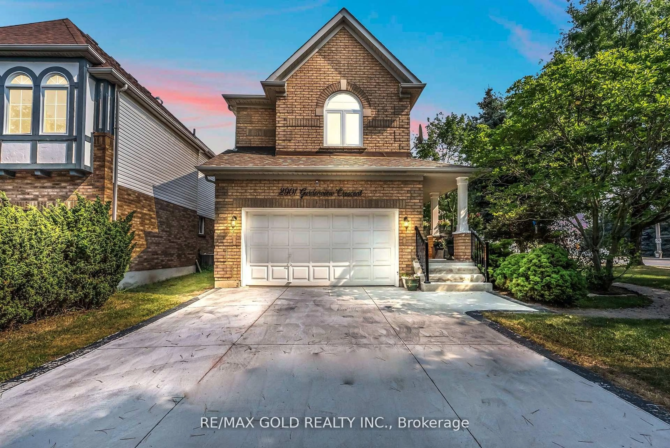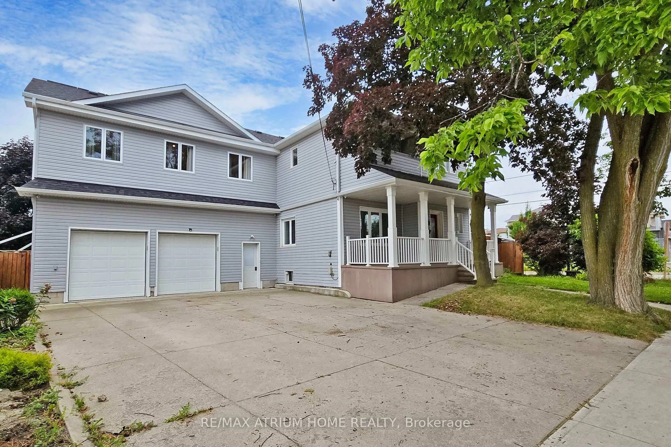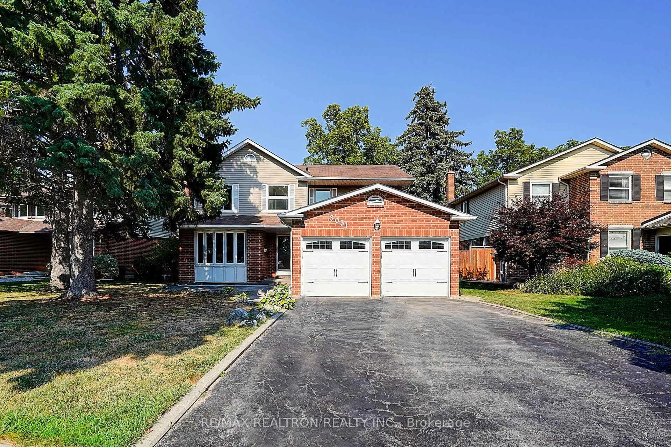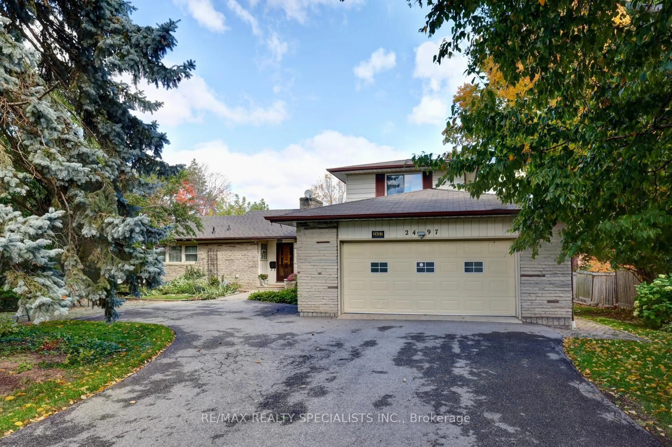Your search ends here! Welcome to this solid, detached home nestled in one of Lakeview's most desirable and mature neighborhoods. Surrounded by tree-lined streets, parks, and top-rated schools, this property offers an incredible opportunity for families or investors with a vision. Set on a generous lot, this 3-bedroom, 3-bath home features spacious principal rooms, a traditional layout, and original character details just waiting to be brought back to life. Whether you're looking to create your dream family home or invest in a rewarding renovation project, the potential here is undeniable. Location is everything, and this property delivers. It's walking distance to schools, lush parks, and a variety of local conveniences, making day-to-day living effortless and enjoyable. Minutes from the QEW/Gardiner/427, shopping, grocery, transit and so much more. Whether you're an investor seeking your next project or a family ready to create a forever home, this is a truly unbeatable opportunity. You do not want to miss this one.
Inclusions: Stove, Fridge, Washing Machine, Dryer, All Electric Light Fixtures, All Existing Window Coverings, Window Air Conditioning Unit.
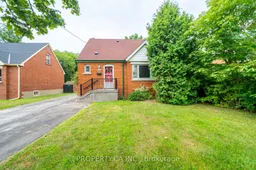 38
38

