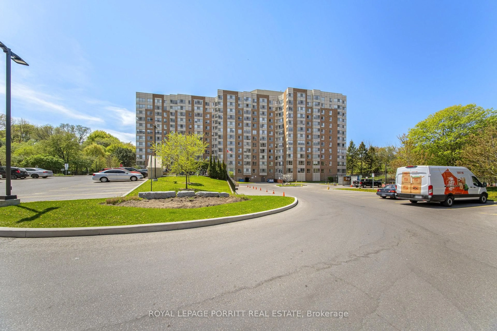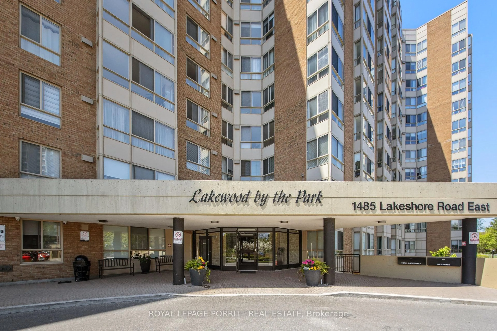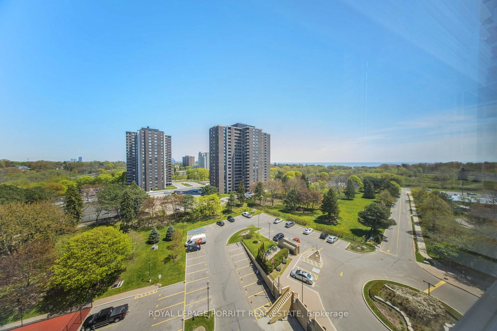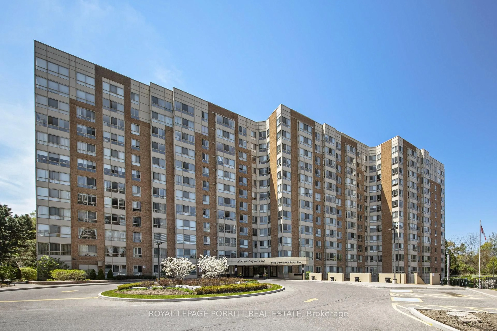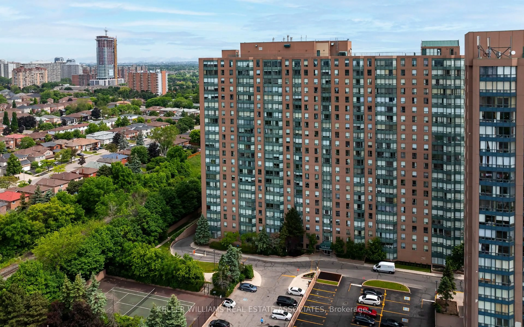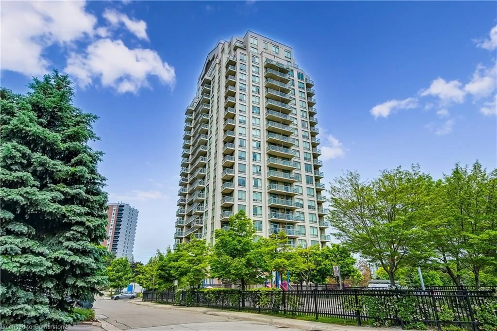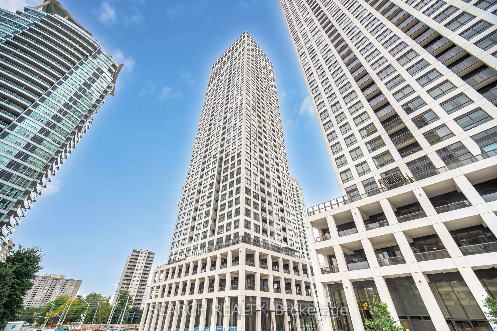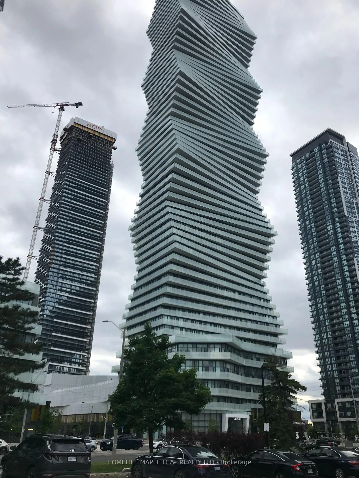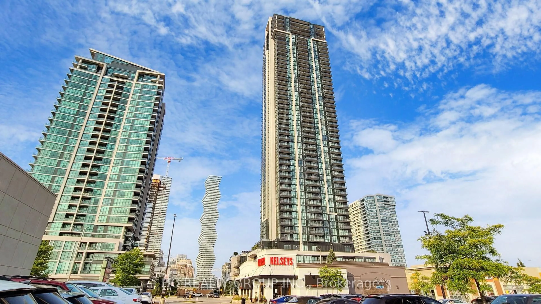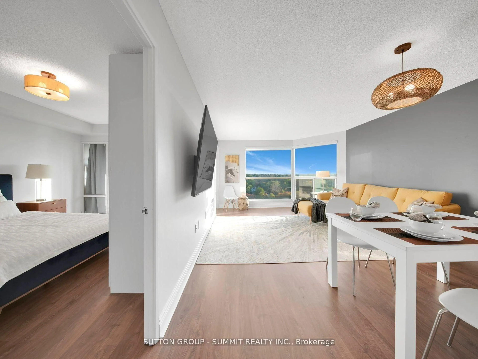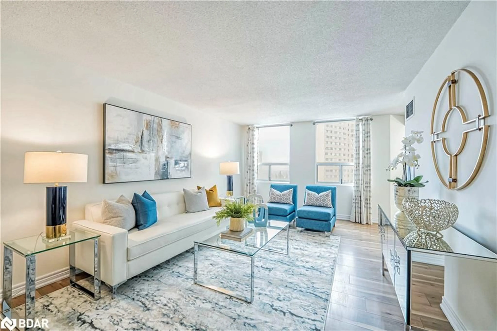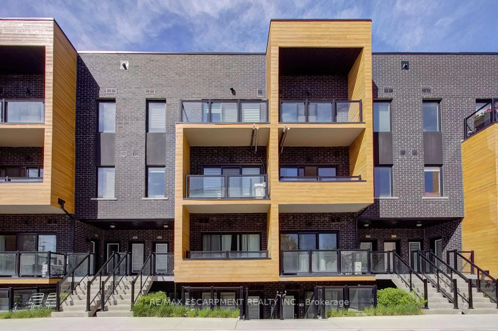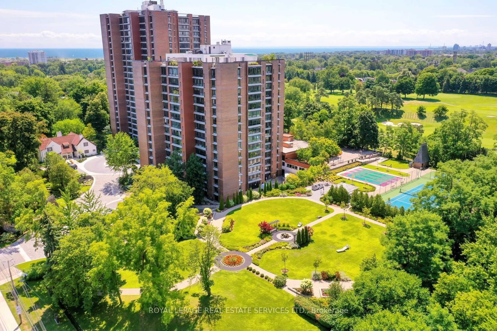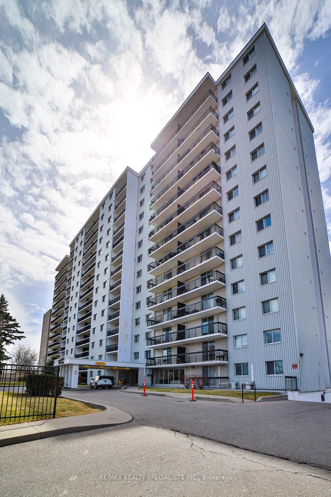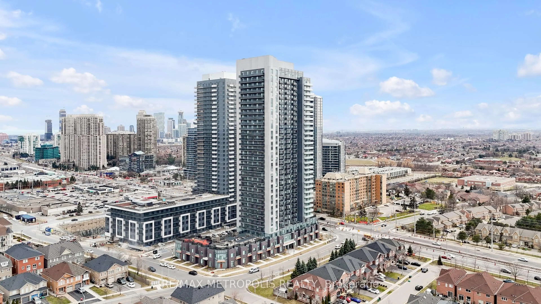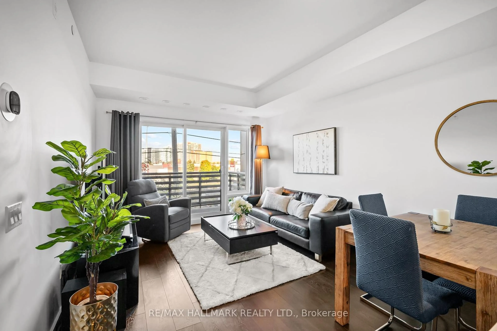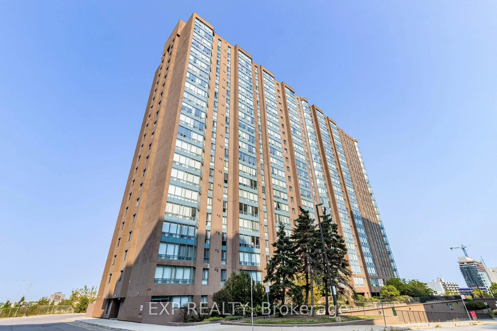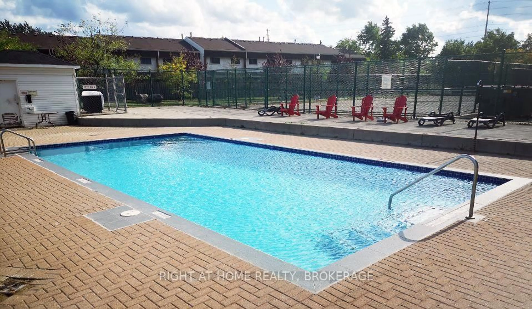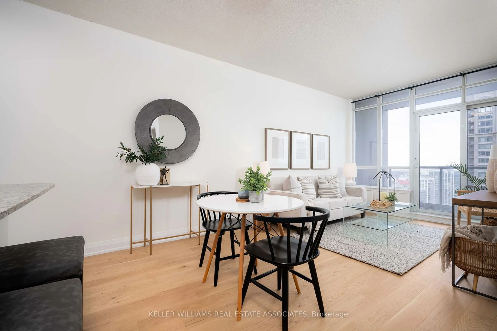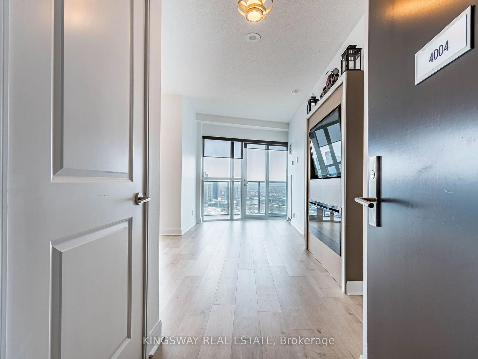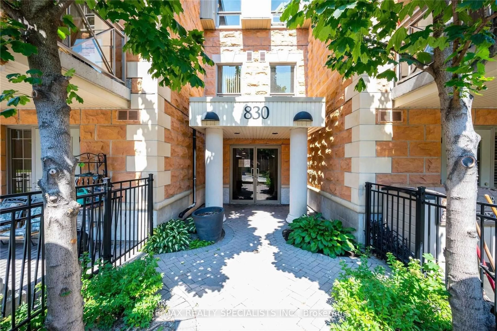1485 Lakeshore Rd #1017, Mississauga, Ontario L5E 3G2
Contact us about this property
Highlights
Estimated ValueThis is the price Wahi expects this property to sell for.
The calculation is powered by our Instant Home Value Estimate, which uses current market and property price trends to estimate your home’s value with a 90% accuracy rate.Not available
Price/Sqft$762/sqft
Est. Mortgage$2,444/mo
Maintenance fees$684/mo
Tax Amount (2024)$2,262/yr
Days On Market41 days
Description
Enjoy breathtaking views of Lake Ontario from both the east-facing living room and sun-filled solarium in this spacious one-bedroom plus den suite. Freshly painted in 2025 and featuring a beautifully renovated bathroom (2023), this move-in-ready home offers the perfect blend of comfort, convenience, and lifestyle. Located just a short walk from both the TTC and GO stations, commuting to downtown is a breeze. On weekends, take advantage of nearby Marie Curtis Park, where you can enjoy scenic waterfront paths and green space. Building Amenities include Gym & sauna, whirlpool, rooftop deck, as well as party, hobby and billiard rooms. Outdoors there are tennis courts and a community barbeque area. Inside the unit, you'll find a versatile solarium used as a guest bedroom, Two large IKEA wardrobes in the primary bedroom, Side-by-side stainless steel fridge, white stove, and dishwasher, White stacking washer & dryer. There is also plenty of ensuite storage and window blinds in solarium/guestroom. Whether you're relaxing indoors or exploring the vibrant lakeside community, this home offers the lifestyle you've been looking for. Just move in and start enjoying all that Lakeview living has to offer!
Property Details
Interior
Features
Flat Floor
Breakfast
2.34 x 1.82Combined W/Kitchen / Breakfast Area
Kitchen
2.74 x 2.13Ceramic Floor
Primary
4.23 x 2.78Laminate / W/I Closet
Solarium
2.89 x 2.22Laminate
Exterior
Parking
Garage spaces 1
Garage type Underground
Other parking spaces 0
Total parking spaces 1
Condo Details
Amenities
Community BBQ, Exercise Room, Party/Meeting Room, Rooftop Deck/Garden, Visitor Parking
Inclusions
Property History
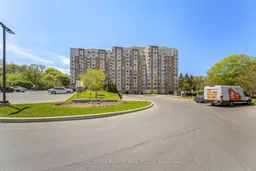 35
35Get up to 1% cashback when you buy your dream home with Wahi Cashback

A new way to buy a home that puts cash back in your pocket.
- Our in-house Realtors do more deals and bring that negotiating power into your corner
- We leverage technology to get you more insights, move faster and simplify the process
- Our digital business model means we pass the savings onto you, with up to 1% cashback on the purchase of your home
