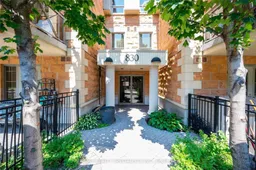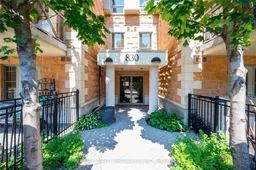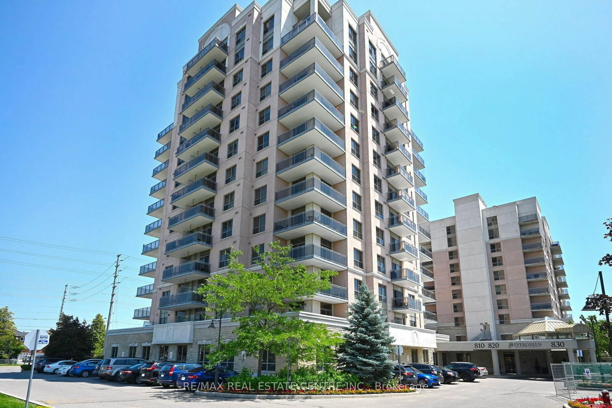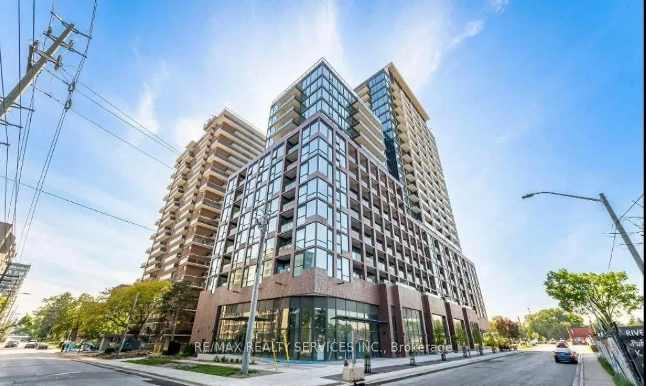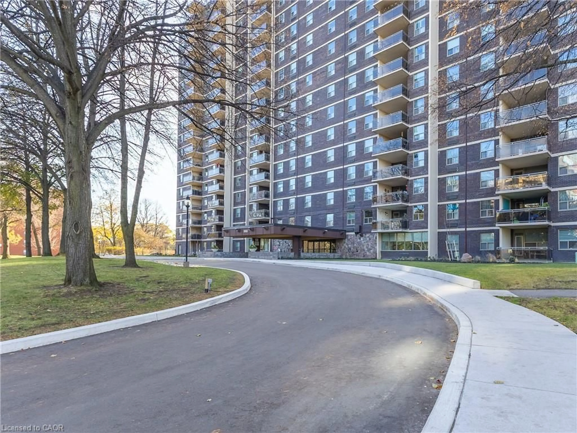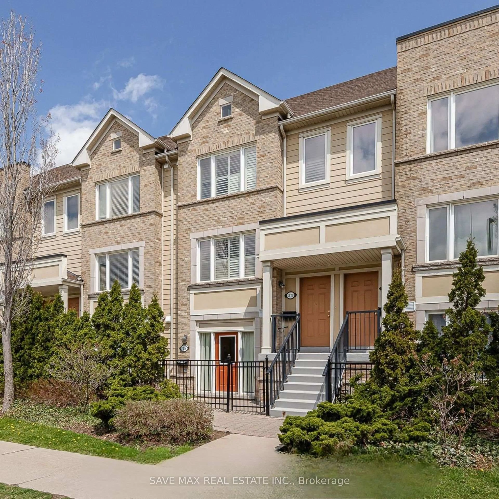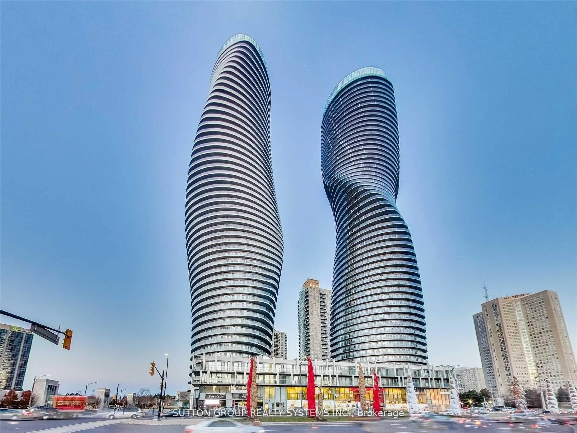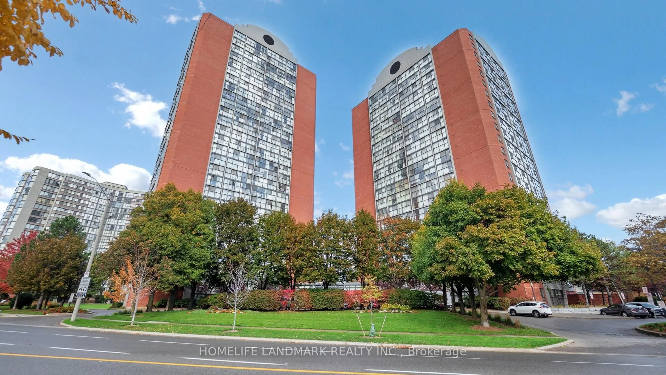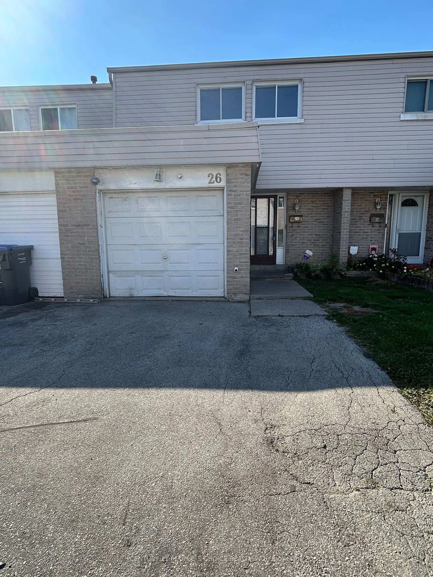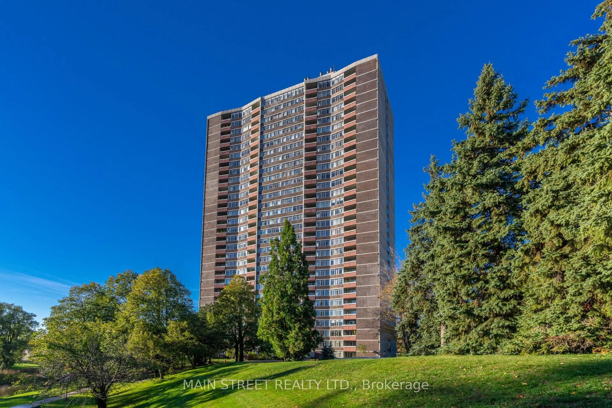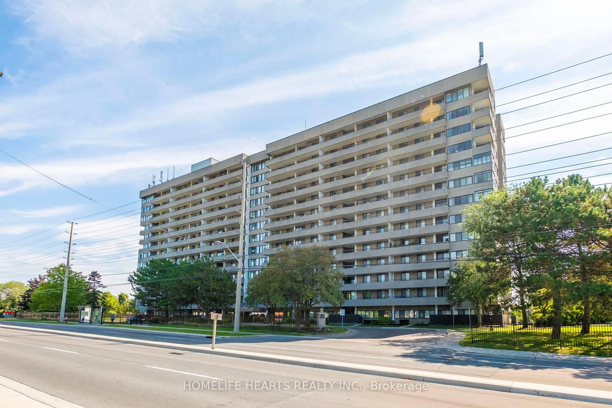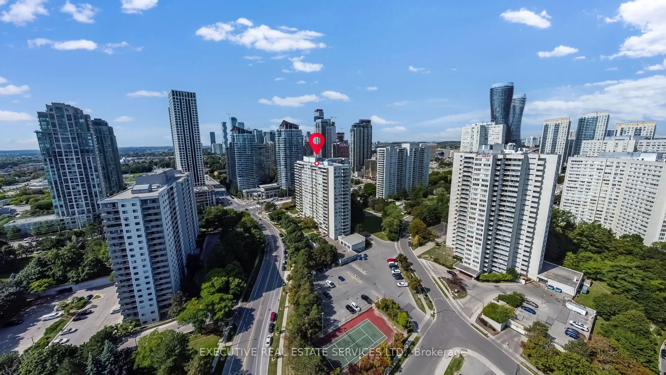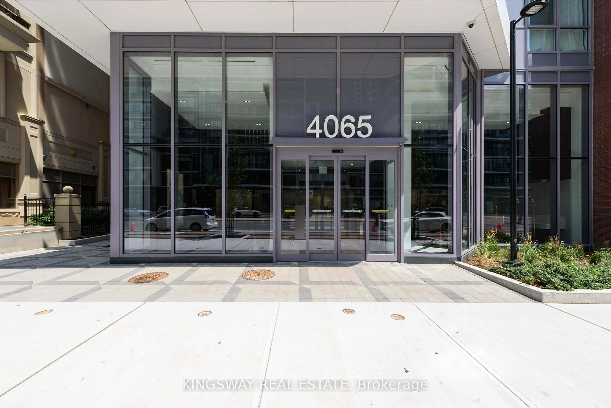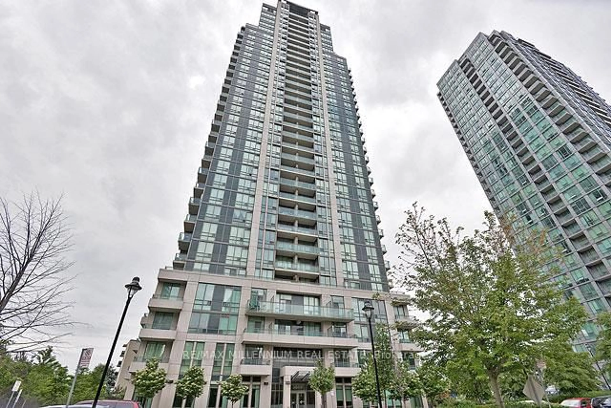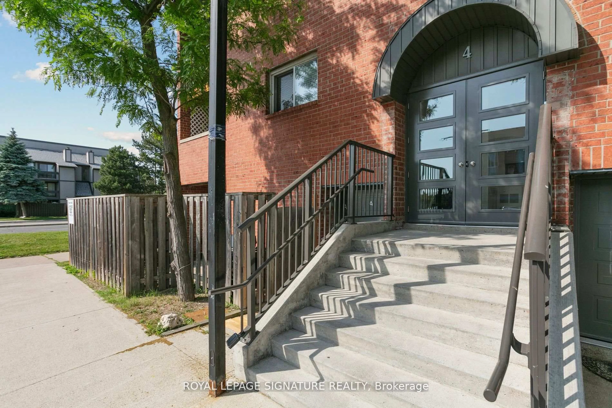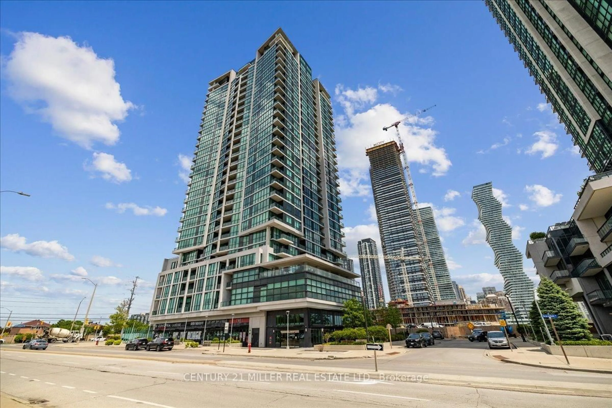This Spacious Garden Flat Style Condo Boasts Superior Finishing's Including Granite, Ceramics, Engineered Floors And Stainless Steel Appliances. Open Concept Overlooking Courtyard And Professionally Landscaped And Manicured Grounds. Centrally Located With Steps To All Community Services, Major Stores, Highways, Minutes From Square One & GO Bus. Not A Retirement Building Simply Next To One! This Condo Offers Unique Amenities In The Building Next To It Including: Two Gyms (Standard And Rehab), A Personal Spa, Plus Grooming Facility At Great Low Prices For Unit Owners. A Garden Room For Plant Enthusiasts. There's Also An Industrial Kitchen Available, Perfect For Events & Extra Storage Needs. Building Amenities Include Five Dining Experiences, A Bowling Alley, Movie Theatre, BBQs, & Plenty Of Entertaining Space, All Covered By The Maintenance Fees! Enjoy A Well-Organized Library, Private Quiet Spaces Indoors And Out, Plus The Option Of A Private Shuttle Service To Anywhere In The GTA For A Low Price. This Is Condo Living At Its Finest. Additional Features Include Ensuite Laundry, Locker, & An Underground Parking Spot. **EXTRAS** Fridge, Stove, Washer, Dryer, B/I Dishwasher (Brand New), Microwave, All Existing Electric Light Fixtures And Window Coverings
Inclusions: 24Hr Concierge, Central Location,Quick Ease To Square One, Go Bus & Hwy!First Class Amenities-5 Restaurant Styles! Bowling, Pool W/Lift, Games,Billiards, Movie Theatre,Library, Art Studio, Gardening Centre, Craft Kitchen & Stunning Gardens.
