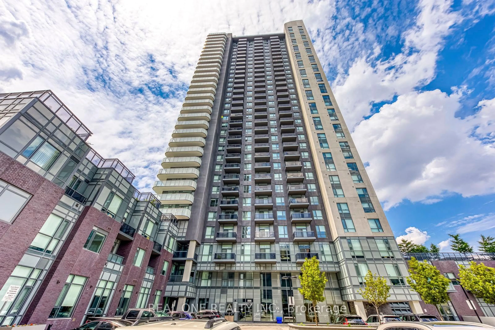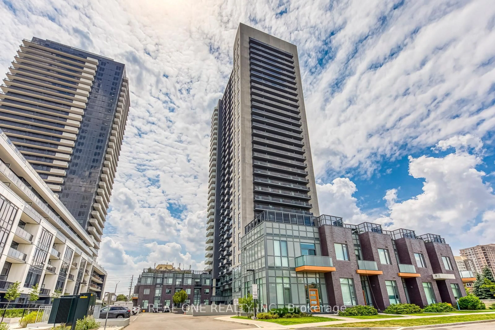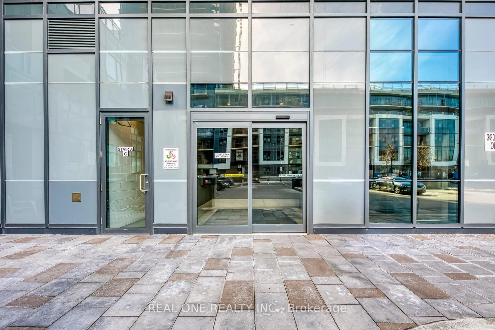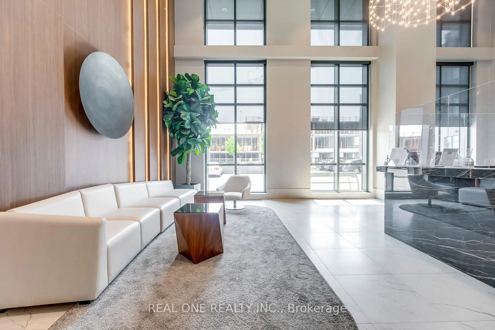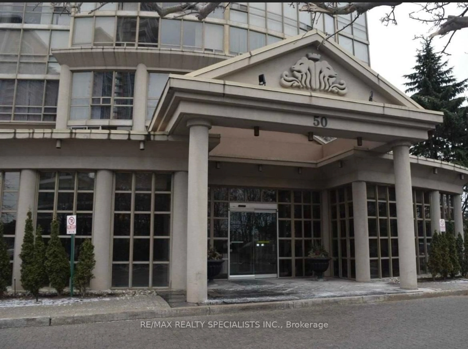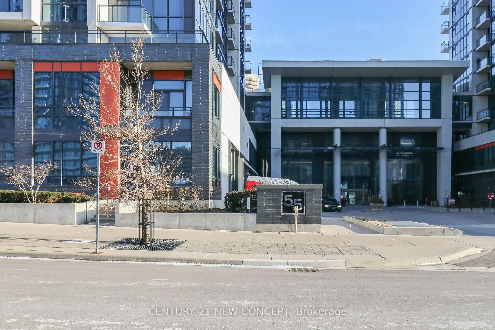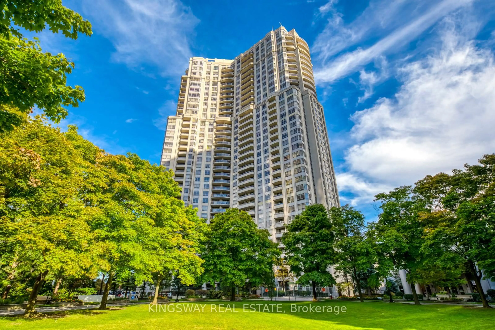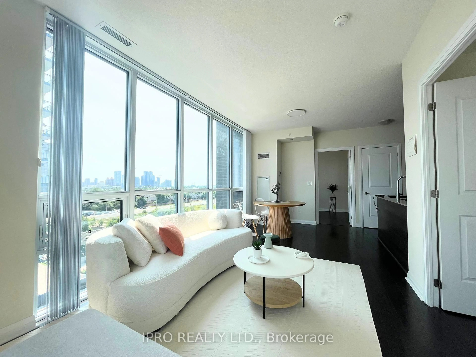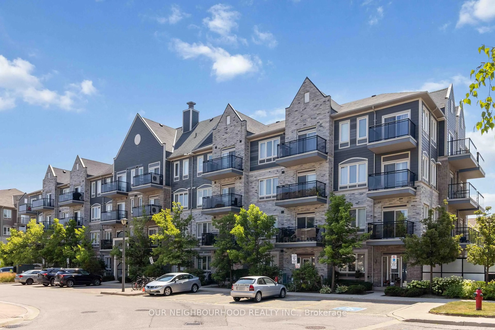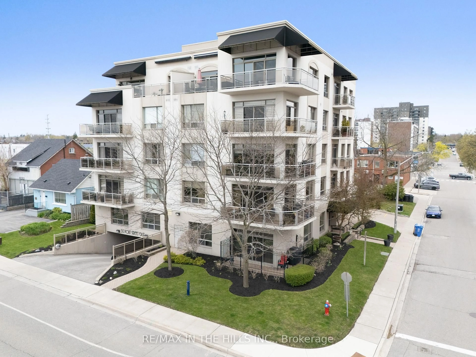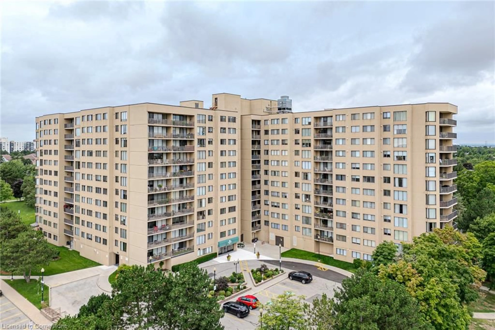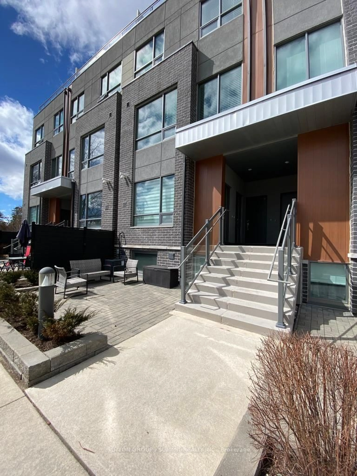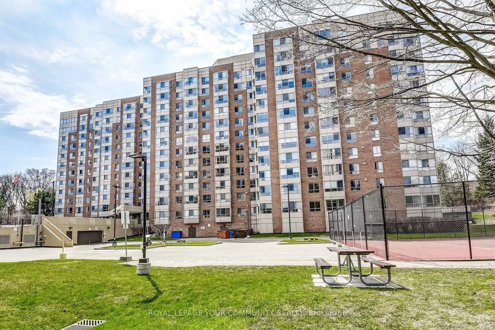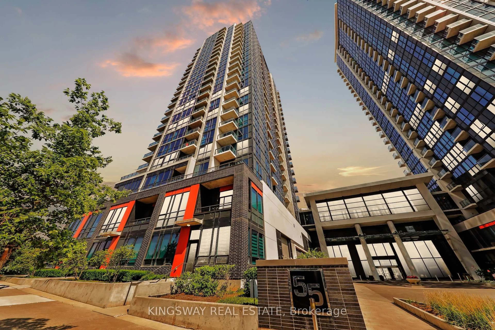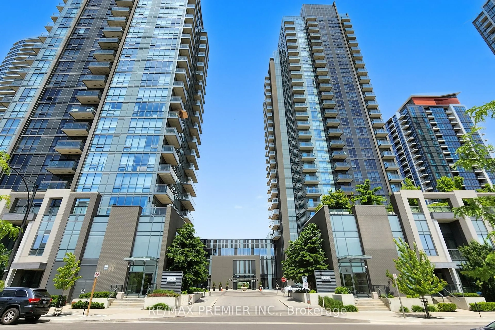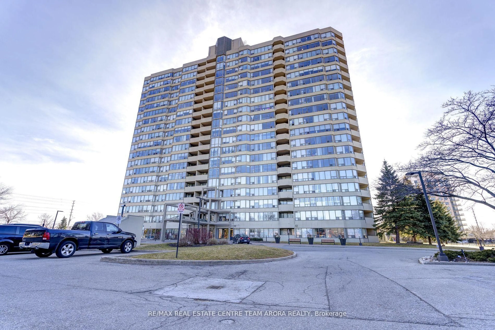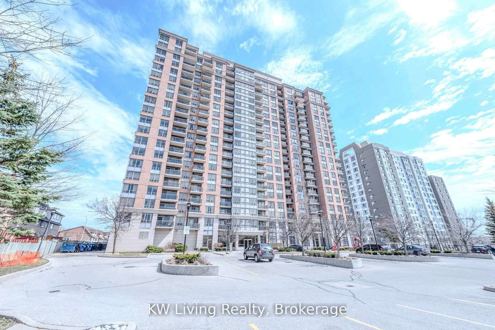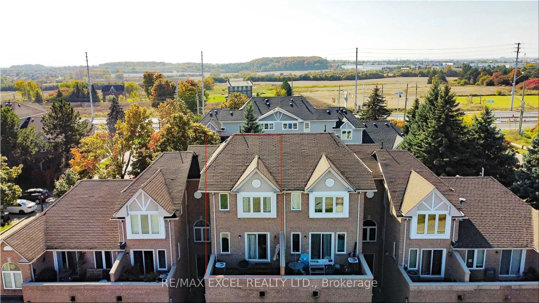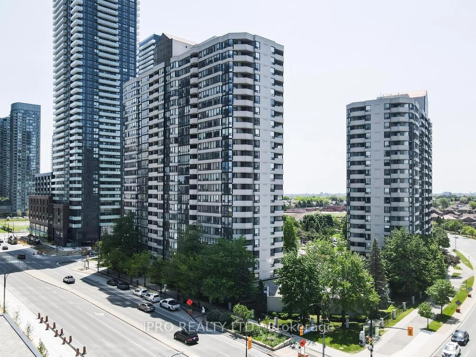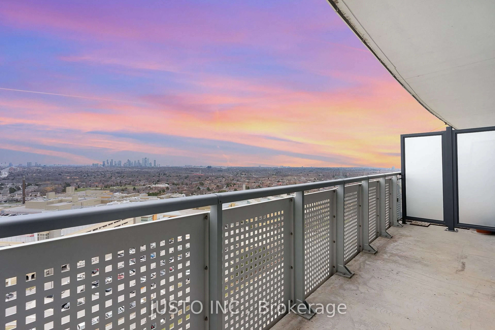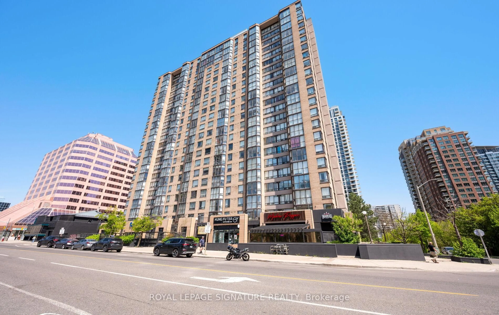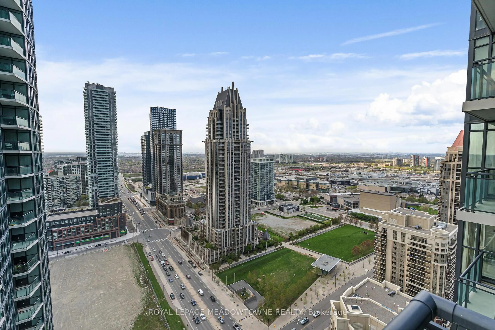8 Nahani Way #3120, Mississauga, Ontario L4Z 0C6
Contact us about this property
Highlights
Estimated valueThis is the price Wahi expects this property to sell for.
The calculation is powered by our Instant Home Value Estimate, which uses current market and property price trends to estimate your home’s value with a 90% accuracy rate.Not available
Price/Sqft$789/sqft
Monthly cost
Open Calculator

Curious about what homes are selling for in this area?
Get a report on comparable homes with helpful insights and trends.
+39
Properties sold*
$580K
Median sold price*
*Based on last 30 days
Description
5 Elite Picks! Here Are 5 Reasons To Make This Home Your Own: 1. Fabulous 2+1 Bedroom & 2 Bath Suite in Mississauga Square Condo Building (Built in 2021) with Stunning City Views, Great Space & 1 Underground Parking Space! 2. Generous Eat-in Kitchen Boasting Modern Cabinetry, Stainless Steel Appliances & Upgraded Quartz Countertops & Backsplash, Open to Bright & Airy Living Area with Patio Door W/O to Open Balcony with Stunning Views of the City! 3. Primary Bedroom Featuring Large Window, 4pc Ensuite & Double Closet. 4. 2nd Bedroom with Large Window, Double Closet & Lovely Feature Wall, 3pc Main Bath with Frameless Glass Shower, Convenient Ensuite Laundry & Cozy Den/Office Area Complete the Suite! 5. Impressive Building Amenities Including Spacious & Sophisticated Lobby with 24Hr Concierge, Games Room, Party/Meeting Room, Huge Rooftop Patio/BBQ Terrace, Outdoor Pool, Gym with Change Rooms & Yoga/Meditation Studio, Kids' Play Area, Bike Storage, Visitor Parking & More! All This & More! 749 Sq.Ft. per MPAC. 2021 Builder Upgrades Include Smooth Ceilings Thruout, Frameless Shower & 1pc Quartz Countertop & Backsplash in Kitchen. Includes 1 Underground Parking Space Plus Exclusive Storage Locker. Well-Maintained Unit by Original Owner. Conveniently Located in Mississauga's Hurontario Community Just Steps from the Future Hurontario LRT/Hazel McCallion Line Which Will Run from Brampton to Port Credit (Connecting to GO Transit), Plus Just Minutes from Highway Access, Shopping, Restaurants & Amenities, Hospital, Schools, Community Centre & Much More!
Property Details
Interior
Features
Main Floor
Kitchen
3.86 x 2.18hardwood floor / Quartz Counter / Stainless Steel Appl
Living
3.53 x 3.25hardwood floor / Open Concept / W/O To Balcony
Primary
2.95 x 2.92hardwood floor / 4 Pc Ensuite / Large Closet
2nd Br
2.62 x 2.57hardwood floor / Large Window / Large Closet
Exterior
Features
Parking
Garage spaces 1
Garage type Underground
Other parking spaces 0
Total parking spaces 1
Condo Details
Amenities
Concierge, Gym, Outdoor Pool, Party/Meeting Room, Playground, Rooftop Deck/Garden
Inclusions
Property History
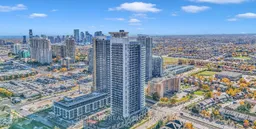
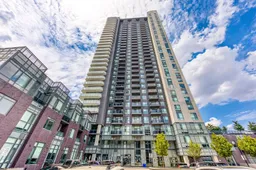 44
44