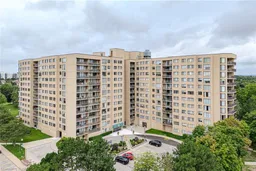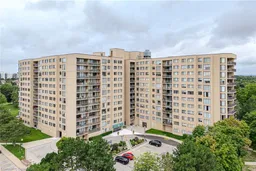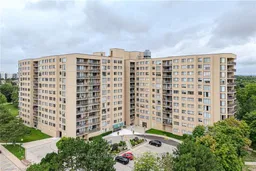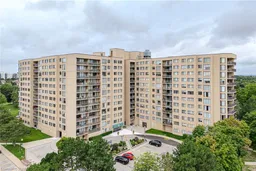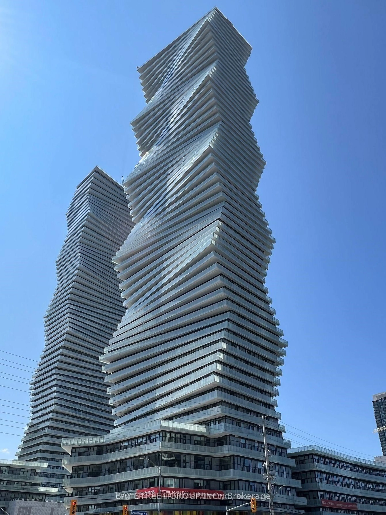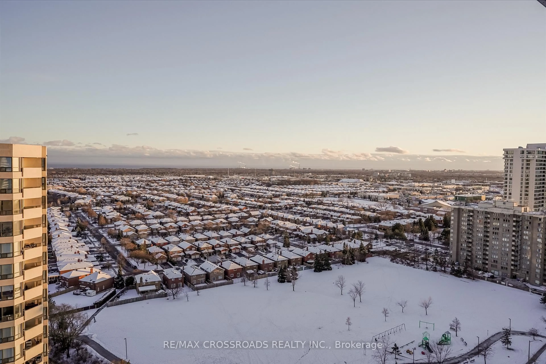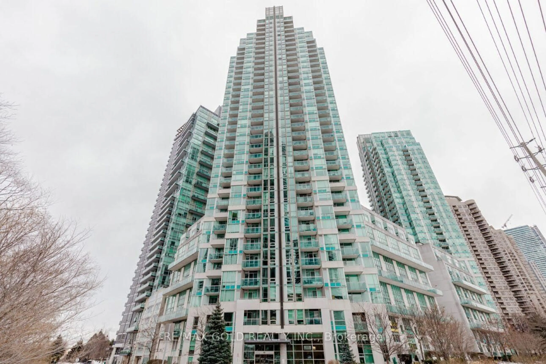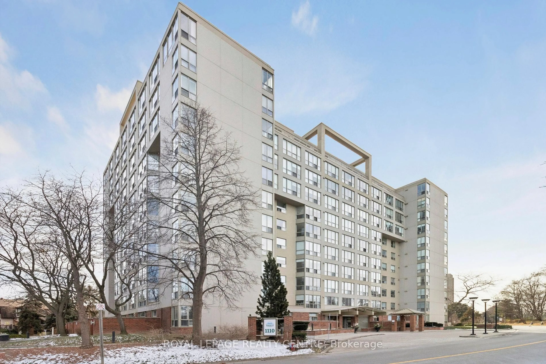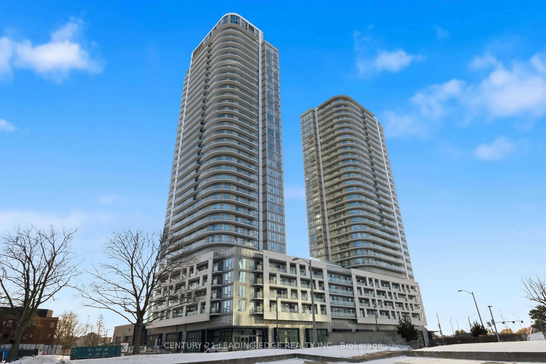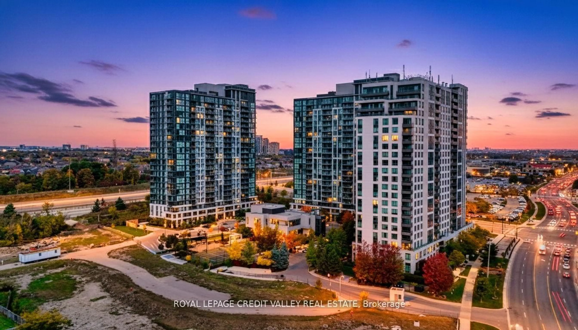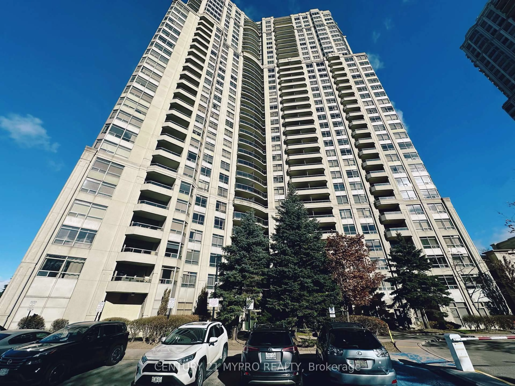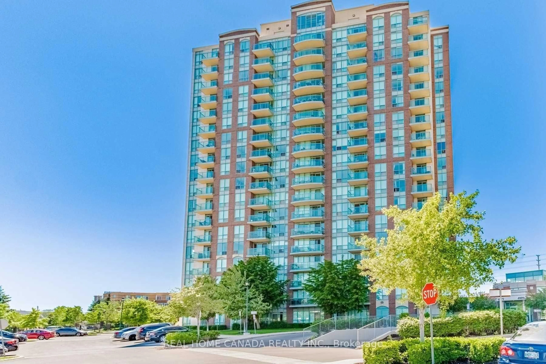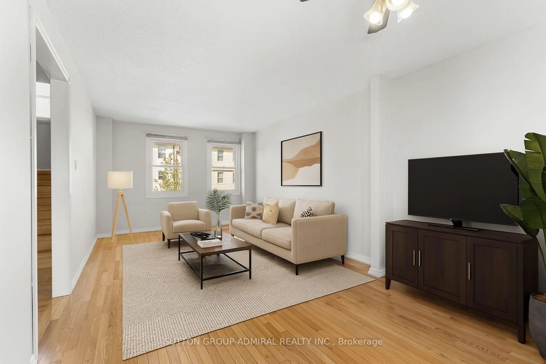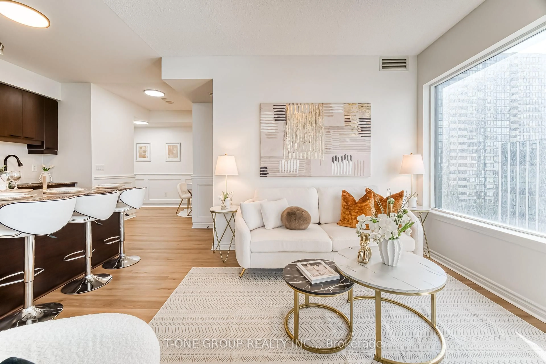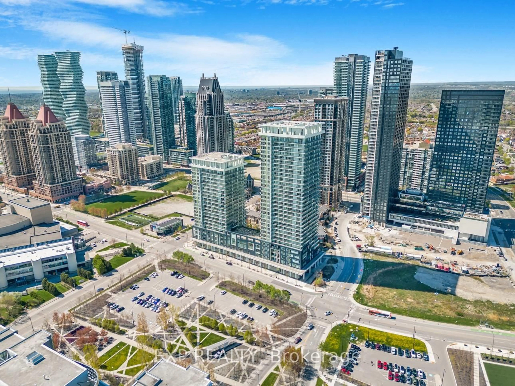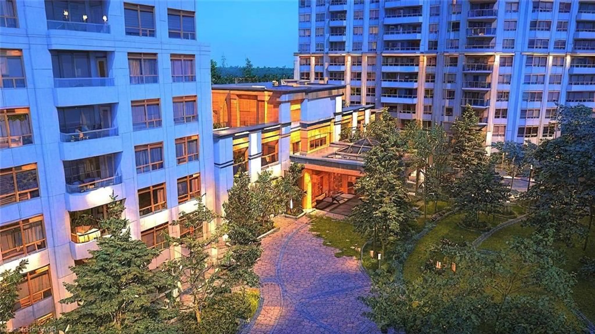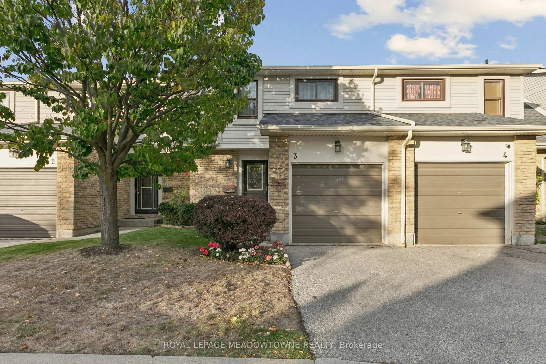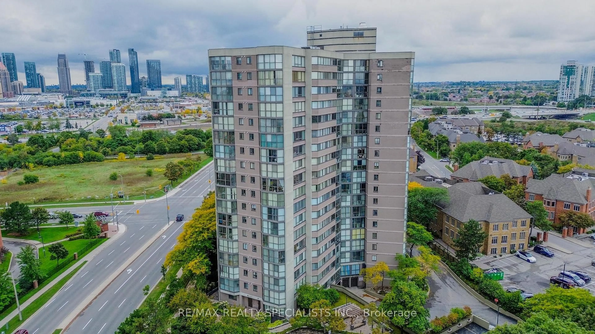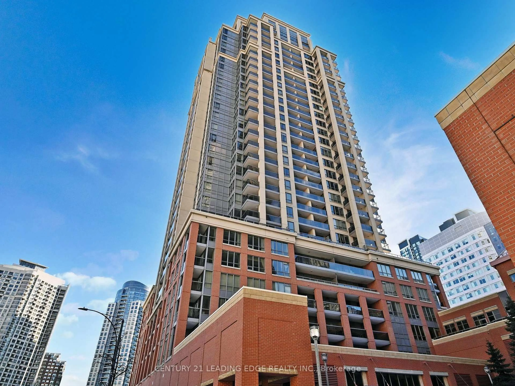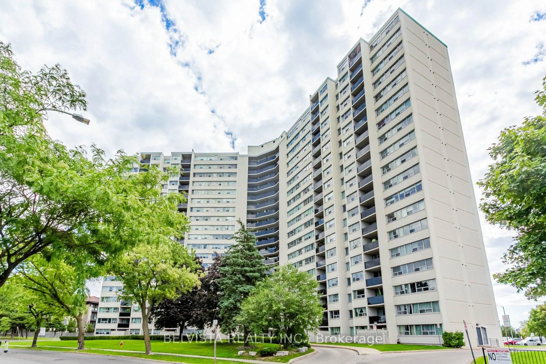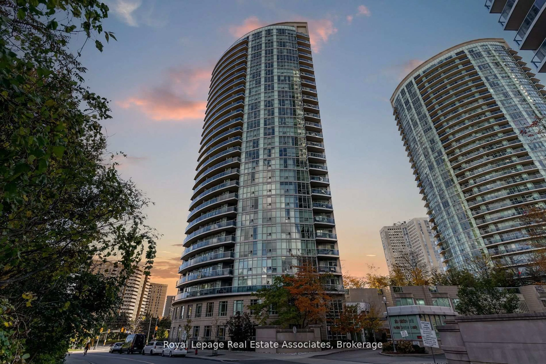Top floor living and city skyline views, welcome home to 1203- 6500 Montevideo Road. This beautiful two bedroom, one and a half bath condo sits on the top floor of a twelve storey building overlooking Meadowvale, Lake Aquitaine and a large park. Fall in love with the interior of this home, which boasts a ton of natural light, separated living and dining room, and in-suite laundry and storage locker. Down the hall from the dining room, find your first bedroom, one full bathroom and a private primary bedroom suite with walk-in closet and ensuite. In the center of your home, prepare your meals in your galley kitchen which has two accesses, one from the foyer and the second from the dining room. Also, never get cold with two separate furnaces in this home. Outside of the home but still within the building, take advantage of a large exercise room, a social room, a sauna and underground parking. Outside of the building, take advantage of walking paths that lead to a large park, Lake Aquitaine and a community center. Also within walking distance are schools, shopping, libraries and so much more. Updates include new tub surround, taps and plumbing in the full bath- 2022, full service to both furnaces- 2024, kitchen approx. 13 years old. Also, exterior windows cleaned annually, garage power washed annually, elevators serviced approx. 6 years ago., carpets in common area on all floors replaced approx. 5 years ago.
Inclusions: Dishwasher, Dryer, Refrigerator, Smoke Detector, Stove, Washer, Window Coverings.
