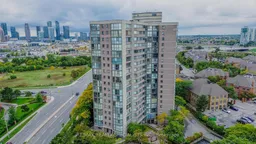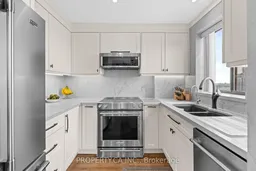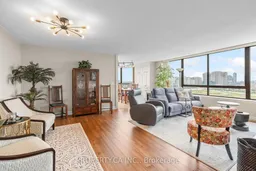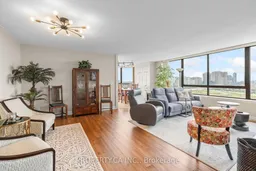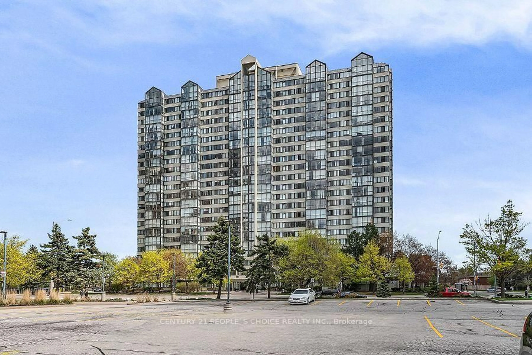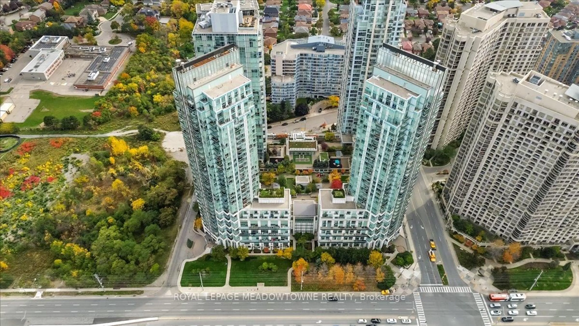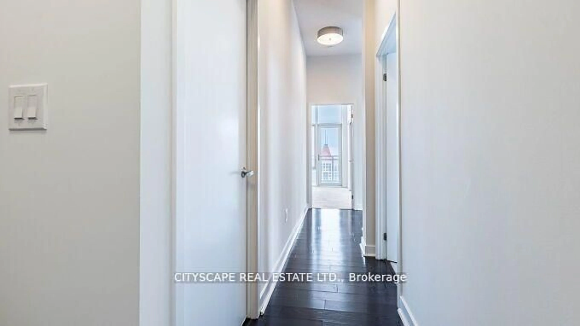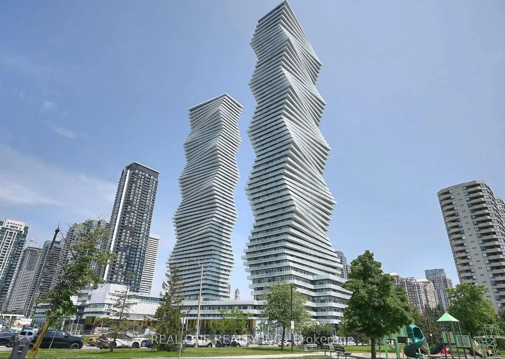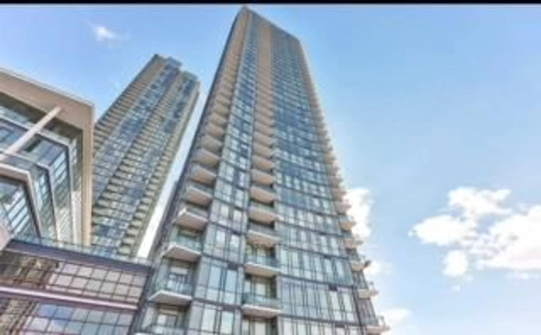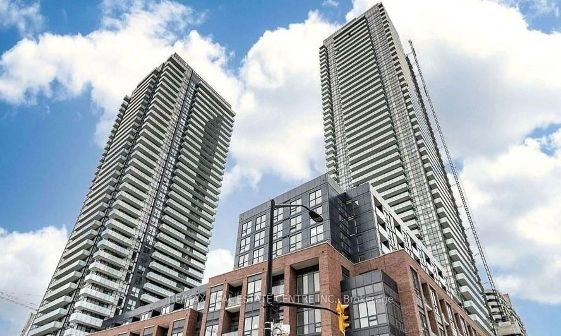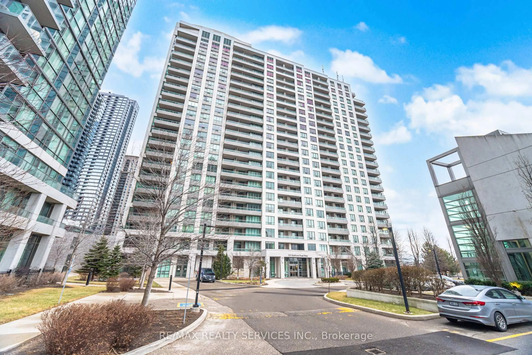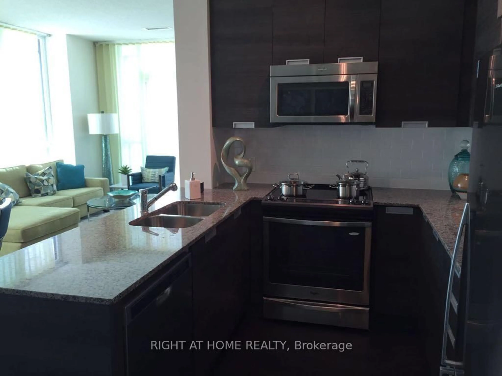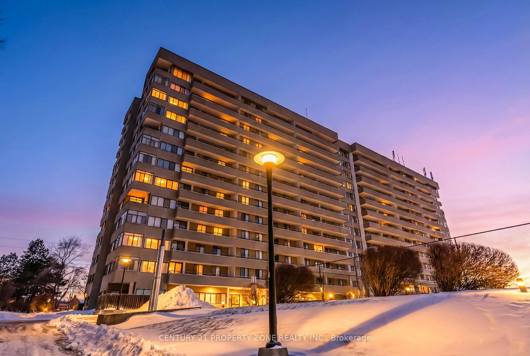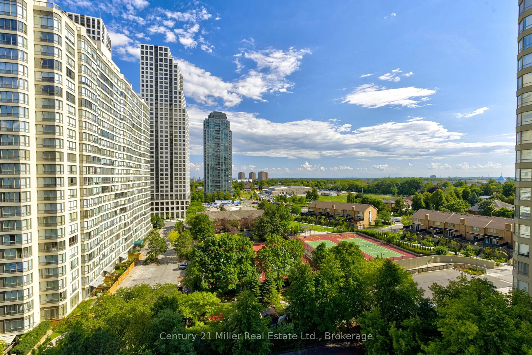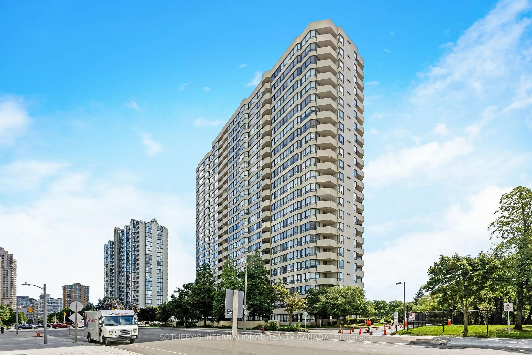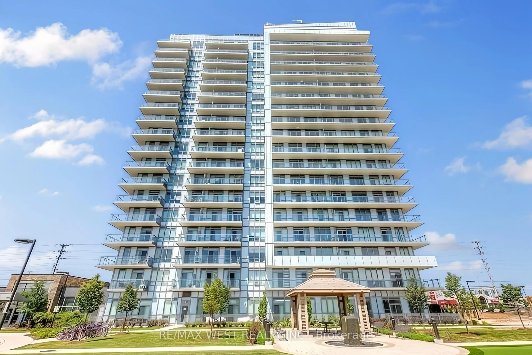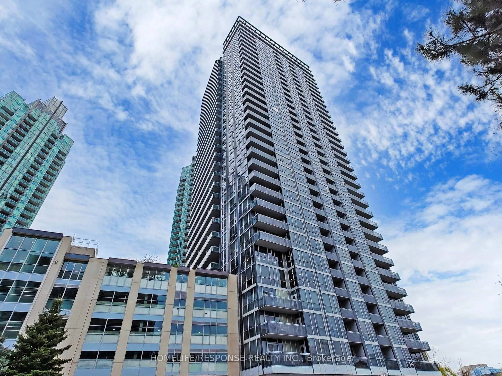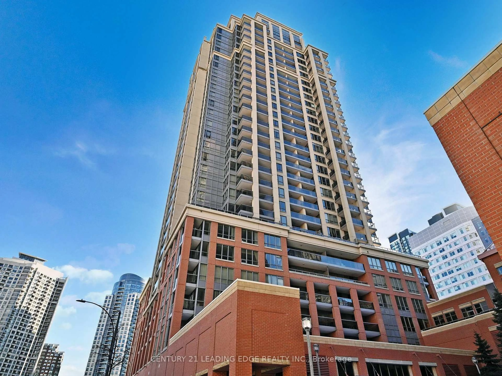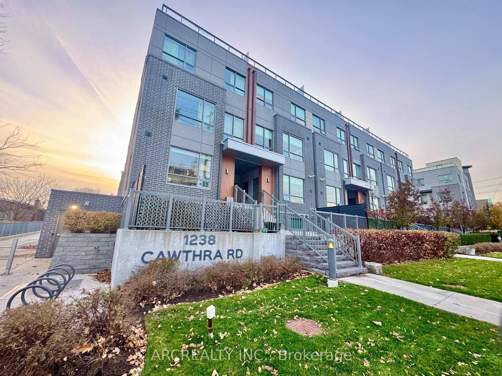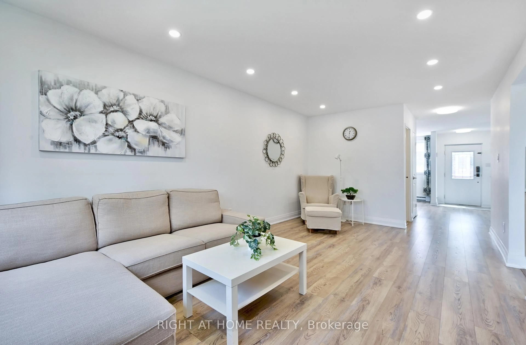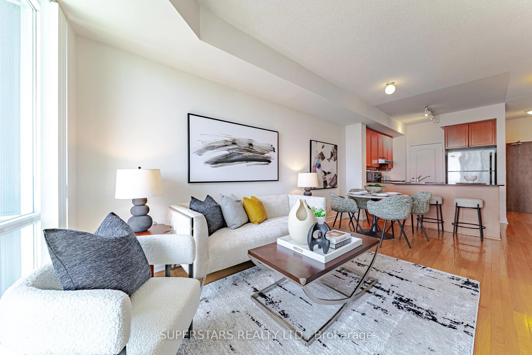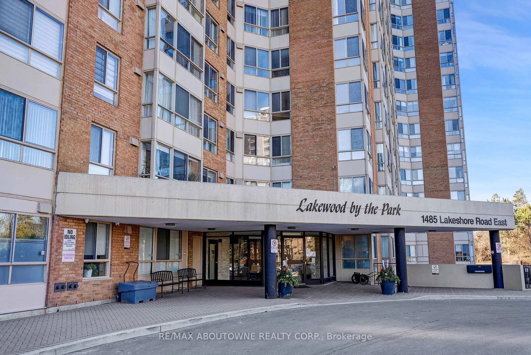A masterpiece beyond compare! 5 Key features that represent this home: Flawless upgrades, gigantic space, stunning view, incredible location and most importantly a phenomenal value! Whether you are downsizing from a house or upgrading your lifestyle, this 1322 sq. ft. fully renovated home is sure to impress. Designed originally as a 2+1, it has been thoughtfully reimagined into an open-concept layout featuring a spacious dining room perfect for entertaining. The sleek kitchen showcases high-end finishes, custom cabinetry, a coffee bar, wine fridge, double fridge enclosure, quartz countertops with matching backsplash, and premium appliances. This gem also boasts floor-to-ceiling windows, engineered hardwood floors, fully updated bathrooms, and so much more. Additional highlights include a reverse osmosis system and an Ecobee thermostat. The building amenities feature a fitness center, indoor resistance pool, sauna, party room, guest suite, ample visitor parking and electric car chargers. Extra parking is available for as little as $35/month (subject to some conditions). High-speed internet is also included in the maintenance fees. Ideally located within walking distance to Square One Shopping Centre (one of Ontario's largest malls), GO Transit, Central Library, Celebration Square, and countless restaurants including fine dining. Easy access to highways. Parks, trails, and schools all nearby. This remarkable corner unit offers the feel of a penthouse or a bungalow in the sky.
Inclusions: 2 Maytag SS fridges, KitchenAid SS stove, SS microwave w/range hood, SS dishwasher, Wine fridge, Stacked washer & dryer, all elfs, all window coverings
