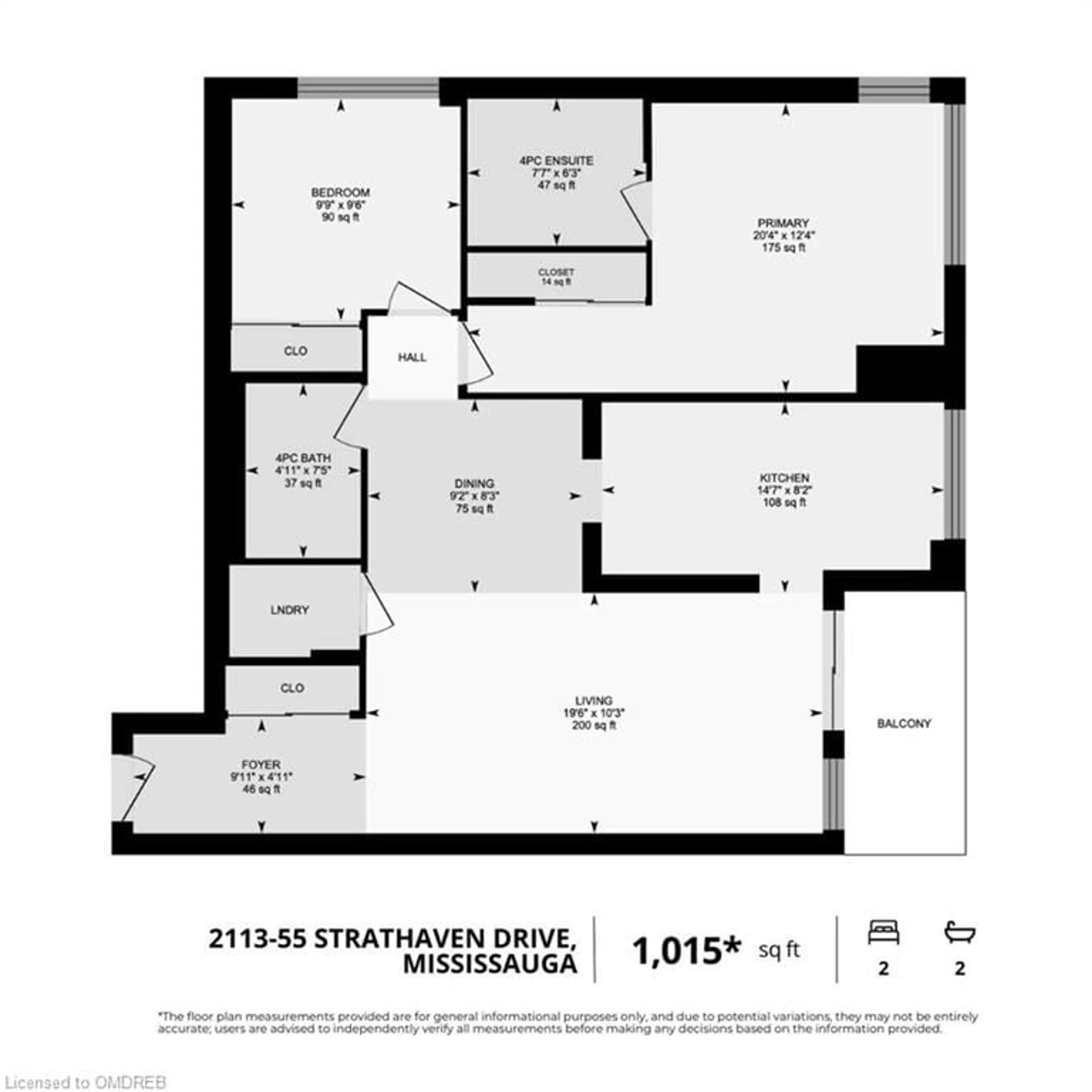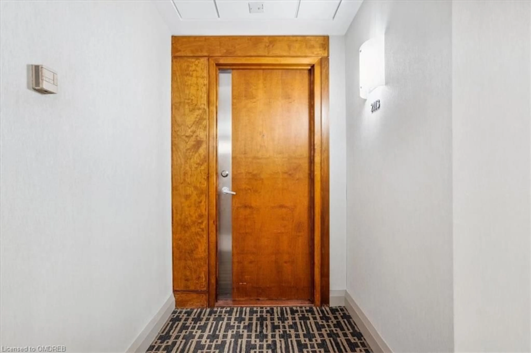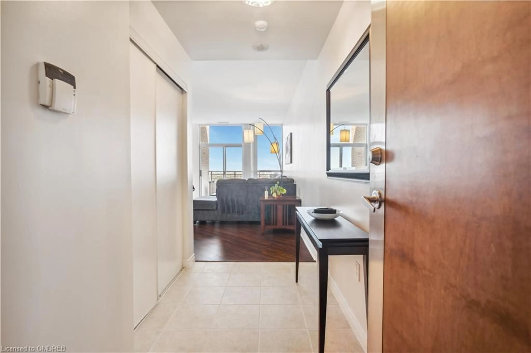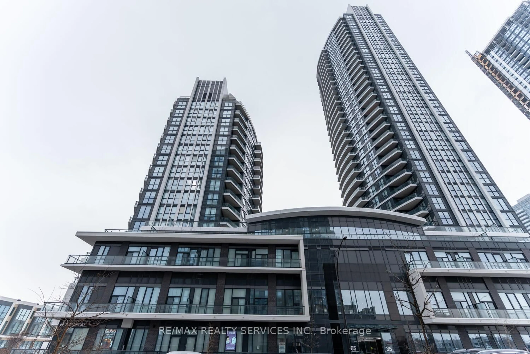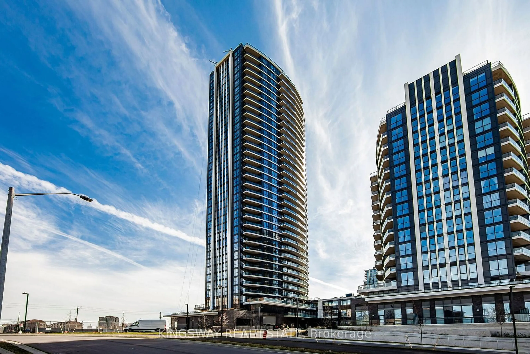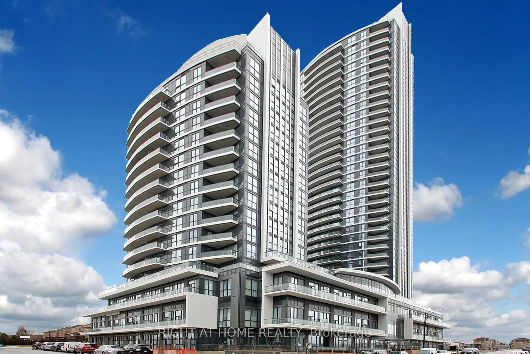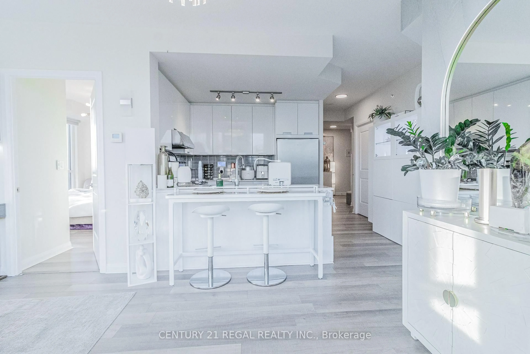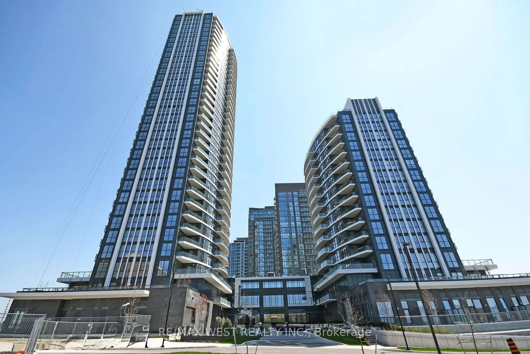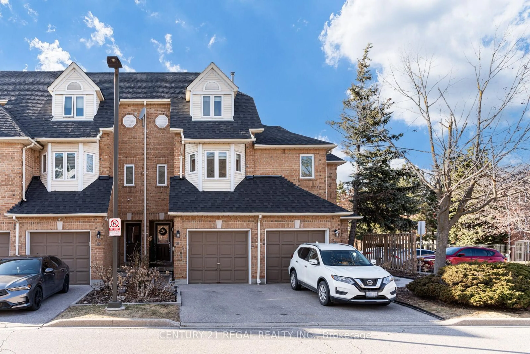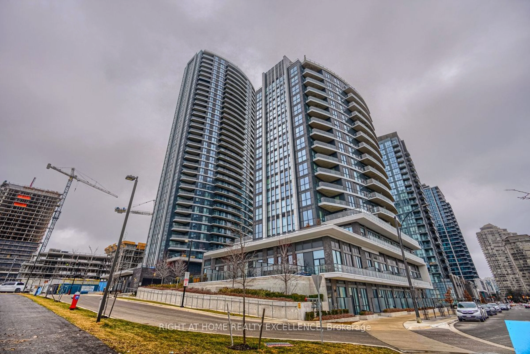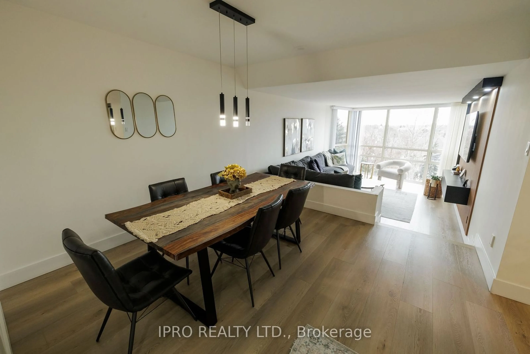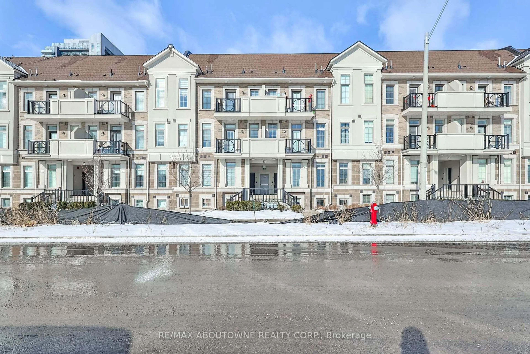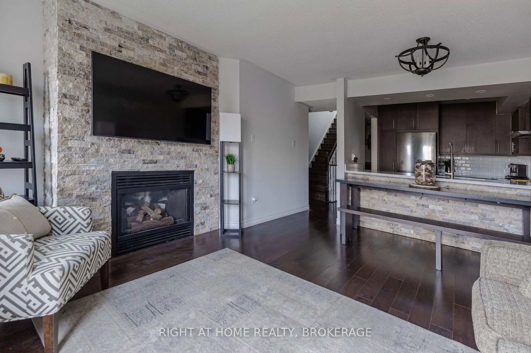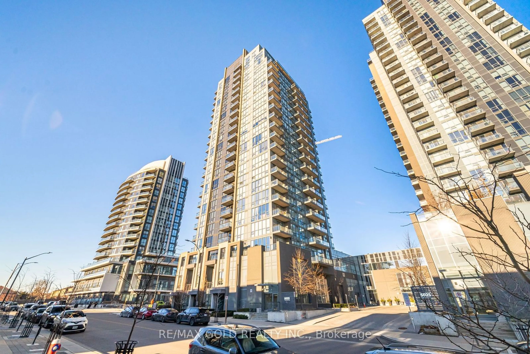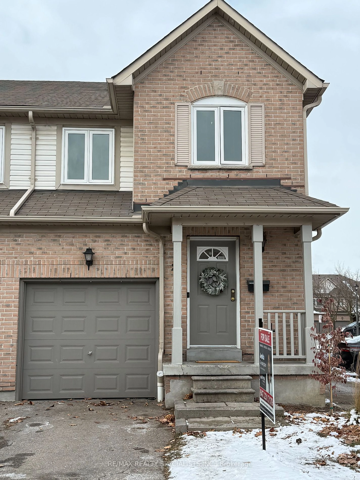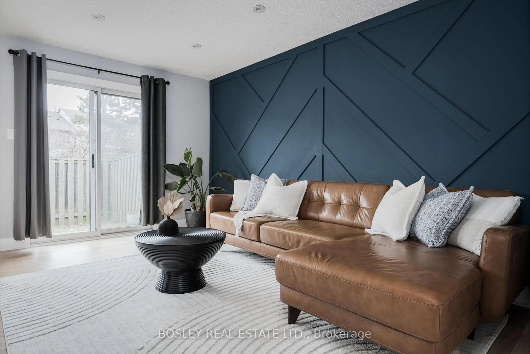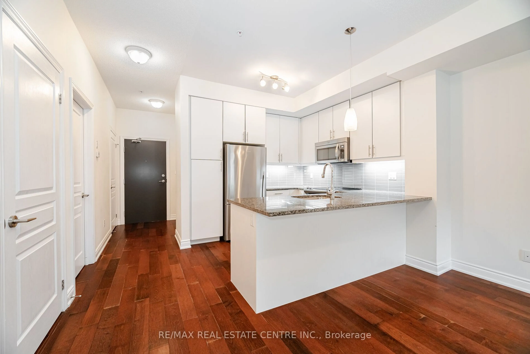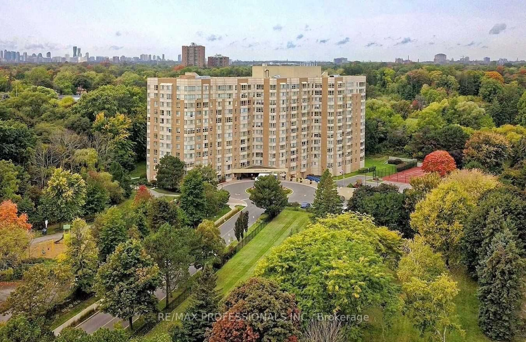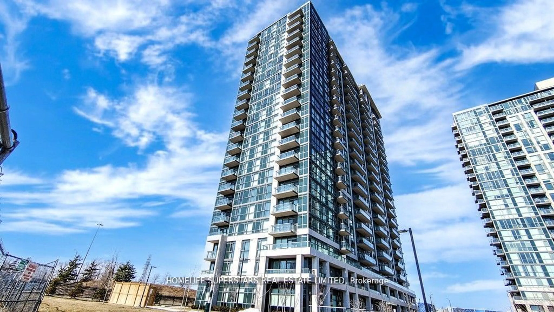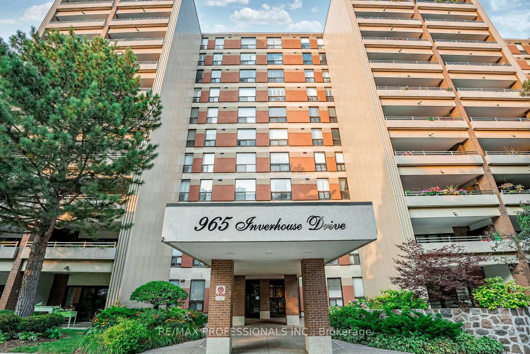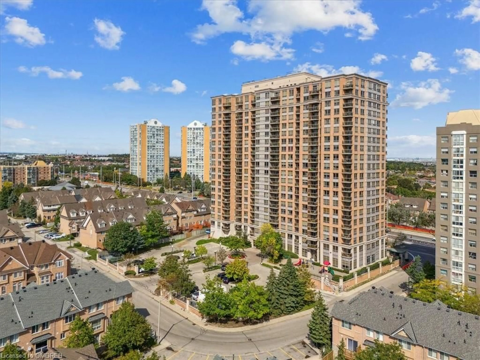
55 Strathaven Dr #2113, Mississauga, Ontario L5R 4G9
Contact us about this property
Highlights
Estimated ValueThis is the price Wahi expects this property to sell for.
The calculation is powered by our Instant Home Value Estimate, which uses current market and property price trends to estimate your home’s value with a 90% accuracy rate.Not available
Price/Sqft$620/sqft
Est. Mortgage$2,705/mo
Tax Amount (2024)$3,077/yr
Maintenance fees$918/mo
Days On Market163 days
Total Days On MarketWahi shows you the total number of days a property has been on market, including days it's been off market then re-listed, as long as it's within 30 days of being off market.212 days
Description
Step into this breathtaking corner penthouse at the Residences of Strathaven Condos, where every room offers 9 ft ceilings & stunning views of the city and lake. Located on a quiet floor, this freshly painted 2-bedroom, 2-bathroom suite spans over 1,000 sq ft of sophisticated living space. The open-concept living and dining area features sleek laminate hardwood floors, a welcoming foyer with a closet, and a large walk-out to a private balcony. The spacious galley kitchen is equipped with stainless steel appliances (2021) and a cozy breakfast nook for added seating.The spacious primary bedroom, framed by bright corner windows with picturesque views, includes a generous 4-piece ensuite with a bath/shower combo. A second bedroom, additional 4-piece bathroom, and in-suite laundry offer convenience and comfort. This top-floor unit also comes with 1 underground parking spot and a private locker.The Residences of Strathaven Condos boast incredible amenities like a gym, pool, sauna, party room, concierge, and more. Plus, your condo fees cover heat, air conditioning, water, and hydro all you need to handle is the internet. Centrally located next to shopping, all major highways, and a 20 minute drive to Pearson Airport - this unit truly has it all!
Property Details
Interior
Features
Main Floor
Dining Room
2.51 x 2.79Living Room
3.12 x 5.94Kitchen
2.49 x 4.44Bathroom
4-Piece
Exterior
Features
Parking
Garage spaces 1
Garage type -
Other parking spaces 0
Total parking spaces 1
Condo Details
Amenities
Concierge, Fitness Center, Media Room, Party Room, Parking
Inclusions
Property History
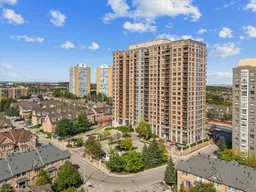 49
49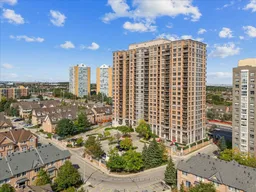
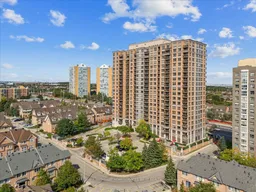
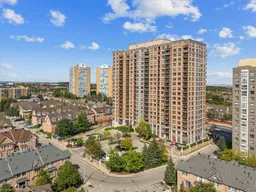
Get up to 1% cashback when you buy your dream home with Wahi Cashback

A new way to buy a home that puts cash back in your pocket.
- Our in-house Realtors do more deals and bring that negotiating power into your corner
- We leverage technology to get you more insights, move faster and simplify the process
- Our digital business model means we pass the savings onto you, with up to 1% cashback on the purchase of your home
