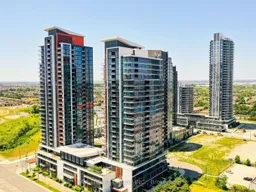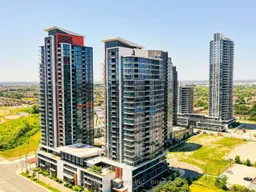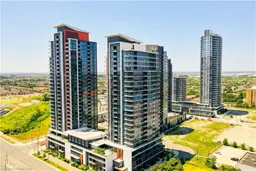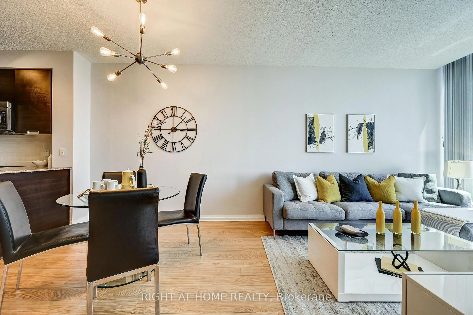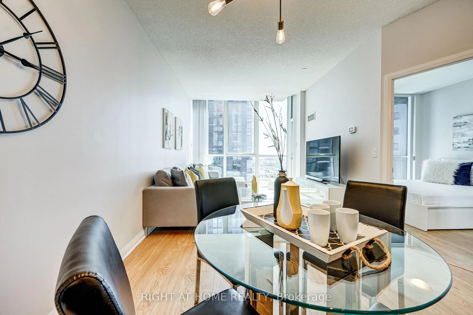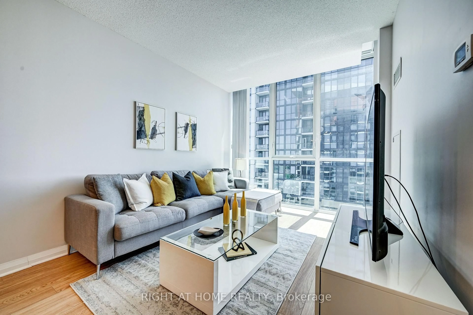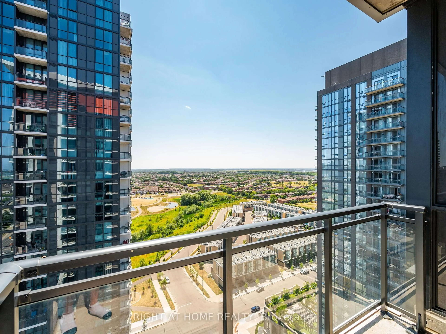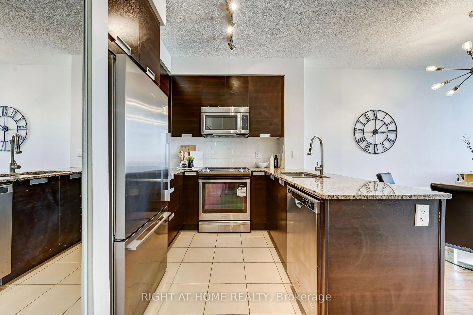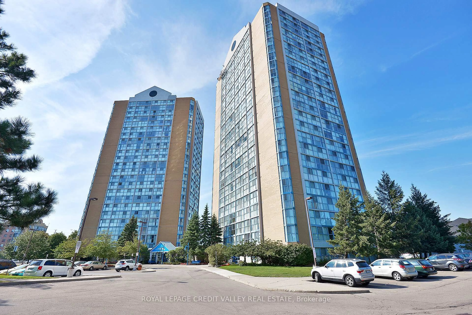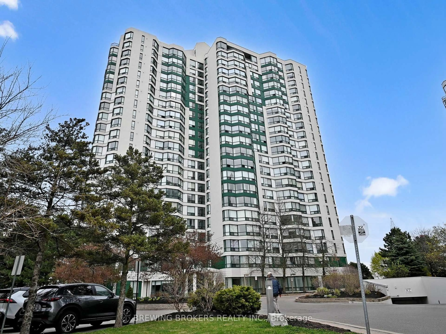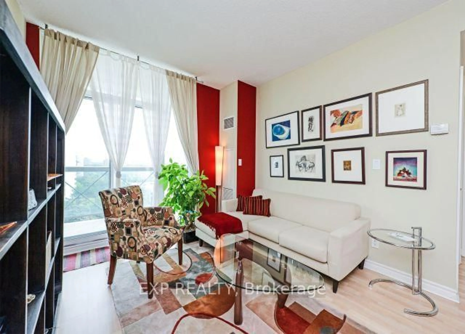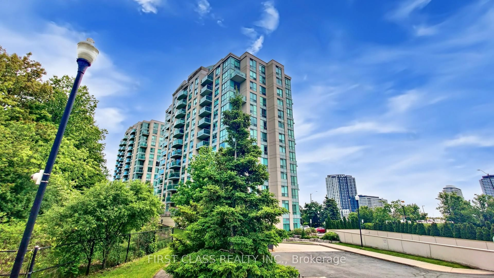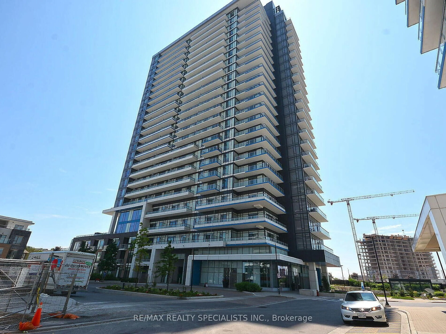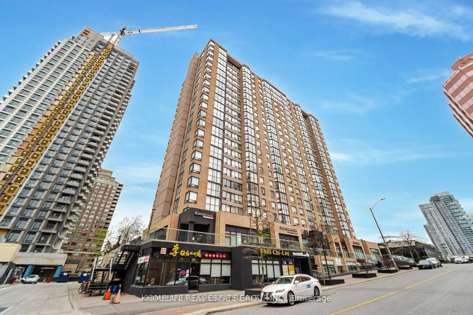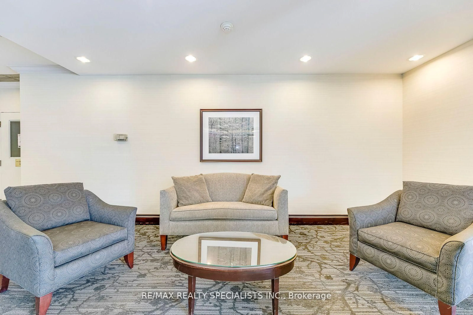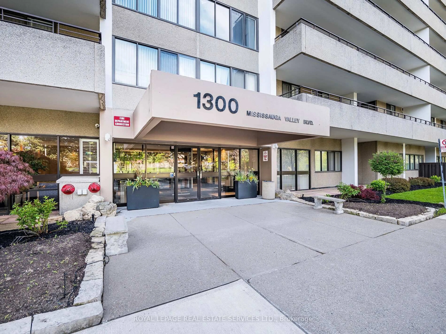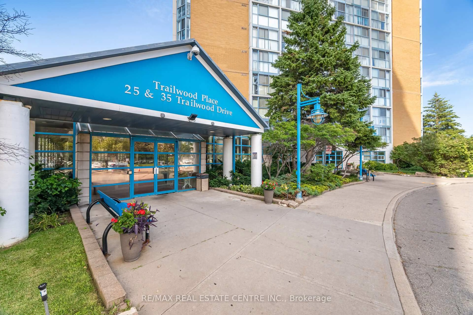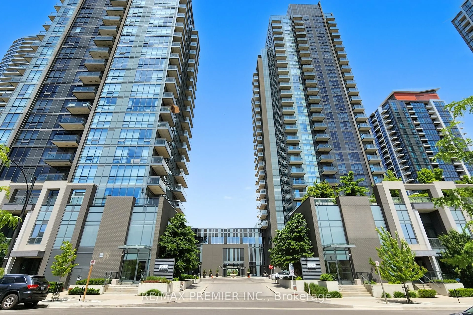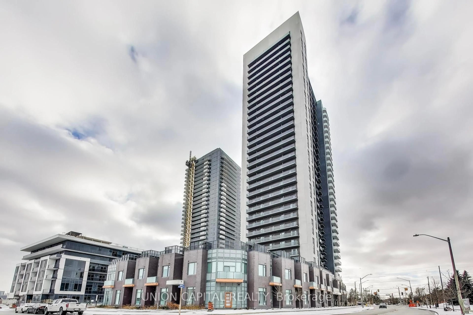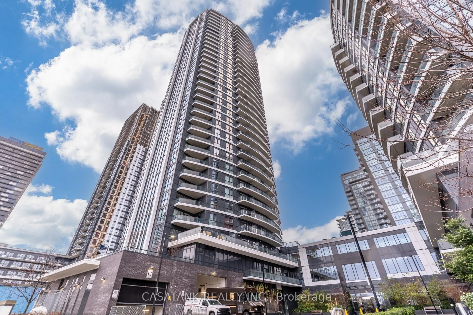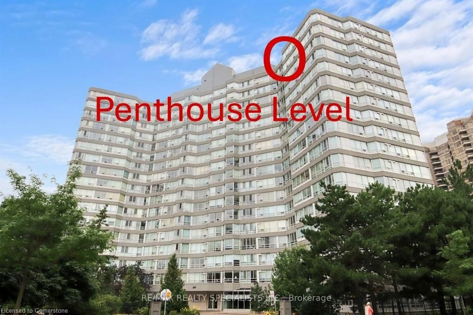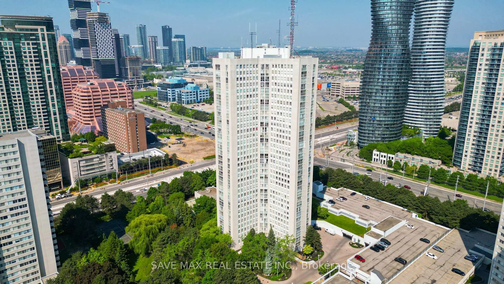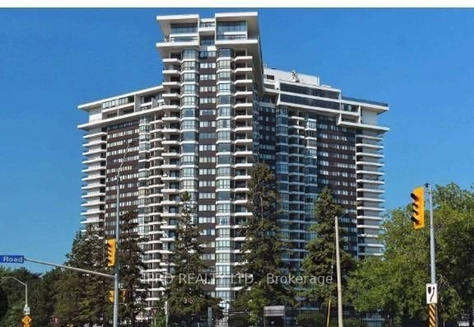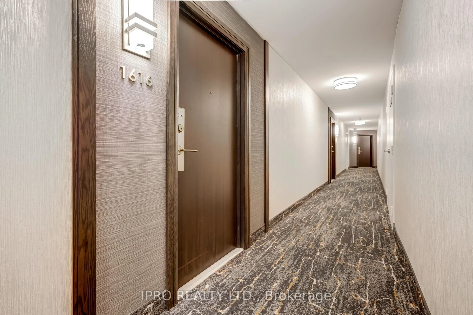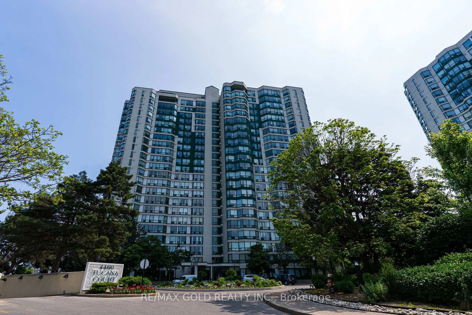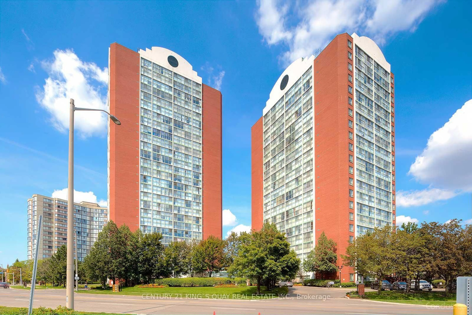55 Eglinton Ave #2001, Mississauga, Ontario L5R 0E4
Contact us about this property
Highlights
Estimated valueThis is the price Wahi expects this property to sell for.
The calculation is powered by our Instant Home Value Estimate, which uses current market and property price trends to estimate your home’s value with a 90% accuracy rate.Not available
Price/Sqft$853/sqft
Monthly cost
Open Calculator

Curious about what homes are selling for in this area?
Get a report on comparable homes with helpful insights and trends.
+39
Properties sold*
$580K
Median sold price*
*Based on last 30 days
Description
WANT TO BE JUST STEPS FROM EVERYTHING YOU NEED? LIVE IN THIS HIGHLY DESIRABLE LOCATION NEAR SQUARE ONE & HWY 403! WALK TO RESTAURANTS, CAFES, GROCERY, RETAIL, AND ENTERTAINMENT! Situated in one of Mississauga's most desirable master-planned community, Pinnacle Uptown - this charming 1 bedroom condo will make you feel right at home the moment you walk in. Walk in to a welcoming modern kitchen featuring granite countertops and stainless steel appliances for you to cook dinner or relax with a drink. And if cooking isn't your thing? Steps from your door, the vibrant Hurontario and Eglinton hub offers a diverse culinary scene to delight every taste, paired with the convenience of Square One Shopping Centre, Kariya Park, and the upcoming Hurontario LRT for seamless connectivity. A great open floor plan designed to maximize your living space. 9ft ceilings and floor-to-ceiling windows with an abundance of natural light allowing this home to feel larger than it is. The primary bedroom is well sized with a north facing view and large mirror closet. Enjoy your morning coffee or evening sunset on the balcony which provides spectacular city and park views! With 28,000 sqft of on-site amenities, you can enjoy amazing hotel-style amenities that includes indoor pool, gym, sauna, yoga room, theater room, billiard room, meeting room, party room, outdoor bbq terrace. If that's not enough you can remain your active lifestyle with a full basket-ball and tennis court in the warm season and outdoor skating rink in the winter, just steps away. Mins from Square One, YMCA, Sheridan College, Hwy 403/401, grocery stores, retail stores, shopping & cafes so you can enjoy your modern minimalistic lifestyle while having everything at your finger tips. The unit also comes with an ensuite laundry room, Parking (1), Locker (1). Don't miss out on this fantastic home.
Property Details
Interior
Features
Main Floor
Bathroom
2.65 x 1.454 Pc Bath
Kitchen
2.48 x 2.43Granite Counter / Modern Kitchen / Laminate
Dining
6.47 x 10.07Combined W/Living / Open Concept / Laminate
Living
6.47 x 10.07Combined W/Dining / W/O To Balcony / Laminate
Exterior
Features
Parking
Garage spaces 1
Garage type Underground
Other parking spaces 0
Total parking spaces 1
Condo Details
Amenities
Gym, Party/Meeting Room, Indoor Pool, Guest Suites, Visitor Parking, Media Room
Inclusions
Property History
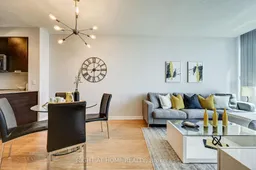 46
46