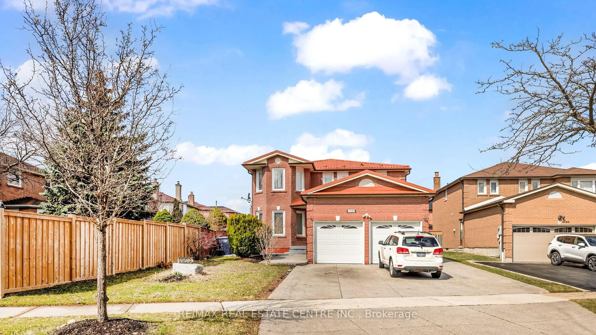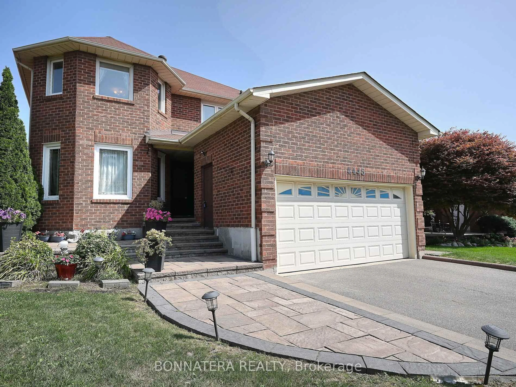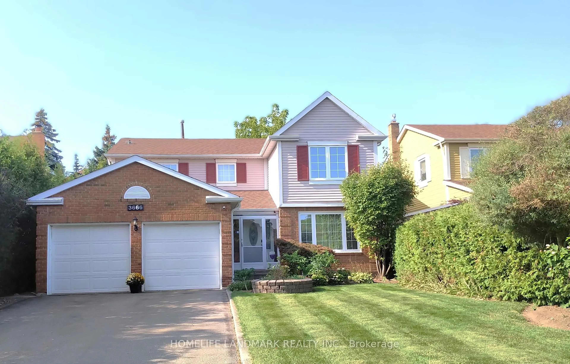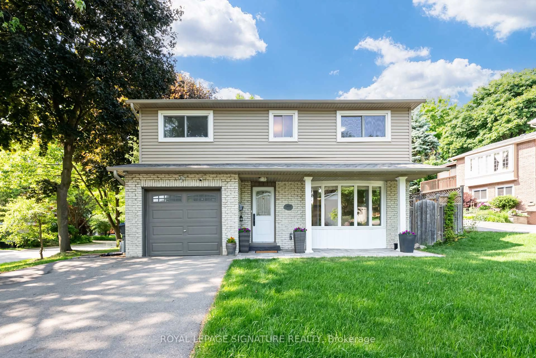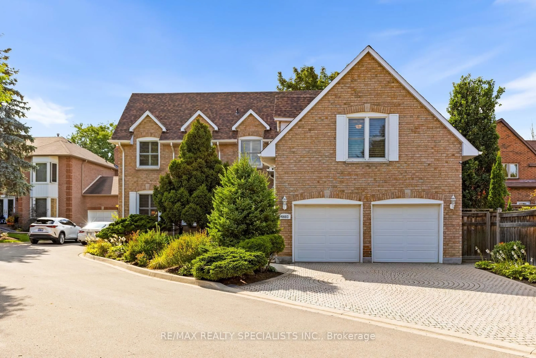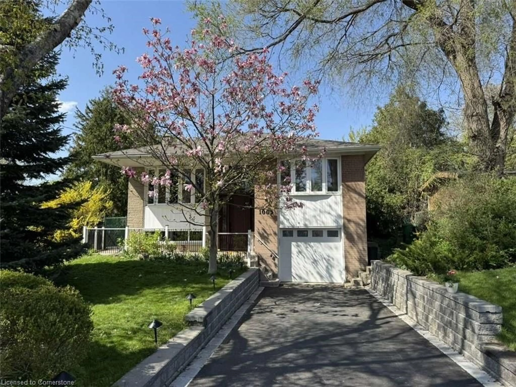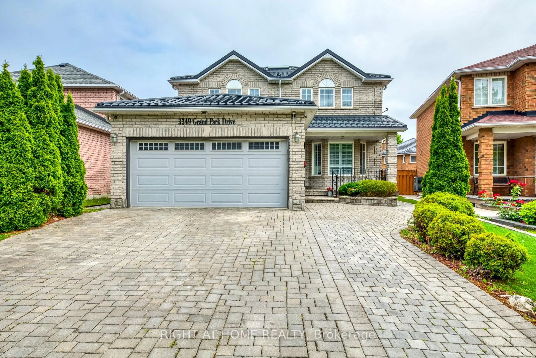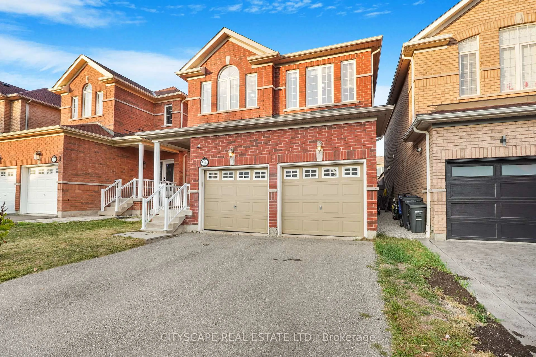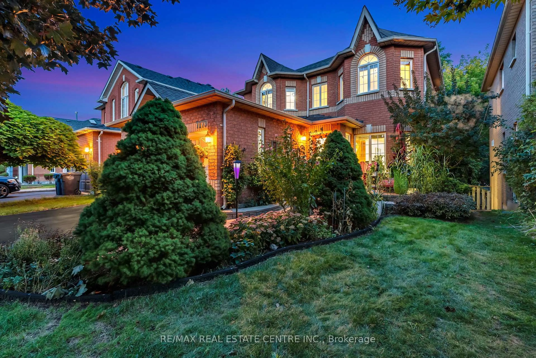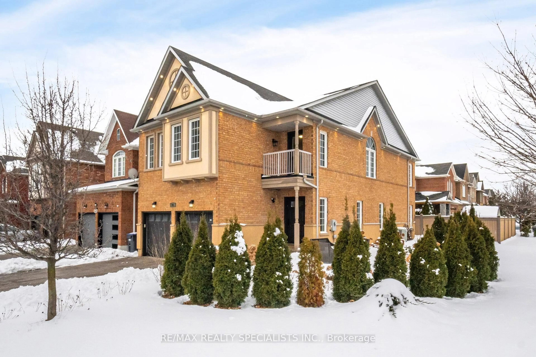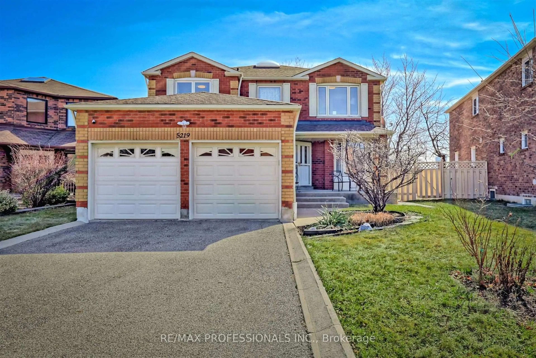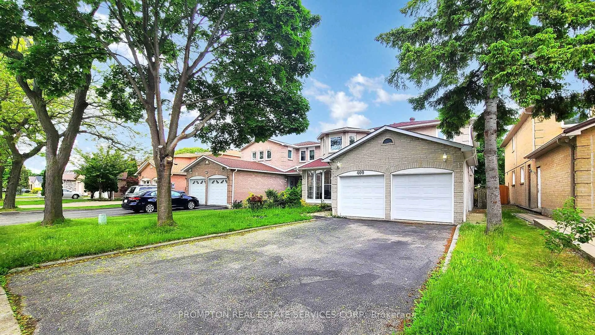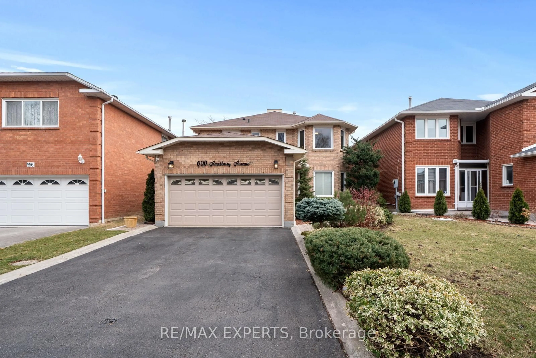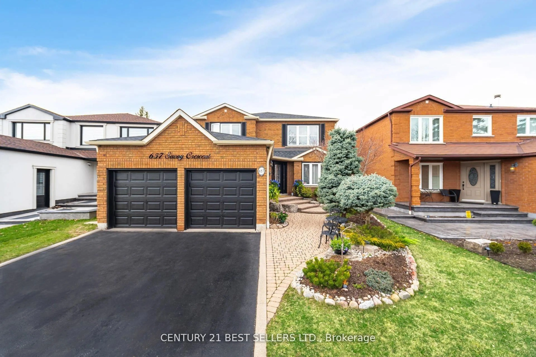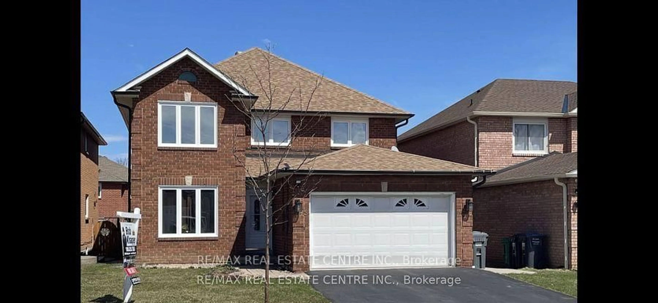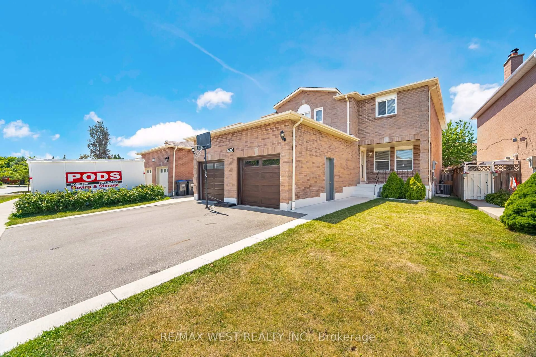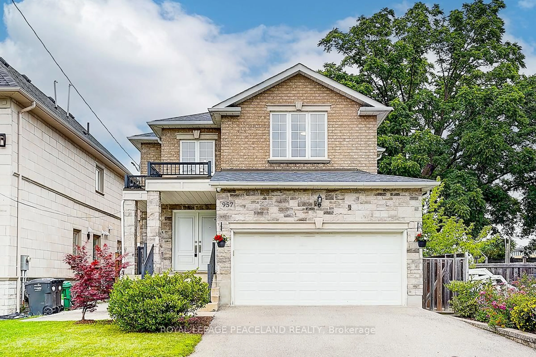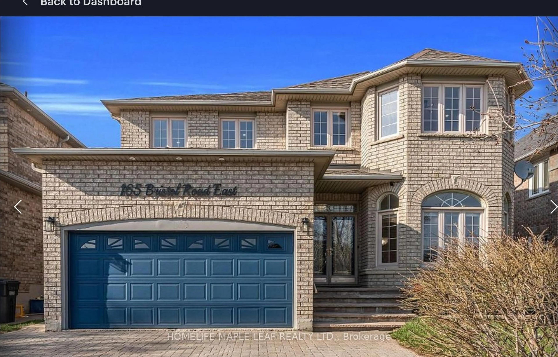Welcome to this beautifully updated, 4+2 Bedroom, 5-bath family home on a premium 54' lot in the heart of Mississauga. Lovingly maintained, this home offers over 4,200 sq. ft. of total living space with nearly 2,900 sq. ft. above grade. Impressive curb appeal with a brick & stone exterior, landscaped gardens, a poured concrete walkway, and a charming birch tree. The upgraded double-door entry leads to an inviting foyer and main level with 9' ceilings, hrdwd floors, pot lights, high baseboards, and crown moulding. Spacious and functional layout includes a formal LR/DR, a den/home office, and a family room (currently used as a dining rm). Renovated kitchen (2021) boasts S/S appl's, quartz counter, undermount sink, backsplash, and built-in pantry. The formal dining room features a cozy gas fireplace & bright picture window overlooking the yard. Convenient main flr laundry/mud rm with garage access, laundry sink, & built-in cabinetry. Upstairs you'll find 4 spacious bdrms, 3 full baths, including a rare Jack & Jill bath between beds 3 & 4. The primary suite features hrdwd floors, a walk-in closet, and a luxurious 4-pc ensuite with a soaker tub & glass shower. The fully finished basement offers in-law suite potential with 2 bdrms, a kitchenette/dining area, rec room, 4-pc bath, lots of storage, and a 2nd laundry, ideal for multi-generational living, a growing family or a teenage retreat. Low-maintenance backyard, perfect for entertaining with an interlock patio, elevated deck, gazebo, & glass railings. This prime Mississauga location offers unbeatable convenience, close to highways 401, 403, 407, 410, public transit, future Hurontario LRT & Cooksville GO. Outdoor enthusiasts will appreciate the nearby walking trails & parks, rec facilities including Iceland Sports Centre, skatepark, basketball courts, soccer fields, ice rinks & more. Just minutes to top-rated schools and the local dog park. Move-in ready, pride of ownership, don't miss this exceptional family home!
Inclusions: Other upgrades: driveway (2018), roof (2015), windows (2019-2021), newer furnace/AC (rental). Chattels Included: Fridge, stove, dishwasher, over-the-range microwave, clothes washer and dryer, basement: washer, dryer, fridge, stove, dishwasher, microwave, all light fixtures, window coverings, and garage door opener.
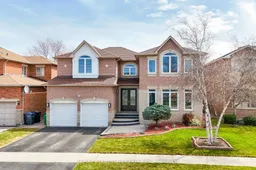 50
50

