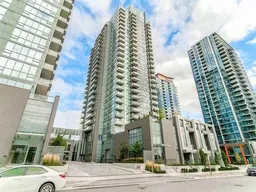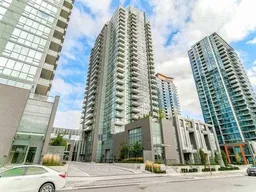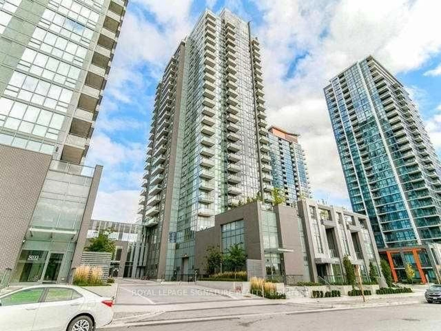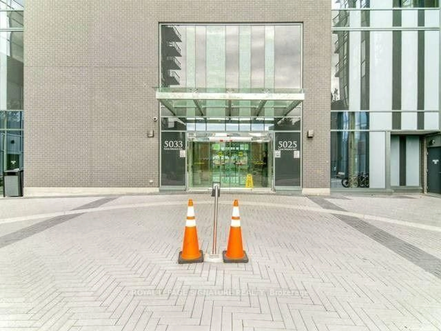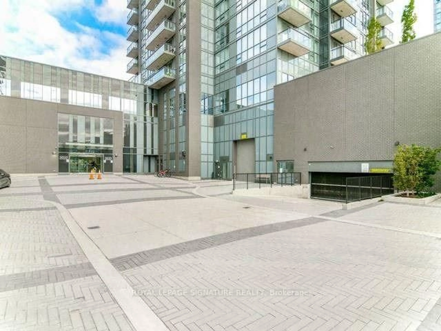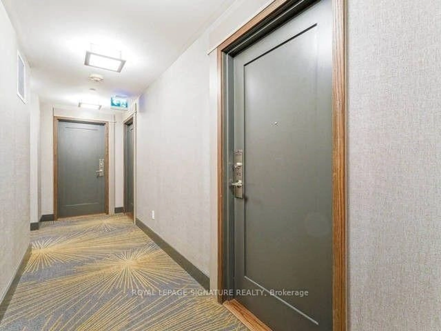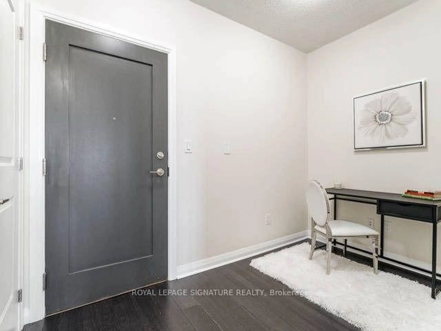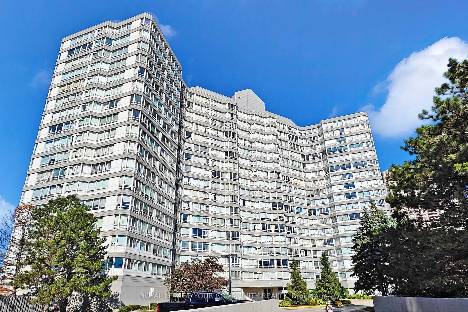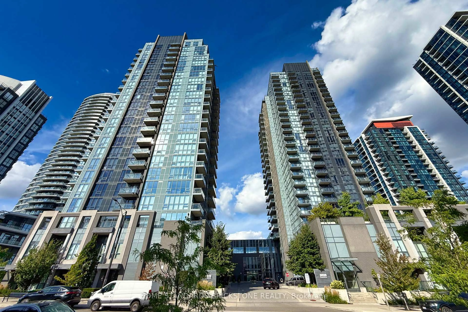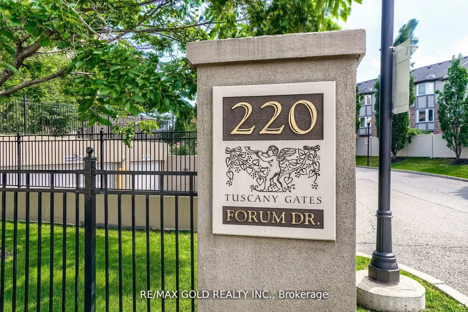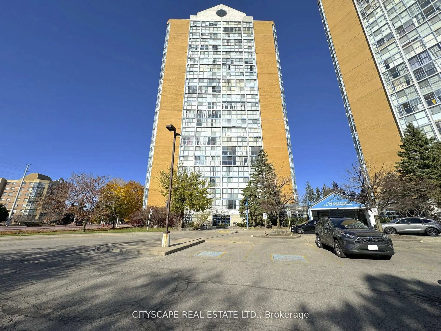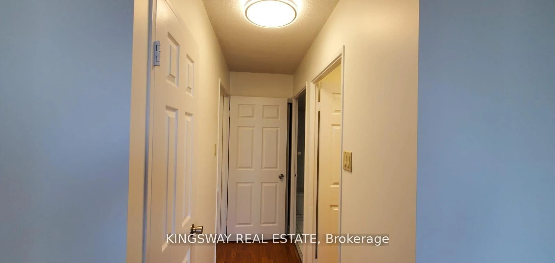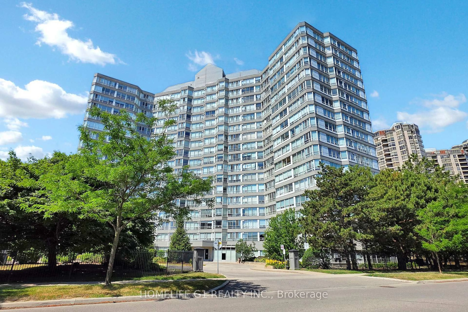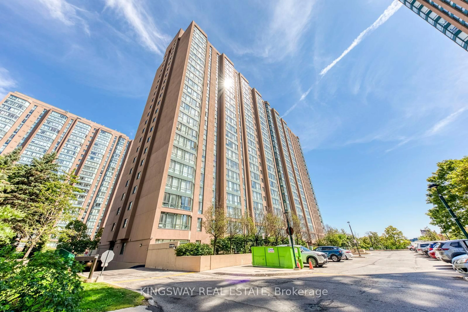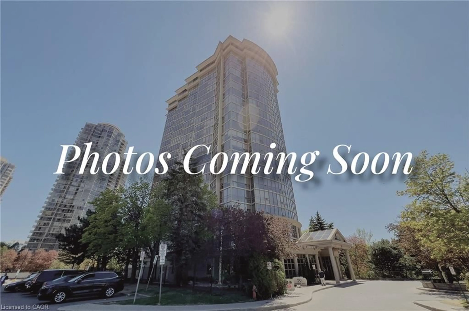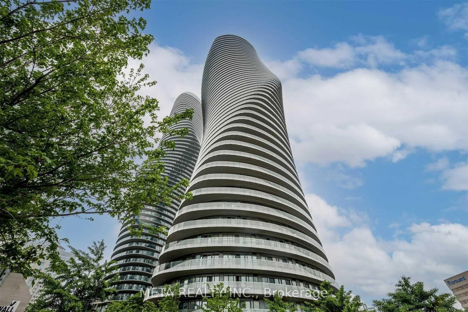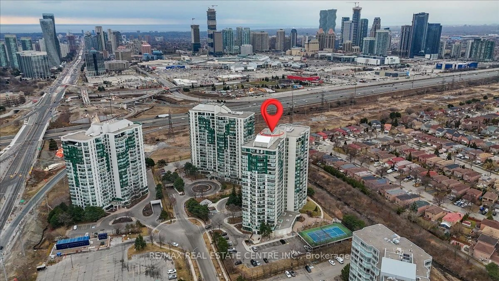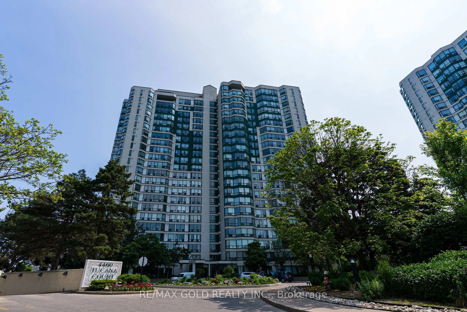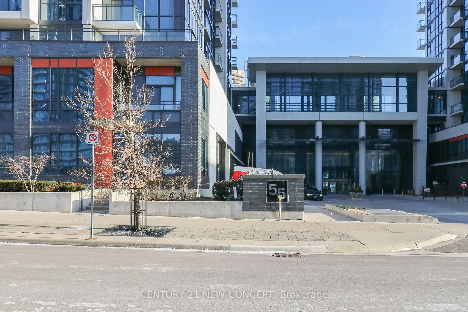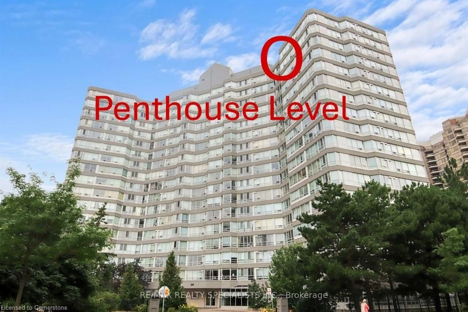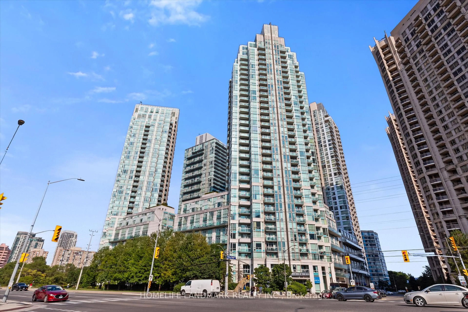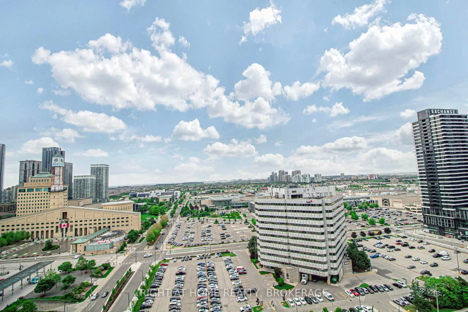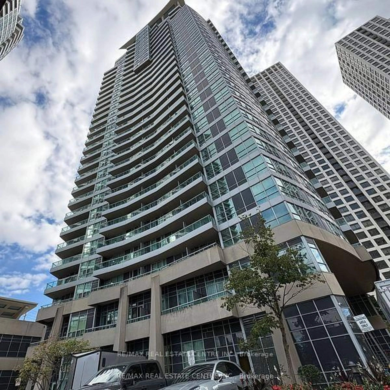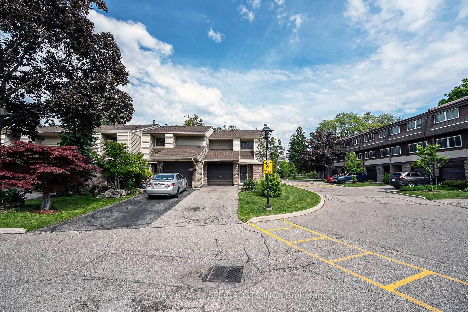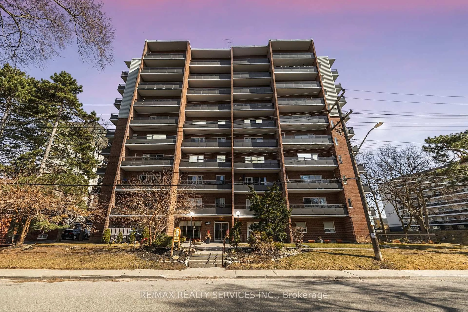5025 Four Springs Ave #903, Mississauga, Ontario L5R 0G5
Contact us about this property
Highlights
Estimated valueThis is the price Wahi expects this property to sell for.
The calculation is powered by our Instant Home Value Estimate, which uses current market and property price trends to estimate your home’s value with a 90% accuracy rate.Not available
Price/Sqft$855/sqft
Monthly cost
Open Calculator

Curious about what homes are selling for in this area?
Get a report on comparable homes with helpful insights and trends.
+25
Properties sold*
$582K
Median sold price*
*Based on last 30 days
Description
A bright and spacious 1 bedroom + den at the six- year old Amber Condos by Pinnacle. Freshly painted and in spotless move-in condition, this apartment spans 611sq ft and features a balcony with an east-facing unobstructive view great for capturing morning sunlight. Floor-to-ceiling windows and 9-foot ceilings provide an abundance of natural light. Open concept living / dining with walkout to balcony. Functional kitchen with granite countertops, stainless steel appliances, tiled backsplash, and ample storage. The large den is ideal for a home office, additional storage, children's playroom or guest area. Laminate floors throughout with ceramic tile flooring in the kitchen. The primary bedroom features a larger than typical generous walk-in closet and a four-piece bathroom. Ensuite laundry, one parking space and one locker included. Well-managed building with excellent amenities: concierge, indoor pool, fitness Centre, sauna, party room, guest suites, and visitor parking. Prime Mississauga location near Hurontario and Eglinton, steps to transit. Nearby amenities include many restaurants, Tim Hortons across the street, groceries, shopping and minutes to Square One and all major GTA highways 403, 416, 410, 407. This is one of the better 1+1 units in the building, coem and take a look! (Photos are from a previous listing.)
Property Details
Interior
Features
Main Floor
Living
3.12 x 4.8Laminate / W/O To Balcony / Open Concept
Dining
3.12 x 4.8Laminate / Combined W/Living / Open Concept
Den
2.44 x 1.98Laminate / Separate Rm
Kitchen
2.44 x 2.44Quartz Counter / Stainless Steel Appl / B/I Microwave
Exterior
Features
Parking
Garage spaces 1
Garage type Underground
Other parking spaces 0
Total parking spaces 1
Condo Details
Amenities
Bbqs Allowed, Bike Storage, Guest Suites, Gym, Indoor Pool, Rooftop Deck/Garden
Inclusions
Property History
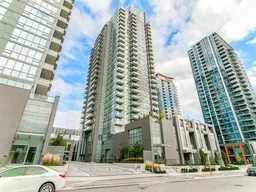
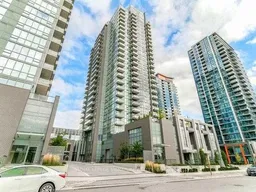 36
36